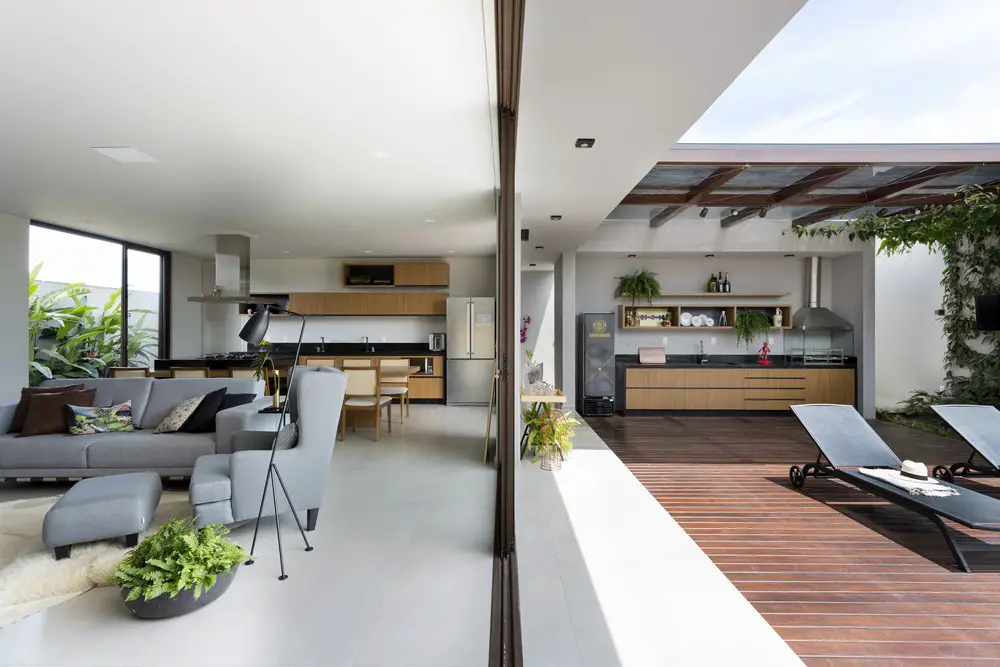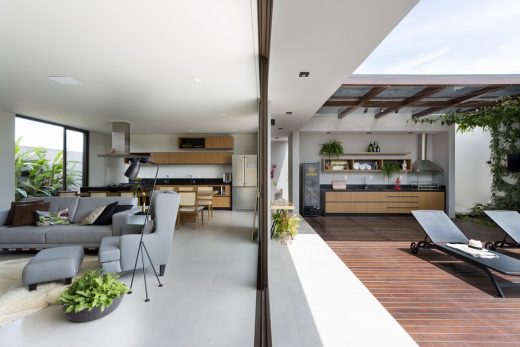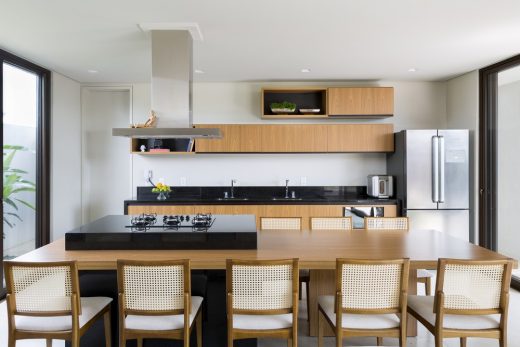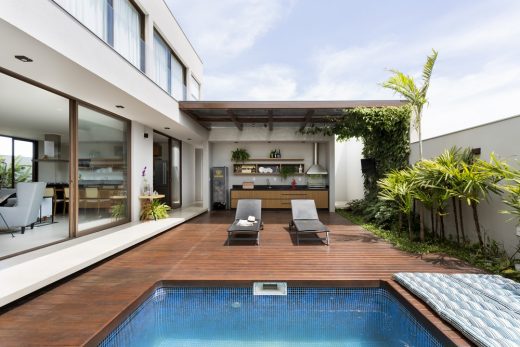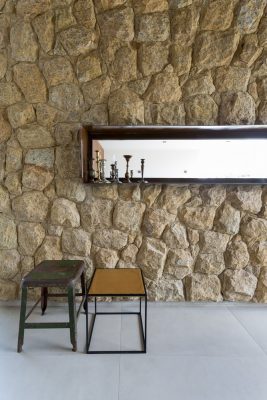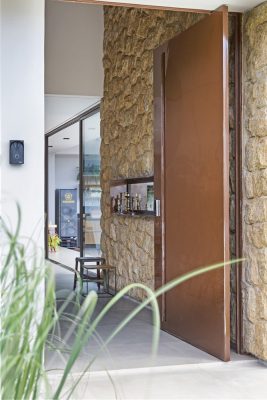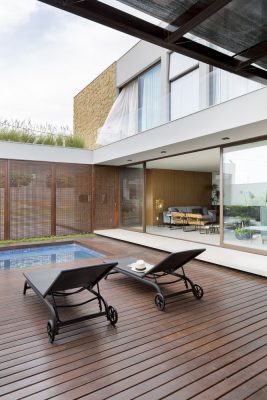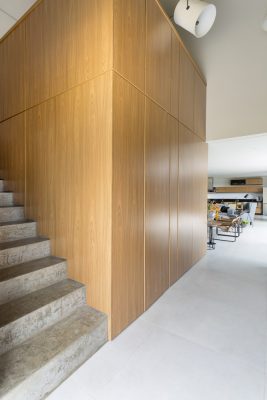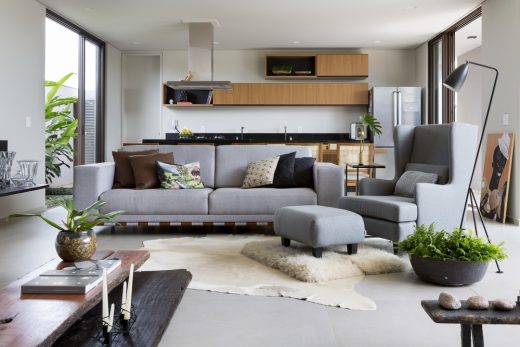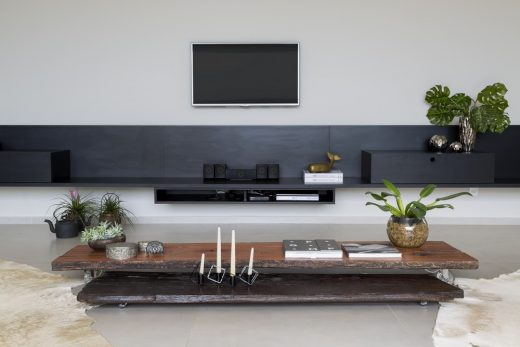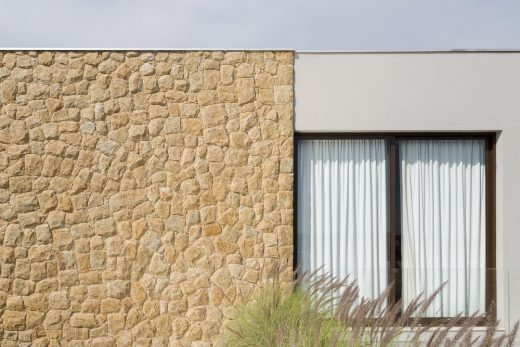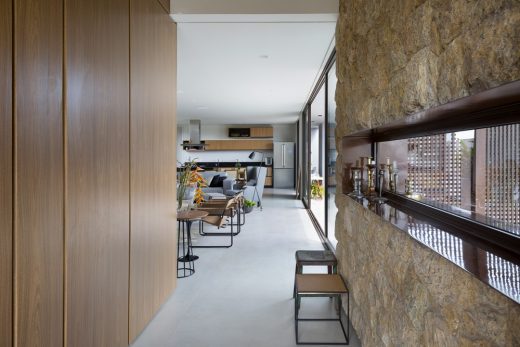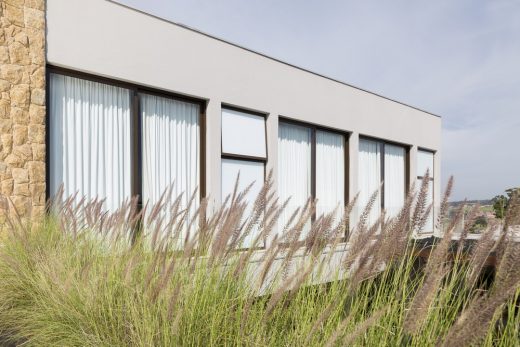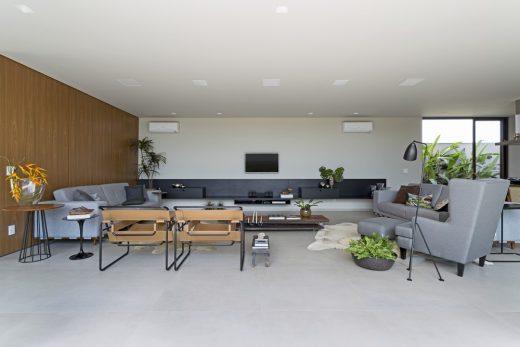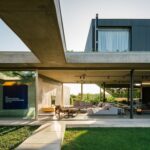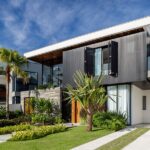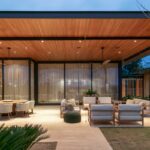Casa I in São Paulo, New Brazilian Property, Modern Brazil Architecture Images
House I in São Paulo
Luxury Contemporary Home in Brasil, South America design by Tria Arquitetura
8 May 2018
House I São Paulo
Design: Tria Arquitetura
Location: São Paulo, SP, Brazil
The generous spaces and the volume of House I in São Paulo reflects the aspect of fluidity presente in the floorplan
Signed by the office TRIA Arquitetura (São Paulo, Brazil), that is led by the architects Marina Cardoso de Almeida and Sarah Bonanno, and in a co-creation with the architect Bruno Araújo, the project of ‘House I’ had as a premise the creation of a house with easy maintenance and open and fluid environments.
Designed for a young couple, without children, ‘House I’ has 250sqm and a program divided into 3 suítes, TV room and living room, office, kitchen and outdoor area with pool. The project abused of the ventilation and natural lighting and looked for to integrate people from areas of coexistence.
With generous spaces, the volume reflects the aspect of fluidity – so the letter “I’ shape the house. A single core was designed for the social area on the lower floor and the intimate area superimposed on the same block. With this was possible to arrive at a faster and simpler construction, being then the architecture to work the materials to mark the spaces.
The architects prioritized the choosing of materials, in their most natural state possible, to contribute to the fluidity of the spaces without calling attention to “firsts” and let the architecture speak louder, in the form of the projected volume and in the generous spans.
House I, São Paulo – Building Information
Location: Itapetininga, São Paulo, Brazil
Floor area: 250 sqm
Year: 2015
Architecture Team:
Sarah Bonanno
Marina Cardoso de Almeida
Bruno Araujo (co-author)
Suppliers
Frames: Mader pré frames for pvc and aluminum
Lighting: Lustres Matucci
Landscaping: Grasses Via Verde
Antiquarian: Furniture and cia
Furniture: Decarvalho atelier, Ilustre, Lider
Box and mirrors: Natuvidros
Floors: Eliane
Wooden floor: Indusparquet
Wardrobe: Italy art design
Joinery: Seed joinery
Stones: MarbleFalls Nanini
About Tria Arquitetura:
The Tria Arquitetura office, led by the architects Sarah Bonanno and Marina Cardoso de Almeida, brings in its DNA a creative and cosmopolitan look. It seeks to combine, in every project, aesthetics and function. Graduated in Architecture at Mackenzie University (SP), Sarah Bonanno holds university extension in the London School of Arts (London) and Marina Cardoso de Almeida at the Universidad Politecnica de Madrid (Spain).
The architects accumulated, in more than 10 years of market, diverse experiences. Today, Tria Arquitetura operates in different areas, including Residential, Commercial, Retail and Interiors. To develop the projects, the duo prizes for authenticity and innovation, regardless of the scale of action. www.triaarquitetura.com.br I @triaarquitetura
Photography: Julia Ribeiro
House I in São Paulo images / information received 080518
Location: São Paulo, Brazil, South America
São Paulo Architecture
São Paulo Architecture Designs – chronological list
São Paulo Architecture Walking Tours by e-architect
Contemporary Luxury São Paulo Homes
Cidade Jardim Residence
Architects: Perkins+Will
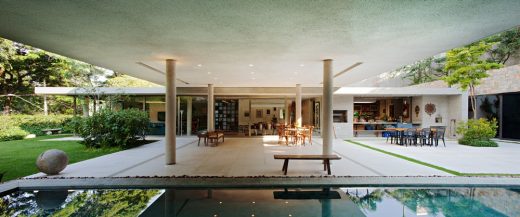
photography : Daniel Ducci
Cidade Jardim Residence in São Paulo
Contemporary House in Campinas
Architects: Mauro Lacio Arquitetura
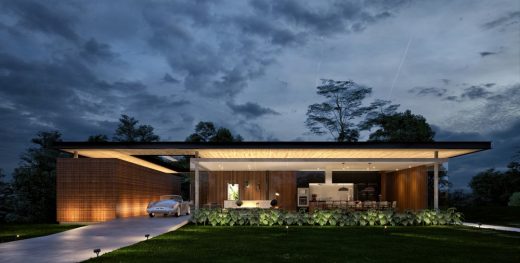
image : Trama 3D Studio
CP House in Campinas
Brazilian Architecture
Casa Pôr do Sol
Design: Casa14 Architecture
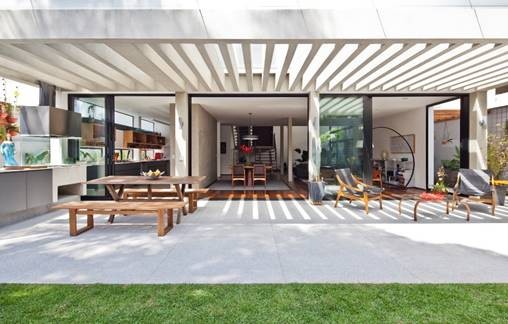
photograph : Maíra Acayaba
Sunset House in São Paulo
Casa Lara in São Paulo, Jardim Paulistano
Design: Felipe Hess
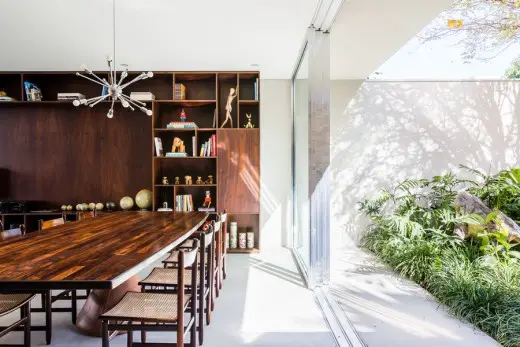
photograph : Ricardo Bassetti
Casa Lara São Paulo
Comments / photos for the House I in São Paulo – SP property design by Tria Arquitetura page welcome
Website: Tria Arquitetura, Brasil

