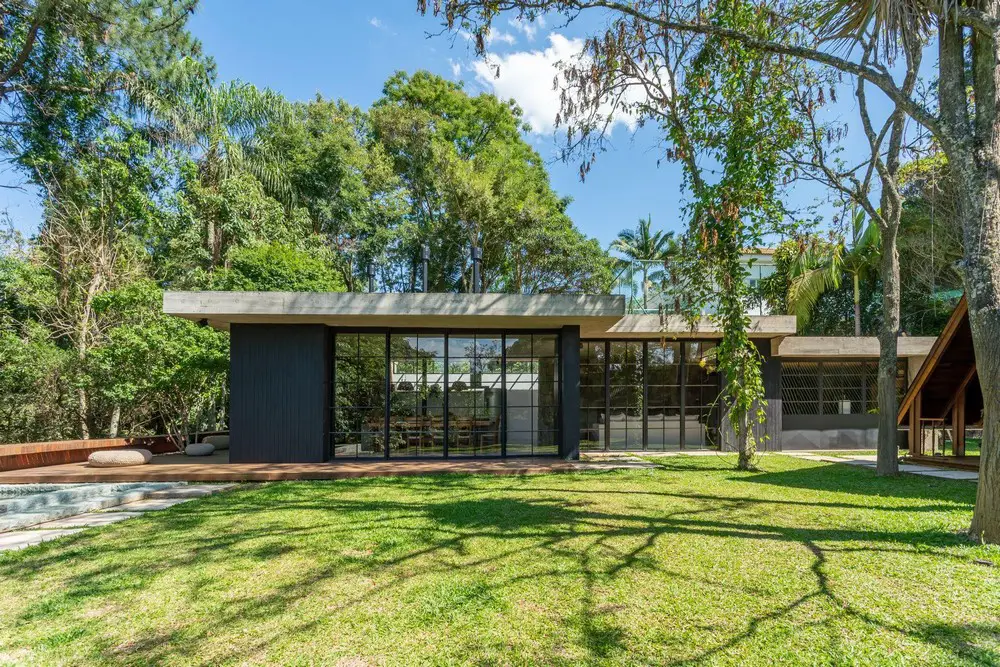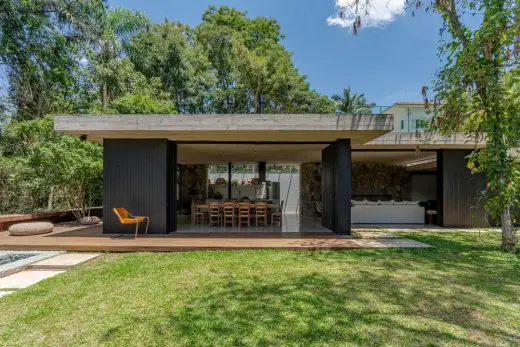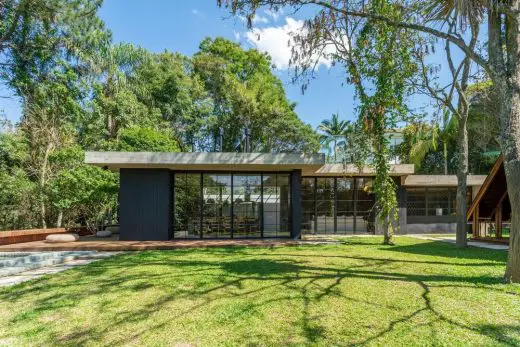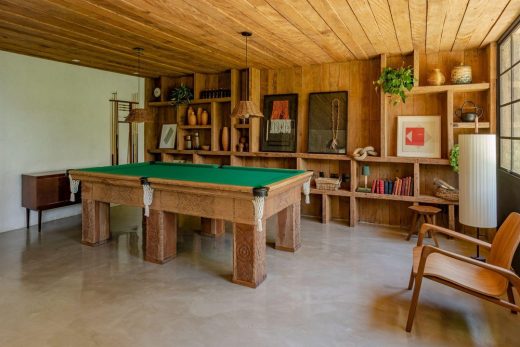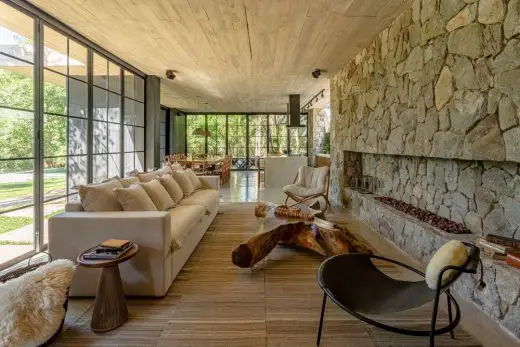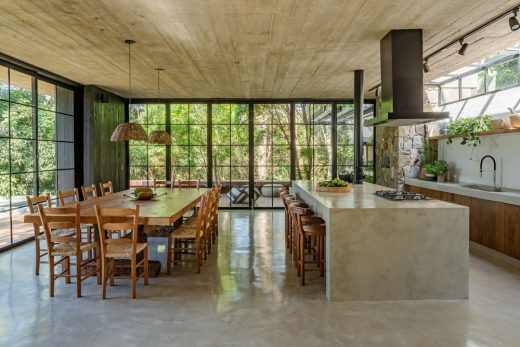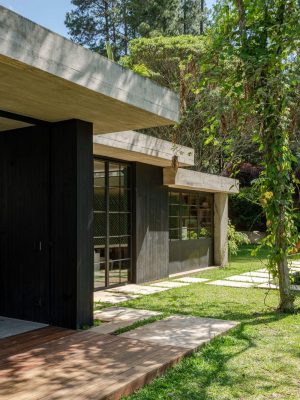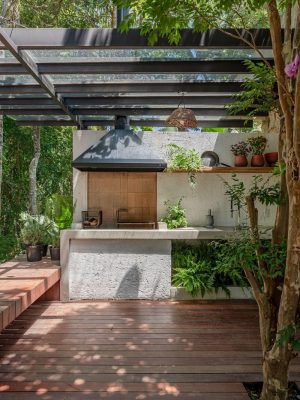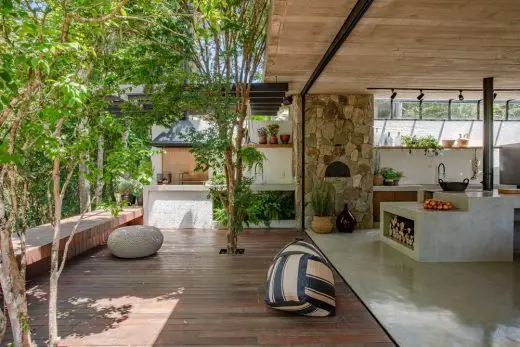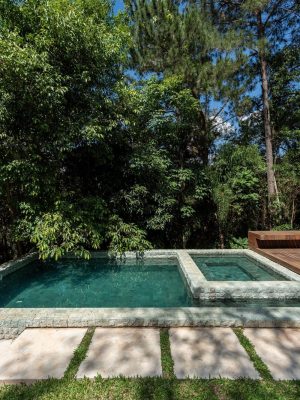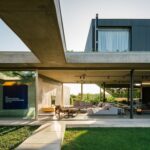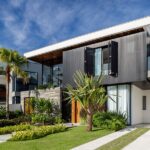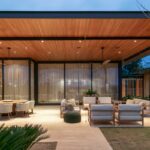Anexo Chalé, Mairiporã São Paulo, Modern SP Home Design Photos, Brazilian Architecture, Real Estate South America
Anexo Chalé in Mairiporã São Paulo
3 Feb 2022
Design: Macro Arquitetos
Location: Mairiporã, São Paulo, Brasil, South America
Photos: Victor Affaro
Anexo Chalé, SP
The residential project Anexo to the Mairiporã Cottage took a year to be built with architectural design by partners Carlos Duarte and Juliana Nogueira – Macro Arquitetos, in Mairiporã, a town near São Paulo, Brasil.
Made for a young couple looking for a haven in the countryside near the capital, the clients, who are from the countryside and lived in São Paulo, had their first child when the house was ready. Less luxury and more coziness were the premise to get to the house that the family dreamed of. Another request, according to the architects, was for the work, in a way, to camouflage itself in the woods amidst the many natural elements.
The idea was to create a space where they could gather with friends and family around comfy environments, without divisions by walls, only by use of space, and with, whenever possible, a visual connection with nature.
The main challenge was to implant the design into the existing site without interfering with the existing trees. To accomplish that, several tests were carried out and it was possible to preserve the Ipês on the grass, the Jabuticabeira, and the Pitangueira trees that were left on the deck.
Materials such as stone, concrete, wood and inspiration from Uruguayan country houses helped in the design. All materials used are natural, nothing industrialized. Cement floor, exposed concrete ceiling, stone coated walls, wood pillars with shou sugi ban technique, demolition wood on the shelves, cumaru deck, black painted iron frames, and white wall with rustic plaster.
To start the project, the first step was to find the right space and position to insert the building in the existing land. Every part that didn’t need a view was turned to the land boundary, and the rest to nature. Divided into two spaces, the one with the highest ceilings hold the kitchen, dining room, living room, and fireplace, with access to a large door opening to the wood deck and the pool, installed in the middle of the woods. The space with lower slab is the games room. Behind the volume of the fireplace there is a toilet with access through the games room. On the other side, the pantry and a staircase giving access to the basement, where there is a cellar.
The architecture maintained the visual connection between environments and adopted the maximum transparency to bring the green of nature into the house. Locksmith doors mark the checkered layout so that the residence is not fully exposed.
The lighting project started with the prioritization of natural lighting in all areas. The doors are all floor to ceiling with 100% opening, bringing a lot of ventilation and lighting to the house, using as few direct points as possible on the ceiling to enhance the reinforced concrete slab.
Anexo Chalé in São Paulo, Brazil – Building Information
Project: Anexo Chalé Mairiporã
Architecture and Interiors: Macro Arquitetos – https://www.macroarq.com/ (Carlos Duarte e Juliana Nogueira)
Area: 195 sqm
Year: 2018
Location: Mairiporã, São Paulo, Brasil
Photography: Victor Affaro
Production: Núria Uliana
Suppliers:
Game room:
Restored furniture, pool table, and turntable Philips – client’s collection
Armchair – Design Sumo
Lamps – FAS Iluminação
Decor – Ambienta Casa
Wood Banch Rango Paulo Alves – Sumo Design
Pendant Lamp – client’s collection
Fireplace room:
Armchair – Design Sumo
Lamp – Labluz
Carpet – Botteh Tapetes
Blue Gardenia home
Kitchen:
Decor – Dpot Objeto
Baskets – Firmacasa
Dining Room:
Table, chair, lamps – client’s collection
Deck:
Puff and baskets – Firmacasa
Dpot Objeto
Puffs – Codex Home
Paulistano Chair – Futon Company
About Macro Arquitetos
Macro Arquitetos was founded in 2011 by the architect Carlos Duarte, shortly after he graduated from FAU-Mackenzie, to explore the various forms of architecture in a creative and contemporary way. In 2015, the architect Juliana Nogueira, who graduated from FAU-Mackenzie, joined the firm, bringing her experience in other areas after working in England.
The office works on different scales of architectural projects in its different areas: residential, commercial, institutional, urban, and design. In all its works, quality is a priority, giving special attention to details, finishes, and functionality.
All projects are seen uniquely and are the object of exchange between the office and the client. Macro Arquitetura’s main objective is to seek architectural solutions and fully meet all the client’s needs as explained in introductory meetings and maximize, as a result, customer satisfaction.
Photography: Victor Affaro
Anexo Chalé, Mairiporã São Paulo images / information received 030222
Location: Mairiporã, São Paulo, Brasil, South America
São Paulo Architecture
São Paulo Architectural Projects – selection of contemporary architectural designs:
São Paulo Architecture Designs – chronological list
São Paulo Architecture Walking Tours by e-architect
São Paulo Residences – key recent SP property selection below:
Residential Bosque Do Horto, Jundiaí
Architect: Reinach Mendonça Arquitetos Associados
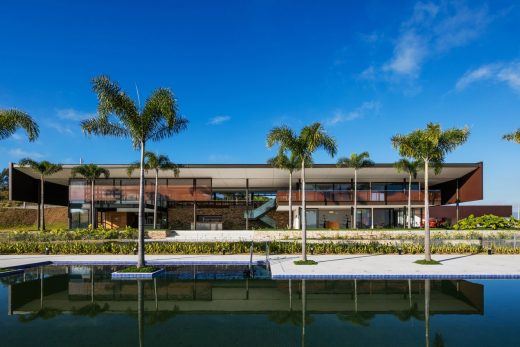
photo : Nelson Kon
Bosque do Horto Condominium in Jundiaí
Design: FGMF Arquitetos
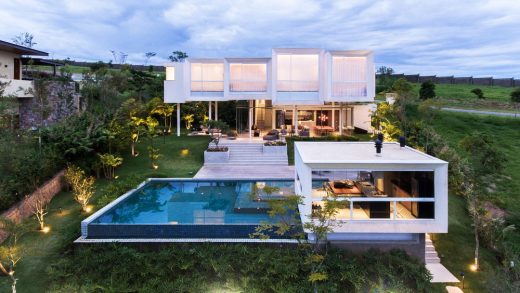
photo : Estevam Trabbold
Casa Neblina
TRD House
Architect: Biselli Katchborian Arquitetos Associados
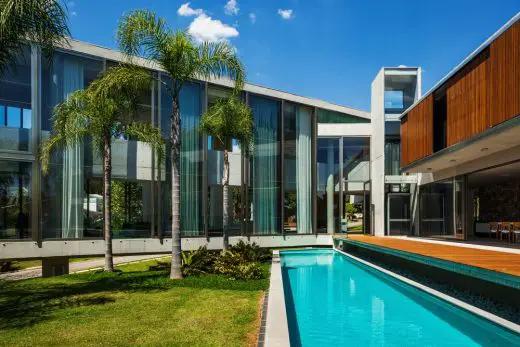
photo : Nelson Kon
TRD House
Planalto House, São Paulo
Architect: Flavio Castro
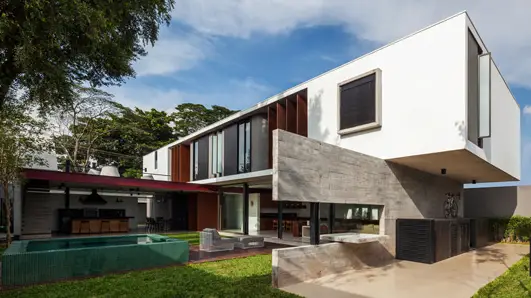
photograph : Nelson Kon
Planalto House
Contemporary Architectural Designs in Brasil
Comments / photos for the Anexo Chalé, Mairiporã São Paulo design by Macro Arquitetos page welcome

