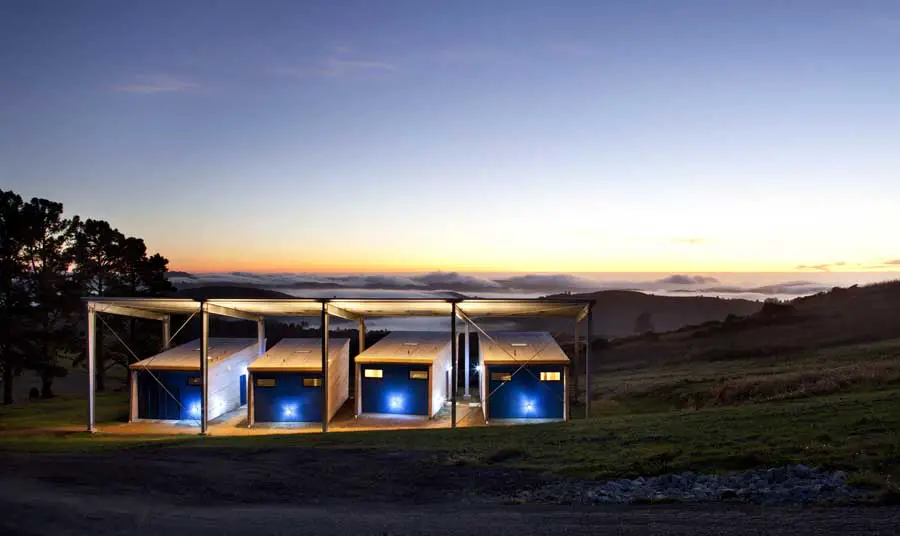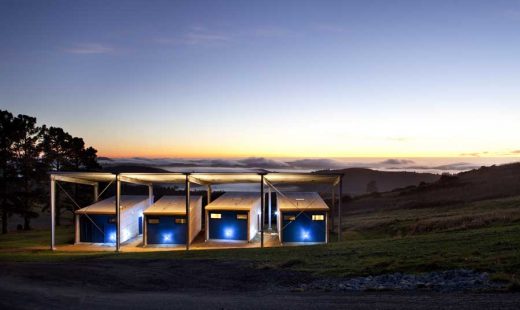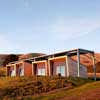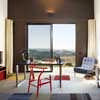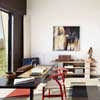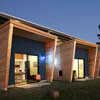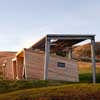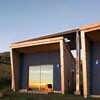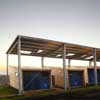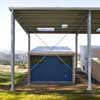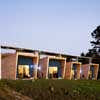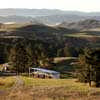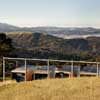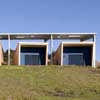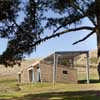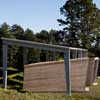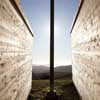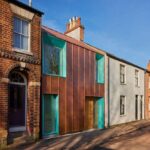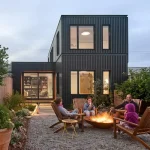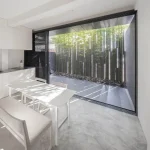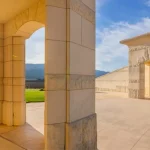The Middlebrook Studios, Woodside Building, San Francisco Peninsula Architecture
The Diane Middlebrook Memorial Building, Woodside
Building in San Mateo County – design by CCS Architecture
Jul 11 + 10, 2012
The Middlebrook Studios
Design: CCS Architecture
Location: San Mateo County, San Francisco Peninsula, California, USA
Photos: Paul Dyer
The Diane Middlebrook Memorial Building, Woodside
The project consists of four new studios for The Djerassi Resident Artists Program, a place where visiting artists from around the world are provided room and board to concentrate on their work for an extended period of time.
The property consists of over 600 acres of rolling hills, forests and meadows high in the coastal hills of Woodside, CA. The new building extends the existing campus over a meadow approximately 100 yards from the main building, which was originally a cattle barn dating back from when the property was a working ranch.
The project was conceived as a memorial to Diane Middlebrook, an accomplished writer and teacher, and late wife of program founder Carl Djerassi. Though the studios are designed to be used by artists of all disciplines, special attention was made to cater to the specific needs of writers, where quiet contemplation, free from distraction, is a welcome amenity.
The building itself is actually a cluster of four separate one-room studios, grouped together under a fifth structure, a free-standing steel canopy supporting a solar panel array over the eastern ends and pedestrian pathway connecting the four studios.
The siting of building takes advantage of uninterrupted views of the Pacific coast to the southwest, and the coastal ridgeline to the east. These views are captured within each studio by the strategic placement of doors and windows, where the distractions of the everyday movement of cars and people are unseen.
This siting was also designed to address energy consumption by positioning the largest wall openings within the units to the southwest for passive solar gain, and by tilting the canopy roof plane toward this same direction in order to optimize exposure of the solar panel array.
The building materials are designed and selected to achieve the highest ratings for green construction, exceeding the recommended guidelines of the county of San Mateo’s “Build-it-Green” program. The exterior walls and roof are all FSC-certified clear cedar boards, laid out to follow the unique slopes and tilts of the roof and wall planes.
Interior finishes consist primarily of materials collected from within the architects sample library to the effect of creating a patchwork pattern in the main room and bathroom floors, while the walls are kept simple and painted white, so as not to compete with the views beyond.
The Diane Middlebrook Memorial Building – Sustainability Summary
The four sleep/work cabins are designed and built with sustainable products, systems and construction methods, including a freestanding, pre-engineered steel canopy that shades the cabins, shelters exterior circulation and supports a solar panel array.
The architect adhered to the Build It Green program’s established GreenPoint Rating system, which is the standard for San Mateo County. While a minimum of 50 points is required for new construction in the county, the new cabins received a total of 87 points.
In addition to the points noted below, the project is located on an existing campus which has little impact on the surrounding environment. The building placement minimizes impact to existing landscape, protects existing soil, plant and trees, does not include any plantings listed on the invasive plan inventory, nor does it require shearing of any existing plant species. The new cabins also provide secure bicycle storage for new tenants, employees and visitors, and have outdoor gathering places for residences.
Energy Efficiency
This project is located in California, and exceeds 2005 Title24 by 21%. At least 30% of the site includes cool site techniques.
Renewable Energy
The 6kw solar system was designed to support 100% of the annual projected use of the new construction
Notes Regarding Passive Solar Heating:
• 100% of the units face directly south
• Shading on all south-facing windows allow sunlight to penetrate in winter, not in summer
• Thermal mass, 100% of floor area directly behind south facing windows is massive
• Operable windows and skylights are placed to induce cross ventilation in all units
• Control light trespass onto neighboring areas through appropriate fixture selection
Efficient Water Use
• On site well & storage that serves both domestic and fire protection water
• High efficiency toilets use 1.28 gpf or less in all residences
• Flow control valves are installed on all bathroom faucets, 1.5 gpm or less
• All showerheads use 2.0 gpm or less
Environmentally Preferable Materials
• All recycled content carpet and tile, which was also reuse of salvaged carpet and tile
• at least 25% of recycled aggregate was used for fill, backfill & other uses
• 25% of project components were pre-assembled off-site and delivered to the project
• 20% flyash used in concrete
• 100% FSC certified wood for framing lumber
• All flooring is FSC Certified, sustainably harvested or recycled content ceramic tiles
• 90% or more of all ceiling joists is engineered lumber
• All ceiling, wall & floor insulation is 01350 certified, 75% recycled, and contains zero formaldehyde
• Zero VOC paints & finishes
The Middlebrook Studios images / information from CCS Architecture
Location: Woodside, San Mateo County, San Francisco, North California, USA
New Architecture in San Francisco
Contemporary San Francisco Architecture
San Francisco Architecture News
San Francisco Architectural Designs – chronological list
San Francisco Architecture Walking Tours by e-architect
San Francisco Architect – architecture firm listings on e-architect
San Francisco Building – Recent Designs
Foster + Partners with Arup
Apple Campus 2
Ennead Architects
Stanford University Building
Snøhetta
SFMOMA Expansion
CCS Architecture
Key Projects by CCS Architecture
25 Lusk, Lusk Alley, South of Market, San Francisco, CA, USA
25 Lusk San Francisco
The Plant Café, Pier 3, The Embarcadero, San Francisco, CA, USA
San Francisco Cafe Design
Californian Architecture Studios
California Architecture : building images
Comments / photos for The Middlebrook Studios page welcome

