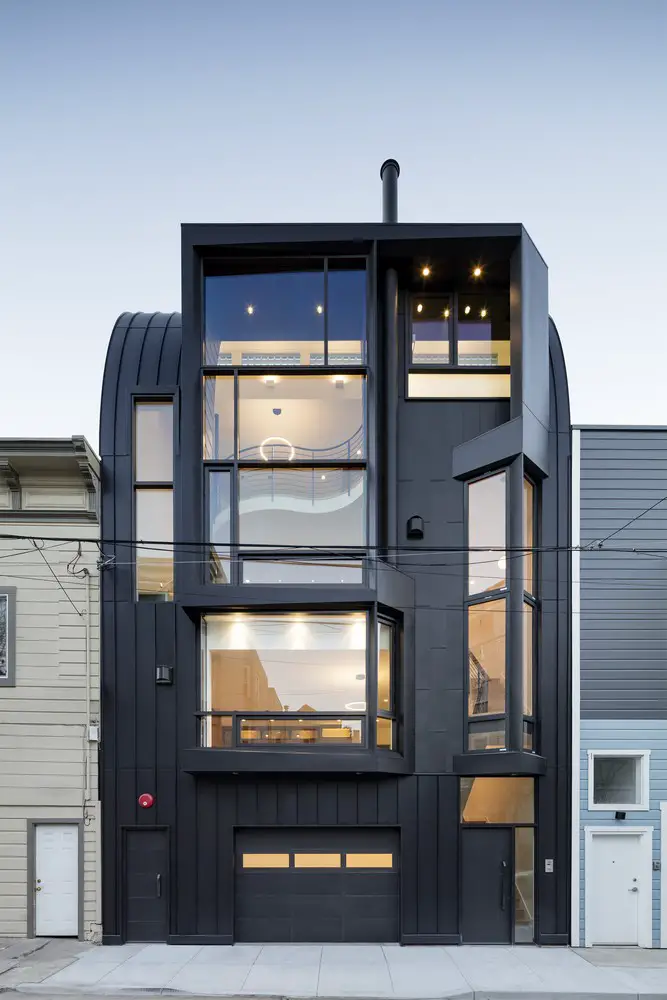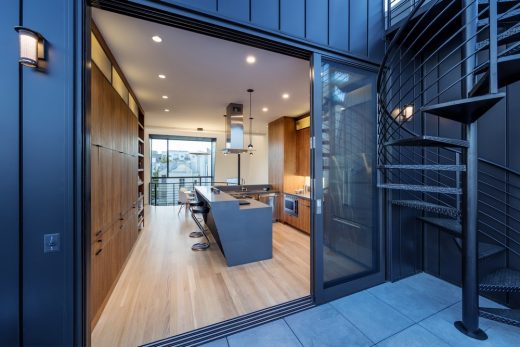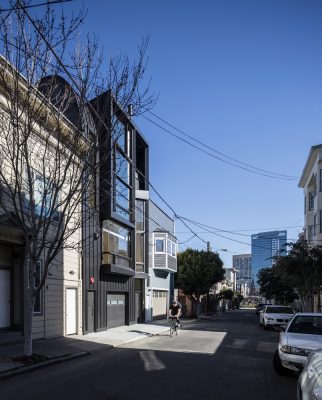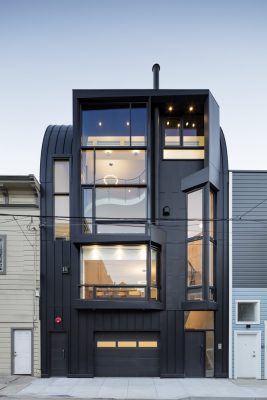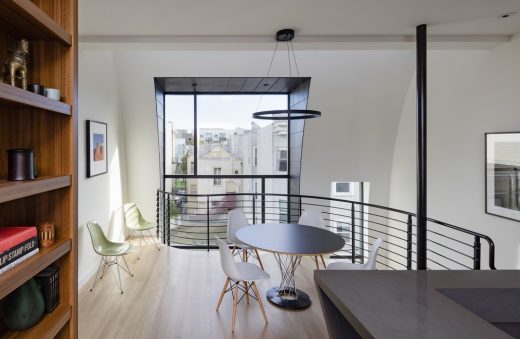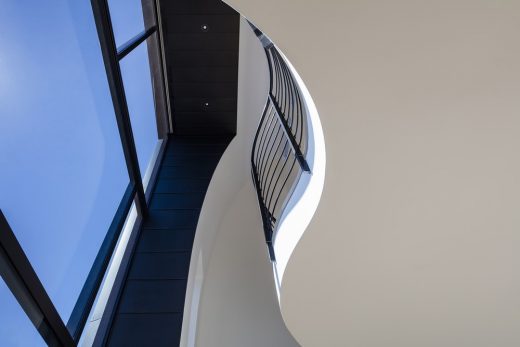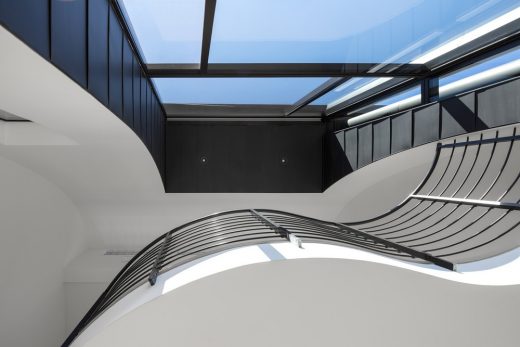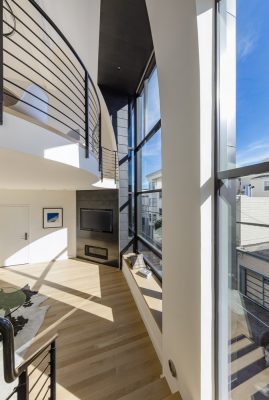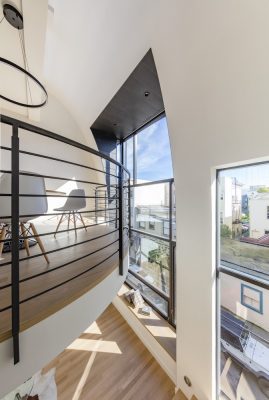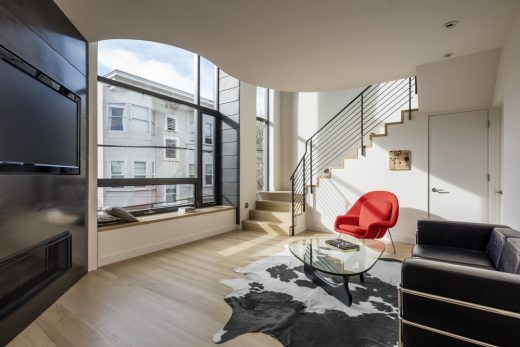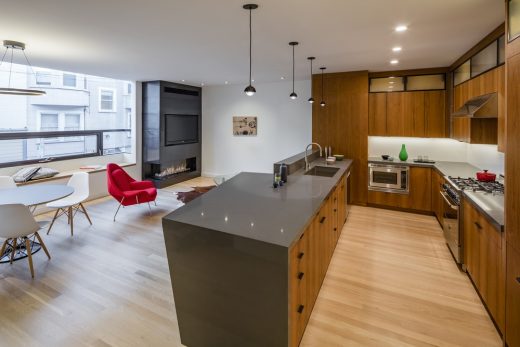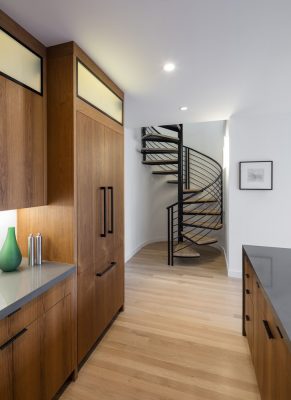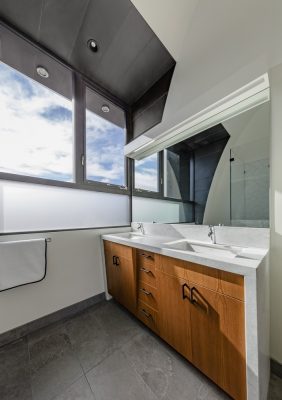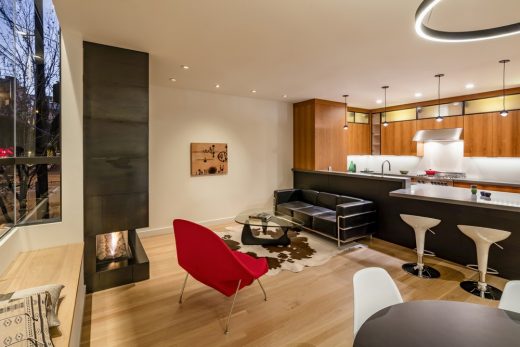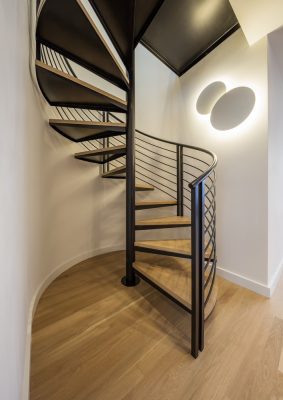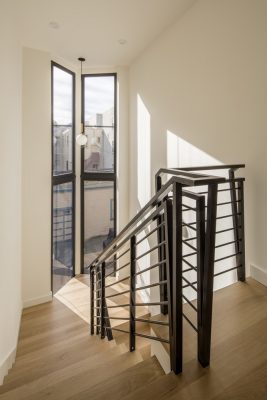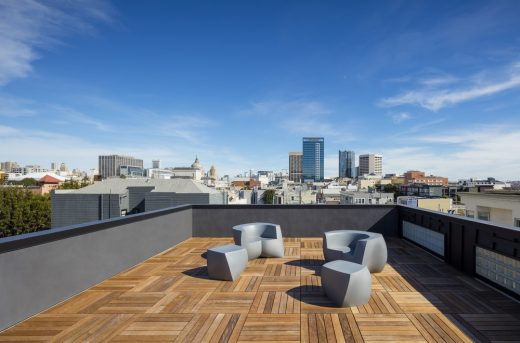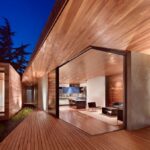Linden Street Apartments, San Francisco Building, California Homes, Architecture Images
Linden Street Apartments in San Francisco
Contemporary Residences in California design by Stephen Phillips Architects (SPARCHS), USA
Jul 7, 2016
Linden Street Apartments Design
Design: SPARCHS
Location: San Francisco, California, USA
Linden Street Apartments
Challenging the local San Francisco vernacular with powerful contemporary style, this new apartment building designed by Stephen Phillips Architects (SPARCHS) plays with viewer perception to create dramatic visual and spatial effects.
Linden Street, a back alley to Hayes Valley’s boutique San Francisco mixed-use commercial and residential district, incorporates an eclectic group of traditional one- to four-story Victorian and Edwardian houses.
The immediate neighborhood, spanning from Octavia Park to cafes on Laguna Street, has been steadily transforming since nearby freeways were removed. Hired to design a speculative infill duplex for a local landowner, Stephen Phillips Architects (SPARCHS) aimed to challenge normative San Francisco housing typologies.
Adapting local vernacular with contemporary sensibility, this design maximizes building area on a minimal lot with expansive circulation spaces connecting street life clear through to rear rooftop open spaces. By creatively interpreting local zoning codes (bay window, awning, cornice, and balcony) Stephen Phillips Architects (SPARCHS) generated a unified building facade with unique optic and haptic spatial characteristics.
Notably, angular exterior metal surfaces wrap around and through large panels of glazing on the interior and exterior confounding spatial and perceptual boundaries—blurring distinctions between inside and outside as well as horizontal and vertical orientation.
Designed to weather from black to soft grey, zinc panels mark the passage of time on both the interior and exterior.
As a black mass, the building form is at once powerful, indiscernible, and provocatively complex, revealing itself through the perceived movement of light, shade, and shadow on its varying buildings surfaces.
A curved mansard-type roof was designed by the architect to mitigate building height while creating dynamic interior spaces. Strategically locating living spaces along the front and back of the building, open floor plans and double-height vertical circulation spaces were designed to create an open flow between rooms. Custom teak cabinetry, concrete and marble counters, bleached white oak floors, and artisan metal panels and railings—activate, warm, and enliven the interior clear through and open to the exterior urban spaces.
Linden Street Apartments – Building Information
Architect: Stephen Phillips Architects (SPARCHS)
Project Team: Sam Clovis, Cameron Helland, Richard Porter, Andrew Wright, David Stamatis, Franco Zaragoza, Stephen Becker, Domini Padua, Trevor Larsen
Client: Hayes Valley Properties
Contractor: Kevin Webb Construction
Structural Engineer: Double D Engineering
Area: 4,200 sq. ft.
Completed: 2016
Photographer: Tim Griffith Photography
Linden Street Apartments in San Francisco images / information received 070716
Location: Linden Street, San Francisco, North California, USA
New Architecture in San Francisco
Contemporary San Francisco Architecture
San Francisco Architectural Designs – chronological list
San Francisco Architectural Walking Tours by e-architect
San Francisco Architecture Offices – architecture firm listings on e-architect
Dry Creek Poolhouse, Geyserville, Sonoma County, Northern California
Architects: RO|ROCKETT DESIGN
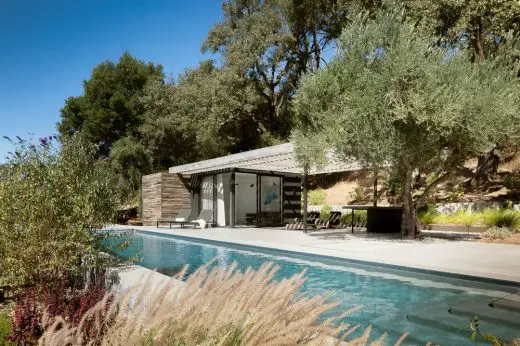
photograph : Adam Rouse
Geyserville Building
Anchored by an inventive reuse of local materials on a constrained lot in a beautiful Sonoma County landscape, this project started as a country retreat and evolved into a full-time residence.
Waverley, Palo Alto
Design: Ehrlich Yanai Rhee Chaney Architects
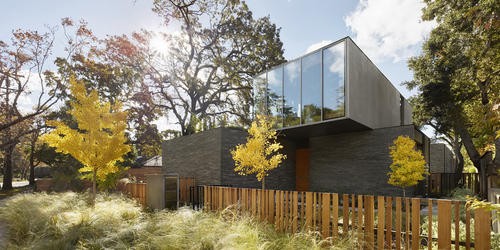
photograph courtesy of The Chicago Athenaeum
Conemporary Palo Alto House
Palo Alto House
Design: Diebel and Company
Palo Alto Residence
San Francisco Museum of Modern Art
Contemporary Jewish Museum San Francisco
California Architecture : building images
Comments / photos for the Linden Street Apartments in San Francisco page welcome
Website: SPARCHS

