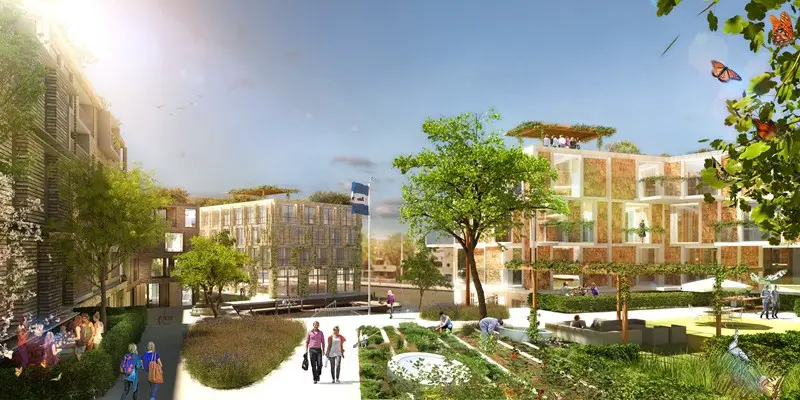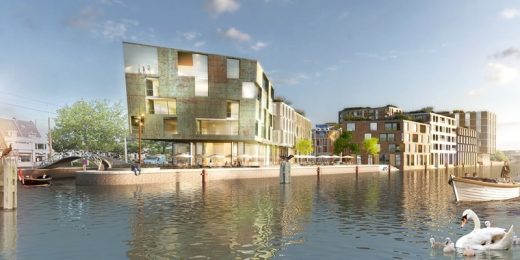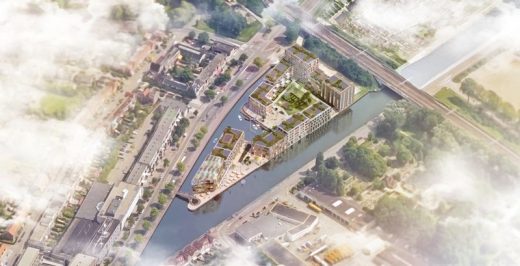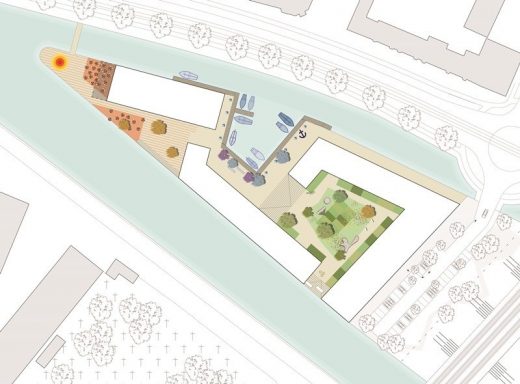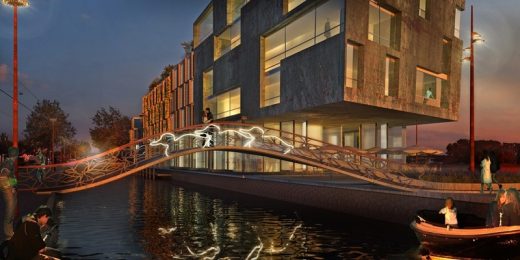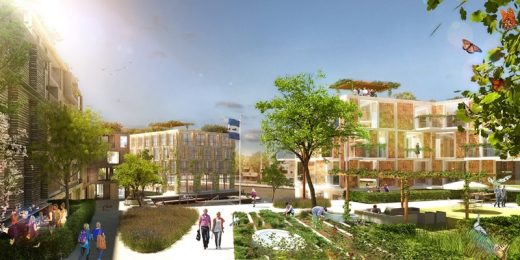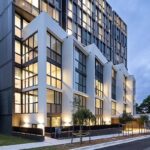Punt de Sniep Development, Amsterdam Residential Properties, Dutch Architecture
Punt de Sniep Development in Diemen
165 Apartments in The Netherlands – design by KCAP Architect&Planners
7 Jul 2016
Punt de Sniep Development
Location: Diemen, Amsterdam, The Netherlands
Design: KCAP Architect&Planners
KCAP wins with ABC Planontwikkeling and Westplan Investors Punt de Sniep competition Diemen
The team of developer ABC Planontwikkeling, Westplan Investors and KCAP Architect&Planners wins the competition ‘Punt de Sniep’ area in Diemen, a city in the agglomeration of Amsterdam. The concept has been awarded first prize out of five entries total in the last round. The project will comprise of 165 apartments, a marina and commercial and gastronomy functions in three building ensembles with a total of 16.000 sqm. The team is being advised for project management, sustainability, installations and constructions by ABC Nova, MoBius Consult, J. van Toorenburg BV and van Rossum.
The area Punt de Sniep has a prominent location in the center of Diemen: along the connecting road to Amsterdam and surrounded by two canals to which all buildings have a direct connection. Between the buildings, three different public spaces are created. All of them are programmatically and visually connected to the apartments to support the sense of community building, one of the key ambitions in the development of this new neighborhood.
The first of the three outdoor spaces is the courtyard SNIEPHOF. It is a semi-public court with excellent quality of stay, enough privacy and at the same time space for shared activities. The marina SNIEPHAVEN is the place for maritime recreation and a harbor for small and private boats. It has a direct connection via the canal to the center of Amsterdam in the West and a nature area in the East.
The tip of the peninsula, PUNTSNIEP, is located close to the historic center of Diemen and is connected with it via a new pedestrian bridge. It will become the new landmark of the development. With a prominent square oriented towards the South and West and a 24/7 programming with gastronomy functions, it will be the catalyst for social cohesion in the neighbourhood.
The housing concept offers flexibly designed apartments for a target group of starters, empty nesters and elderly people. Parking is completely integrated and located beneath the inner courtyard. The architectural concept reacts with variations in sizes, heights and material to the scale of the city of Diemen and shapes on Punt de Sniep an environment with an intimate housing atmosphere along the water and with all facilities close by. A broad range of sustainability measures are implemented to create a neighborhood that rather produces than consumes.
Punt de Sniep Development in Diemen images / information received 070716
KCAP Architect&Planners on e-architect
Location: Diemen, Amsterdam, The Netherlands
Dutch Architecture
Amsterdam Architecture Designs – chronological list
Amsterdam Architecture
UNStudio Tower
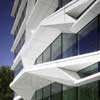
photo © Christian Richters
Bijlmer Park Theatre
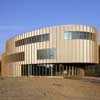
photo : Pieter Kers
Amsterdam Architecture – contemporary building information
Amsterdam Buildings – historic building information
Comments / photos for the Punt de Sniep Development in Diemen page welcome
Website: KCAP Architect&Planners

