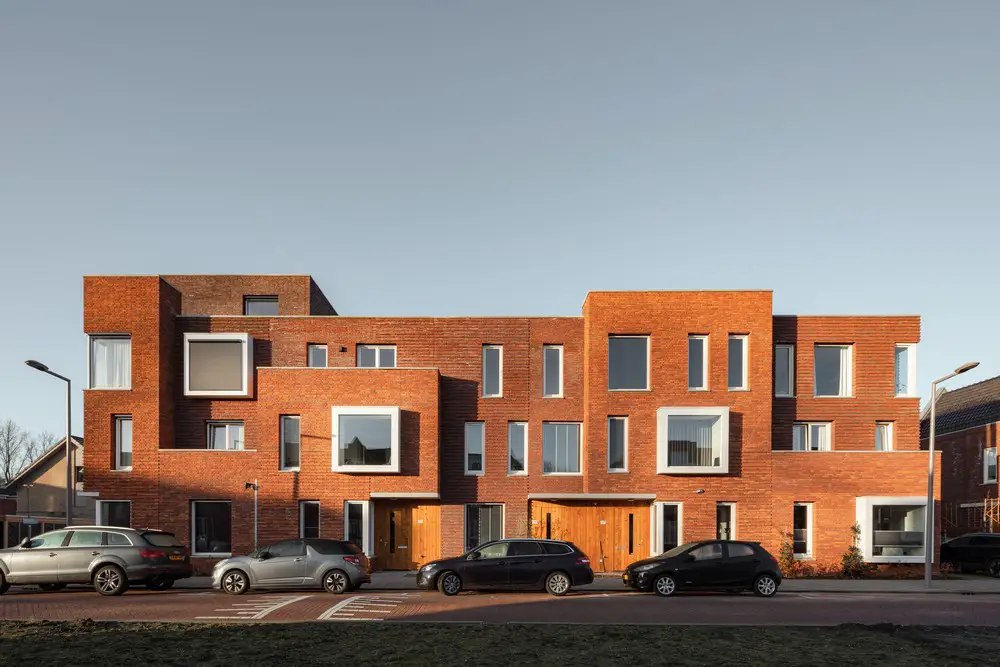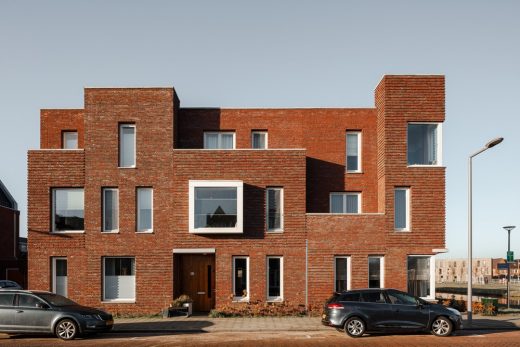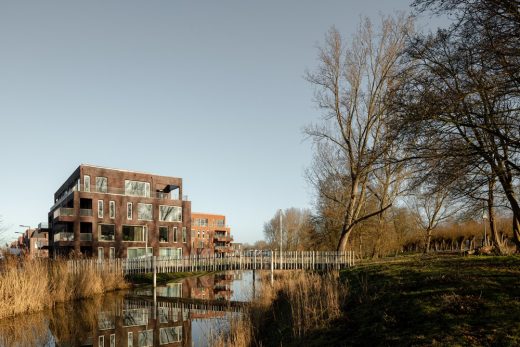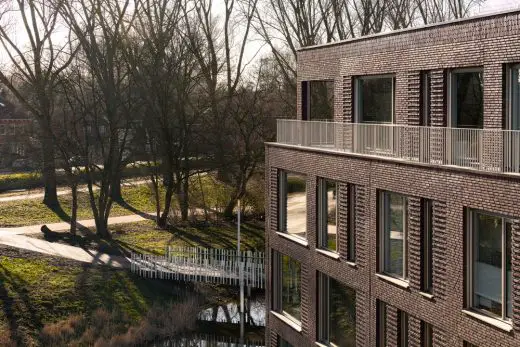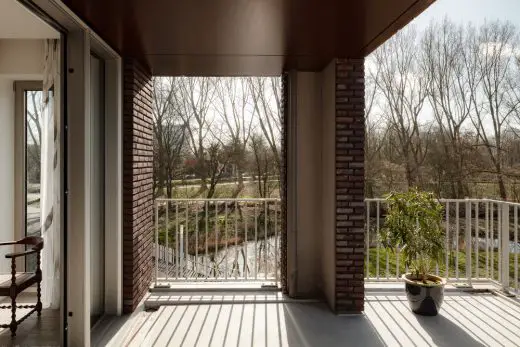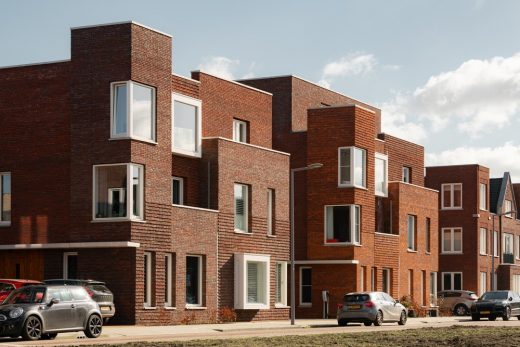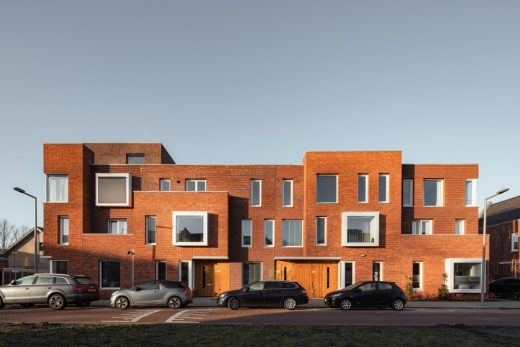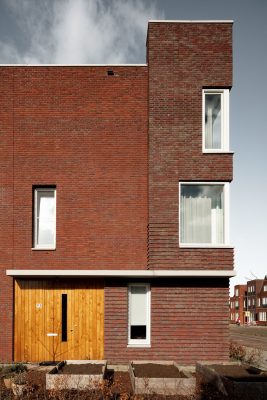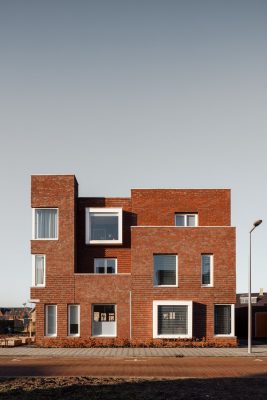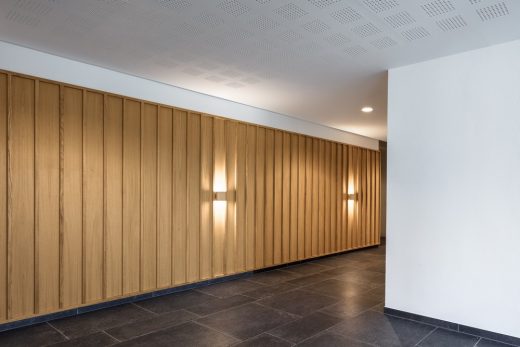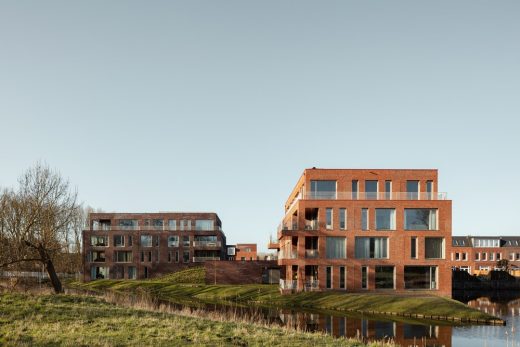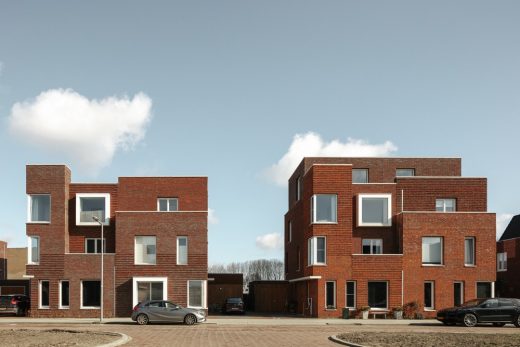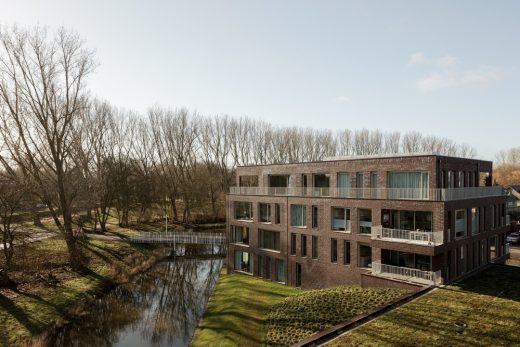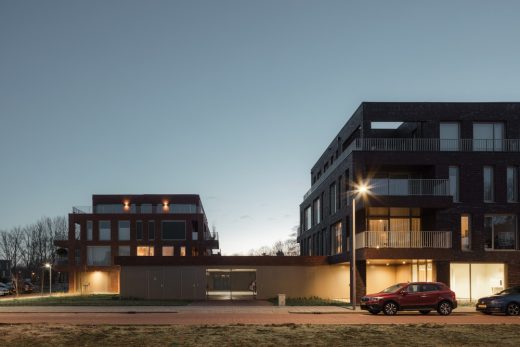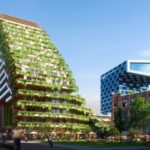Rietzoom Housing Development, Rotterdam Homes, Netherlands Architecture Project, Dutch Properties
Rietzoom Housing Development in Rotterdam
23 Apr 2021
Rietzoom Housing Development
Design: Orange Architects
Location: Rietzoom, Park 16Hoven, Rotterdam, The Netherlands
Orange Architects designed 17 apartments and 18 single-family houses for Dura Vermeer Bouw Zuid West. The construction was completed in the fourth quarter of 2020.
The Rietzoom Housing project is located in the Rietzoom neighbourhood of the Park 16Hoven development. The abundance of greenery and water in the immediate surroundings prompted the concept of sculptural building blocks which, with their staggered facades and roof terraces, harmonize well with the explicitly green character of the neighbourhood.
“…The appearance of the brick ensemble is largely determined by spacious balconies and terraces that overlook the water…”
The single-family homes have a flat roof and are grouped into volumes of two, three and five units. They alternate with pitched-roof houses – designed by ZVA – and are located on both sides of Tinbergenlaan, one of the most urban avenues in Park 16Hoven, with a green zone in the center of the street profile where a row of big trees will be planted.
Projections and setbacks on the street facade create space for balconies and entrances and lend the building blocks a remarkably sculptural form. Differences in the colour and texture of brickwork emphasize this plasticity. Moreover, bay windows and corner turrets form a contemporary expression of a rich rural architecture style.
The apartments are grouped in two compact four-level volumes situated at the end of the avenue where a small bridge for pedestrians and cyclists crosses the water and connects with the green edge of the district. Both volumes are connected at entrance level with a garage for bikes and cars, which has a green roof and a green bank sloping down to the water.
The appearance of the brick ensemble is largely determined by spacious balconies and terraces that overlook the water. Floor-high sliding panels of glass draw plenty of light into the apartments and offer views of the green surroundings.
“…Bay windows and corner turrets form a contemporary expression of a rich rural architecture style…”
Colophon
Rietzoom Housing Development in Rotterdam, NL – Building Information
Site: Park 16Hoven, Rotterdam, The Netherlands
Design: 2016
Realisation: 2021
Size: 7.420 sqm
Architect: Orange Architects
Client: Dura Vermeer Bouw Zuid West
Urban planner: City of Rotterdam
Advisors: KASKON, S&W Consultancy
Contractor: Dura Vermeer Bouw Zuid West
Photography: Sebastian van Damme
Rietzoom Housing Development, Rotterdam images / information received 230421 from Orange Architects
Location: Rotterdam, The Netherlands
Architecture in Rotterdam
Rotterdam Architecture Designs – architectural selection below:
Rotterdam Architecture Designs – chronological list
Rotterdam Architecture Walking Tours
Rotterdam Architecture – selection:
FENIX Museum of Migration in Rotterdam
Design: MVRDV, architects
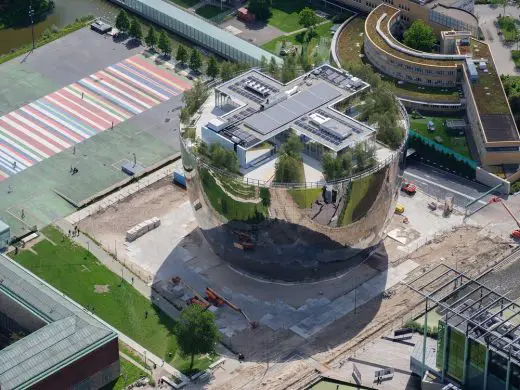
Aerial photograph of Depot Boijmans Van Beuningen © Ossip van Duivenbode
Museum Boijmans Van Beuningen
Design: Mei architects and planners
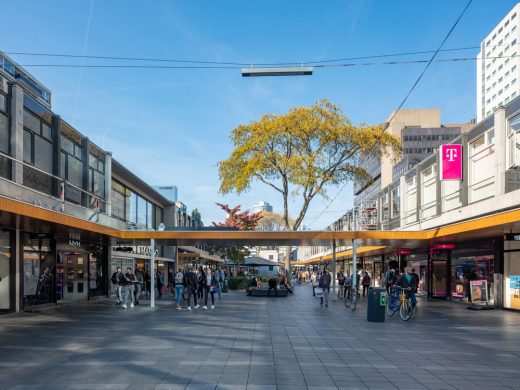
photo © Ossip
Lijnbaan in Rotterdam
Design: MVRDV Architects
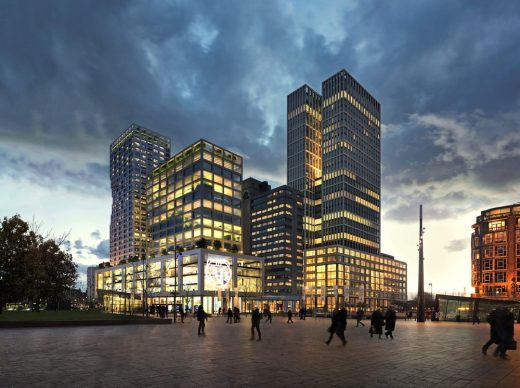
images : MVRDV and Mozses
Weenapoint complex
Design: Simone Drost ARCHITECTURE, Architects
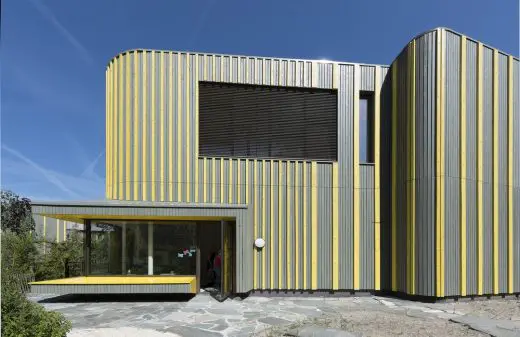
photo : www.roosaldershoff.nl
Project Maximaal, Rotterdam Childcare Centre
Rotterdam Architecture Studios – design firm listings on e-architect
Buildings / photos for Rietzoom Housing Development, Rotterdam page welcome

