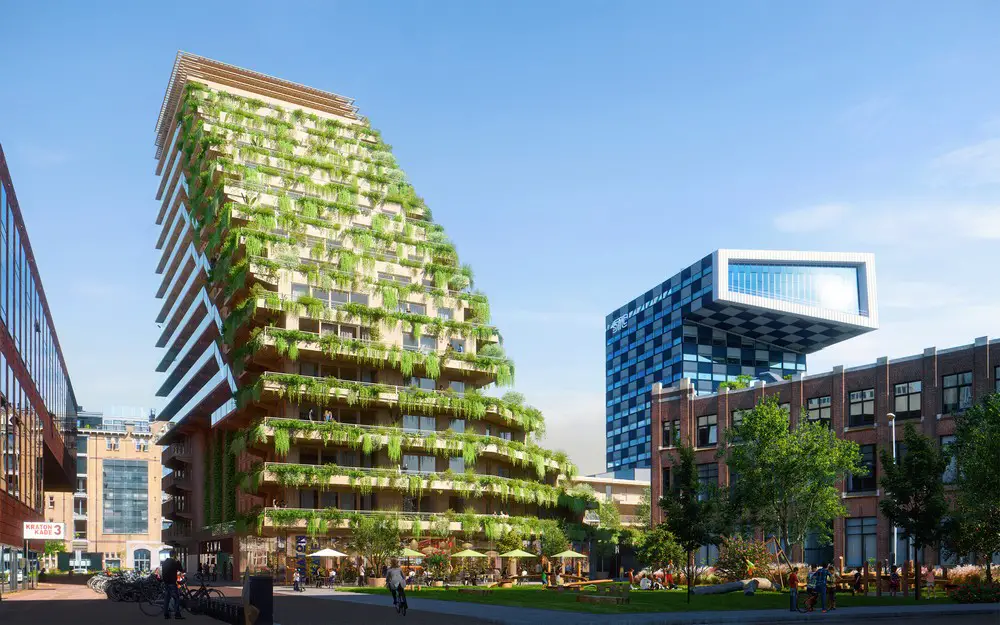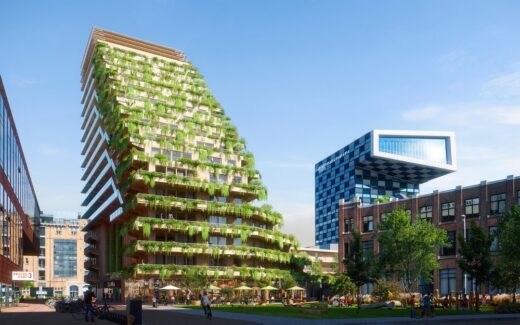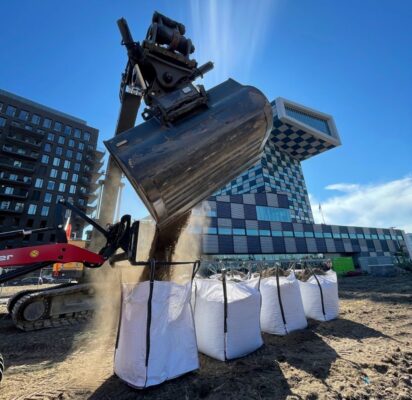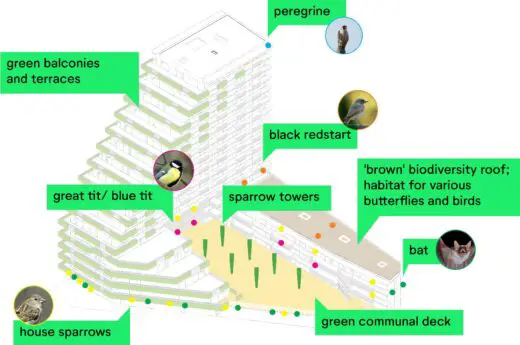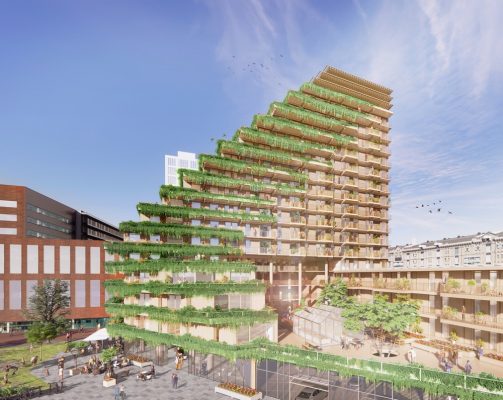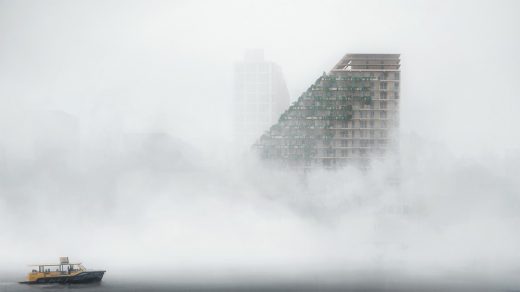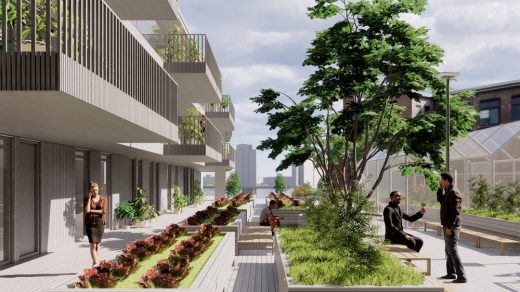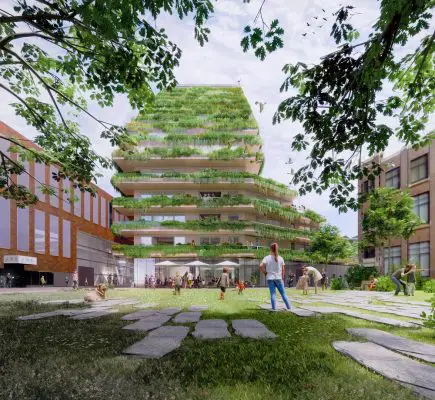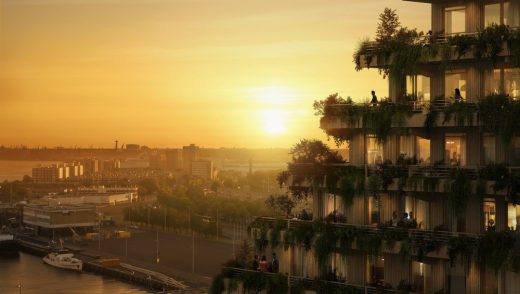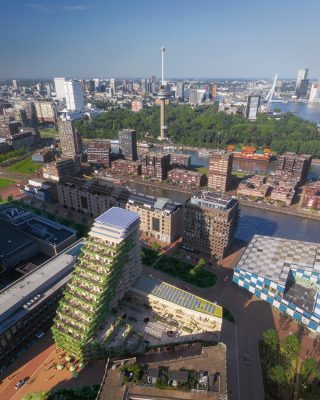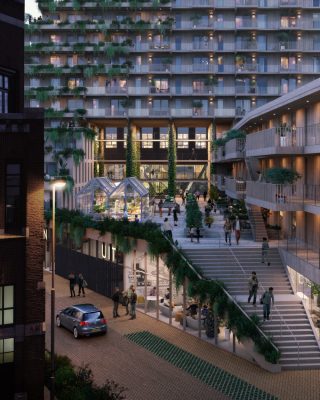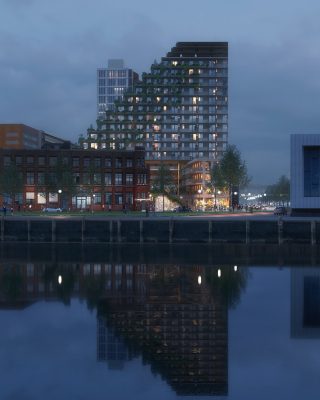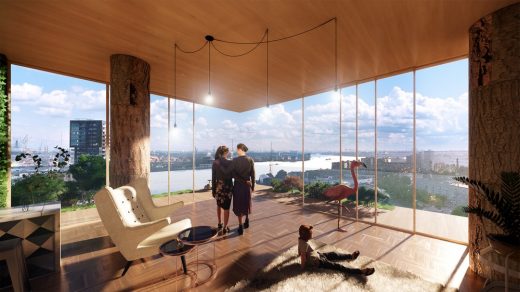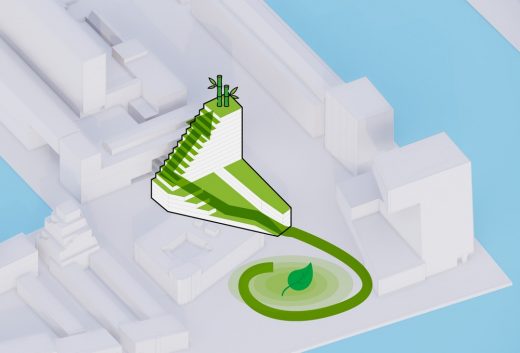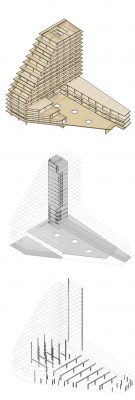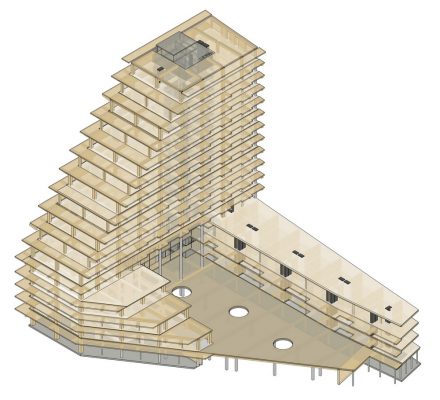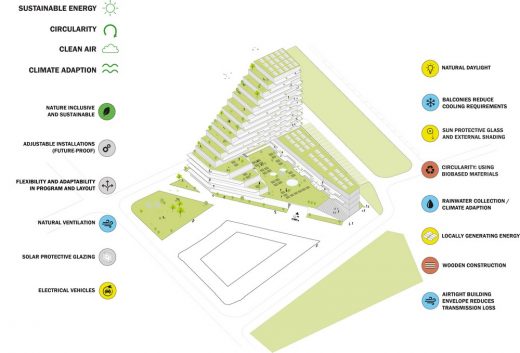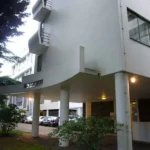SAWA Lloydquarter wooden building news, Dutch tower photos, New Netherlands timber architecture
SAWA wooden building, Lloydquarter
Modern Dutch timber tower architectural renovation project in Holland design by Mei architects and planners.
post updated 22 June 2025
30 May 2023
SAWA is Popular Choice winner
Design: Mei architects and planners
Images © WAX
SAWA has been voted as the Popular Choice winner in the 2023 Architizer A+ Sustainability Award, with the public selecting it as the best project in the “Unbuilt Sustainable Residential Project” category. A prestigious jury of leading sustainability experts from around the world reviewed all submitted projects and selected five finalists. The award counted thousands of votes submitted by Architizer readers from May 1–12, with SAWA emerging as the winner.
The latest collection of A+ Awards winners forms a vibrant celebration of the world’s most innovative and impactful contemporary design. To reflect the vital work of architects in combatting the climate crisis, this year’s program of the 11th annual Architizer Awards introduced a new suite of Sustainability Awards.
15 September 2022
SAWA breaks ground to back the black redstart
SAWA Rotterdam Construction
Groundwork at SAWA has started! The top layer of earth has been excavated to make room for the foundation. This soil is not just being disposed; at the construction site, ten bigbags have been filled to the brim. This fertile soil will be temporarily stored and reused for SAWA’s brown roof, where it will contribute to enhancing biodiversity. In this way, SAWA contributes to a healthy living environment for people and animals.
Rich soil
The soil on which SAWA is built is full of roots and seeds of plants that were already there or have spontaneously arrived. By preserving the top few inches of earth from the construction site, the seeds in it are saved.
Once SAWA is completed, this earth will be mixed with recycled gravel and placed back on the roof of the low-rise volume, allowing the native plants to grow there. This brown roof will improve the neighbourhood’s biodiversity so that, among other things, the black redstart, a frequently spotted guest in the Lloyd Quarter, will continue to visit SAWA.
Nature-inclusive
Storing the soil to be recycled is the first visible act in the run-up to the construction of the ‘Healthiest building in the Netherlands’. SAWA is a unique and circular 50-metre-high wooden residential building, adding value to the neighbourhood and the city in the broadest sense. These “shared values” relate to CO2 reduction, enhancing biodiversity and creating a circular building with affordable housing for an inclusive community.
The official start of construction will follow next month. SAWA is being developed by Nice Developers and ERA Contour. Mei architects and planners is responsible for the design.
Involved parties:
Nice Developers & ERA Contour (Developer)
Mei architects and planners (Architect)
ERA Contour (Contractor)
Pieters Bouwtechniek (Constructor)
DGMR (Building physics consultant)
Peutz (Wind consultant)
Adviesbureau Hamerlinck (Fire safety consultant)
Maatwerk in Bouwadvies (Building costs consultant)
Aldus Bouwinnovatie (Wood, innovation, and sustainability)
Pirmin Jung (Technical timber construction)
Copijn (Ecology)
Bureau Stadsnatuur & Piet Vollaard (Biodiversity)
Duoplan (Architectural consultant)
WAX + Mei architects and planners (Visuals)
Programme:
50 mid-rent apartments, 20 private sector rental, 39 owner-occupied apartments, restaurant and social facilities in plinth
Previosuly on e-architect:
6 December 2021
Architect: Mei architects and planners
Images © WAX
SAWA Rotterdam winner at World Architecture Festival 2021
In the run-up to the World Architecture Festival 2021, which took place from 1 to 3 December, both the wooden residential building SAWA and the transformed dockyard warehouse Fenix I have been awarded by the juries.
SAWA won first prize in the category ‘Experimental – Future Projects‘. In that category, the sustainable residential building competed against seven other nominated projects. Fenix I finished in second place, Highly Commended, in the category ‘New and Old – Completed Buildings’, leaving behind twenty nominated projects.
Sixth award for SAWA
With the start of construction of SAWA in sight, the first prize for WAF brings the total of SAWA to no less than six awards. The building has previously won first prize at the Green Good Design Awards and the ARC20 Innovation Award, was Highly Recommended at the MIPIM/AR Future Project Awards, received a Special Mention at the Architizer A+ Awards, and was selected for the Iconic Awards for Innovative Architecture.
SAWA is developed by Nice Developers and ERA Contour. Mei architects and planners is responsible for the design. SAWA’s revolutionary concept shows the progressive attitude of both clients and architect in the field of circular timber construction, biodiversity, and the creation of healthy communities.
The conviction and decisiveness to not only design a concept such as SAWA, but also to realize it, is fueled by the ambition to contribute to reducing CO2 emissions and achieving national and international climate goals. SAWA, also known as the ‘healthiest building in the Netherlands’, is therefore an exemplary project for new generations, an important step in the sustainability goals, and demonstrable proof that things can be done differently.
About WAF
The World Architecture Festival is the largest inclusive and interactive architecture award program in the world. The festival attracts thousands of registrations every year (in the categories Completed Building, Future Project, and Interior Design) and is a unique meeting place for architects, clients, and suppliers. Due to COVID-19, the festival did not take place live in Lisbon this year, but online, from December 1 to 3.
22 Apr 2021
SAWA Rotterdam Award News
Design: Mei architects and planners
The innovative Rotterdam residential building SAWA has received the Green GOOD DESIGN™ Award 2021. The building was designed by Mei architects and planners on behalf of Nice Developers and ERA Contour.
In November last year, SAWA also won the first prize of the ARC20 Innovation Award. Despite the fact that the building is still in the design phase, it is already in the spotlight.
The Green GOOD DESIGN™ Award – presented by the European Center for Architecture Art Design and Urban Studies and The Chicago Athenaeum: Museum of Architecture and Design – is an international prize awarded annually to exceptional projects that contribute to a healthier and more sustainable world. SAWA is praised for its innovative, daring, and circular concept, making it a deserved winner in the Architecture category.
Healthiest building in the Netherlands
SAWA will be the first 50-meter-high fully wooden residential building in Rotterdam. An exceptional feature of the project is that the building will be built in CLT (cross laminated timber), including the main supporting structure.
The building is distinctive in its appearance due to the generous green terraces and is completely designed from the point of view of plants and animals, with which the building enhances the biodiversity of the district and the city. With this ‘healthiest building in the Netherlands’, a place is created that adds value to the neighborhood, by stimulating communities, a common deck, shared facilities, and connection with existing local initiatives. The future residents are actively involved in the development of SAWA and participation meetings are regularly organized. The official sale is scheduled for the summer of this year and the aim is to start construction of SAWA by the end of 2021.
About Green GOOD DESIGN Awards
GOOD DESIGN™ was founded in Chicago in 1950 by Eero Saarinen, Charles and Ray Eames, and Edgar Kaufmann, Jr. to promote and foster a greater public understanding and acceptance for Modern Design. Like 1950, when Modern Design was blazing a new direction in design history, Green GOOD DESIGN™ attempts to impact consumer habits, restructure manufacturing output, influence the design of cities and public spaces, and raise a consciousness about our limited global resources and the disappearance of clean air, clean earth, and clean water.
The founding organizers of GOOD DESIGN™ in the 1950s introduced Modern Design to the public forefront with passion, innovation, and revolutionary zeal. With Green GOOD DESIGN® the current organizers aspire the same.
Previously on e-architect:
18 Nov 2020
SAWA, Lloydquarter Rotterdam
Architect: Mei architects and planners
Location: Rotterdam, The Netherlands
SAWA, the tallest wooden building of the Netherlands, wins the ARC20 Innovation Award
Commissioned by Nice Developers & Era Contour, Mei architects and planners is designing “SAWA“: a unique wooden residential building in the heart of the Lloydquarter in Rotterdam. Exceptional to SAWA is that the building will be built entirely in CLT (cross-laminated timber) and is therefore the first fully wooden residential building of 50 meters high in Rotterdam. In addition, the building is distinguished by the generous green terraces, with which the building enhances the biodiversity of the neighborhood. The aim is to start construction early 2021.
Maritime history
The Lloydquarter has a rich maritime history, dating back to around 1900. The Lloyd Pier owes its name to the Rotterdamsche Lloyd shipping company, that built a terminal on the pier from which its passenger ships departed to the east of the world. The SAWA building owes its name to the trampled form with generous green terraces, as a reference to Eastern rice fields and the history of the place.
Concept
A conscious choice was made to reduce the building volume of SAWA compared to the zoning plan model and to introduce a stepped volume on the west side. This comes with several advantages. The new volume connects SAWA to the surrounding buildings in the Lloydkwartier and takes existing sight lines into account. An open square will be created on the west side of the lot and air and light will be preserved in the streets. The building’s shape also provides spacious terraces for the residents and a large communal deck on the first floor.
SAWA will house approximately 100 apartments, varying from 50 up to 100+ m2. The apartments can be freely arranged due to the column structure. This ensures a high degree of user-friendliness and flexibility for future (and next generation) residents and makes the building future-proof.
Innovation in timber architecture
In the context of the European Green Deal, UN Sustainable Development Goals and objectives of the municipality of Rotterdam to reduce CO2 emissions, the client and architect share the ambition to almost completely execute the building, including the main support structure, in CLT (90,97 %). There are multiple advantages of building in CLT: In addition to the fact that it stores CO2 and reduces emissions, construction time will be shorter compared to a concrete construction and living comfort will increase.
Together with a team of experts, existing solutions are combined, and innovations are designed to optimize the application of wood; minimizing the amount of concrete and steel in the design; and solving the resulting fire, noise, and vibration problems.
The aim is to leave as much wood as possible visible in the houses and on the galleries and balconies. Only in places where the wood will be minimally experienced (storage room, toilet, bathroom), the walls will be finished with plaster.
Most of the design solutions and technical elaborations are not new when viewed separately. The innovation of SAWA lies in the combination of all the things that contribute to the construction of a residential building of 50 meters high, of which the main supporting structure consists of more than 90% wood. SAWA will thus be an exemplary project for new generations, an important step in the sustainability goals and demonstrable evidence that things can be done differently.
Images below © Mei architects and planners
Shared values
SAWA is being developed in the heart of the neighborhood and will, partly because of this central location, provide added value to the neighborhood by creating meeting areas and by connecting with existing local initiatives. Various facilities will be added to the ground floor of the building and the green deck will function as a green connector between building and surrounding area (such as the communal garden) and add value for both residents and neighbors.
The program comprises approximately 100 dwellings, of which 50 rental apartments in the modal segment, making it possible for people with indispensable professions (police officers, teachers, nurses, etc.) to remain in the city.
The residential units are accessed through a gallery. Despite the concept of a gallery is still labeled unpopular by (amongst others) real estate agents, Mei is a strong supporter and has deliberately chosen for an open gallery to stimulate contact between residents. The success of this design choice has already proven itself in many other projects by Mei, such as Fenix I. The housing concept is enriched by various shared functions – such as shared mobility, tools, and vegetable garden – which actively create a community.
Biodiversity
Dutch cities continue to grow and experience increasing pressure. The consequences of this urbanization on the human ecosystem – eg flooding, heat stress and increasing CO2 emissions – are becoming increasingly noticeable. At the same time, the habitat of birds, bees and butterflies is being considerably limited by increasing urbanization and mineralization of the landscape. With the design for SAWA, Mei commits to changing this evolution and contribute to a healthy living environment.
In collaboration with city ecologists and biologists, SAWA is designed on a nature-inclusive basis. For example, by integrating the greenery into the balconies, terraces, and deck, by choosing the planting specifically in the location (depending on the orientation to the sun and height in the building) and by integrating nesting boxes into the architecture where possible. Therefore, SAWA increases the biodiversity of the neighborhood and taps into the existing ecological structures within the city.
Circularity
SAWA will be built using a modular construction system made of wood, using dry, separable solutions (no cast construction). This makes the building materials reusable in the future (urban mining).
The design is based on the Open Building principle: the main supporting construction consists of floors, beams, and columns. This creates a high degree of flexibility and freedom of layout for both the first buyers and the next generations, making the building future-proof.
The construction is made of Cross-laminated Timber (CLT). The trees used for SAWA come from sustainable production forests. For each tree that is cut, three new ones will be planted. The other materials that are used are biobased as much as possible and provided with a material passport.
SAWA is an installation-poor building, with a healthy indoor climate and possibilities for adaptations in the future. The houses are equipped with cross ventilation and temperature plus CO2-controlled ventilation valves in the facade. The city heating is sustainable and there will be PV panels on both the roofs and the solar crown at the highest point. The energy generated by the PV panels, is stored in batteries of the shared cars, scooters, and bicycles.
SAWA Lloydquarter Rotterdam – Building Information
Involved parties
Client: Nice Developers & ERA Contour
Architect: Mei architects and planners
Contractor: ERA Contour
Constructor: Pieters Bouwtechniek
Counselor wood, innovation, and sustainability: Aldus Bouwinnovatie
Counselor biodiversity: Bureau Stadsnatuur & Piet Vollaard
Counselor ecology: Copijn
Counselor fire: Adviesbureau Hamerlinck
Counselor wind: Peutz
Counselor building physics: DGMR
Counselor building costs: Maatwerk in Bouwadvies
Visuals © WAX + Mei architects and planners
SAWA Lloydquarter Rotterdam images / information received 171120 from Mei architects and planners
Location: Rotterdam, The Netherlands.
Architecture in Rotterdam
Rotterdam Architecture Designs – architectural selection below:
Rotterdam Architecture Designs – chronological list
Rotterdam Architecture Walking Tours
Lijnbaan in Rotterdam
Design: Mei architects and planners
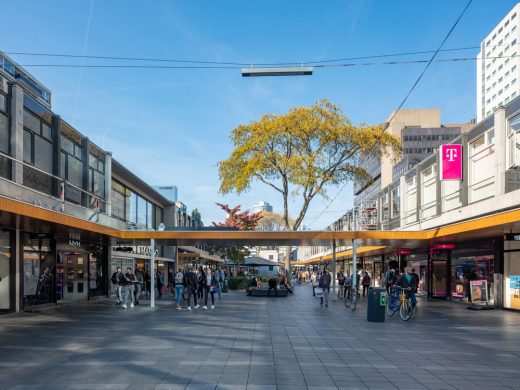
photo © Ossip
Rotterdam Architecture – selection:
FENIX Museum of Migration in Rotterdam
Museum Boijmans Van Beuningen
Design: MVRDV, architects
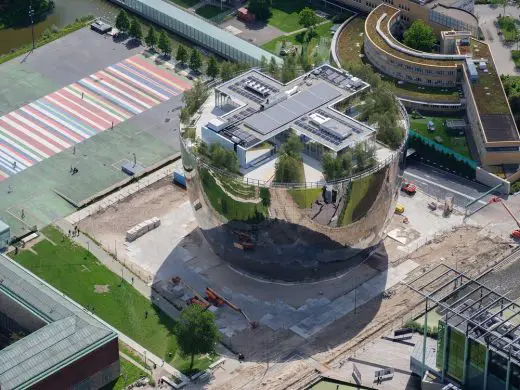
Aerial photograph of Depot Boijmans Van Beuningen © Ossip van Duivenbode
Weenapoint complex
Design: MVRDV Architects
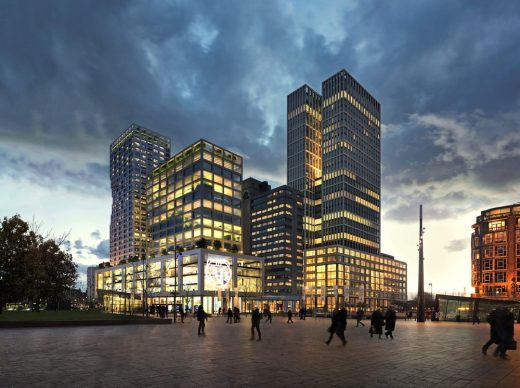
images : MVRDV and Mozses
Project Maximaal, Rotterdam Childcare Centre
Design: Simone Drost ARCHITECTURE, Architects
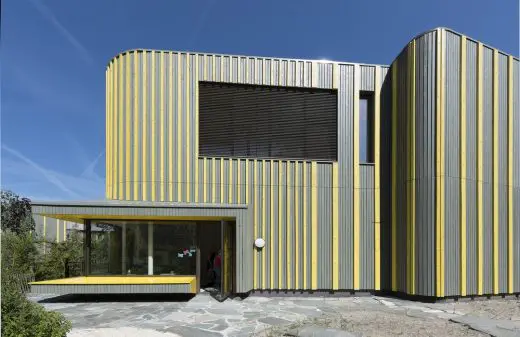
photo : www.roosaldershoff.nl
Rotterdam Architecture Studios – design firm listings on e-architect
Buildings / photos for Lijnbaan in Rotterdam page welcome

