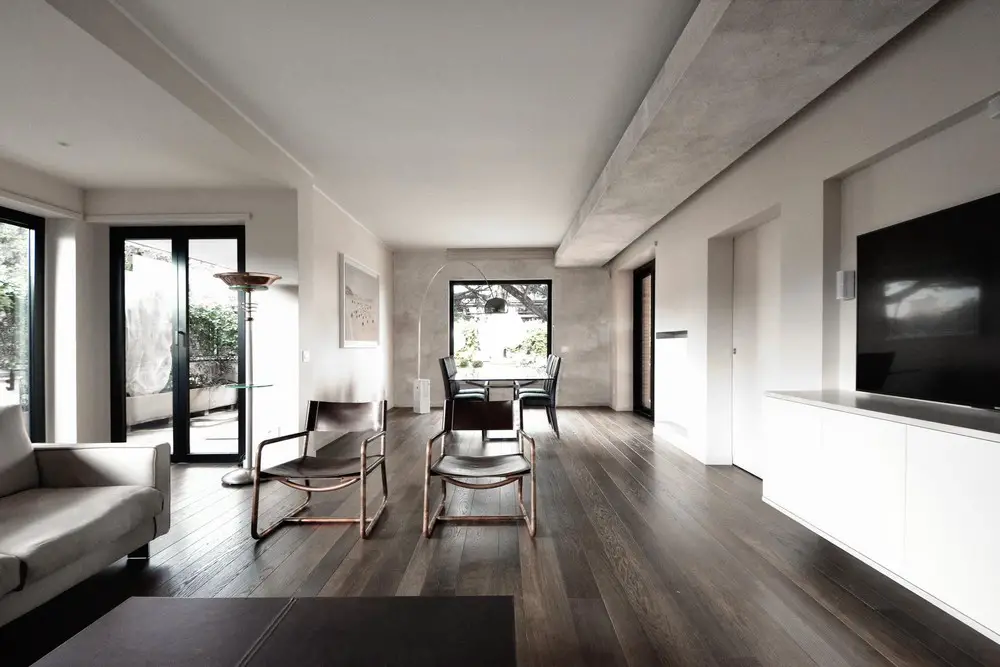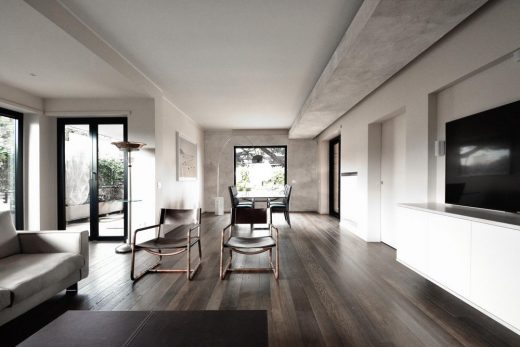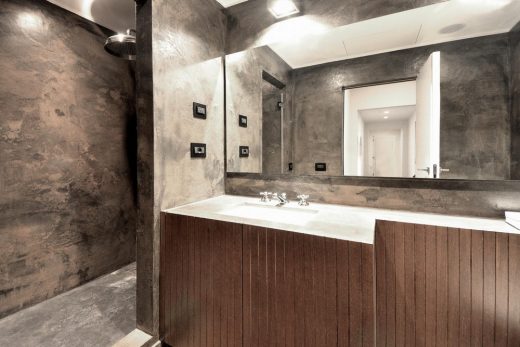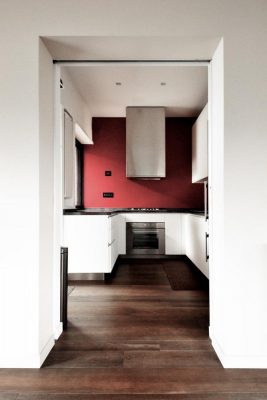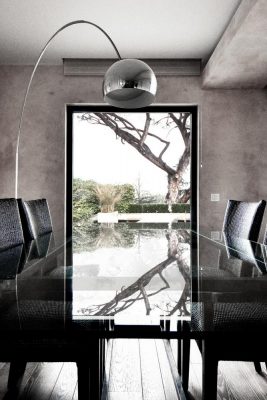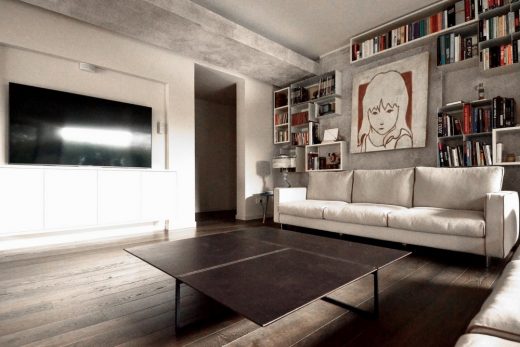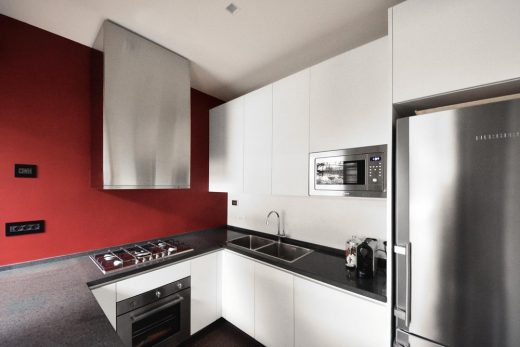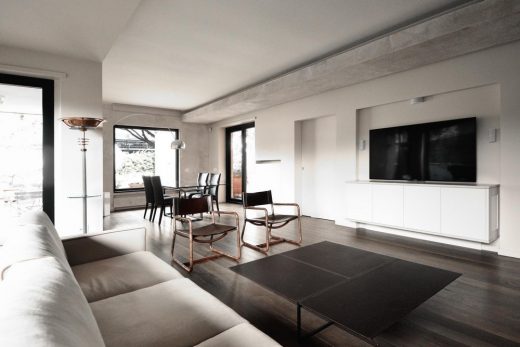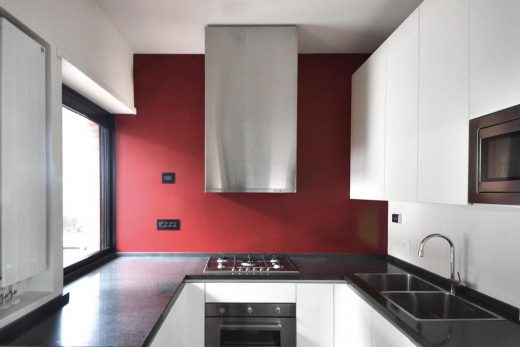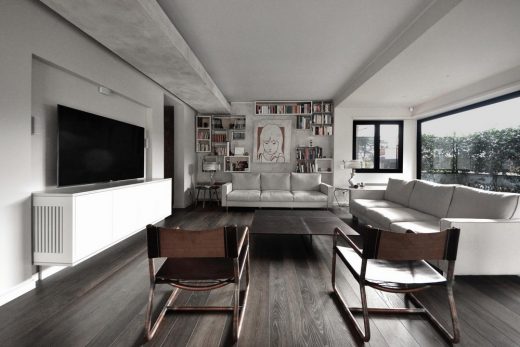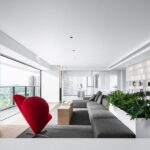A-Type Penthouse, Architecture, Italian Urban Residence, Properties, Architecture Images
A-Type Penthouse in Rome
Italian Residential Architecture: New Housing in Italy – design by LAD, Architects
22 Jan 2018
A-Type Penthouse
Architects: LAD, Laboratorio di Architettura e Design
Location: Rome, Italy
A-Type Penthouse Rome
The A-type Penthouse is a roof top flat, settled in a contemporary housing block in Rome, with wide terraces around it. The penthouse guests a large living room, a kitchen, three bedrooms and three bathrooms.
This work is part of larger project that concerns another penthouse with same dimensions and a different shape, called “N-Type Penthouse” that was completed six month before.
From an architectural point of view this job concerned the remodeling of the entire top level: all spaces were revolved and settled in different position from the original layout. The most important design operation is the insertion of a new squared window that is facing the the terrace. The main concept is to turn the space into an optical device, a machine for observing the exterior.
“Hiding” is the project’s keyword: the more I hide, the less I see, the better it is: all internal doors are “Invisibile” type, with hidden profiles, all Zehnder radiators are hidden in the walls and covered. All lights and cooling systems are hidden in the ceilings of the living/dining room, disguised as a load-bearing beam: this element enphatizes the path used for moving throu the house and connect kitchen and terraces.
All windows are high-performance black Schueco profiles, with large spans to allow the contemplation of nature in the terraces.
Even though the renovation was long and complex, this job is a search for simplicity. In “Six Memos for the Next Millennium” Italo Calvino wrote:
“Among the many virtues of Chuang-Tzu there was a skill in drawing. The King asked him for the design of one crab. Chuang-Tzu said he needed five years of time and a villa with twelve servants. After five years the design had not started yet. “I need five more years,” Chuang-Tza said. The King agreed. After ten years, Chuang-Tza took the brush and at one point, with one gesture, drew a crab, the most perfect Crab that had ever been seen.”
A-Type Penthouse – Building Information
Type: Penthouse
Location: Rome, Italy
Program: Residential 150 sqm, Living/Dining Room, Kitchen, 3 Bedrooms, 3 Bathrooms
Design: 2016
Completed: 2017
Partner in Charge: Francesco Napolitano
Team: Domenico Faraco, Lorenzo Pericoli
Contractor: Gleim s.r.l.
Client: Confidential
A-Type Penthouse in Rome images / information from LAD
LAD, Laboratorio di Architettura e Design on e-architect
Location: Rome, Italy
Architecture in Rome
Rome Architecture Designs – chronological list
Rome architecture : contemporary buildings
Another Italian Property design by LAD on e-architect
Roman buildings : Traditional architecture
Comments for the A-Type Penthouse in Rome page welcome
Website: LAD

