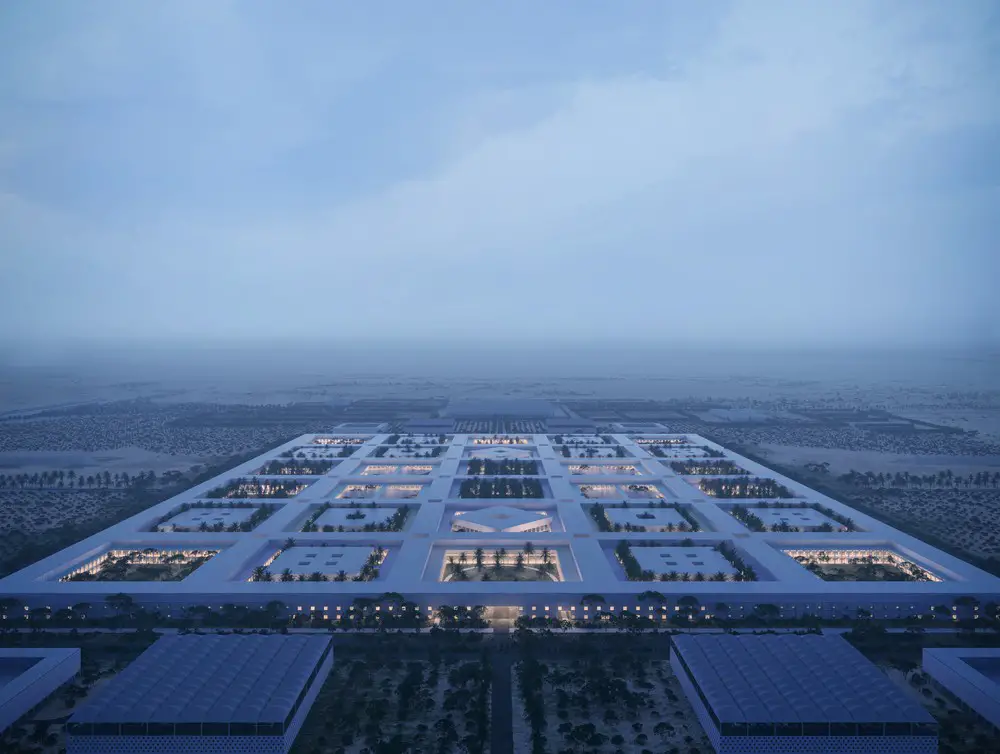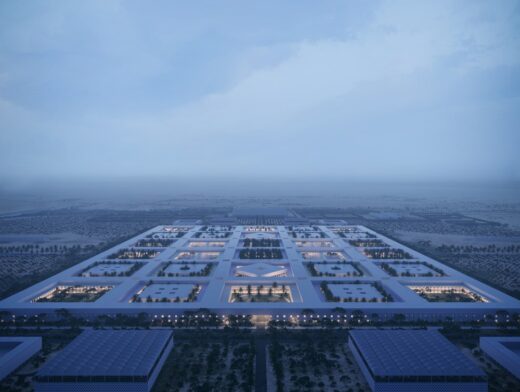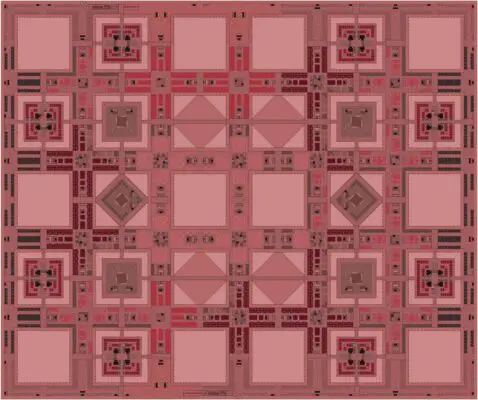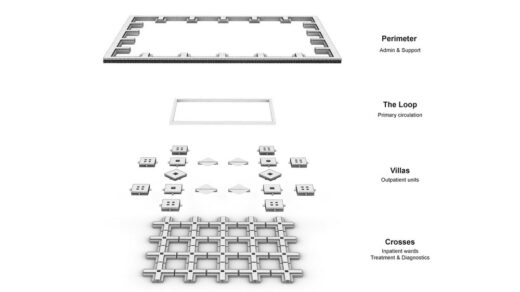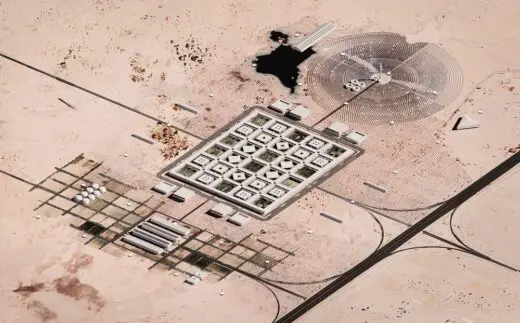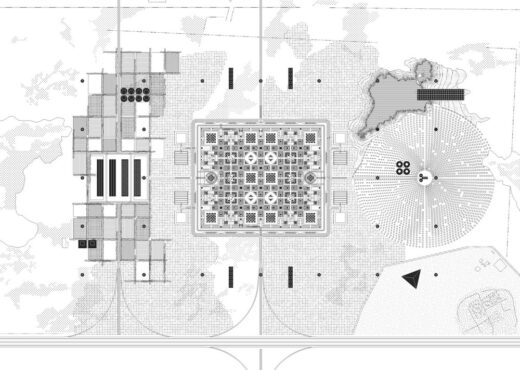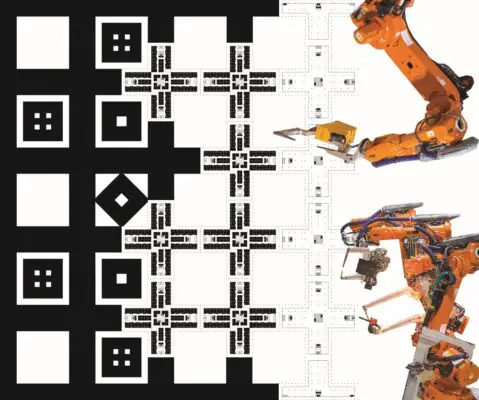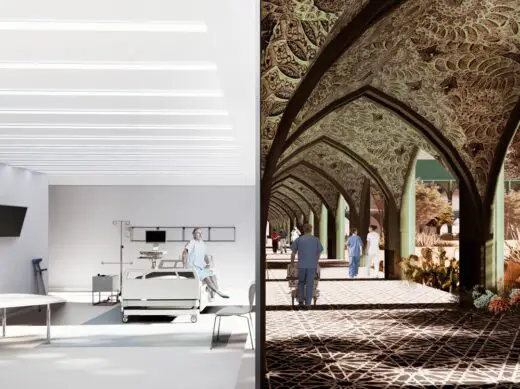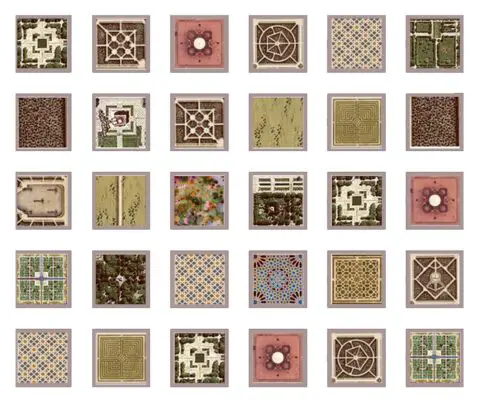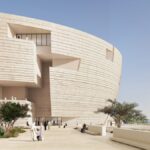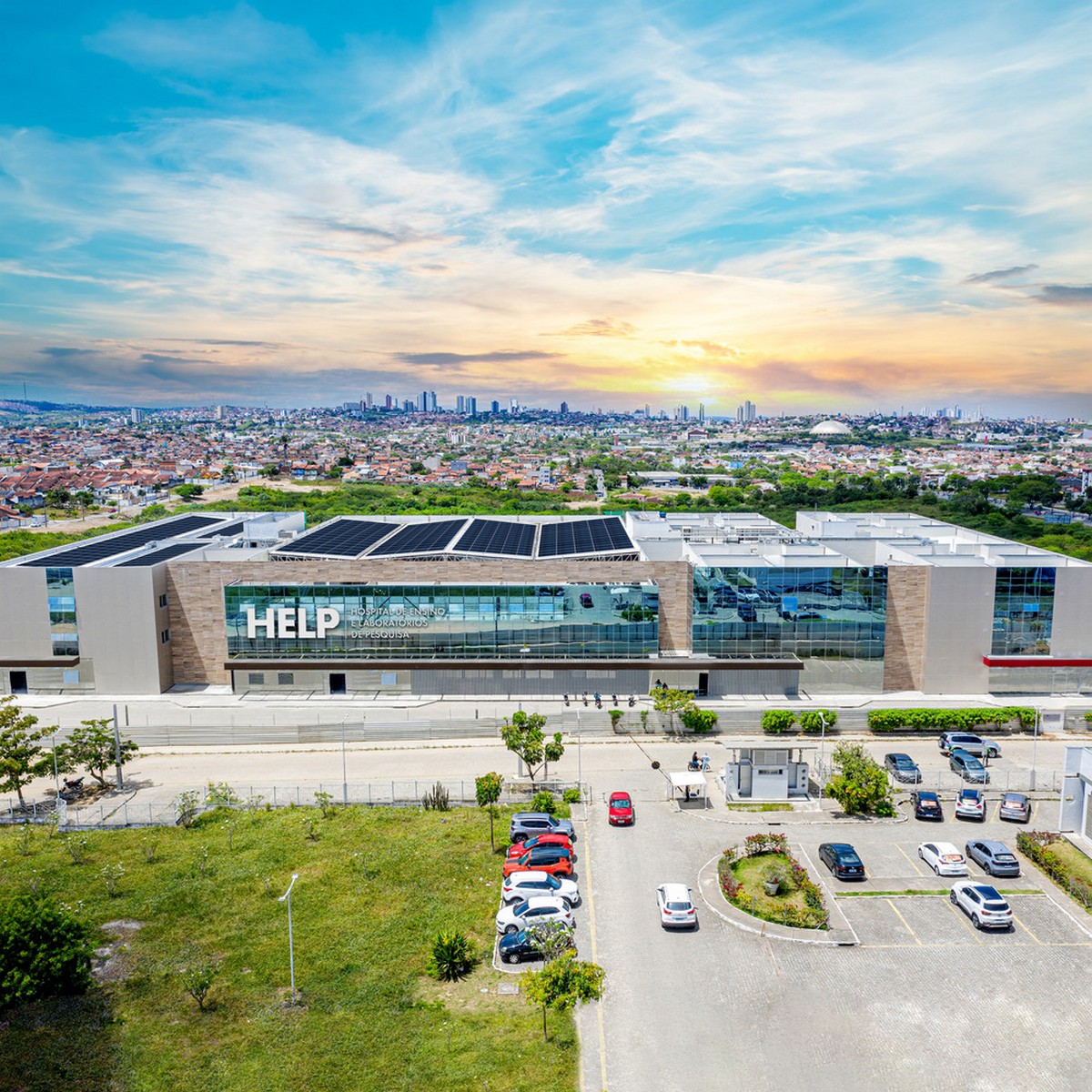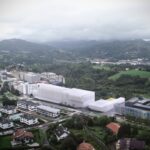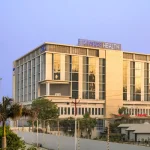Al Daayan Health District Masterplan, Qatar hospital, OMA building news, New Middle East architecture images
Al Daayan Health District Masterplan in Qatar
post updated 8 June 2025
Designs: OMA and Squint/Opera
Location: Qatar, Middle East
Images Copyright HMC
12 April 2022
Al Daayan Health District Masterplan, Qatar Buildings
OMA and Squint/Opera’s Al Daayan Health District Masterplan is a prototype for a low-rise hospital that explores the potential of modularity, prefabrication, and automation in relation to the rapid changes occurring in medical science.
Designed by OMA together with BuroHappold, the prototype is the result of the research for the Al Daayan Health District Masterplan, commissioned by Hamad Medical Corporation (HMC).
The project consists of a modular structure of two-story high units, incorporating gardens where nature can be enjoyed by patients and staff. The modules can be reconfigured and expanded with minimal disruption to ongoing care procedures, significantly lowering the cost of adapting the facility in the future.
3D-printing allows for endless variations in the design of the facades, reintroducing ornament into an architectural typology usually characterized by austerity. A high-tech farm that supplies food and medicinal plants, a dedicated logistics center and a solar farm enable the hospital to function autonomously.
The video has been produced by Squint/Opera. The research involved Henning Larsen, Michel Desvigne Paysagiste, Spaceagency, ETL, De Leeuw Group and Engineering Consultants Group.
Hamad Medical Corporation (HMC) is the main provider of secondary and tertiary healthcare in Qatar, and one of the leading hospital providers in the Middle East.
The project for the Al Daayan Health District is led by OMA Partner Reinier de Graaf, Project Manager Alex de Jong and Project Architect Kaveh Dabiri.
Design: OMA – https://www.oma.com/ / REINIER DE GRAAF – https://reinierdegraaf.nl/ AND SQUINT/OPERA – https://www.squintopera.com/
Images: Copyright HMC
Al Daayan Health District Masterplan, Qatar images / information received 120422 from OMA, The Netherlands
Rem Koolhaas of OMA

photo courtesy of architects office
Location: Qatar, Middle East
Three New Qatar Museum Building Designs
Designs: Herzog & de Meuron + OMA + ELEMENTAL
Qatar Announces Major New Investment In Museum Development
- Art Mill: architect Alejandro Aravena / ELEMENTAL
- Lusail Museum: architect Jacques Herzog / Herzog & de Meuron
- Qatar Auto Museum: architect Rem Koolhaas / OMA
Three New Qatar Museum Buildings
Location: Doha, Qatar, Persian Gulf, the Middle East, western Asia.
Qatar Buildings
Qatar Architecture Designs – chronological list
Qatar Architecture Designs – selectio from e-architect:
The Grove at Qetaifan Island North, Qatar
Architect: Zaha Hadid Architects
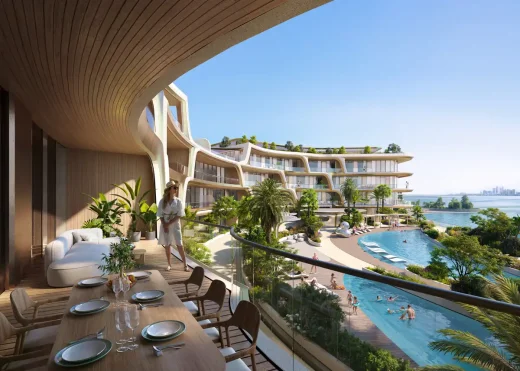
images © Atchain
National Museum of Qatar – NMoQ building
Architects: Jean Nouvel
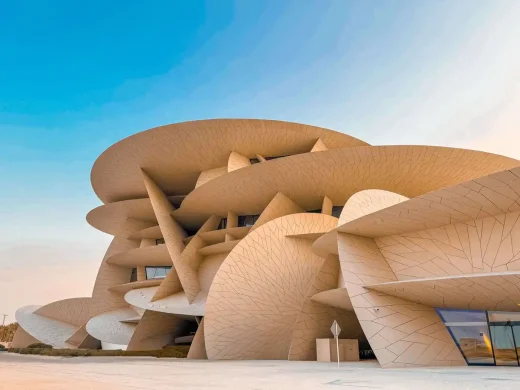
photo © Alex George
Doha Metro Network Stations
Architects: UNStudio
Museum of Islamic Art Doha
Design: I M Pei
Al Wakrah Stadium
Design: AECOM / Zaha Hadid Architects
Oxygen Park, Education City, Doha
Architects: AECOM
Comments / photos for the Al Daayan Health District Masterplan, Qatar Architecture design by OMA and Squint/Opera page welcome

