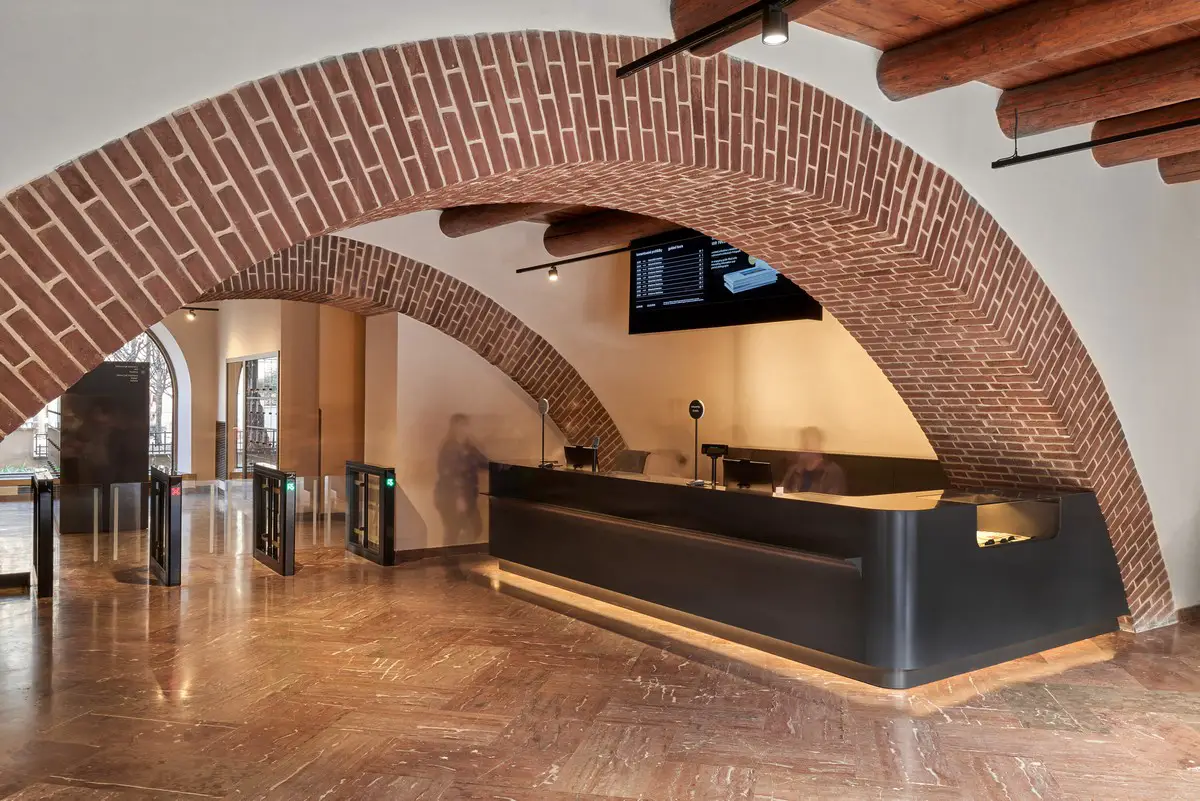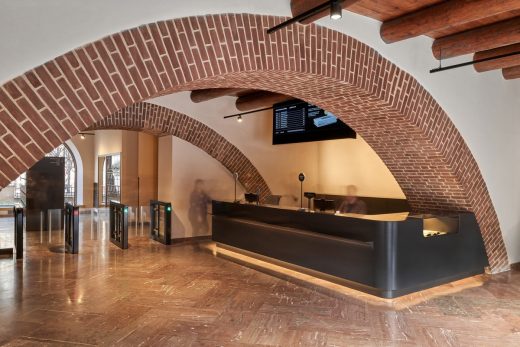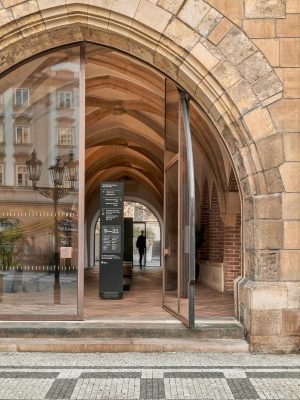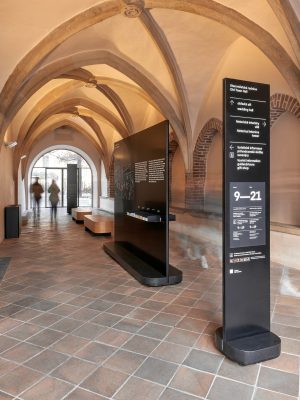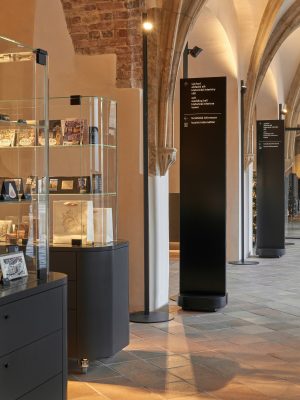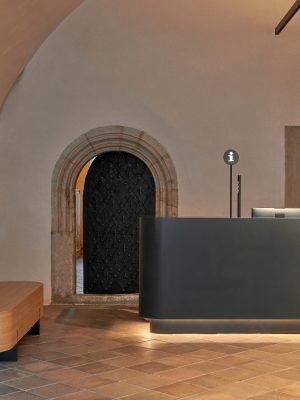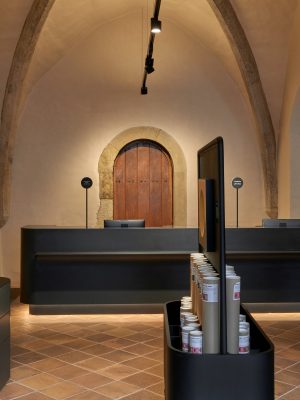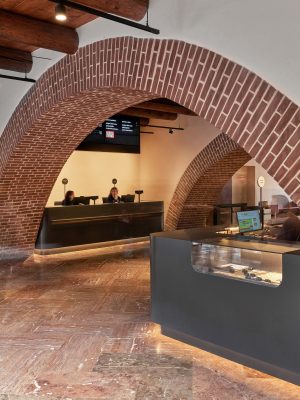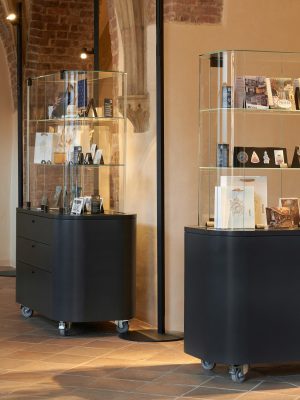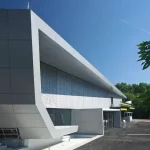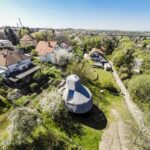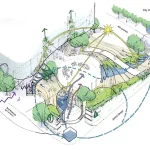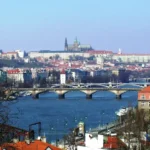The Old Town Hall’s ground floor interior, Prague architecture design, Czech property development photos
The Old Town Hall’s Ground Floor Interior in Prague
24 July 2024
Design: Studio Olgoj Chorchoj
Location: Prague, Czech Republic
Photos by Honza Zima
The Old Town Hall’s Ground Floor Interior, Czech Republic
The City of Prague together with the Prague City Tourism opened a new tourist facility on the renovated ground floor of the Old Town Hall – a symbol of the overall cultivation of tourism in the Czech capital. In addition to tourist information services and guided tours, it also offers the first brick-and-mortar souvenir shop with cultivated souvenirs exclusively from local creators.
Studio Olgoj Chorchoj continued on the SGL’s structural reconstruction project of the Old Town Hall’s ground floor with the design of interior elements – built-in and freestanding furniture, lighting, and wayfinding elements.
The concept of interior design is essentially the materialization of simple function with a highly toned-down formal aspect. The newly designed elements are not intended to compete with historical architecture; they are purely meant to serve their purpose and are therefore very simple, constructed with an emphasis on durability and precisely executed details.
The interior design project of a part of the historic Old Town Hall ground floor includes the allocation of ticket sales, an information centre, a gift shop, and facilities for visitors and staff. The aim was to create a new unit for each of these functions that would meet the current visitors’ needs and create a healthy and inspiring work environment. The layout and morphology of the new elements take into account the natural movement in space and do not disrupt the original architectural details of the Old Town Hall – the walls breathe, the elements touch them only minimally, and do not cover anything.
The main aesthetic concept is the clear differentiation of the new elements, reflected in the choice of materials, colours, morphology, and placement within the historic environment. The appropriate choice of materials allows the elements to have rounded shapes without visible joints, with the motif of rounded corners permeating throughout the interior – on benches, pedestals, showcases, and counters, including their details.
The lighting system was designed to allow the Gothic vaults, workstations, and items displayed in the showcases to be illuminated without the need for any new interventions in the historic masonry. It also allows for variability in the future, when some elements may be relocated.
The Old Town Hall’s Ground Floor Interior in Prague – Building Information
Studio: Studio Olgoj Chorchoj – Website: https://www.olgojchorchoj.cz/
Author: Lucie Englová, Michal Froněk, Jan Němeček, Mariana Hanková
Contact E-mail: [email protected]
Website: www.olgojchorchoj.cz
Social media: www.instagram.com/olgoj_chorchoj_studio & www.facebook.com/olgojchorchojstudio
Studio address: Libeňský ostrov 2541, 180 00 Prague, Czech Republic
Project location: Old Town Hall, Staroměstské nám. 1/3, Prague
Project country: Czech Republic
Project year: 2022-2023
Completion year: 2023
Gross floor area: 600 m²
Usable floor area: 490 m²
Client: Prague City Tourism, City of Prague, Czech Republic
Client’s e-mail: [email protected]
Client’s website: www.praguecitytourism.cz
Photographer: Honza Zima, [email protected], www.honzazima.com
Collaborator: Architect of the reconstruction: SGL Projekt, www.sglprojekt.cz
Chief engineer: VPÚ Deco Praha, www.vpupraha.cz
Construction contractor: POHL CZ, www.pohl.cz
Wayfinding system, visual identity: Bohumil Vašák, Petr Štěpán
Furniture suppliers: OHD Concept CZ, www.ohdconcept.cz, zeitgeist.limited, www.zeitgeist.limited
About Studio Olgoj Chorchoj:
The City of Prague together with the Prague City Tourism opened a new tourist facility on the renovated ground floor of the Old Town Hall – a symbol of the overall cultivation of tourism in the Czech capital. In addition to tourist information services and guided tours, it also offers the first brick-and-mortar souvenir shop with cultivated souvenirs exclusively from local creators.
Photographer: Honza Zima
The Old Town Hall’s Ground Floor Interior in Prague images / information from Studio Olgoj Chorchoj
Location: Czech Republic, central eastern Europe
Architecture in Prague
Prague Architecture Designs – chronological list
Prague Architecture Tours : Building Tours in the Czech Republic
Czech architecture : Tugendhat Villa Brno, Brno
Architects: JDAP
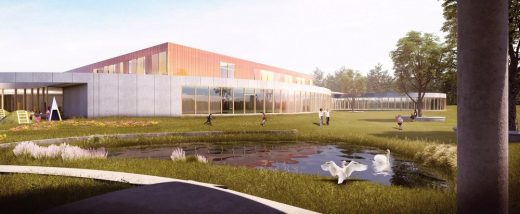
image courtesy of architecture office
School Proposal for Lounovice
Design: Atelier Hoffman
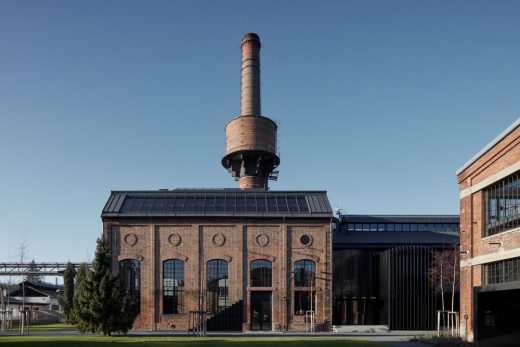
photo : BoysPlayNice
Screw Factory Boiler House
Strančice Administration Building, Dolní Břežany
Design: Architektura, s.r.o.
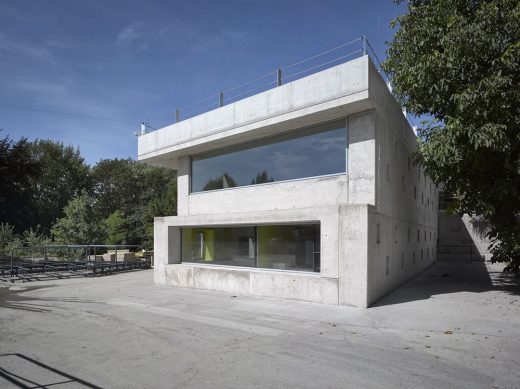
photograph : Filip Šlapal
Strančice Administration Building
Dolní Břežany Sports Hall, south of Prague
Architects: SPORADICAL
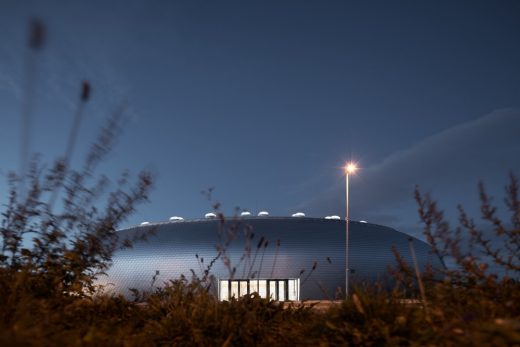
photo : Jakub Skokan, Martin Tůma / BoysPlayNice
Dolní Břežany Sports Hall
Comments / photos for the The Old Town Hall’s Ground Floor Interior in Prague design by Studio Olgoj Chorchoj – Czech architecture page welcome.

