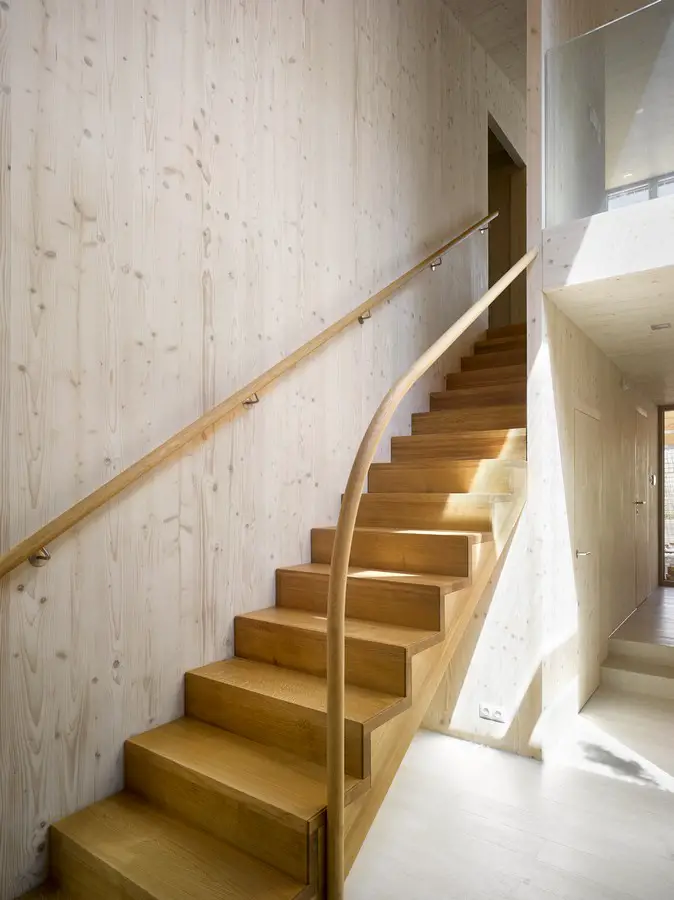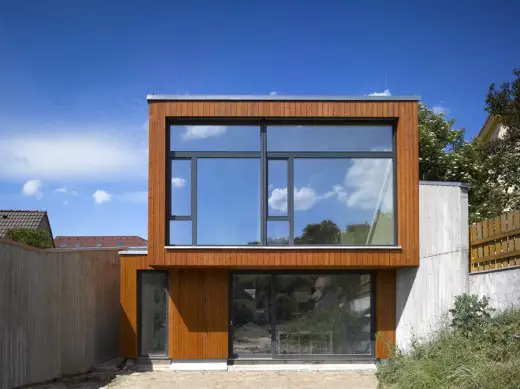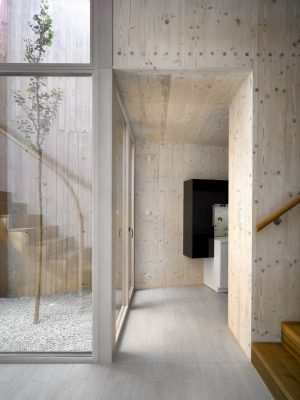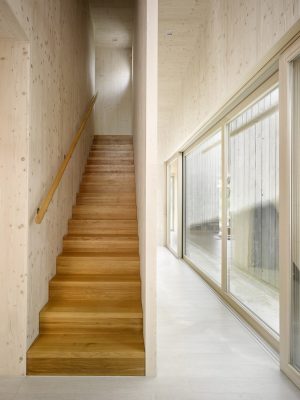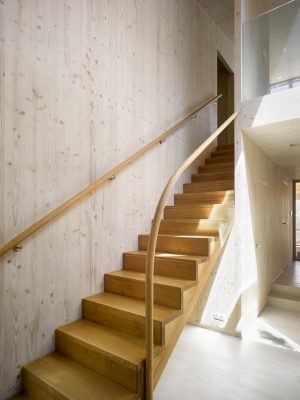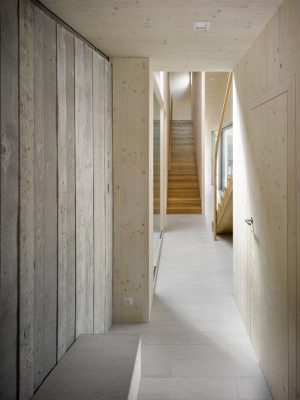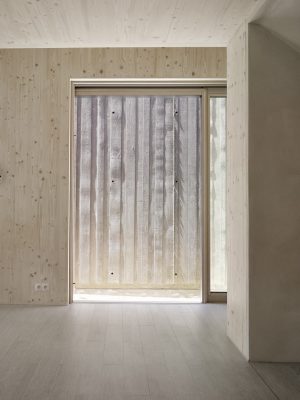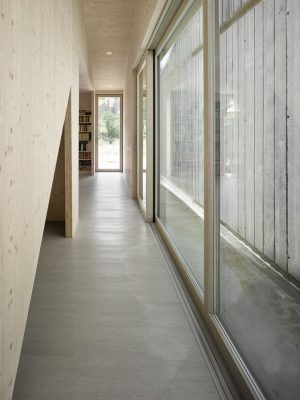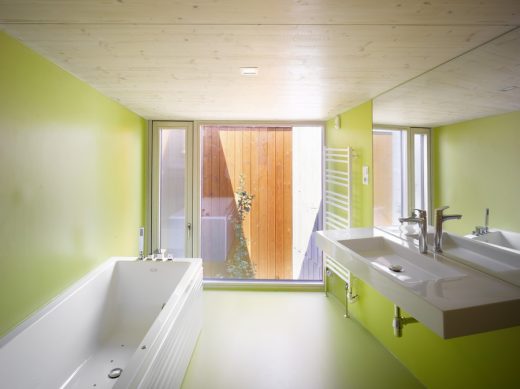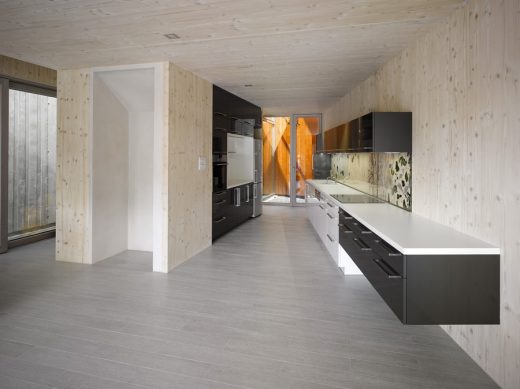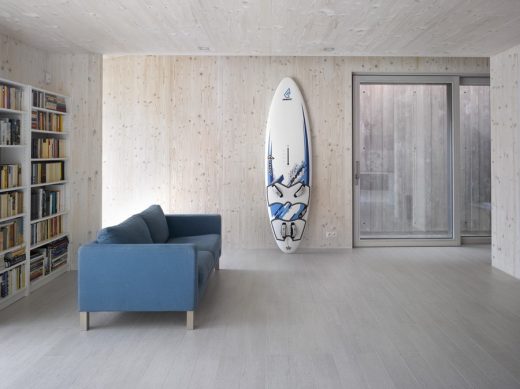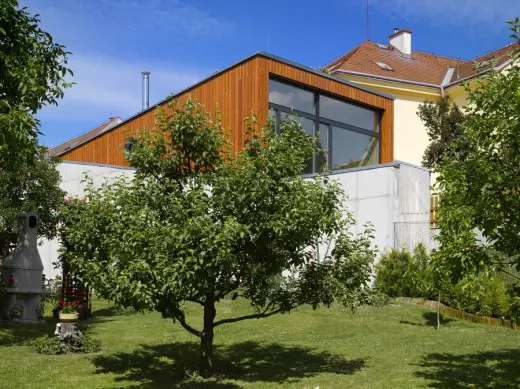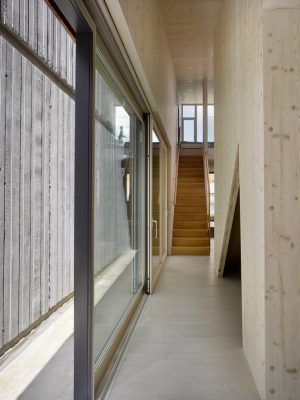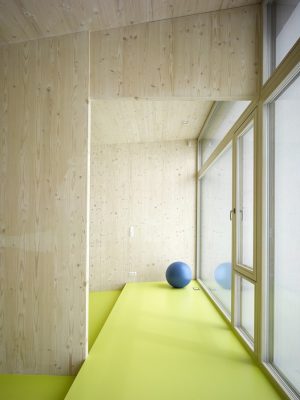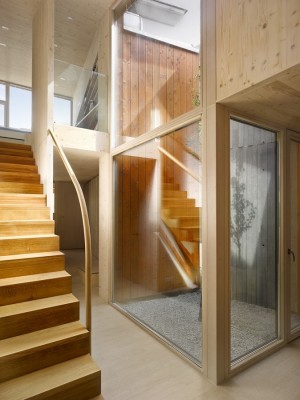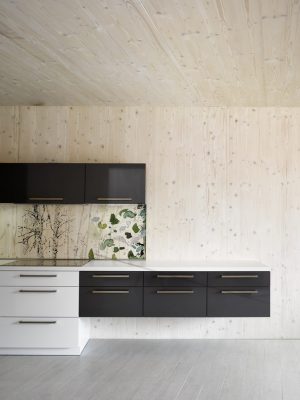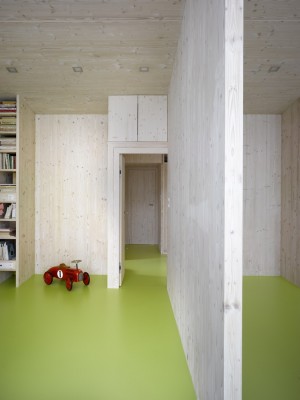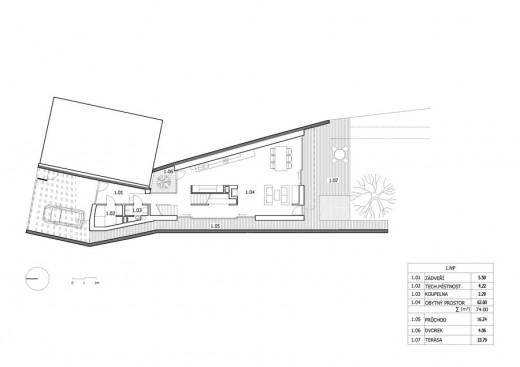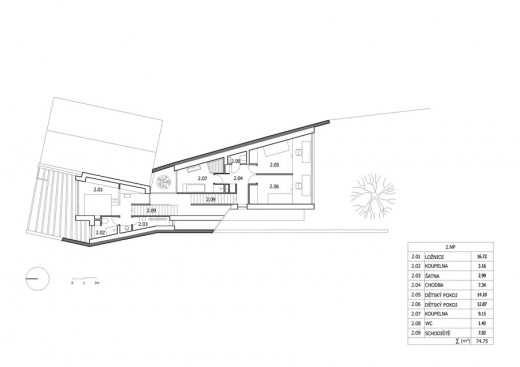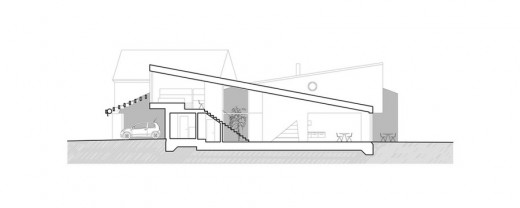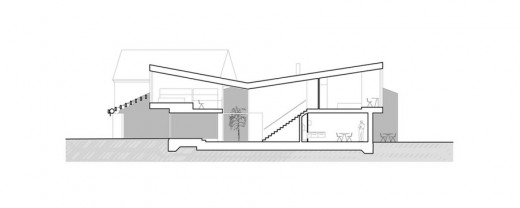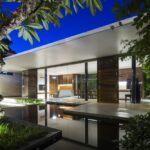The Gap House, Jinonice Prague Building, Contemporary Czech Home Images, New Property
The Gap House Jinonice
Modern Czech Architecture: Jinonice Residence design by ATELIER SAEM architects
8 Oct 2016
Location: Jinonice, Prague, Czech Republic
Design: ATELIER SAEM
Photos by Filip Šlapal
The Gap House in Jinonice Prague
The Gap in Jinonice Praha, does it really exist or is it in the mind of the creators? Imagine walking into a narrow space between two mountains, a tight corridor, rocks rising above you, towering over you, pressing in all around. You stop look in both directions unsure of which way to go. You continue apprehensive unsure of what lies ahead, it’s a mystery an adventure. Slowly the rock cliffs open up, the sun hits your face the vista appears before you catching your breath you have entered another magical world.
Picture a fabulous organic House built on land which is only 4 m wide at the narrowest point. A house with high walls reminiscent of the famous rocks in the Prokopské valley. A house whose internal space seems larger than is possible and resembles an “hour glass”. The house which separates out the hustle and bustle of the noise of the city and gives the peace and tranquillity of a south facing garden. The house that transports you to a different time and place, otherworldly. This isThe Gap House of Jinonice!
Effective and sustainable building? Building in harmony with nature? Growing organically from its surroundings? Appropriate and utilising its position? What do these expressions mean to you, what are they telling us? The house in the Gap is all these and more ‘in harmony with its situation,’ natural, sympathetic, eager to show the way, inviting, a joy to behold. It is the place! It is living! It is the essence of nature!
Based on the traditional terraced houses. It fills the entire width of the gap. Linking the street to the garden is a small side return passage. The outside of the house gives expression to the walls, which mirror broken geometric shapes and translate them into the third dimension. Interior space plays with moments of surprise! Hidden worlds that spring up on you. Through the looking glass you will find the Gap.
Let us pause for a while and consider. The choice of site, a residual plot of unused and overlooked unloved space in Prague. The local Building Authority describes it, in accordance with applicable technical requirements for construction, as unusable. At the narrowest point it is a mere four meters wide. It opens onto south facing courtyard gardens. With a stunning vista view of the church of St. Lawrence. Irresistible location! Yes! This is thinking of the city in a positive sense! It is essential to keep the scale!
The structure is a diffusion-open all-wood construction from visible solid panels of NOVATOP system. Built between the gap of concrete walls. Strictly mirroring the plot! Determining a north-south orientation!
The walls outside are an architectural expression and transfer the property into a 3D shape, creating pleasing lines and resting places for the eye, generating differences in terrain, protecting the building from westerly winds and deading external sounds in an especially “challenging” location for example neighboring school grounds and traffic noise.
The house uses local materials, renewable energy, delivering minimal CO2 emissions throughout the build and utilising life cycle (Czech-made-bearing panels and wooden windows, fiber insulation, the facade of the “deck floors’ boards of European origin).
Shapes and articulation! The inner courtyard. Cramped passageway. All complemented and offset by large glass surfaces. Delivering natural ambient light! Absence of heat recovery! Totally against the principles of low-energy house building, however in line with the concept of “open and healthy housing”! Against textbook examples.
Despite an extremely efficient building. And what’s more? Unsuspected outdoor spaces, protected from the weather and hot days with massive walls. The interior designed to naturally breathe like a set of lungs! Reflections of the sun fall into unexpected places! Bringing the outdoors inside, in the courtyard lives greenery and nature come in the form of a “Mesozoic” Ginkgo Biloba.
Controlling the temperature without installing sophisticated and expensive equipment! The open layout allows for a naturally self-ventilating building delivering to most suitable outcome in relation to the seasons and orientation.
The house’s ecological credentials are impeccable setting itself in nature. A Green roof. The tree “in the house” becomes a member of the family, images of the rain and wind are fleeting visitors! Renewing and providing substance.
Plants are used for providing climate and temperature regulation and moisture accumulation and filtration of rainwater. These are then stored in the retention tank for later use again reducing the eco footprint of the building. Always striving for self-sufficiency!
Despite the absence of heat recovery the house achieves a class A for energy efficiency of buildings, but it is not a low-energy standard. We had no ambition for better performance! We did not want to “infect” the house and “dirty” the clean air entering the house via the pipeline. We believe that the “calculation” energy savings are often in conflict with the “ideal environment” and a house in the Gap is an example.
So how is the house heated and ventilated? Hybrid wind powered ventilators provide air exhausting, air inlet is provided by ventilation slots ideally located in relation to the facade and seasons. The heat is then provided by a geothermal heat pump system. A fireplace will then serve as a backup source of heat and create additional well being moods.
In time, concrete wall climbing greenery will obscure all, nature taking back what is hers? The Gap in Jinonická will once again be lost in the arms of the Prokopské valley! Does it really exist or is it just a dream?
The Gap House in Jinonice – Building Information
Name of building: Gap House
City: Prague, Czech Republic
Architect: ATELIER SAEM
Michal Procházka, Lukáš Bezecný, Pavel Cihelka, Jiří Deyl
Awards: BEFFA 14 – Building Efficiency Awards 2014 – 1st place – price for family houses
– Wooden building of the year 2014 – 1st place – price for realized modern building
Structural system: NOVATOP
Glass Design: Anna Chmelová
Photography: Filip Šlapal
The Gap House in Jinonice Prague information / images received from ATELIER SAEM
Location: Jinonice, Prague, Czech Republic
New Prague Architecture
Contemporary Prague Architecture
Prague Architecture Designs – chronological list
Prague Architecture Tours – city walks by e-architect
Architects: SPORADICAL
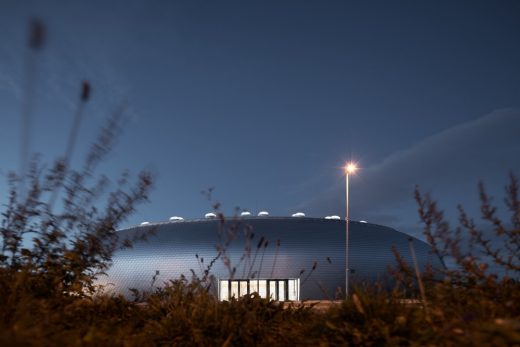
photo : Jakub Skokan, Martin Tůma / BoysPlayNice
Dolní Břežany Sports Hall
Architects: JDAP
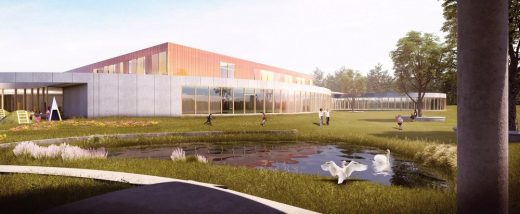
image courtesy of architecture office
School Proposal for Lounovice
Czech modern architecture: Tugendhat Villa, south of Prague
Comments / photos for the The Gap House in Jinonice Prague page welcome

