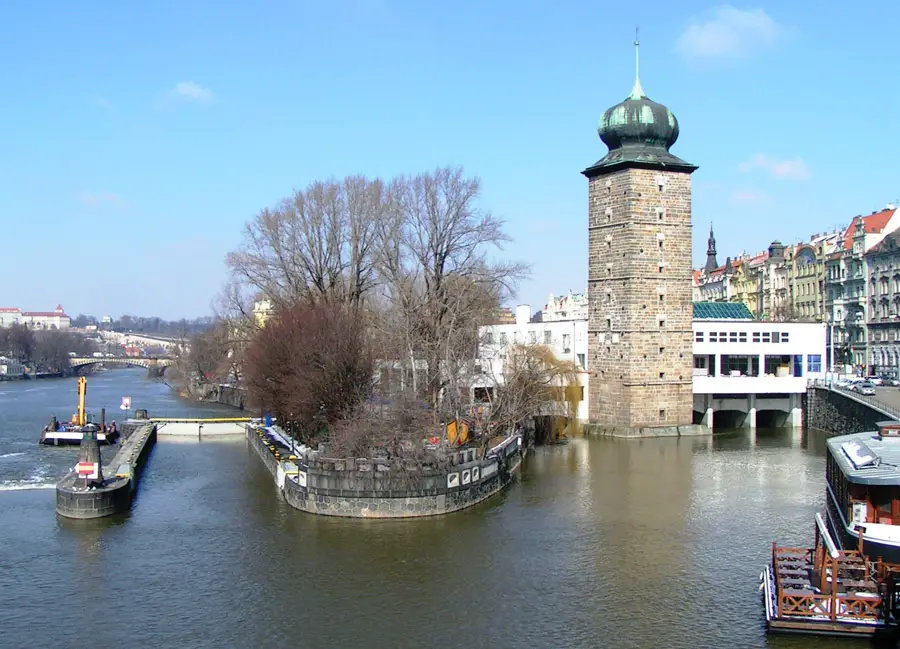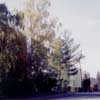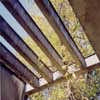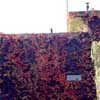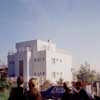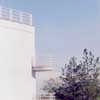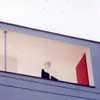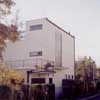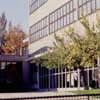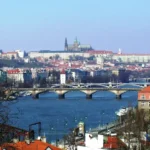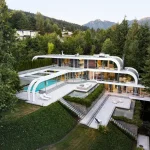Prague Modern Architecture, Czech Republic Modernist Buildings Photos, CZ 20th C Designs Pictures
Prague Modern Architecture : Buildings
Czech Modernist Designs – International + Functionalist Style: 20th Century Designs
post updated 18 June 2022
Prague Functionalism
15 Mar 2013
Prague Modern Buildings
Modernist Architecture in the Czech Republic
Prague New Town water tower (1495), rebuilt in 1591 and 1648, with baroque bulb roof. Functionalist annex (1928-1934) of the Manes Association of Fine Artists (restaurant, club rooms, showroom and offices), by architect Otakar Novotný, project was supported by president T.G. Masaryk. Built in place of the former medieval river mill:
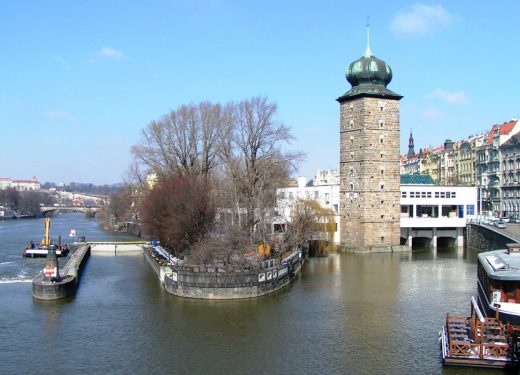
photograph © Ivan Andera
Functionalist villa, plenty of which are spread around Czech Republic:
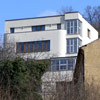
photograph © Ivan Andera
Modern Movement buildings – scanned photos from 1991, by architect adrian welch
Prague has a Modernist architecture estate in a similar way that Stuttgart has its Weissenhofsiedlung:
House by Mart Stam architect, Purmerend, The Netherlands:
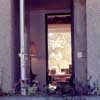
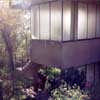
photos © Adrian Welch
House by Adolf Loos architect, Austria:
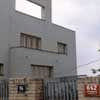
photo © Adrian Welch
World-famous modern Prague house
Location: Prague, Czech Republic, Eastern Europe
New Prague Architecture
Contemporary Prague Architecture
Prague Building Designs – chronological list
Architecture Tours Prague – city walks by e-architect – tailored tours by our guides for pre-booked groups only, typically architectural practices’ annual trips
Hotel Josef Prague by Eva Jiricna Architects
Modern Czech architecture – Tugendhat Villa Brno, not far from Prague to the south
Design: Atelier Hoffman
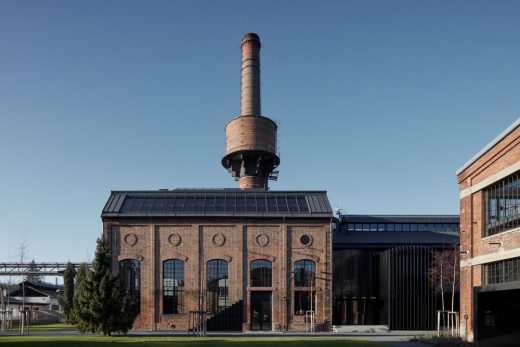
photo : BoysPlayNice
Screw Factory Boiler House
Design: Formafatal
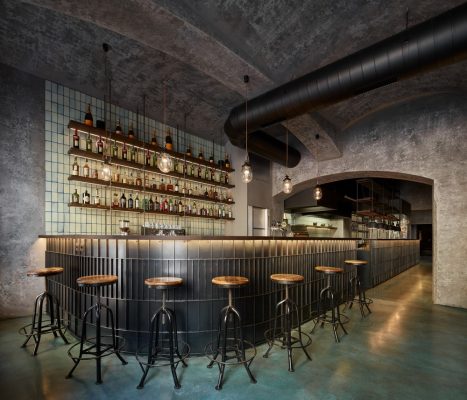
photographer : BoysPlayNice
Gran Fierro Prague Restaurant
The establishment of the Formafatal studio in 2015 was accompanied by the design and implementation of the interior of the Argentinian restaurant Gran Fierro I in Voršilská Street in the centre of Prague.
Elementary School Amos, Pražská 1000, Dolní Jircany, 252 44 Psáry, Czech Republic
Architects: SOA architekti
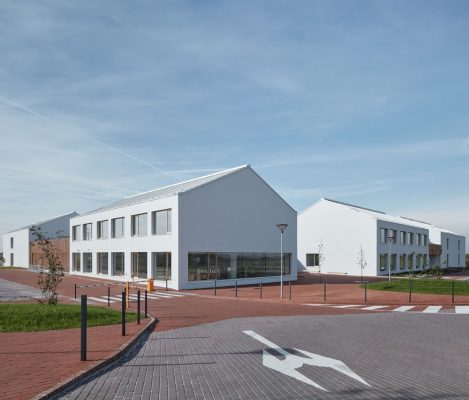
photos : Jakub Skokan and Martin Tuma
Elementary School Amos for Psáry & Dolní Jircany
This new Czech building freely complements the development on the outskirts of the suburban village and with its distinctive archetypal silhouette completes its visual identity.
Architects: JDAP
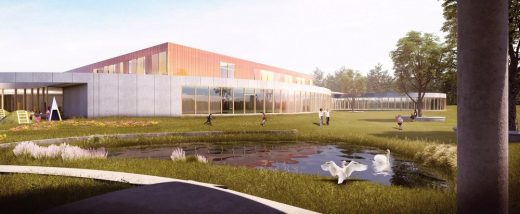
image courtesy of architecture office
School Proposal for Lounovice
ARCHITRAM
Design: Centre for Architecture and Metropolitan Planning
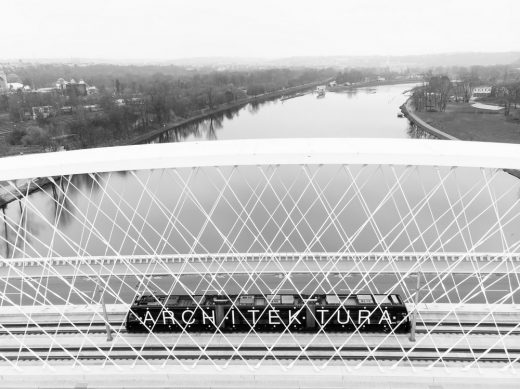
image courtesy of architecture office
ARCHITRAM
Design: Wright & Wright Architects
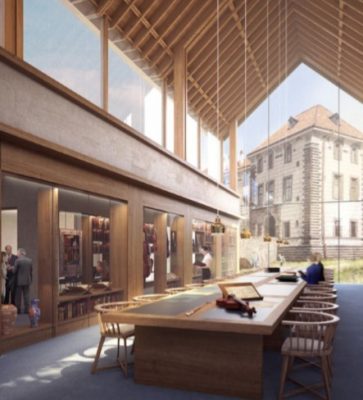
image courtesy of architects
Nelahozeves Castle Library and Research Centre
Prague Buildings – Modern Architecture: Photos © Adrian Welch
Comments / photos for the Modern Prague Buildings – Czech Republic 20th Century Designs page welcome

