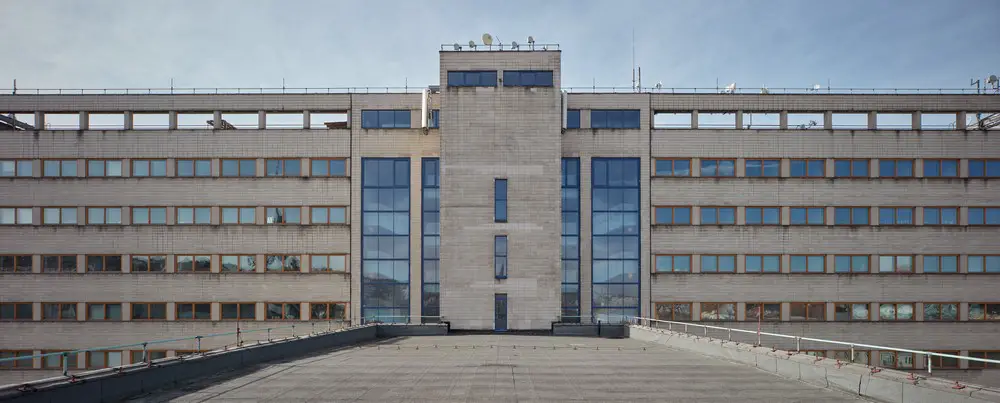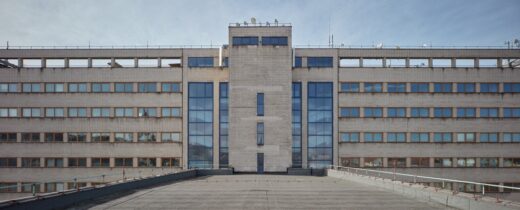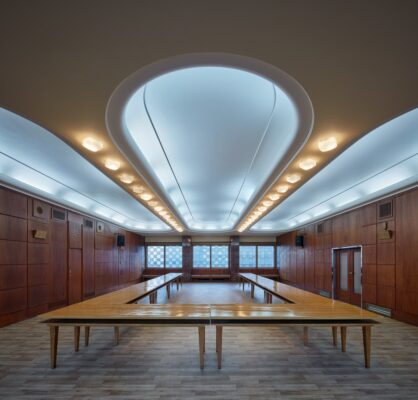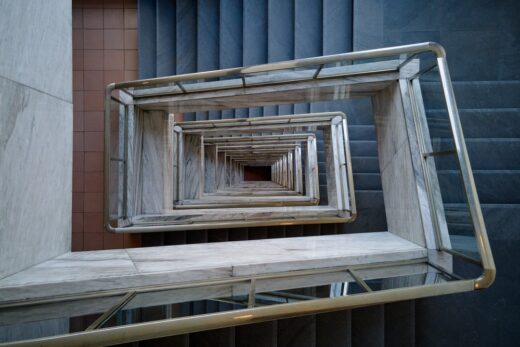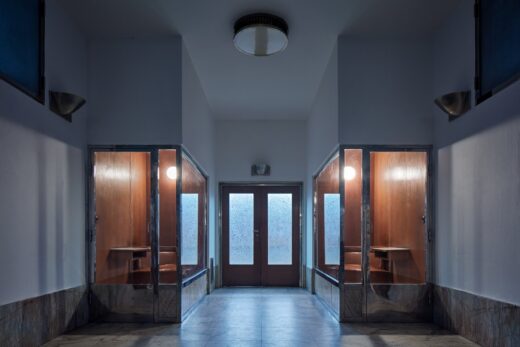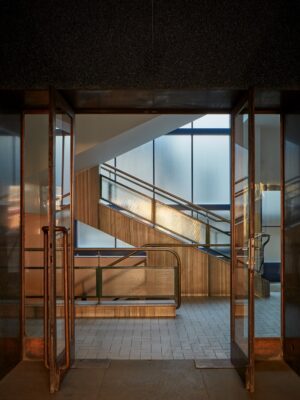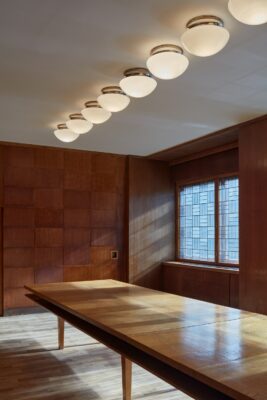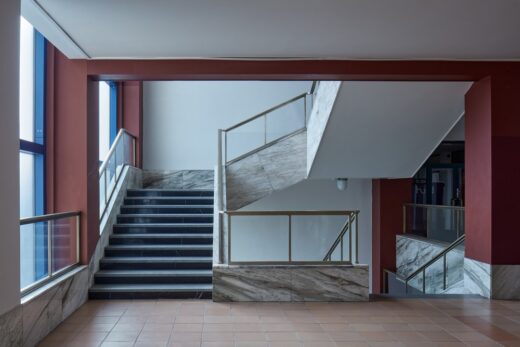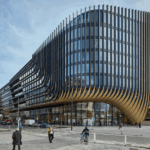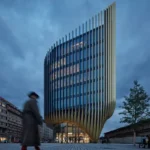Revitalization of Prague’s First Skyscraper, Real Estate Renovation, Czech Mixed-Use Architecture Development Photos
Revitalization of Prague’s First Skyscraper
25 May 2022
Design: QARTA architektura
Location: former Palace of the General Pension Institute – Dům Radost, náměstí Winstona Churchilla, Prague 3, Czech Republic
Photos by BoysPlayNice, [email protected], www.boysplaynice.com
Revitalization Skyscraper, Prague
The former Palace of the General Pension Institute is one of the most prominent examples of Functionalist architecture in interwar Czechoslovakia. Inspired, among others, by the work of Le Corbusier, young Avant-garde architects Josef Havlíček and Karel Honzík designed an open-cross plan building – the first Prague skyscraper conceived as a solitaire amongst the typical residential block buildings of the time. The revitalization addresses a sensitive reconstruction of a significant landmark in the context of a range of issues related to the effective functioning of modern cities.
Prague’s First Skyscraper – Revitalization Plan
The former Palace of the General Pension Institute is one of the most prominent examples of Functionalist architecture in interwar Czechoslovakia. Inspired, among others, by the work of Le Corbusier, young Avant-garde architects Josef Havlíček and Karel Honzík designed an open-cross plan building – the first Prague skyscraper conceived as a solitaire amongst the typical residential block buildings of the time.
Revitalization Plan
The revitalization addresses a sensitive reconstruction of a significant landmark in the context of a range of issues related to the effective functioning of modern cities. The functional integration of the building into the contemporary urban fabric requires the restoration of its social, economic and cultural ties that can enrich both the local area and the metropolis. Located near the main train station, the building is an inherent part of the city centre.
The new primary function of the originally administrative building is a medium and long-term tenancy that responds to the current housing shortage in the capital. Around six hundred basic living units designed as prefabricated modules can be combined to create various ergonomically functional spaces.
Inspired by the co-living concept, the advantage of this affordable individual housing for different age groups is the accessibility of a wide range of services, such as kitchens, dining rooms, shared community spaces, playroom, laundry or co-working spaces.
The tenants can at the same time use the services intended for the general public, such as a shopping arcade, restaurants, cafés, small shops, doctor’s offices, cinema, large multifunctional hall, fitness centre and wellness facilities. Car parking is provided in an automated parking system, while a depot and bicycle rental accommodate the needs of those seeking alternative means of transport. Administrative spaces have only an accompanying function within the building. The newly created public functions will revitalize the place, allowing for its maximum utility.
The Free-Communication-Principle
The conversion works with the spatial philosophy of Functionalism and rethinks the new communication function of the building.
At the heart of its multifunctional character is the free movement of people fostering the existence of an authentic, lively environment. To open up and make the ground floor (and thus the whole area) more accessible, the courtyards of the cross plan have been complemented with new layers. These new functions facilitate all the necessary services along with a cultural programme of a local and international character. In addition, the connection of the building with its surroundings will contribute to the cultivation and activation of public space, which is generally lacking in Prague.
Originally, the movement trajectories were clearly defined by the hierarchy of the building’s administrative purpose. This fact, along with the inaccessibility of the courtyards, contributed to the general “fortified” character of the building – despite its open-cross plan.
The opening of the ground floor is in accordance with the Functionalist concept of the building as a functional set of open spaces. The courtyard masses are conceived as transparent, contrasting and disparate – inserted with a notable offset. Generous in their size, the newly created spaces employ a more subtle and fragile shape character than the original structure.
The transparent, artistically conceived façade of the new volumes makes the original cross plan come to the fore and manifests its functional character. The nine-meter-long glass slats open irregularly, drawing passers-by inside the building. Thanks to the technology of imprinting the structures into the glass and the light interlacing of the slats, the impression of an organic structure is created, making itself clearly distinguishable from the original façade. This new layer introduces a contemporary element that follows the artistic tradition and craftmanship precision of Czech glassmaking. Therefore, the glass façade is not merely a technical finesse of Modernism, but a fragile structure that develops the utilitarian philosophy of Functionalism in its own artistic language. The courtyard that features the cultural hall below the ground level is covered by a green roof.
Transforming the building’s function and adding a new open structure to the existing cross plan will increase its accessibility to the public, both physically and mentally. By creating new communication and social links, the building can successfully defend its position as an icon of Czech architecture – not only from the perspective of history but also in the eyes of the wider public.
Prague’s First Skyscraper, CZ – Building Information
Studio: QARTA architektura – https://www.qarta.cz/
Author: David Wittassek, Jiří Řezák
Contact e-mail: [email protected]
Social media: www.facebook.com/qarta.architektura
www.instagram.com/qartaarch
Studio address: Pernerova 635, 180 00 Prague 8, Czech Republic
Co-author: Lukáš Němeček
Original architecture: Josef Havlíček, Karel Honzík
Project location: Dům Radost, náměstí Winstona Churchilla, Prague 3 – Žižkov, Czech Republic
Project year: 2019–2021
Built-up area: 4 895 m2 original area
8 852 m2 project area
Gross floor area: 37 602 m2 above ground
12 212 m2 below ground (without technology and storage rooms)
Site size: 9 287 m2
Number of units: 658 (69 ateliers, 589 living units)
Parking places: 223 (208 automated parking system)
Client: Vala Family
Project website: www.dumradost.cz
About studio / author
The creative architectural studio QARTA Architektura for more than twenty years cultivates the environment in which we live. Urban landscape or interior design, QARTA always approaches the tasks of architecture in a complex way. The studio responds to the lifestyle changes of individuals and society, to which sustainability is nowadays an integral part. Combining traditional industry experience with current technological innovations, we design solutions which meet current needs and persist over time.
A wide portfolio of projects combines one thing: the emphasis on connecting aesthetic and functional solutions. QARTA considers the crafted detail and functional fulfillment of the whole to be very important.
Philosophy
In order to create a place where you feel well and where you want to live, it is necessary to experience and define these environments and situations. We study local and foreign reference examples and use the experience for the given context. We are interested in the social, economic and cultural aspects that affect our practice and the design itself.
Visualizations: Monolot, [email protected], https://monolot.studio
Photographer: BoysPlayNice, [email protected], www.boysplaynice.com
Skyscraper Revitalization Prague – Prague’s First Skyscraper, CZ images / information received 160522 from QARTA Architektura
Location: Dům Radost, náměstí Winstona Churchilla, Prague 3, Czech Republic, central eastern Europe
Architecture in Prague
Prague Architecture
Prague Building Designs – chronological list
Architecture Tours Prague – Czech capital city walks by e-architect
Gulliver
Design: HAMR Huť Architektury Martin Rajniš
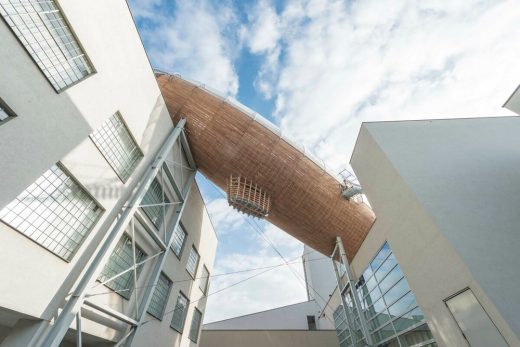
photos by Ales Jungmann, Petr Králík and Jan Slavík
Gulliver DOX Centre for Contemporary Art
J&T Finance Group Headquarters, Sokolovská 700/113a, Prague 8 – Karlín
Design: CMC architects
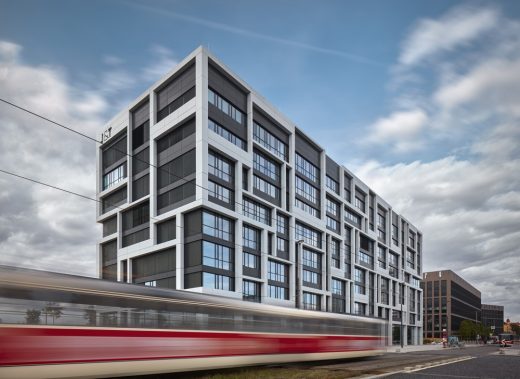
photograph : BoysPlayNice
J&T Finance Group Headquarters
Elementary School Amos, Pražská 1000, Dolní Jircany, 252 44 Psáry, Czech Republic
Architects: SOA architekti
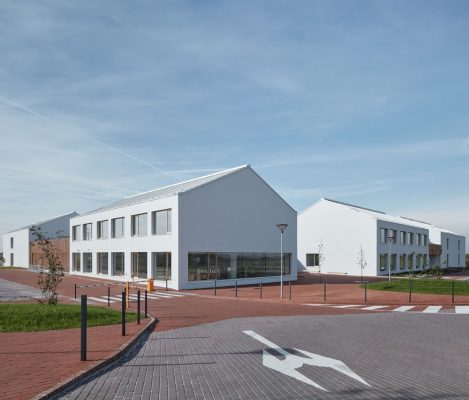
photos : Jakub Skokan and Martin Tuma
Elementary School Amos for Psáry & Dolní Jircany
Comments / photos for the Skyscraper Revitalization Prague Revitalization designed by QARTA architektura page welcome

