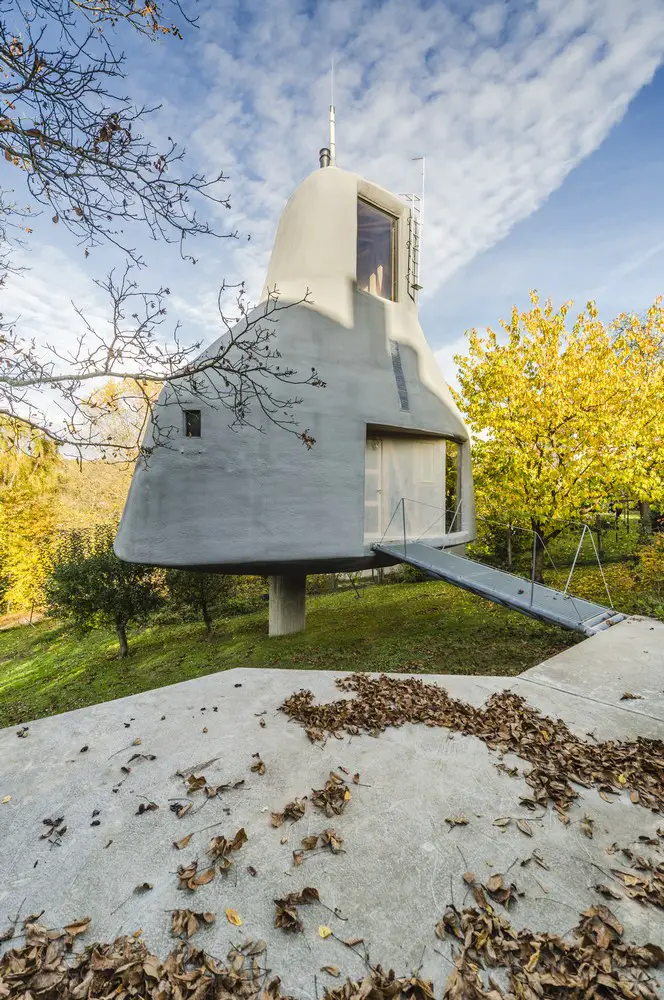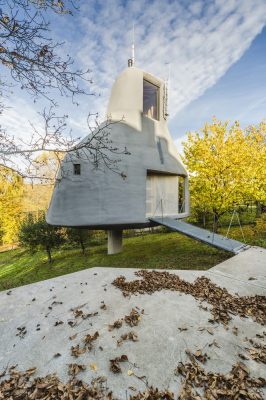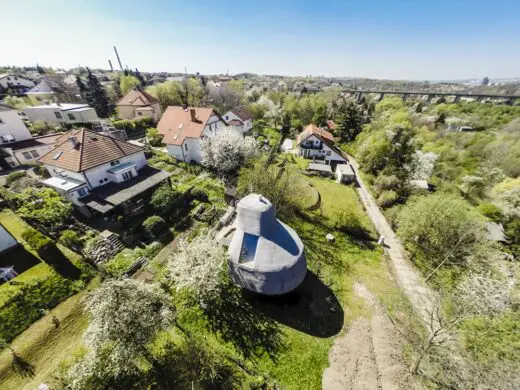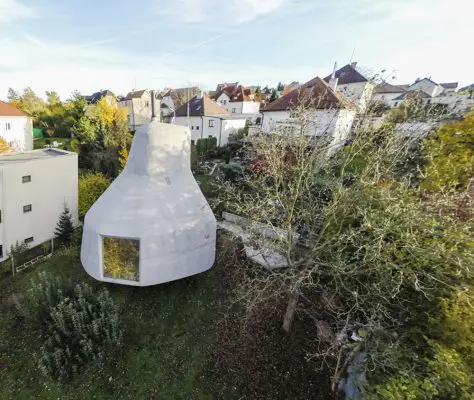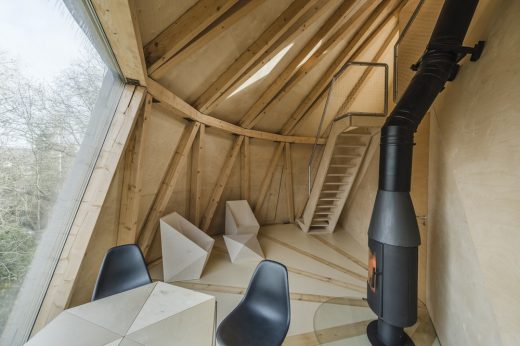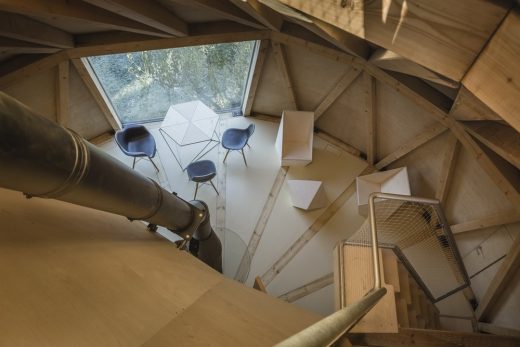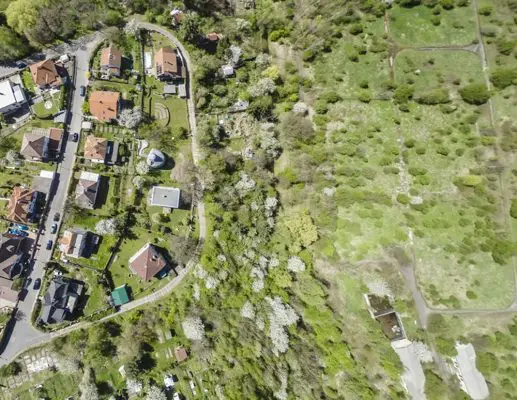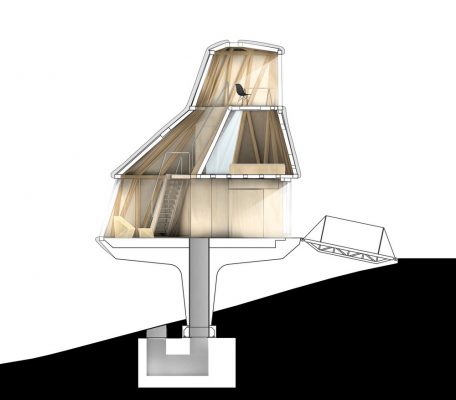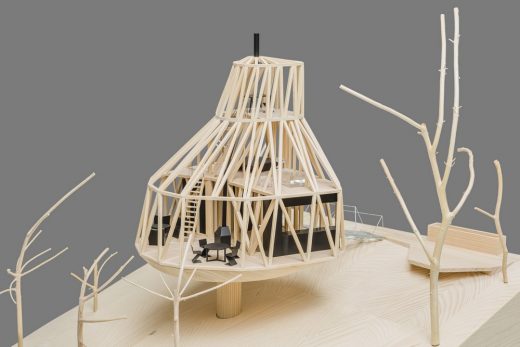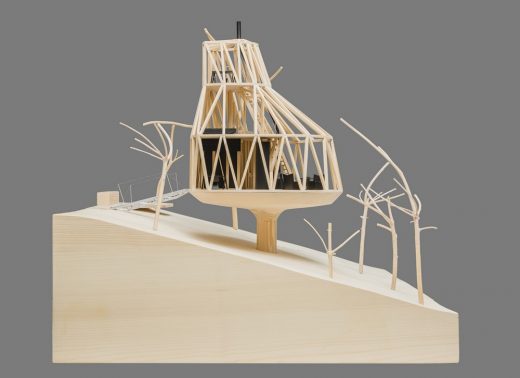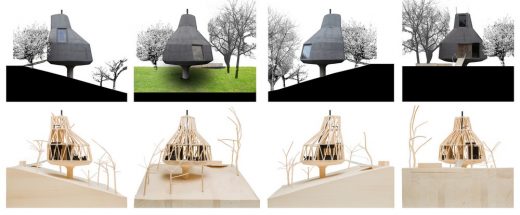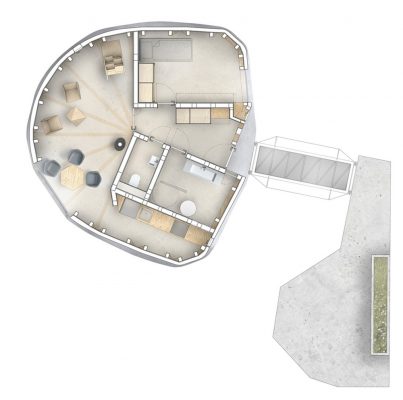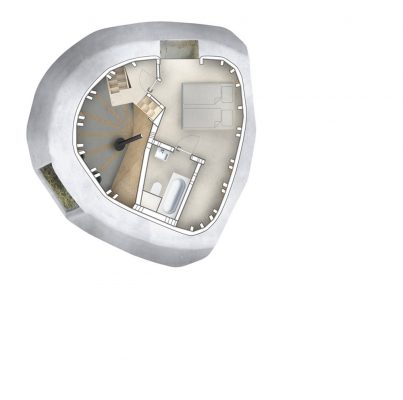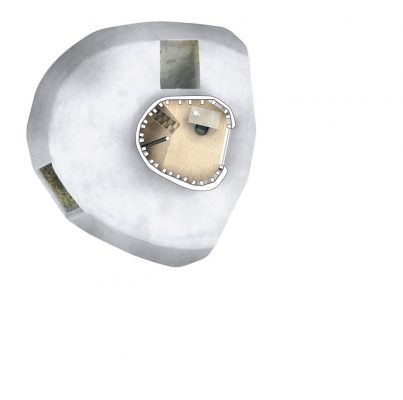House in the Orchard Prague, Contemporary Czech Property, Dům v sadu Praha, Home Photos, Building
House in the Orchard, Prague
Modern Czech Residential Architecture: New Residence design by Sepka Architects
4 Jan 2017
Location: Prague, Czech Republic
Design: Sepka Architects
House in the Orchard, Prague Property
Photos © Tomáš Malý
House in the Orchard, Prague, Czech Republic
The proposed construction of a family house endeavours through its small size and character to integrate itself among the trees. In short, it would thus be possible to label the concept as a “house in an orchard”.
Besides the influence of the garden, also the orientation and slope of the plot had a significant part in the shape and layout resolution.
The view from the living room is pointed to the valley towards the Brook Rokytka, the other rooms are oriented to the east and south. Thanks to a skylight window, the living room, situated to the north, gains southern lighting as well.
The ground plan of the building comes from the circle, which on the south side shifts to the form of two squares. The house is designed as a wooden house with reinforced concrete foundation, which is minimalized on the steep slope only to a concrete foot.
On the northern sloping plot, from whence there is a beautiful view into the valley, there are now six fully grown trees. The proposed construction of a family house endeavours through its small size and character to integrate itself among these trees.
In short, it would thus be possible to label the concept as a “house in an orchard”. Besides the influence of the garden, also the orientation and slope of the plot had a significant part in the shape and layout resolution.
The ground plan of the building comes from the circle, which on the south side shifts to the form of two squares, where the bedrooms, kitchen and bathrooms of the construction are located.
The house is designed as a wooden house with reinforced concrete foundation, which is minimalized on the steep slope only to a concrete foot.
Considering the difficult conditions, a classical foundation would be more demanding financially. A steel footbridge works together and shapes the bracing of the structure in terms of the structural stability.
The wooden construction was completely prepared as a whole in a computer. Before the implementation, the beams were precisely cut on a 3D milling machine and the construction was merely assembled like a construction set on site.
The irregular shape of the building is divided into planar triangular spaces, which otherwise assure the structural stability’s solidity of the wooden construction and also allowed the placement of birch plywood boards.
The wooden construction is recognized in the interior and from the outside the building is insulated with polyurethane with a top protective waterproof spray.
House in the Orchard, Prague – Building Information
Name of work in English: House in the Orchard
Name of work in original language: Dům v sadu
Location: Prague, Czech Republic
Year completed: 2016 (Year began 2014)
Studio: Sepka Architects
Authors: Jan Sepka (1969 Czech Republic)
Program: Single house
Labels: Isolated, Family
Total area: 698
Usable floor area: 80
Client: Irena Samalikova
Client Type: private
Map: LatLng: (50.095206595727475, 14.53592799603939)
House in the Orchard, Prague, Nominated for Mies van der Rohe 2017 Awards
Mies van der Rohe 2017 Award Nominations
Location: Prague, Czech Republic, central Europe
New Prague Architecture
Contemporary Prague Architecture
Prague Architecture Designs – chronological list
Prague Architecture Tours – city walks by e-architect
Architects: SPORADICAL
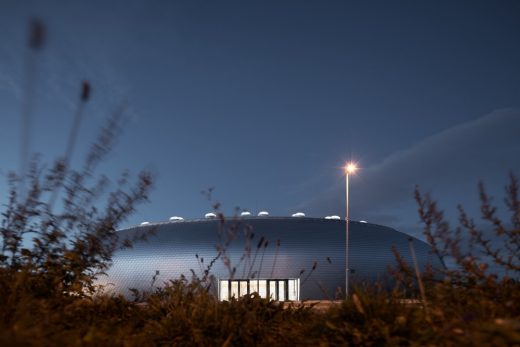
photo : Jakub Skokan, Martin Tůma / BoysPlayNice
Dolní Břežany Sports Hall
Architects: JDAP
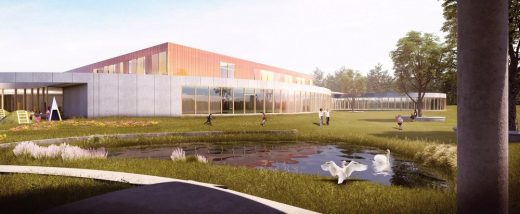
image courtesy of architecture office
School Proposal for Lounovice
Prague has a Modernist architecture estate in a similar way that Stuttgart has its Weissenhofsiedlung – Baba, to the north west of the city:
Czech modern architecture: Tugendhat Villa, south of Prague
Comments / photos for the House in the Orchard in Prague page welcome

