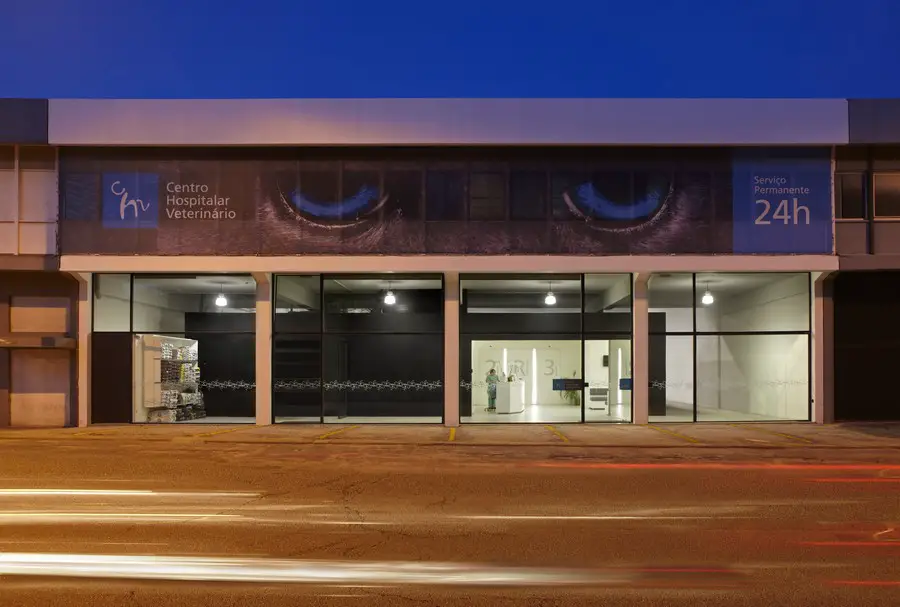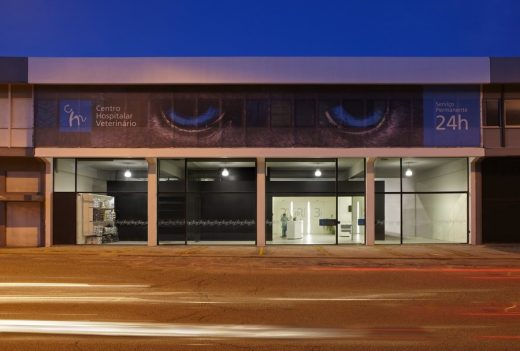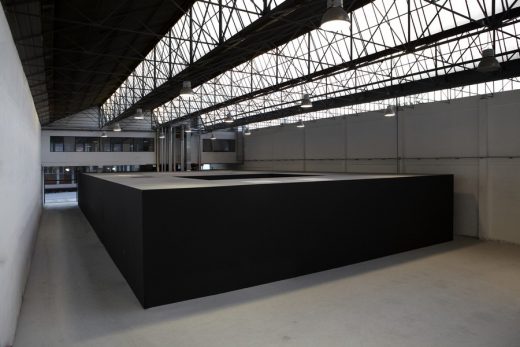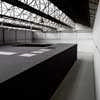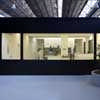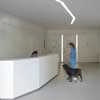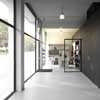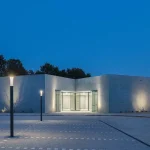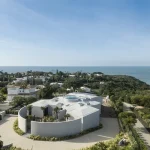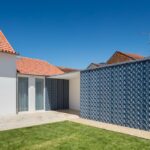Veterinary Hospital, Portugal Architecture, New Portuguese Building Design Images
Veterinary Hospital, Portugal
Warehouse Redevelopment Project design by deMM arquitectura
12 Dec 2012
Location: Porto, Portugal
Design: deMM arquitectura
New Portuguese Vet Hospital – Industrial warehouse Redevelopment
Photos © Pedro Lobo
Veterinary Hospital in Porto
An unusual combination! It is not often you find a vets located in an old warehouse. The exterior looks everyday, but the interior is a surprise. This large dark volume sits inside the existing space, but with a gap around it. Flush panels in the roof allow light into the black box. It is a building within a building, hermetically sealed for cleanliness, working against the typical feel of an old warehouse, namely dust.
Project Description from the architects:
The client intended to create a veterinary hospital within the empty space of an industrial warehouse. As it was a rented space and the owners didn’t want to modify the existing site, a light construction system, easy to build and to remove was required. On the other hand, the legal issues concerning a veterinary hospital demanded total isolation from the existing building, washable and fire-proof surfaces, independent ventilation, and direct access to the street.
Therefore, our thought was to create a box inside the box, emphasizing the warehouse’s wide interior space, controlled natural lighting and surprising thermic inertia. Besides, the glass and iron ceiling structure gets its own architectural expression, cleansed and participative on the interior space quality.
The box is made of steel and painted wood, with punctual skylights. There is a patio that decompresses the interior spaces, giving them more light as it triggers new interior/exterior relationship. The box is entirely black, contrasting with its white interior and the warehouse’s original painted walls, integrating a global design concept, that results on a clear approach to hospital environment, integrating comfort and safety.
Veterinary Hospital Porto – Building Information
– Client: CHV
– Program: veterinary hospital
– Project by: dEMM arquitectura
– Design team: Paulo Fernandes Silva, Isabela Almeida Neves, Tiago Soares Lopes
– Contractor: J Camilo Project
– Year of completion: 2012
– Text © dEMM arquitectura
– Photographs © Pedro Lobo
Portuguese Veterinary Hospital images / information from deMM arquitectura
Location: Portugal, southwestern Europe
Portuguese Architectural Designs
Portuguese Building Designs
OLX Offices, Lisbon
Design: Pedra Silva Arquitectos
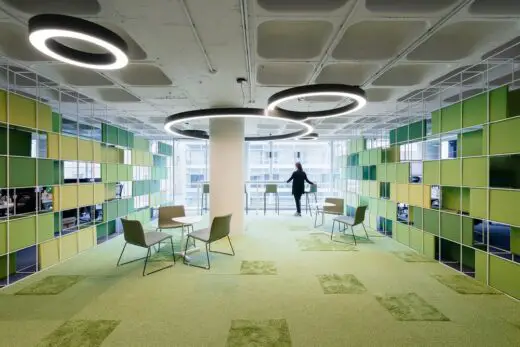
photo : Do Mal o Menos
OLX Offices Lisbon
Paradinha Cabins, Porto, northern Portugal
Architects: SUMMARY
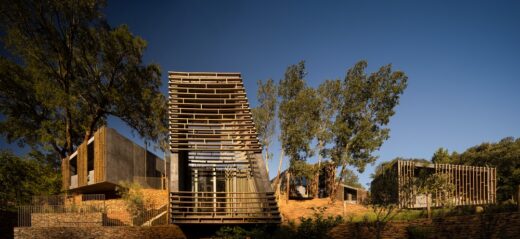
photo © Fernando Guerra_FG+SG
Paradinha Cabins, Arouca
New Portuguese Architecture
Contemporary Portuguese Architecture
Lisbon Architecture Tours by e-architect
Estoril Sol Residence, Cascais, southwest Portugal
Gonçalo Byrne Arquitectos
Estoril Sol Residence
Estoril Congress Centre
Regino Cruz Architects
Estoril Congress Centre
Comments / photos for Veterinary Hospital – Portuguese Architecture design by deMM arquitectura page welcome

