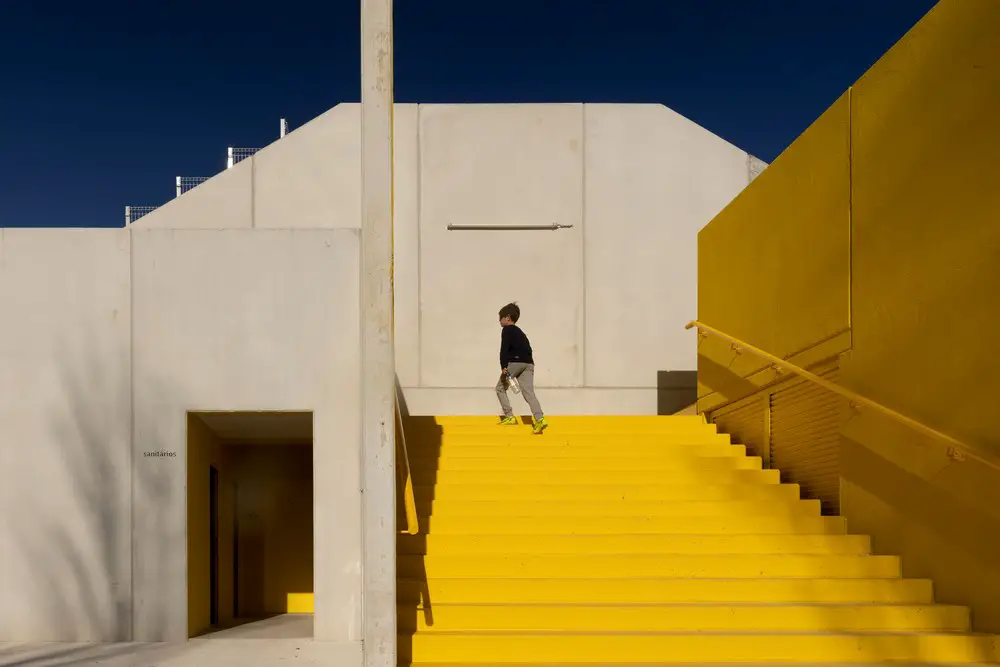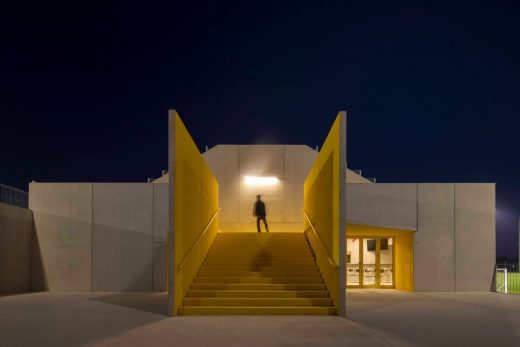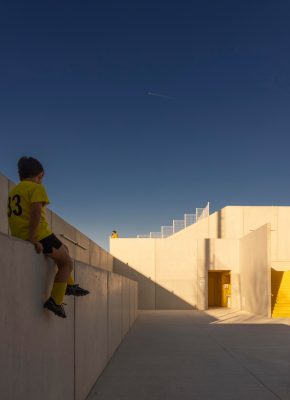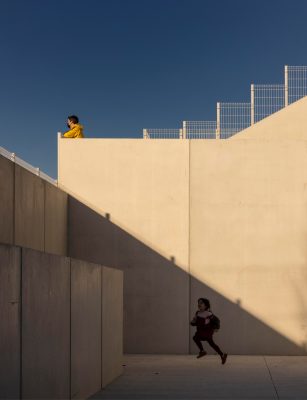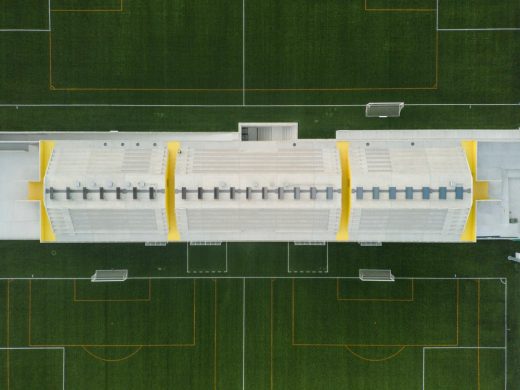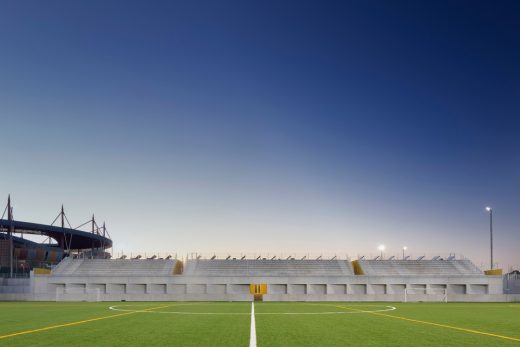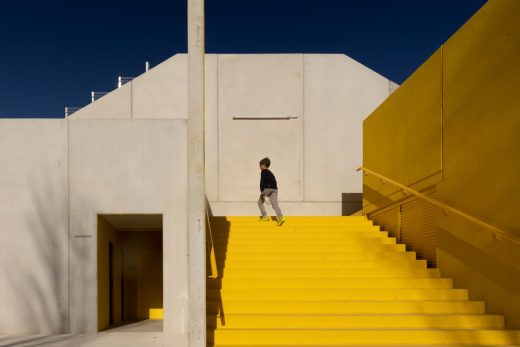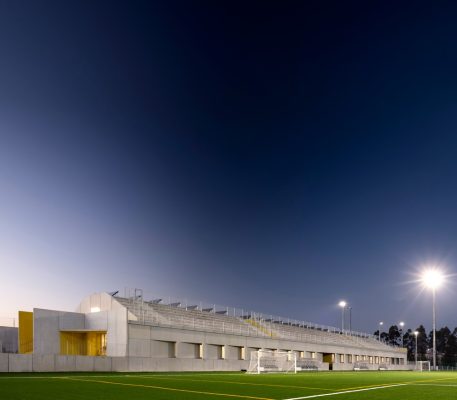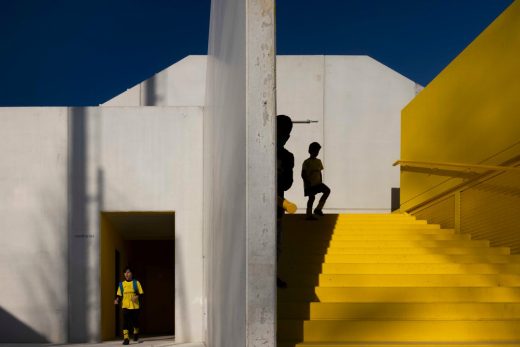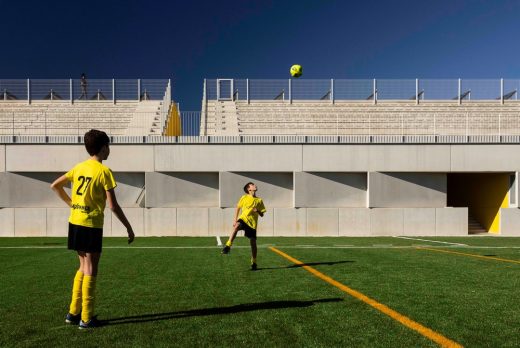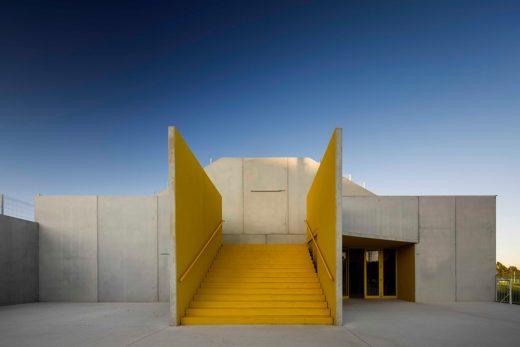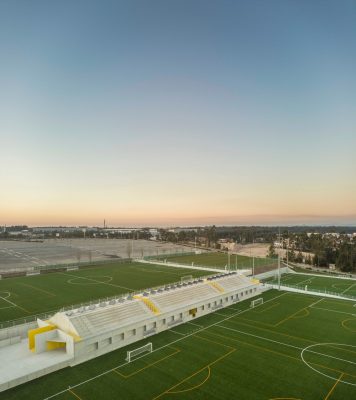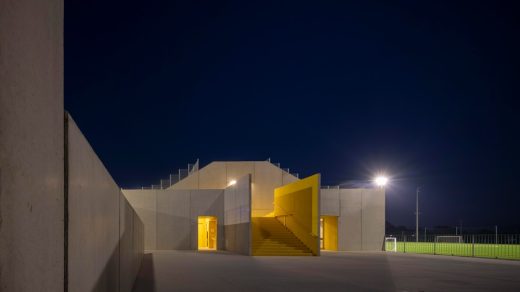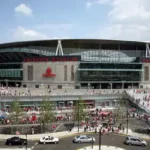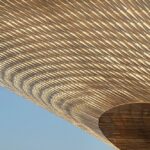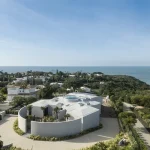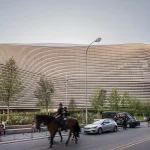Grandstand Building Training Complex of the Municipal Stadium in Aveiro, New Portuguese Architecture, Portugal Photos
Grandstand Building – Training Complex of the Municipal Stadium in Aveiro
30 Nov 2022
Architects: SUMMARY
Location: Aveiro, Portugal
Photos: © Fernando Guerra_FG+SG
Aveiro Grandstand Building, Portugal
The building plot is located in the immediate surroundings of Aveiro Municipal Stadium as a support structure for football practice and official games for the younger teams. The project is comprised of four football pitches, a supporting facility with locker rooms, public stands, parking facilities and complementary amenities.
All functions were condensed into a single building, the public stands facing the playing pitches to each side and the remaining programmatic functions housed underneath. The option of joining all functions and the two public grandstands in a single unit optimizes public circulations, reduces building material, building costs and construction time.
The general image of the building and its constructive system are strongly intertwined. The materiality of the building, specifically the use of concrete in its natural colour, is simultaneously an aesthetic choice as well as a cost-effective one, avoiding the need for additional finishings. Colour is used sparingly but intentionally to create a strong effect in the circulation areas and to symbolically identify all public access areas.
The simplicity of the design and the sobriety of its apparent materials aim for a more reduced presence of the building in the surroundings, offering a certain neutrality to the general intervention and not compete with the stronger presence of the Stadium nearby.
Under the pretext of having a building to house the technical functions that support the sportive activity we introduced a social layer on top of the building, by placing the public stand that faces both pitches on opposite sides.
The configuration of the building and program distribution generates a series of situations where public life can unfold and a sense of community can be more strongly felt. The bar placement near to the entrance and the signalization of all public elements enveloped in the same yellow colour marks the areas devoted to the general public.
The construction of this building is integrally based on precast concrete elements. The monitoring of the quality level of the components while in factory allows for a more efficient building process. This process presents substantial time savings, a determinant factor when erecting a public building.
Employing bioclimatic resources such as openings that potentiate cross-ventilation, the use of active means like solar panels, and other solutions of energy-efficiency will contribute to a substantial reduction of the building’s operating costs, relevant in the long-term for a building of public use.
Grandstand Building in Aveiro, Portugal – Building Information
Architecture Office: SUMMARY – https://summary.pt/
https://www.facebook.com/summary.pt/ // https://www.instagram.com/__summary__/
Contact E-mail: [email protected]
Office Location: Aveiro, Portugal
Completion Year: 2022
Gross Built Area: 1500 m2 / sqm
Project Location: Aveiro, Portugal
Coord: 40°38’56.1″N/ 8°35’20.9″W
Programme: Sportive facilities
Leading Architect: Samuel Gonçalves
Architecture Team: Adina Staicu, Inês Vieira Rodrigues, João Meira, Sara Perfetti
Architectural photographer © Fernando Guerra_FG+SG
Grandstand Building – Training Complex of the Municipal Stadium in Aveiro images / information received 301122 from Architects SUMMARY
Location: Aveiro, Portugal, southwest Europe
New Portuguese Architecture
Contemporary Portuguese Architecture
Portuguese Architectural Designs – chronological list
Lisbon Architecture Tours by e-architect
Portuguese Houses
Selection of interesting Residential Projects in Portugal:
Casa Salicos, Carvoeiro, Algarve
Architects: STUDIOARTE
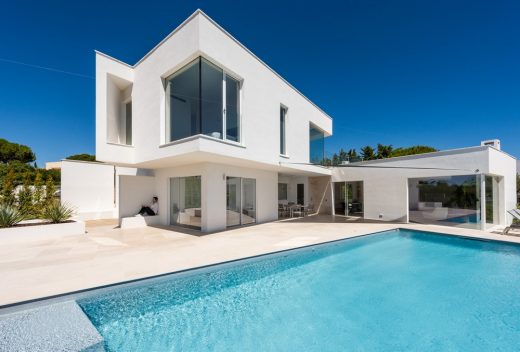
photo : Da Cruz Photo – Luís da Cruz
New House in Algarve
Houses in Calçada dos Mestres neighborhood, Campolide hill, Lisboa
Design: Orgânica architecture office
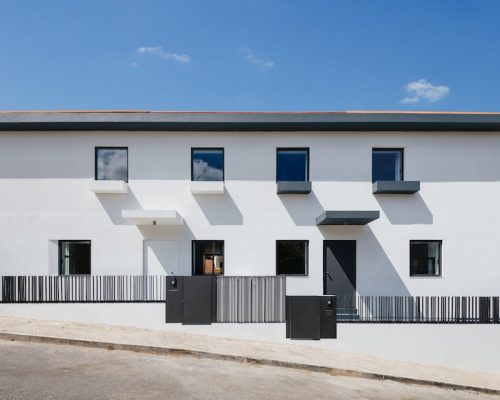
photograph : Do Mal o Menos
Houses in Calçada dos Mestres
Casa Moreira
Architects: César Machado Moreira architect
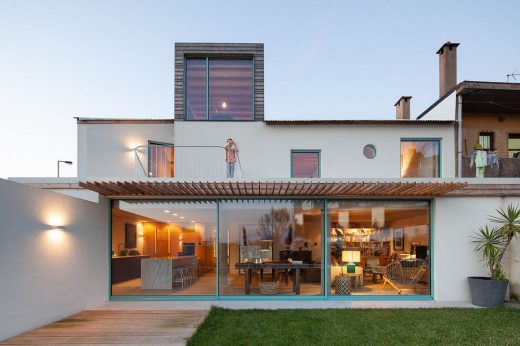
photograph : José Campos
New Home in Porto
Ring House
Design: Vasco Cabral + Sofia Saraiva
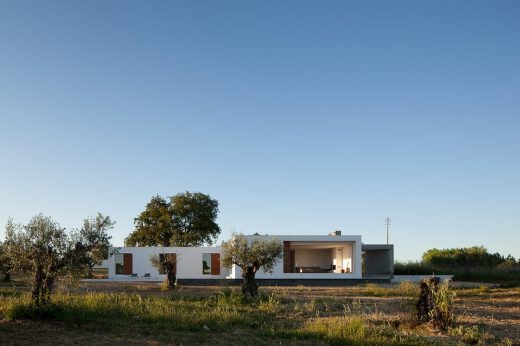
photograph : José Campos
New House in Santarém
Comments / photos for Training Complex of the Municipal Stadium, Aveiro property design by SUMMARY Architects – Prefabricated and Modular Architecture page welcome

