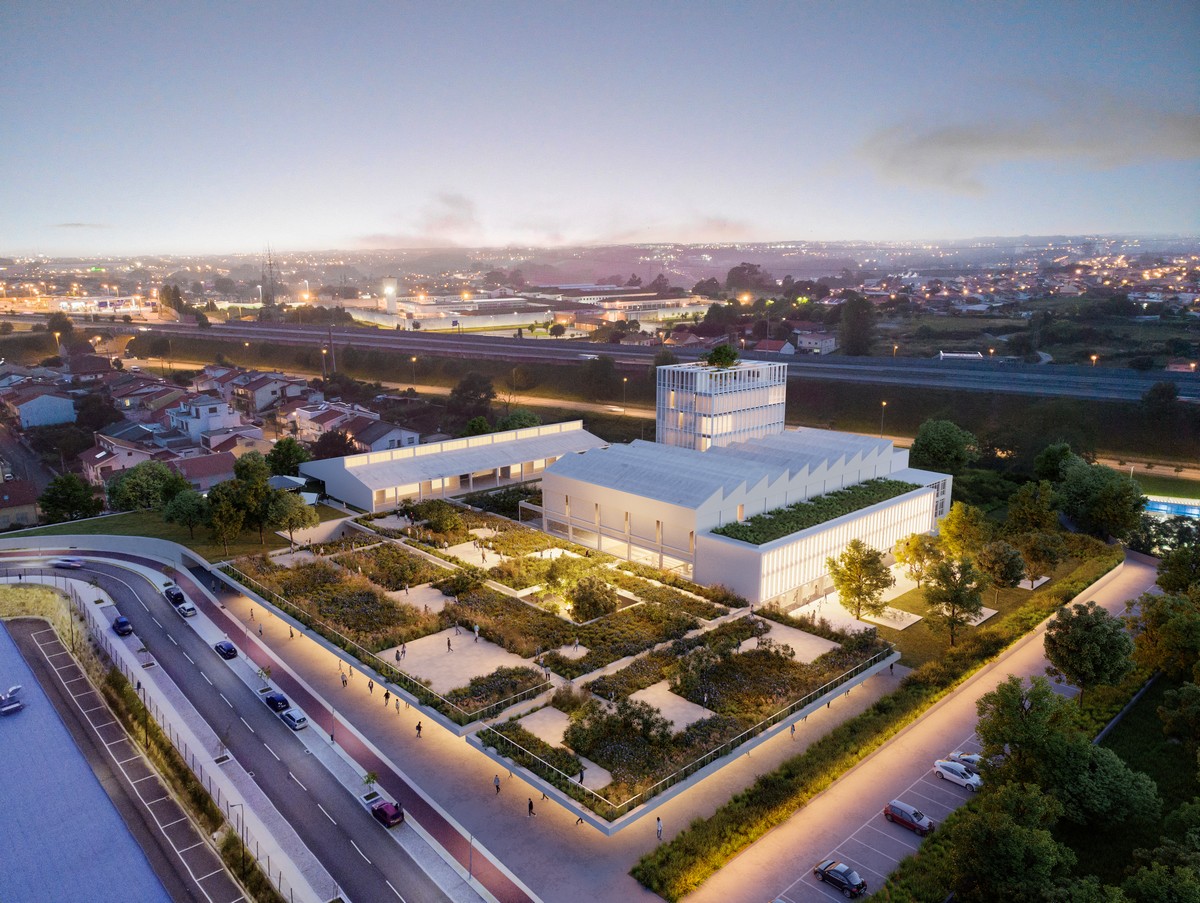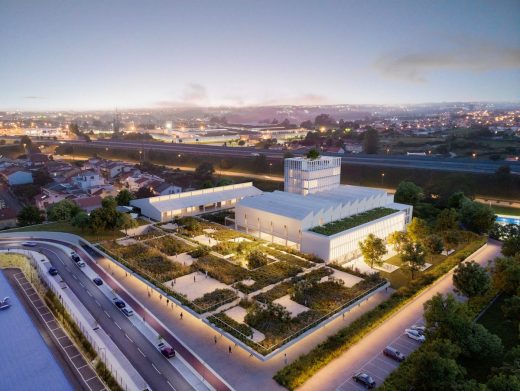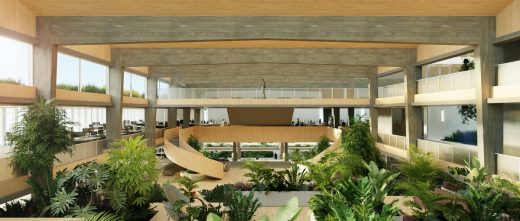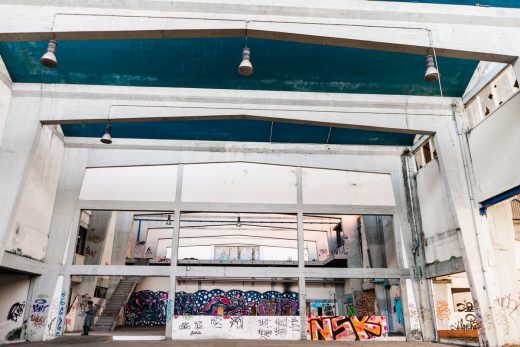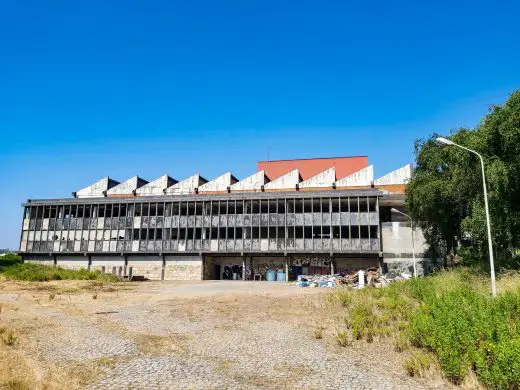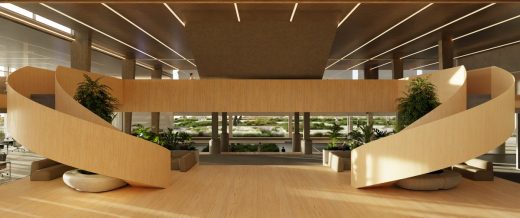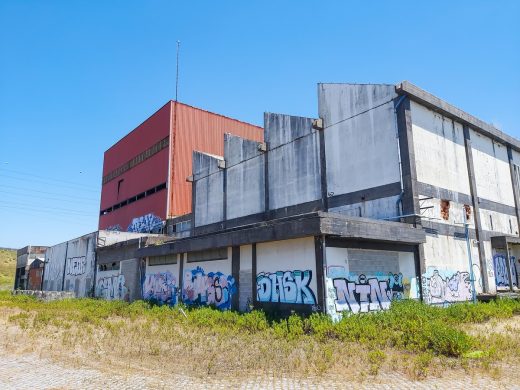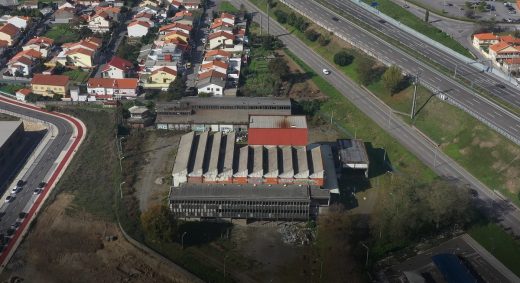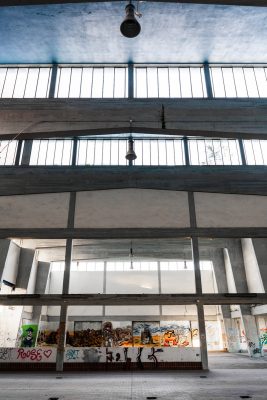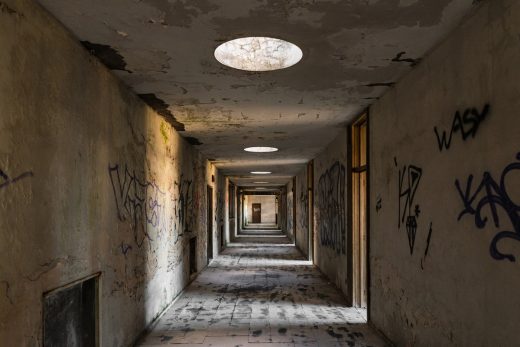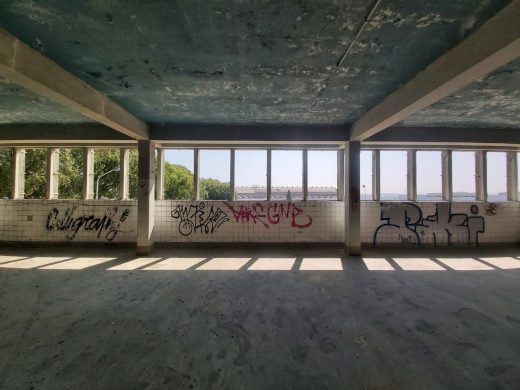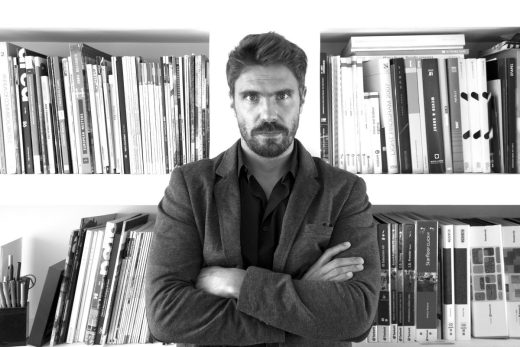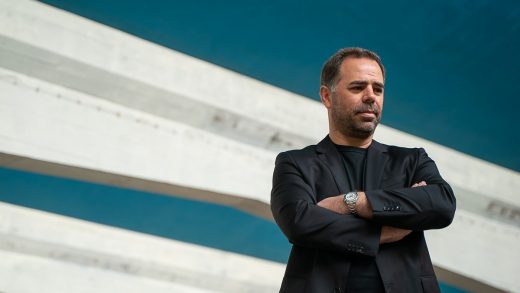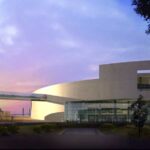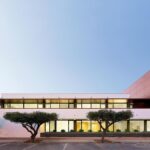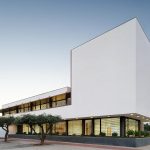SPARK – Smart Park Matosinhos, Former Lactogal factory, Portuguese Architecture Design Images
SPARK – Smart Park Matosinhos, Porto
26 January 2022
Design: Paulo Merlini Architects
Location: Custóias, Leça do Balio e Guifões, Matosinhos, Oporto, Portugal
Castro Group announces a new business center in Matosinhos signed by Paulo Merlini Architects
Rehabilitation, technology, community, connection, and nature are the inspiring pillars of this project.
The New Business Center, with around 18 000 m2, already has a name – SPARK – Smart Park Matosinhos
SPARK – Smart Park Matosinhos Offices
Castro Group, a real estate investment company, announced today the result of the competition for the rehabilitation of the former Lactogal factory, located in Matosinhos – Leça do Balio.
The competition included proposals from six national architecture firms, the winner belongs to Paulo Merlini Architects. Motivated by their creative philosophy US IS MORE, this office is known for developing projects that “give people the right stimuli, to positively influence their homeostatic levels”.
This competition aimed to find the best architectural solution for the adaptation of the existing buildings to new uses – offices and services, while maintaining their industrial architecture.
According to Paulo Castro, Castro Group CEO: “in this competition we had high quality proposals, where the project presented by Paulo Merlini Architects stands out, since it meets the Group’s values and the projects where we want to leave our mark. We also highlight the quality of the intervention proposal, where the rehabilitation of the existing building was privileged and where the new construction appears framed in a harmonious way.
The chosen office was able to present an approach where the care for the idealization of spaces that reconciles the quality of work with the quality of life and well-being of its users stands out. Simultaneously, they found in nature the motto to enhance and boost the surrounding area through the creation of squares open to the community and services that create a fluid and synergistic environment between inside and outside.
The new business center already has a name – SPARK – Smart Park Matosinhos, and was designed in an integrated manner in a total area of about 18 thousand square meters. The name, SPARK Matosinhos, reflects the concept idealized for this development: a intelligent building, focused on the people who occupy it – “smart buildings” – and that, simultaneously, is connected to the planet.
According to Paulo Merlini, CEO & Founding Member of the winning firm “since the first visit to the building it became immediately clear to us that any intervention should ideally maintain and enhance the energy of the pre-existing building, of what was once a symbol of the region. This became one of the basic premises of the whole project.
Although one of the competition’s guidelines was to expand the construction area to double the original, Paulo Merlini Architects tried to make our intervention as less invasive as possible, highlighting this sleeping giant. Paulo Merlini Architects developed a solution that, if on one hand intends to enhance the presence of the original building, on the other hand seeks to become an expression of what they believe should be the office of the future, the post-pandemic reality. A space that responds to the biological needs rooted in our genome, a building that expresses itself in a new fusion between home and the office building.”
In this new proposal, the connection between interior spaces (offices of the future) and exterior spaces (green areas open to the community) is present in a meeting point between people, ideas, business, architecture, and nature.
This development seeks to keep alive this architectural icon and all its strengths and characteristics. This work focuses on one of the first industrial units of the company Lactogal, having its construction started in 1964 and completed in 1967. The factory unit was used for the production and storage of milk, having been discontinued from 2009.
SPARK – Smart Park Matosinhos, Porto, Portugal – Building Information
Project Renders: Renders from competiton
Project link: http://castro-group.pt/projects/spark-matosinhos
Castro Group: https://castro-group.pt
Paulo Merlini Architects: https://paulomerlini.com
SPARK – Smart Park Matosinhos, Porto images / information received 260122 from Paulo Merlini Architects
Location: 4450 192, Av. Menéres 834, Matosinhos, Porto, Portugal, southwest Europe
Matosinhos Architecture
Egoi+clavel´s Kitchen
Architects: Paulo Merlini Architects
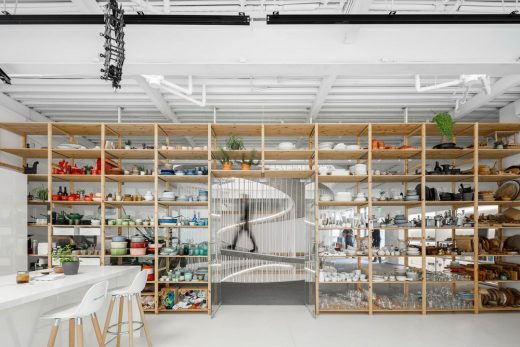
photograph : Ivo Tavares Studio
Egoi+clavel´s Kitchen, Matosinhos, Porto
New Porto Architecture
Farfetch HQ, by Leça River
Architects: BIG
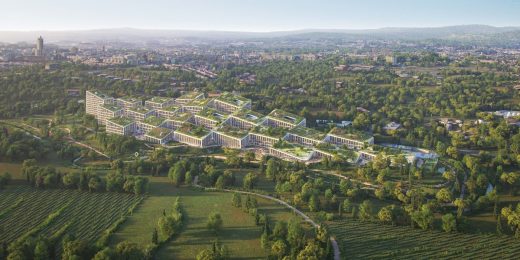
visualization : Lucian R
Farfetch HQ in Porto
Senhora da Hora
Architects: Raulino Silva
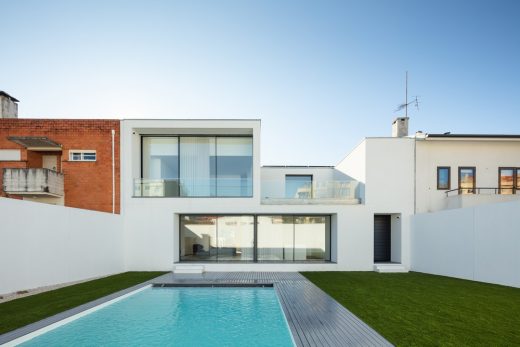
photography : João Morgado
Senhora da Hora House, Porto
Serralves House
Architect: João Vieira Campos
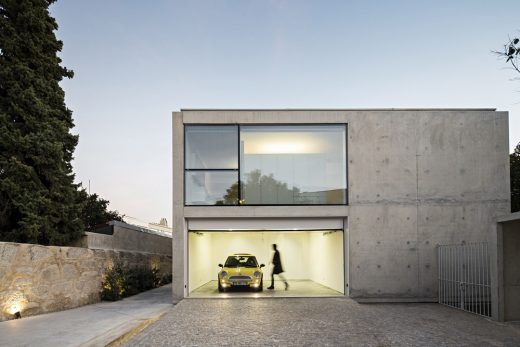
photo © Nelson Garrido
Serralves House in Porto
Porto Architecture Walking Tours by e-architect
Portuguese Architecture
Contemporary Portuguese Architecture
Portuguese Architectural Designs – chronological list
Comments / photos for the SPARK – Smart Park Matosinhos, Porto – New Portuguese Architecture design by Paulo Merlini Architects page welcome

