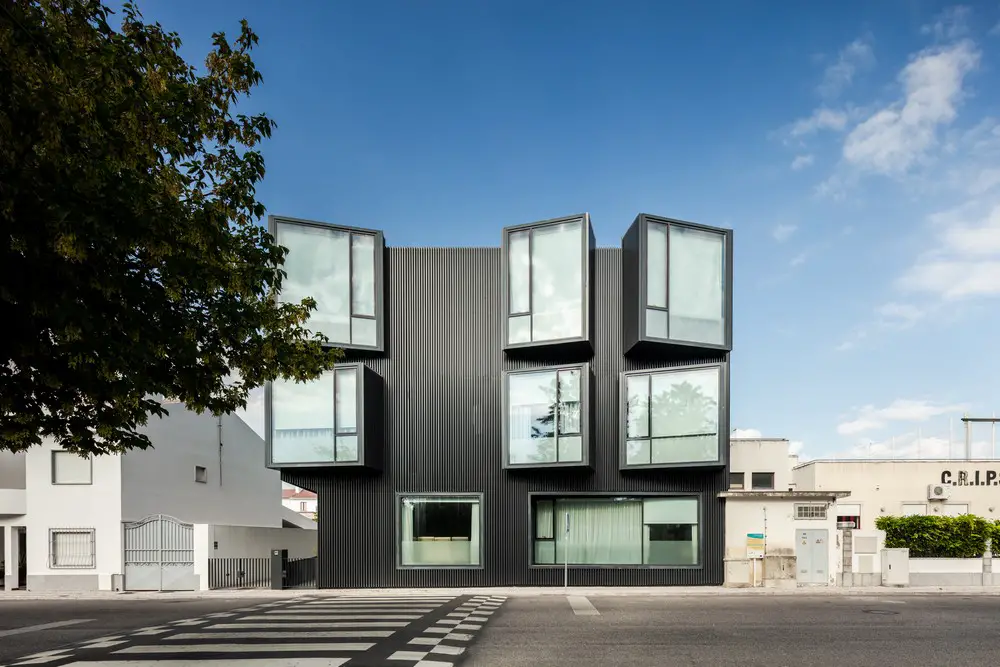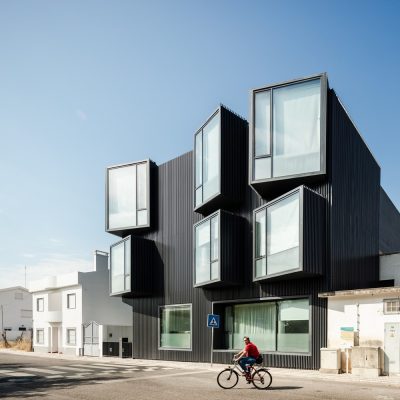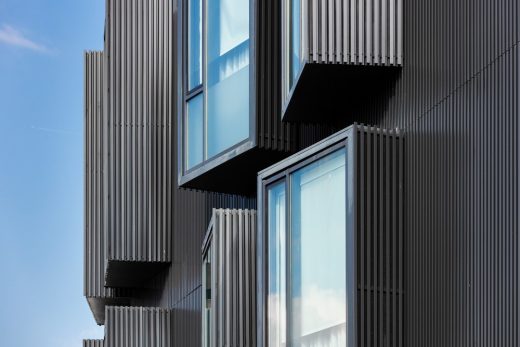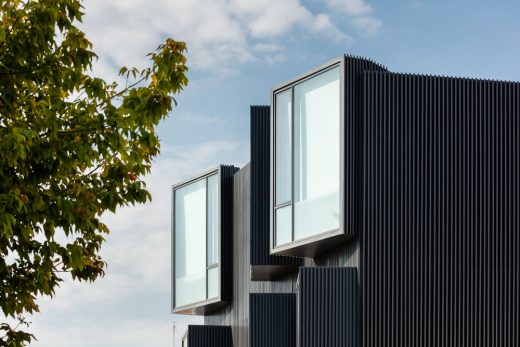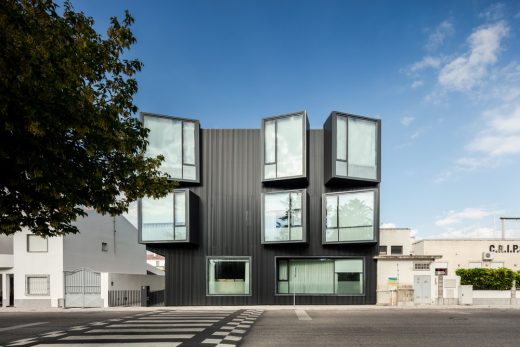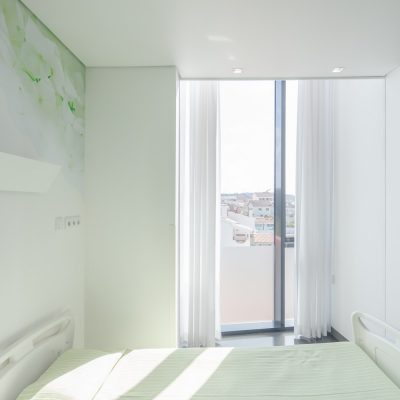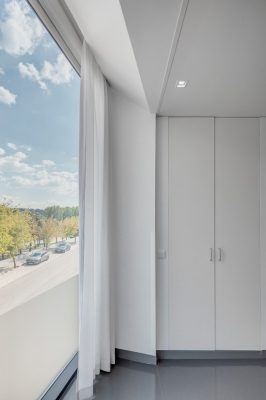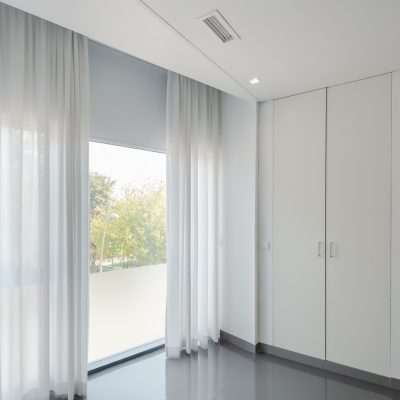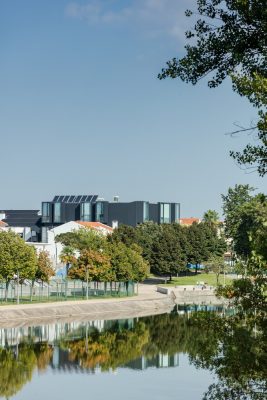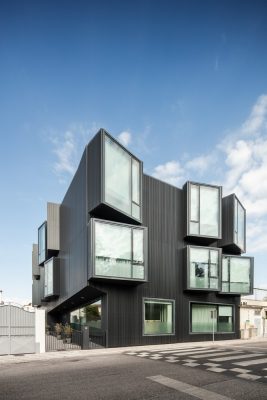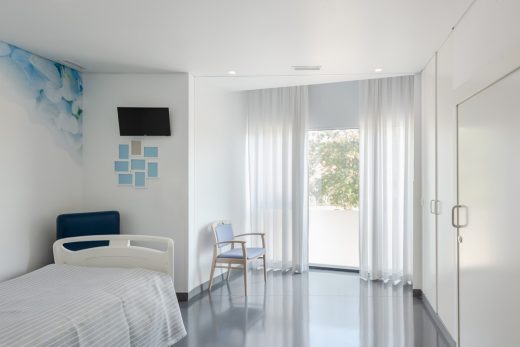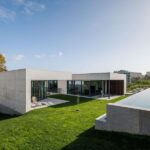Elderly Care Centre Building, Housing Project, Portuguese architecture images, Old age people residence
Santa Casa da Misericórdia’s Elderly Care Centre in Ponte de Sor
Housing Development in Ponte de Sor, Portugal design by Nuno Piedade Alexandre
29 Jan 2019
Architect: Nuno Piedade Alexandre
Location: Ponte de Lima, Portugal
Santa Casa da Misericórdia’s Elderly Care Centre Building
With it’s beginning in 2015, this building has only been completed in 2018. It’s about a health care residence for elderly people, with 10 double rooms and 4 individual rooms, all of them equipped with their own private facilities.
Photos by João Morgado
Santa Casa da Misericórdia’s Elderly Care Centre, Portugal
The building main aim was that of nurturing the necessity of extra bedrooms on the main existing building having therefore functionally some connections and circulations been established between the two.
The proposed volume grows from the usage of the available area of the plot, and from the necessity of the connection to the existing building in order to set up the minimum space needed for the functional areas actually work.
The concept bases itself on this principal and in the search for a very particular experience mainly focused on its users. The volume dematerializes itself through the projection of the rooms outwards, distorting main facade in the search for a special sculptural moment that can speak for itself and be kind of singular, also in the way that every patient should be.
The attention to the patients and its users has always been the main aim for the building, being the capture of the most area of outside landscape possible it’s biggest representation. The transformation of an interior room height from 2,7 meters to an exterior facade opening of 3,5/4,5 meters height brought inside in some way a light that was before unavailable.
The geometric complexity that therefore results defines and marks the buildings image that which when introducing an expression of vertical elements had the aim of establish a relation with the surrounding tree mass and to distinguish itself in the urban landscape of the street where it stands. In resume, the project results from a functional program, a concept of living experience and use, and the relation of the building with the surrounding urban grid.
Santa Casa da Misericórdia’s Elderly Care Centre, Ponte de Sor – Building Information
Location: Avenida Manuel Pires Filipe ( Avenida Marginal ), Lote II
Arquitecture: Nuno Piedade Alexandre
Collaboration: Susana Castelo, Nídia Brígido, Vasco Tomás
Structural: Rogério Alves
Other Expertise: José Duarte, Gonçalo Santos, Hélder Formiga
Photography: João Morgado
Santa Casa da Misericórdia’s Elderly Care Centre in Ponte de Sor images / information received 290119 from Nuno Piedade Alexandre
Location: Ponte de Sor, Portugal, southwest Europe
New Portuguese Architecture
Contemporary Portuguese Architecture – selection of contemporary architectural designs:
Portuguese Architectural Designs – chronological list
Lisbon Architecture Tours by e-architect
Portuguese Architecture – Selection
Infinity Chapel, Pessegueiro Island
Architects: BAAG atelier
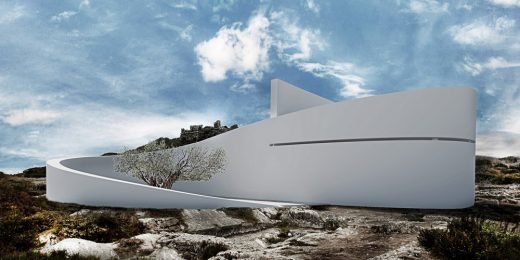
image from architecture office
Infinity Chapel on Pessegueiro Island, Portugal
Project Tawny, Rua do Amial, Paranhos, Porto
Architect: Bogle Architects
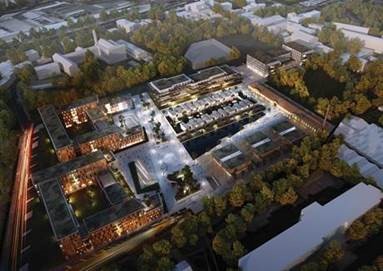
picture courtesy of architects
Project Tawny in Porto
Sao Francisco House, Guarda, Beira Interior Norte, Centro
Design: FPA – Filipe Pina Architecture
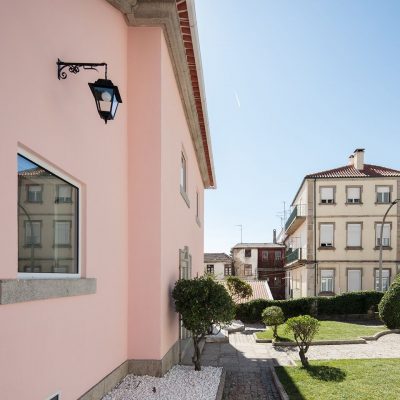
photo : Joao Morgado – Architectural Photography
New House in Guarda
Portuguese Architecture Studios
Comments / photos for the Santa Casa da Misericórdia’s Elderly Care Centre in Ponte de Sor Architecture design by Nuno Piedade Alexandre page welcome.

