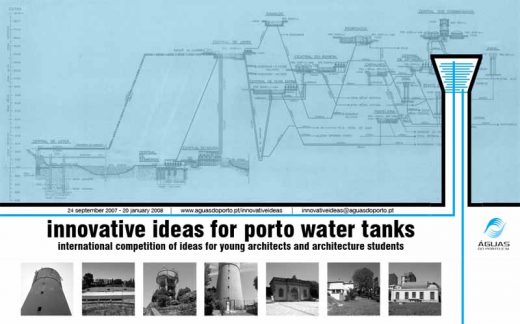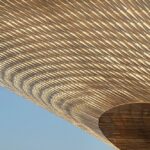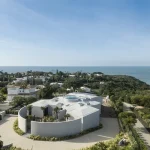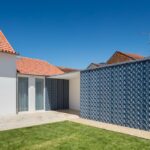Porto Architecture Competition, Portugal, Arquitetura portuguesa, Image, News
Porto Architecture Competition
Portuguese Design Contest
21 Nov 2007
International Architecture Competition
INNOVATIVE IDEAS FOR PORTO WATER TANKS
24 Sep 2007 – 20 Jan 2008
Porto Architecture Contest
open to any team coordinated by an architect, architecture graduate or architecture student that does not complete 31 years of age before 10 December 2007
ÁGUAS DO PORTO, the city of Porto municipal water company, intends to create innovative uses for its water towers and surroundings of underground water tanks.
These tanks are typically surrounded by gardens and unused operational buildings, some of which are located on hilltops with fine views.
These spaces are potentially open to the public for environmentally sustainable activities, compatible with the operational and safety requirements of their primary water supply use.
Young architects are invited to present ideas for any of the seven sites, which will be evaluated and judged on their own architectural merits.
The secondary use of the sites will be subsequently offered to public tender, based on the ideas presented by the young architects challenge, giving the designer responsible the professional opportunity to join the promoter’s team in the preparation of their proposals and to create the chosen design.
Although the participation of local architects in the international teams is expected, Google Earth and the audiovisual presentations of sites will provide the background information required.
Location: Porto, Portugal, southwestern Europe
New Portuguese Architecture
Contemporary Portuguese Architecture
Lisbon Architecture Tours by e-architect
Porto building – Concert Hall
www.aguasdoporto.pt/innovativeideas / [email protected]
Oporto Architecture Competition – Oct 2007
Oporto architect : Alvaro Siza
Contemporary Portuguese Buildings – selection:
1000m2 Prefabricated, Vale de Cambra, Vila Chã, northern Portugal – just south of Porto
Architects: SUMMARY
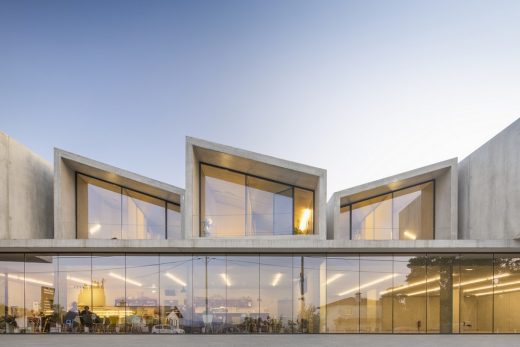
photo : Fernando Guerra | FG+SG
1000m2 Prefabricated in Vale de Cambra
SUMMARY studio unveils this project using their prefab and modular building systems.
Novo Banco, Lisbon
Design: Contacto Atlântico
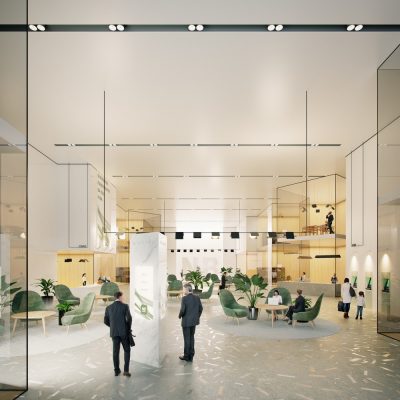
image : Contacto Atlântico
Novo Banco in Lisbon, Bank Building
There is no bank without clients. In regard of their importance, the space occupied by the clients is proposed to be the dorsal spine of the institution, from where all the services are developed.
Rem Koolhaas – Porto building architect of Casa da Música
Porto Architecture Walking Tours
Casa da Música, Oporto
Rem Koolhaas Architects
Casa da Musica
House 1 in Penafiel
Cláudio Vilarinho
House in Penafiel
Comments / photos for the Porto Architecture Competition – Design Contest Portugal page welcome

