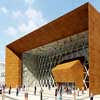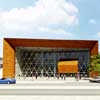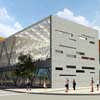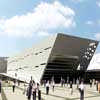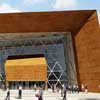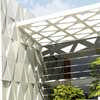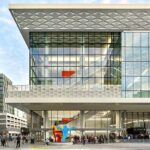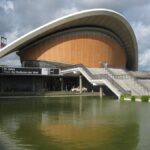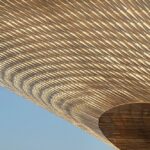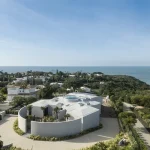Parque das Cidades Congress Centre Algarve, Architect, Architecture Images, Arquitetos
Parque das Cidades Congress Centre : Algarve Arquitetura
Parque das Cidades, Algarve Building design by Regino Cruz Architects
22 Feb 2011
Parque das Cidades Congress Centre, Algarve
Location: Algarve, Portugal
CC Parque das Cidades
Design: Regino Cruz Architects
Parque das Cidades Congress Centre
Introduction
“Entering a Congress Centre should be a unique experience for the first-time visitor! The architecture of the new Parque das Cidades Congress Centre shows an avant-garde image in a striking, innovative and welcoming building that lingers in the memory of the visitors and invites them to return…”
This is the essence of the design project, as seen by its architect, Regino Cruz. Responding to the functional requirements, this winning competition design shows a high degree of flexibility in terms of occupation, allowing for maximum flexibility in the use of the indoor space.
The location of the Congress Centre, on a spacious and open site, allows perception of the complex from a distance. Thus, the architecture favours, on the one hand, a relationship of proximity between the passer-by/user and the building and, on the other, the volumetric presence on a grand scale.
The large spaces
Linked directly to the large atrium of the main entrance to the Congress Centre is the Algarve Pavilion, designed to receive a wide range of events – from exhibitions and congresses to fashion shows, banquets and even sports competitions and shows. The Pavilion is a scenic space with a high impact, given its vertical height of 11 metres.
Acoustically efficient partition walls suspended from the ceiling make it possible to divide the large space into sectors, adjusting the dimensions so as to be able to host several events simultaneously. In addition there is also a 1,800 seat Auditorium designed for conferences, music and the performing arts. It features a stage fully equipped for opera, ballet and classical music. The design of this space also allows its division into two independent auditoriums.
The Algarve’s roofs, the sea and the flowers
The architecture of the Parque das Cidades Congress Centre takes on the role of showcasing cultural aspects of the Algarve reality. The succession of façades in bright colours acknowledges the region’s traditional housing with its whitewashed walls.
Not only the pergolas but also the roofs and their multiple triangulations that one sees time and time again in the silhouettes of the surrounding towns and villages, inspired the metrics of the structure and the geometry of the large glass surfaces.
The sea is a mandatory presence; it is mirrored in the screen-printed glass wall that extends over the triple height of the main entrance.
And, naturally, the profusion of colours of the flowers and plants is also reflected in the large tile panels that embellish the main spaces in the Congress Centre. They are dashes of colour that soften the austerity of the other materials.
Sustainability
This design was developed in a scenario of solutions aimed to improve the energetic efficiency of the building. In this context, the façades facing south and west, which have the greatest thermal inertia, are the most opaque. On the west façade, the openings are very low in height to counter the effects of exposure to the setting sun.
The main entrance, which also provides access to the Auditorium, is of great transparency despite the fact that it faces northwest. The necessary shade is provided not only by the majestic portico but also by the screen prints on the glass curtain wall which are denser at the lower levels (more exposed to the setting sun) and gradually become more dispersed with height.
The pergolas create additional shade. In the centre of the building there is an interior patio with trees, allowing for good management of the natural light and sun exposure. The roof of the Algarve Pavilion features zenithal openings to create diffused natural lighting in this area.
The complex also has a water recycling system that gathers the rainwater collected from the roof and stores it in a tank.
Defending the sustainability of the building, the architectural design calls for the application of recyclable materials such as wood (in the structure and finishings), glass, metal and stone.
Parque das Cidades Congress Centre – Building Information
site area: 33.241 m2
built area (above ground): 21.070 m2
built area (below ground): 3.175 m2
gross construction area: 24.245 m2
Algarve pavilion: 4.350 m2
exhibition hall area: 7.000 m2
capacity
auditorium (2 in 1): 1.800 seats
auditorium 1: 1.200 seats
auditorium 2: 600 seats
Technical Data
Client: Associação de Municípios Loulé / Faro
Architecture: REGINO CRUZ – Arquitectos e Consultores, S.A.
Structural and building services engineering: TPF – PLANEJE Consultores de Engenharia, S.A. RAIZ – GE Gabinete de Engenharia, Lda.
Acoustics: Pedro Martins da Silva e Associados Engenharia de Acústica e Ambiente, Lda.
Signage: Atelier do Sul, Publicidade, Lda.
Arade Congress Centre images / information from Regino Cruz Architects
Location: Parque das Cidades, Loulé, Portugal, southwestern Europe
New Portuguese Architecture
Contemporary Portuguese Architecture
Lisbon Architecture Tours by e-architect
Another Algarve Congress Centre, Portugal:
Arade Congress Centre Parchal
Design: Miguel Arruda Arquitectos
Arade Congress Centre
Portuguese Architecture – Selection
House II in Aroeira, Plot 180, Aroeira Golf, Caparica
Design: ARX Portugal Arquitectos
House II in Aroeira
Rossio Station, Lisbon
Design: Broadway Malyan
Rossio Station
Another Portuguese Congress Centre Building:
Estoril Congress Centre
Design: Regino Cruz Architects
Estoril Congress Centre
MG Coudelaria, Minho Region, Northern Portugal
Architecture: Visioarq
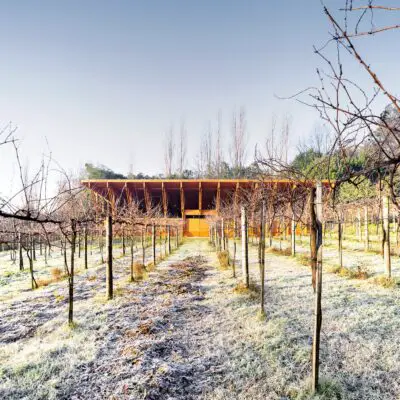
photo : Maria João Gala
MG Coudelaria, Minho, North Portugal
OLX Offices, Lisbon
Design: Pedra Silva Arquitectos
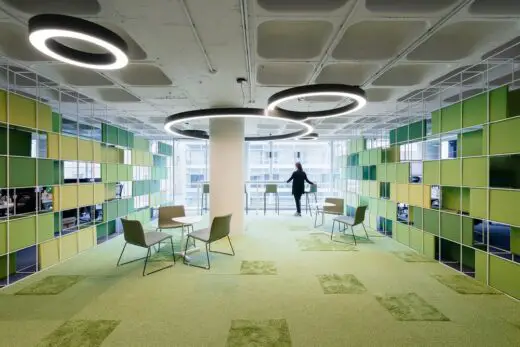
photo : Do Mal o Menos
OLX Offices Lisbon
Comments / photos for Parque das Cidades Congress Centre Algarve in Portugal page welcome

