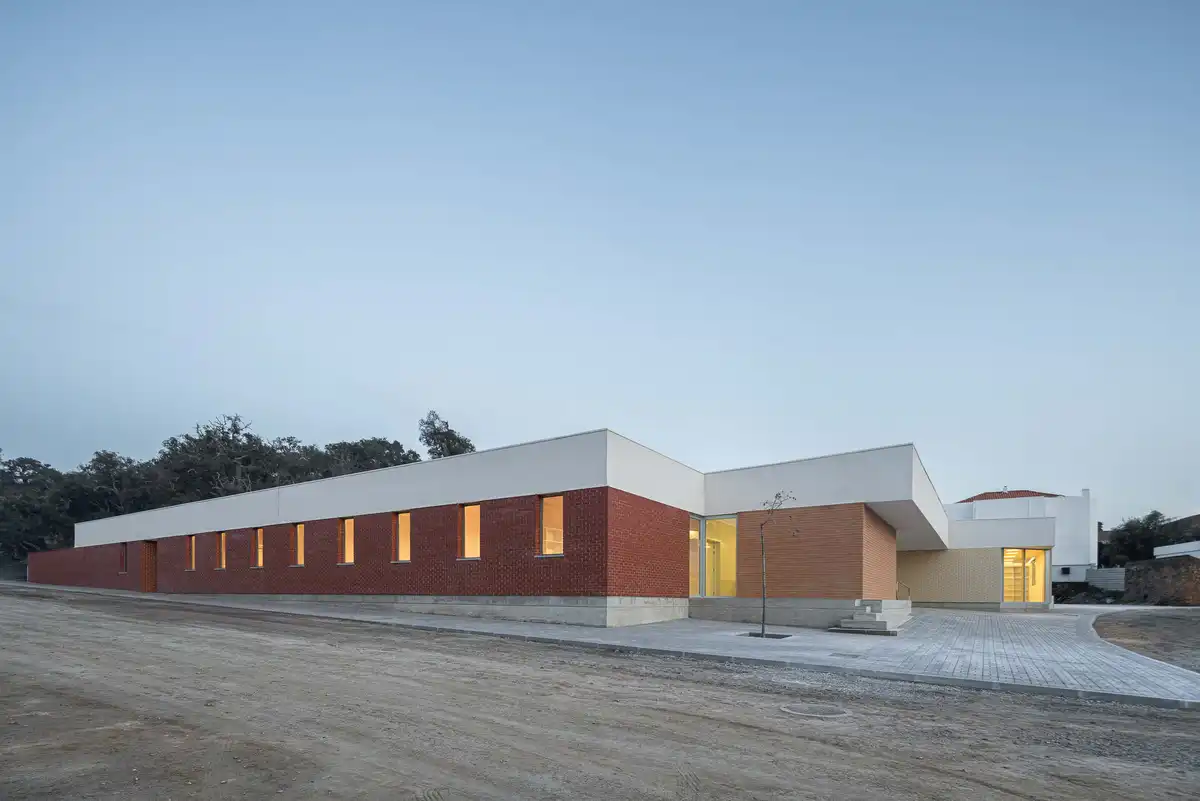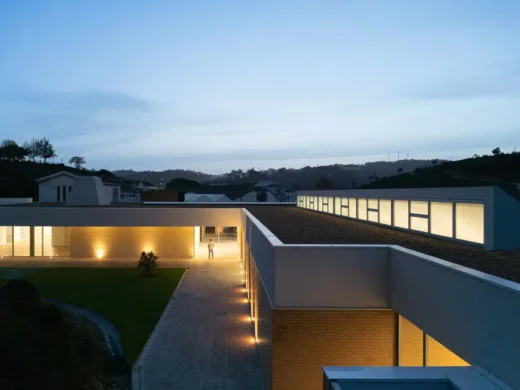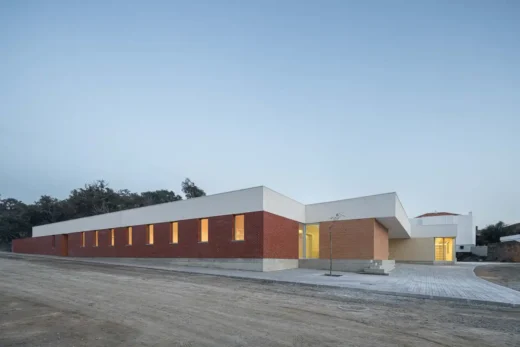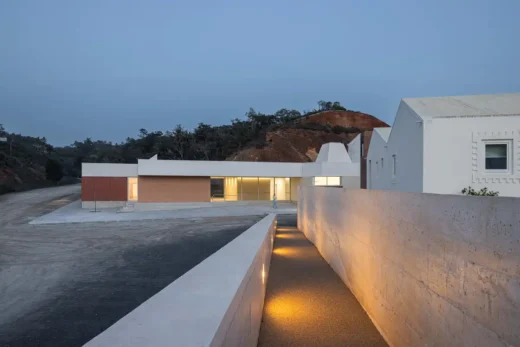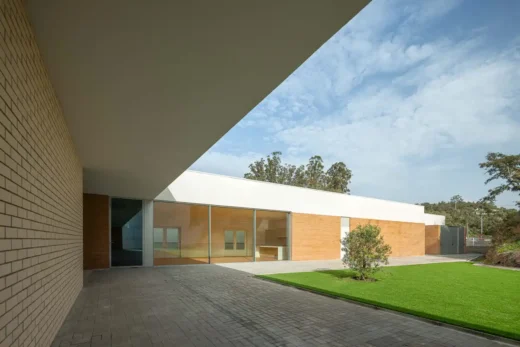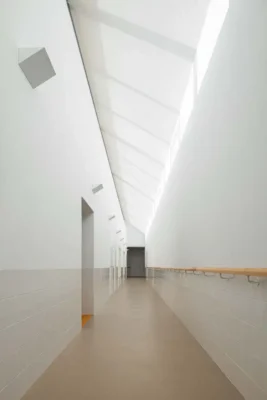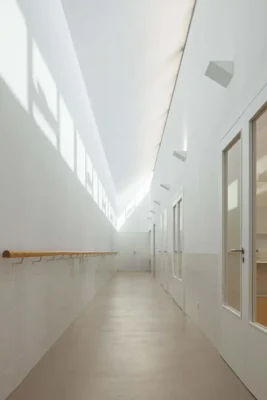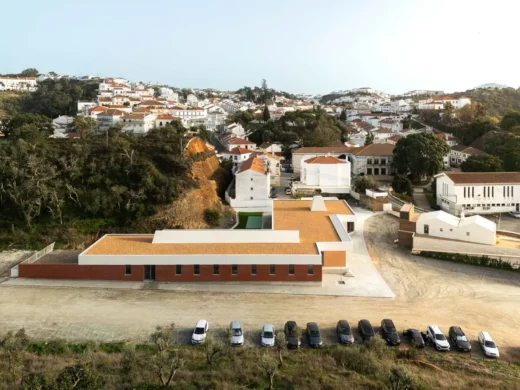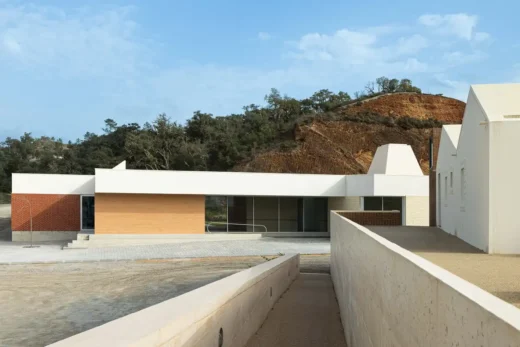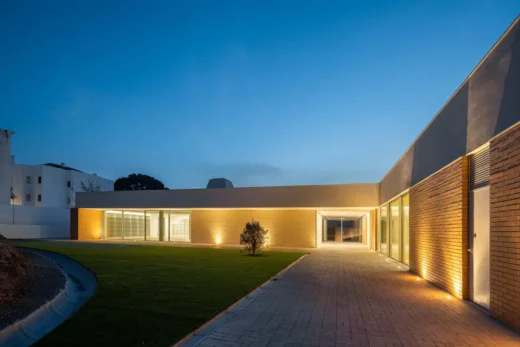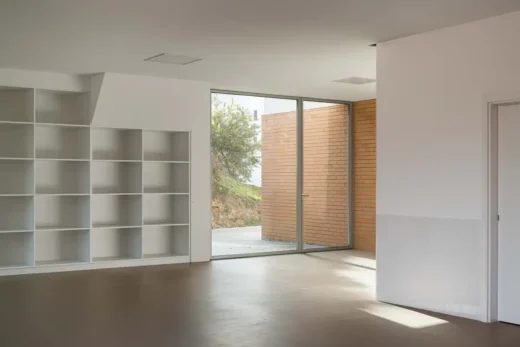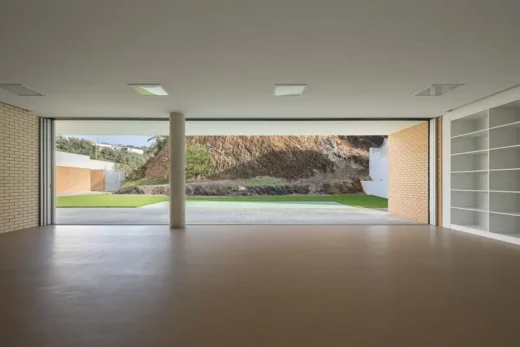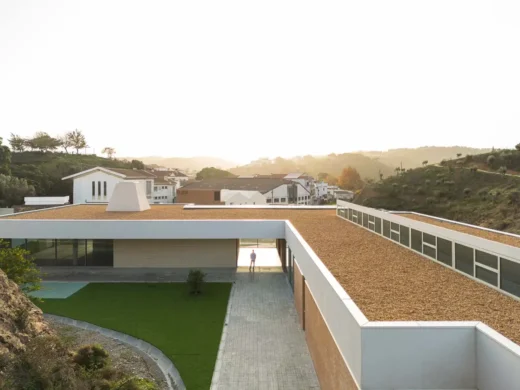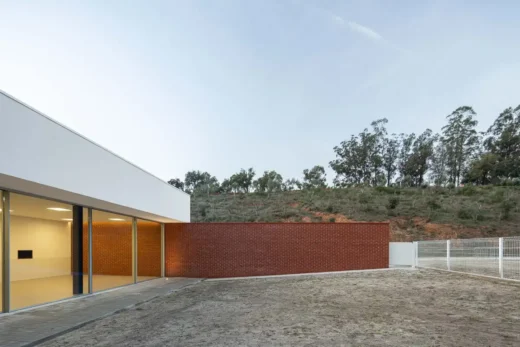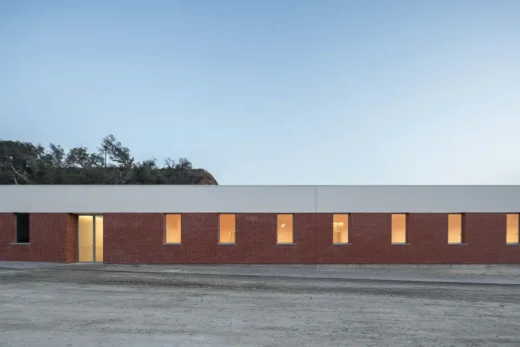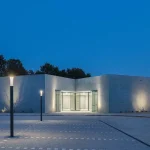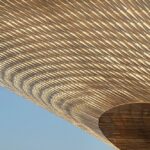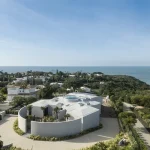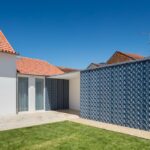Odemira Cerebral Palsy Association South Portugal building, Contemporary Portuguese architecture photos
Odemira Cerebral Palsy Association in Alentejo, South Portugal
12 May 2025
Architect: Filipe Xavier Oliveira
Location: Odemira, Alentejo, Portugal
The project for the Cerebral Palsy Association of Odemira (APCO) consists of an occupational activities center located in Quinta da Estrela, Odemira, Portugal. The building is organized in a L-shaped layout that faces a cliff hillside, leading to an outdoor patio easily controllable in terms of access, thus ensuring the safety of its users, as well as their privacy.
Photos: Ivo Tavares Studio
“Chaos is an Order to be deciphered” – Saramago, 2008
English text (scroll downn for Portuguese):
Casa do Cabo – South of Portugal villa property
What was once a “eyesore” inside the Town, a jagged hillside, has now been transformed into a sculpturally aesthetic and central element of the courtyard. The geometrization of the outer space transformed chaos into harmony. Poetics arises from the contrast between order and controlled chaos.
The main entrance to the building is via a new road to be built within the town of Odemira, in urban dialogue with the Municipal Olaria building, resulting in an orderly urban finish to Quinta da Estrela, which is planned to be landscaped and will also include an ordered public parking.
The APCO´s building has an “inclusive design” hence why it is built on a single level with no physical barriers between interior and exterior. The only exception is the main entrance, seen as a “podium” for this public building, accessible through a ramp. The urban elevation has a classic triptych composition with stylobate, body and entablature. From a perspective angle, we also find a sequential gradient of colors blending with the predominant shade of white of the town. The ocher dialogues with the hillside and the red marks the Architecture.
The functional distribution of the building is set on a logic of access levels marked by colors on both facade and floor, making it intelligible to users, thus promoting independence skills. The red wing is assigned to management and employee services, therefore is more restricted in terms of widely access. The ocher wing, marked in pavement and brick, corresponds to leisure and wellbeing spaces: communal area and therapy room. Finally, the wing to which corresponds the white bricks, comprises the three activity rooms.
The flow of the building is viewed as an “architectural promenade”, with the reception as the “departure house” marked by a green arrow. The created L-shaped path, provides variety and spatial orientation and promotes wandering around the building, culminating in two zenithal light entrances of a distinct nature: a pyramidal atrium near the activities room and a large clerestory that functions as a “sundial” and exhibition space for users Art.
We looked for iconic and time-changing spaces that promote a relaxing but intense sensory experience, while promoting de development of its’ users’ motor skills in a safe way. Tactile and visual stimulus were equally contemplated, by integrating materials such as exposed brick into the interior, which composes and marks pure and easily perceptible volumes.
The interior spaces are spacious and bright using large sliding windows, diluting as much as possible any sense of barrier between outside and inside. Thermal comfort in the summer is achieved through the chimney effect and cross ventilation as the clerestory can open automatically.
We sought to build a high quality and socially dignified public facility that was inclusive and would last over time in terms of language, without denying its Vitruvian origins and Modernist principles, understood as the “new classic”. As Vila Nova Artigas rightly said:
“I admire poets what they say with two words we have to express with thousands of bricks”.
Portuguese:
“O Caos é uma Ordem por decifrar” – Saramago, 2008
O projecto para a Associação de Paralisia Cerebral de Odemira (APCO) consiste num centro de atividades ocupacionais localizado na Quinta da Estrela. O edifício organiza-se segundo uma disposição em L que se volta para um afloramento rochoso o que origina um pátio exterior facilmente controlável em termos de acessos, garantindo a segurança dos utentes, mas também a sua privacidade. O que outrora fora uma “ferida” dentro da Vila, por se tratar de uma encosta recortada, transforma-se agora num elemento escultórico do pátio exterior, o cenário para o qual o edifício se vira. A geometrização do espaço exterior transformou o caos em harmonia. A poética surge do contraste entre a ordem e o caos controlado.
A entrada principal do edifício faz-se a poente por uma nova via a executar dentro da vila de Odemira, em diálogo urbano com o edifício da Olaria Municipal, resultando num remate urbano ordenado para a Quinta da Estrela que se prevê ajardinada e de estacionamento publico regrado.
O edifício da APCO teria que ter um design inclusivo, motivo pelo qual se desenvolve num só nível sem barreiras físicas entre interior e exterior. A entrada é a única excepção entendida como “podium” do edifício publico que é, com acesso a partir de uma rampa. O alçado urbano tem uma composição clássica de natureza triptica com soco, corpo e entablamento. Em perspectiva verifica-se igualmente um degradé sequencial de cores em direção ao branco da vila. O ocre dialoga com a encosta e o vermelho marca a Arquitectura.
A distribuição funcional do edifício funciona segundo uma logica de níveis de acesso marcada por cores quer na fachada quer no pavimento, tornando-o inteligível para os utentes e assim promovendo a sua maior independência. A ala vermelha corresponde aos serviços de direção e de funcionários, logo de acesso mais condicionado. A ala ocre, marcado em pavimento e tijolo corresponde aos espaços de lazer e de bem estar: sala de convívio e de terapia. Por fim a ala correspondente ao tijolo branco diz respeito as três salas de actividades.
A circulação do edifício é entendida como uma “promenade architectural”, com a recepção como “casa de partida” pontuada por uma seta verde. O percurso criado, também ele em L, garante variedade e orientação espacial e promove o deambular pelo edifício culminando em duas entradas de luz zenitais de caracter distinto: um átrio piramidal perto da sala das actividades e um amplo clerestório que funciona como “relógio de sol” e espaço expositivo. Procurou-se espaços icónicos e mutáveis com o Tempo que garantam uma experiencia sensorial relaxante mas intensa, que promova os estímulos motores dos utentes em segurança. O estimulo táctil e visual foi igualmente explorado, ao integrar no interior materiais como o tijolo à vista, que compõem e marcam volumes puros, facilmente percetíveis.
Os espaços interiores criados são amplos e luminosos com recurso a grandes envidraçados protegidos por palas, que recolhem em alguns casos, integralmente para o interior das paredes, diluindo ao máximo a ideia de limite entre o fora e o dentro. O conforto térmico no verão é alcançado pelo efeito chaminé e de ventilação cruzada uma vez que o clerestório se pode abrir automaticamente.
Procurou-se contruir um equipamento publico de qualidade e socialmente digno que fosse inclusivo e que perdurasse no Tempo em termos de linguagem, sem renegar as suas origens Vitruvianas e princípios Modernistas, entendidas como o “novo clássico”. Como Vila Nova Artigas bem referiu: “Admiro os poetas, o que eles dizem com duas palavras a gente tem que exprimir com milhares de tijolos”.
Odemira Cerebral Palsy Association in Alentejo, South Portugal – Building Information
Project name: Associação Paralisia Cerebral de Odemira – APCO | Odemira Cerebral Palsy Association
Architecture Office: Câmara Municipal de Odemira – Divisão Obras Municipais | Odemira City Council – Municipal Works Division
Main Architect: Filipe Xavier Oliveira
Facebook: www.facebook.com/filipe.x.oliveira.3
Instagram: www.instangram.com/filipe.x.oliveira.3
Location: Quinta da Estrela, Odemira, Portugal
Year of conclusion: 2024
Total area: 994 sqm
Builder: Wikibuild S.A.
Inspection: Engº Luis Viana e Engº Duarte Viegas
Engineering: VerdeMais – Verderural , Lda – Engª Sandra da Silva
Light Design: VerdeMais – Verderural , Lda – Engª Sandra da Silva
Acoustic Design: VerdeMais – Verderural , Lda – Engª Sandra da Silva
Fluids Engineering: VerdeMais – Verderural , Lda – Engª Sandra da Silva
Thermal Engineering: VerdeMais – Verderural , Lda – Engª Sandra da Silva
Architectural photographer: Ivo Tavares Studio – https://www.ivotavares.net/
Facebook: www.facebook.com/ivotavaresstudio
Instagram: www.instagram.com/ivotavaresstudio
Odemira Cerebral Palsy Association, Alentejo, South Portugal images / information received 120525
Location: Foz do Douro, Porto, Portugal, southwest Europe.
Portuguese Buildings
Portuguese Building Designs – recent key selection from e-architect:
Casa na Lameira, Fatima, Oeste e Vale do Tejo
Architects: João Pedro Pedrosa – Arquitectos
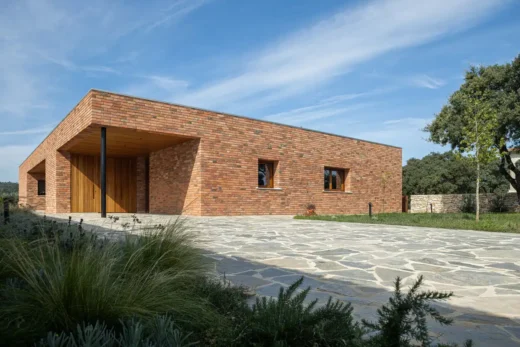
photo : Ivo Tavares Studio
Enes 13 Lisbon Building Renovation
Architecture: Pedro Carrilho
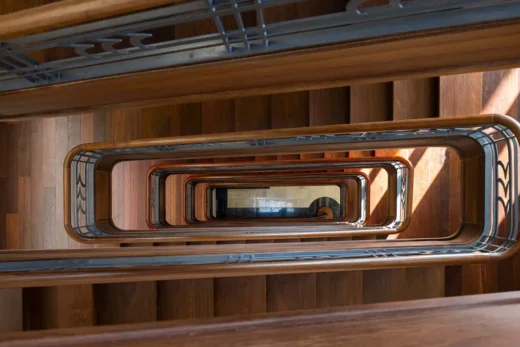
photo : Ivo Tavares Studio
Fareja Pedestrian and Cycling Bridge, Aveiro
Architecture: Rómulo Neto Arquitetos
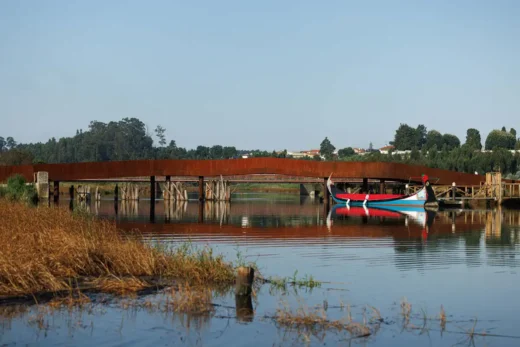
photo : Ivo Tavares Studio
New Portuguese Architecture
Contemporary Portuguese Architecture
Portuguese Architectural Designs – chronological list
Porto Architecture Walking Tours by e-architect
Comments / photos for the Odemira Cerebral Palsy Association, Alentejo, South Portugal design by Filipe Xavier Oliveira page welcome.

