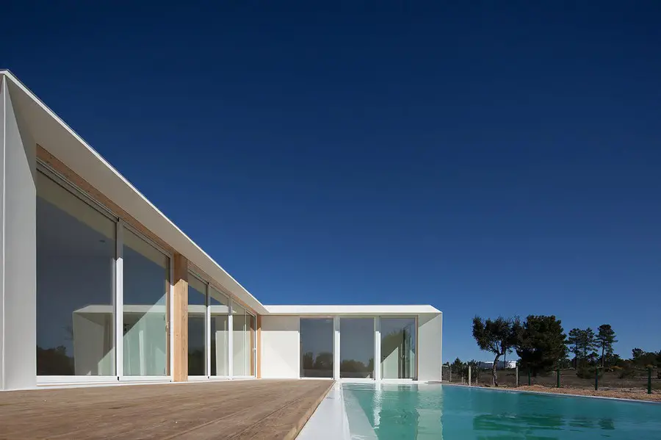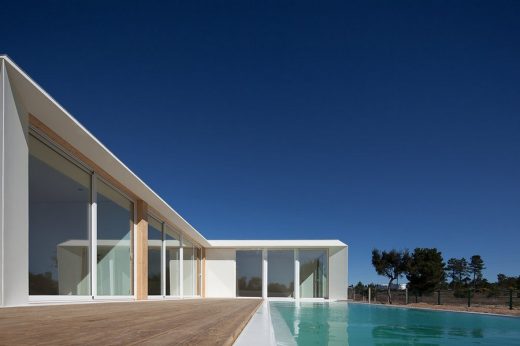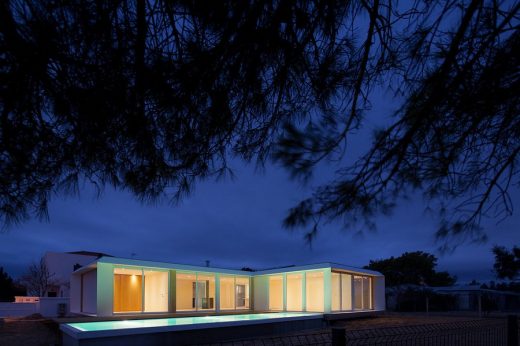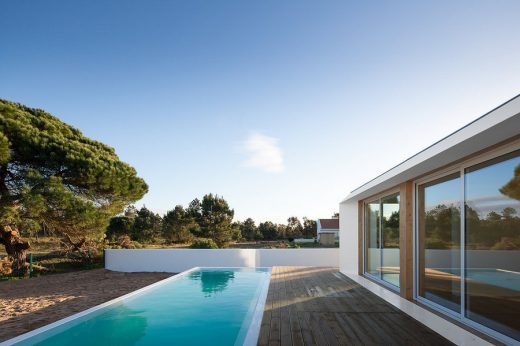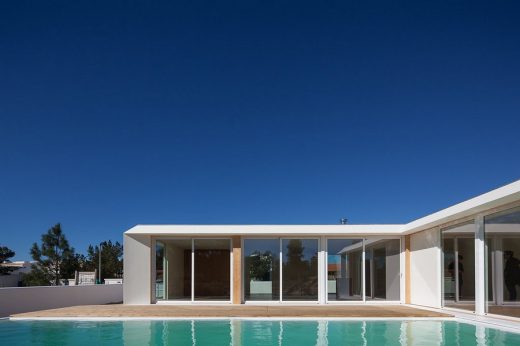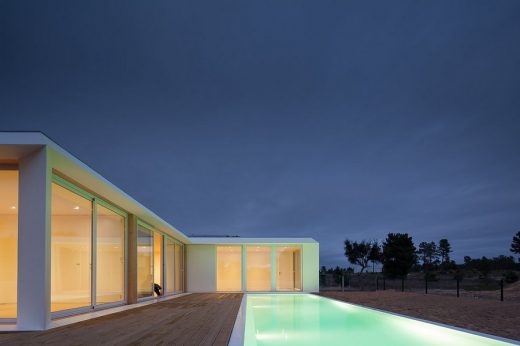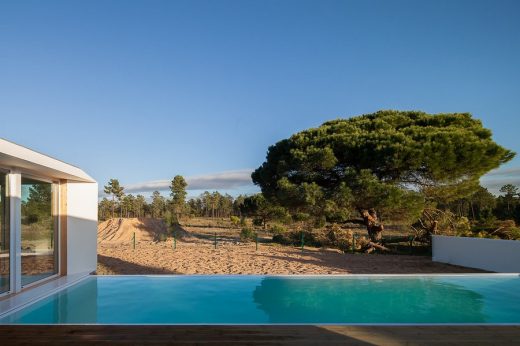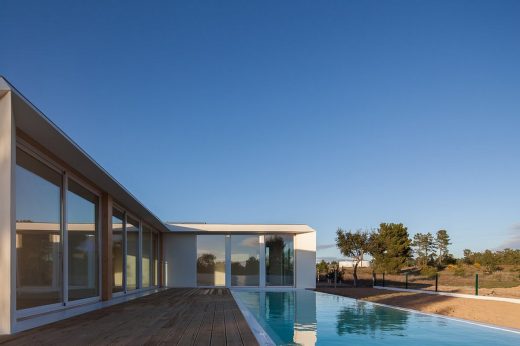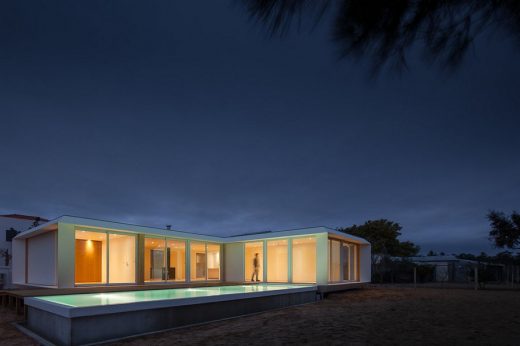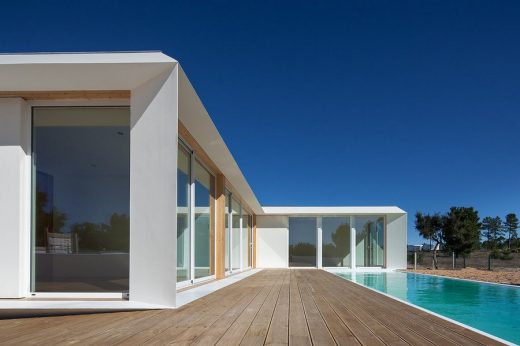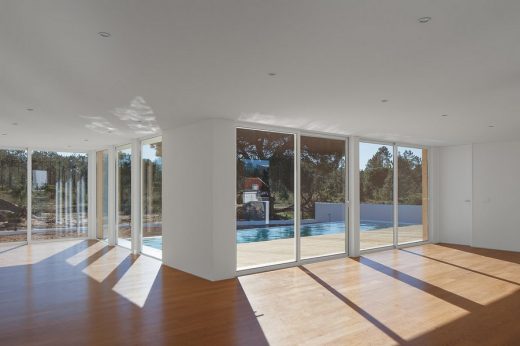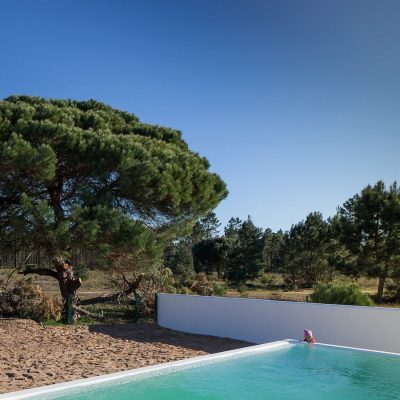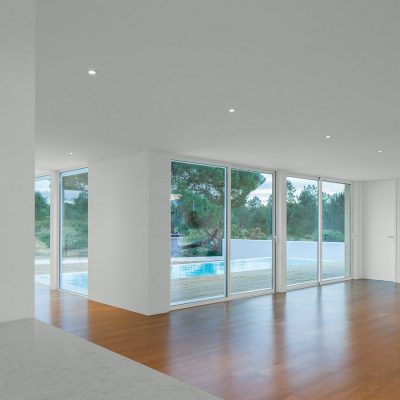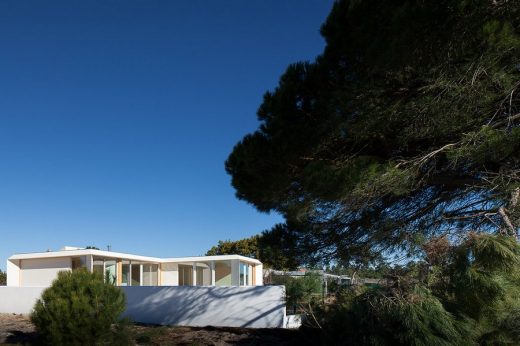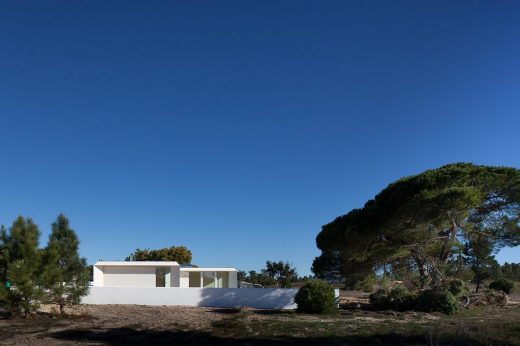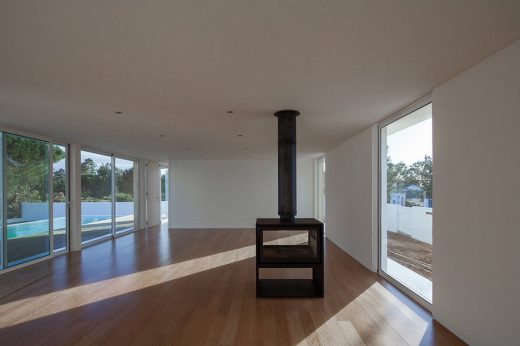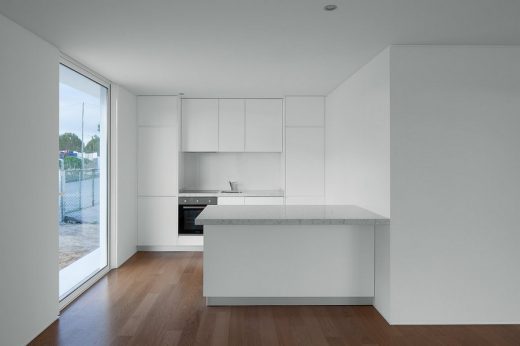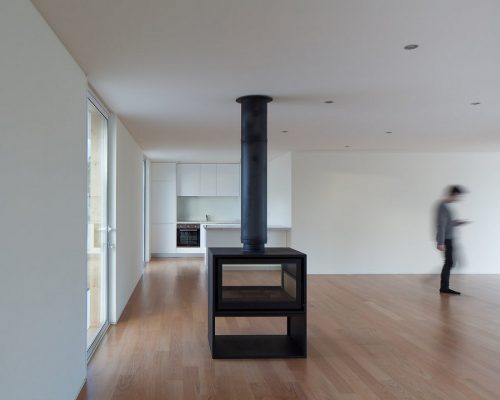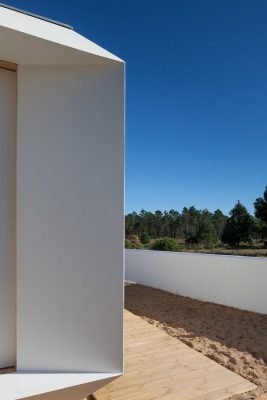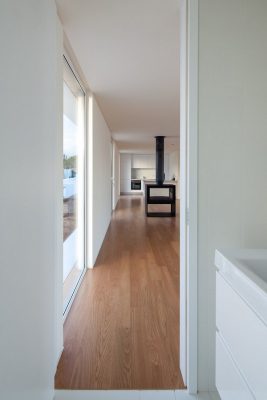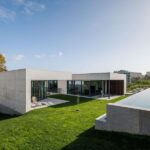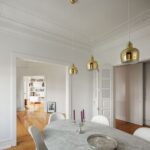Contemporary Summer House, Alentejo Building, Portuguese Residence, Architecture
MIMA House – Alentejo Residence
Alentejo Residence: Contemporary Summer Residence Portugal design by MIMA Housing
9 Oct 2016
Design: MIMA Housing
Location: Alentejo, Portugal
L-shaped MiMA: a sharp white volume laying amidst Alentejo’s beautiful landscapes
MIMA House in Alentejo
This summer house represents one of the multiple schemes possible to be built from the baseMIMA house with 36 sq.m. – and corresponding to the aggregation of 3,5 of these base units.
MIMA is indeed a system that promotes the quick conception and production of beautiful houses, respecting a base 1,5 x 1,5 m metric for the space definition and using common prefab base components for each new construction, fastening the production process and empowering a flawless construction quality.
MIMA houses can be completely customized in size, spatial organization and materials.
This specific house bears a minimal interior – clean lines of oak wood, plaster, white tiles – for the space to be in harmony with Alentejo’s wide and flat landscapes. It has been totally built and assembled in 60 days.
Photographs: Jose Campos Architectural Photographer
MIMA House in Alentejo information received 240315
Location: Alentejo, Portugal, southwestern Europe
New Portuguese Architecture
Contemporary Portuguese Architecture
Portuguese Architectural Designs – chronological list
Porto Architecture Walking Tours by e-architect
Carnaxide Offices
Design: Contacto Atlântico
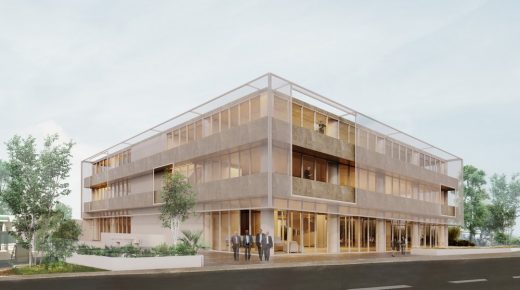
image : Contacto Atlântico
Carnaxide Offices in Lisbon
This new Portuguese building, is located in the surroundings of Lisbon, and houses three functions: a Lusitana beer factory, a small commercial area and some offices.
1032 Foz Housing, Rua de Gondarém 1032/1040, Porto
Architects: dEMM arquitectura
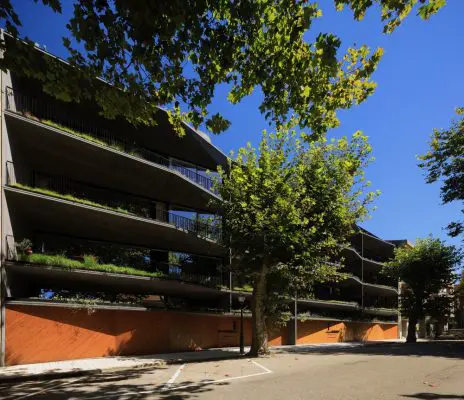
photography : FG+SG | architectural photography
1032 Foz Housing Porto
The accesses are made from the West by Rua de Gondarém where the social areas are located that are directed to the ocean, the rooms and the street are oriented to East.
Portuguese Residential Architecture
Portugal Architecture Designs – architectural selection below:
U House, Ericeira, western Portugal
Design: Jorge Graça Costa
U House
House II in Aroeira Caparica
Design: ARX Portugal Arquitectos
House II in Aroeira
Ovar House
Design: Paula Santos Arquitectos
Ovar House
Casa Dos Cubos, Tomar
Design: E M B A I X A D A
Casa Dos Cubos
Website: MIMA Housing
Comments / photos for the MIMA House in Alentejo – New Portuguese Residence page welcome

