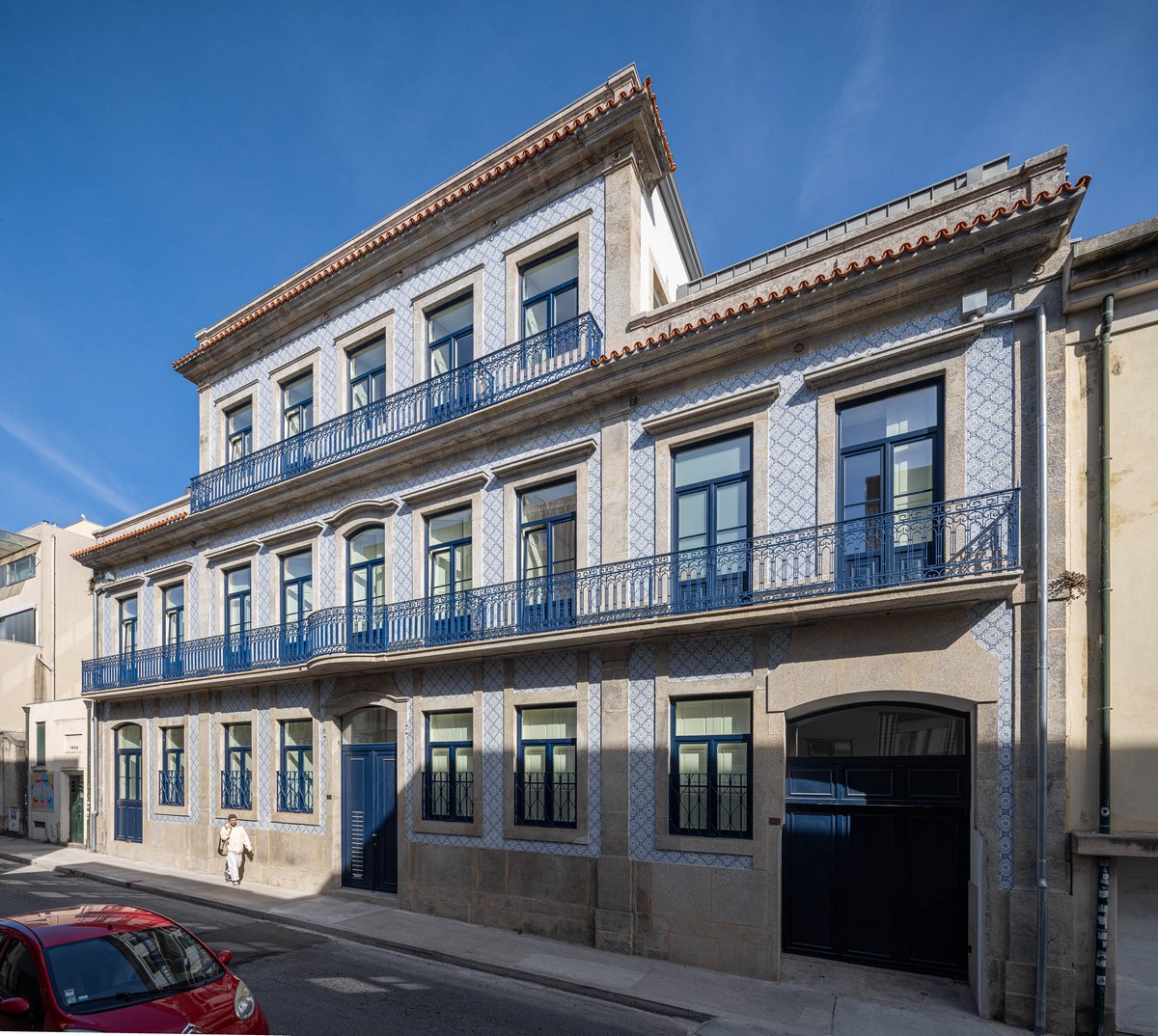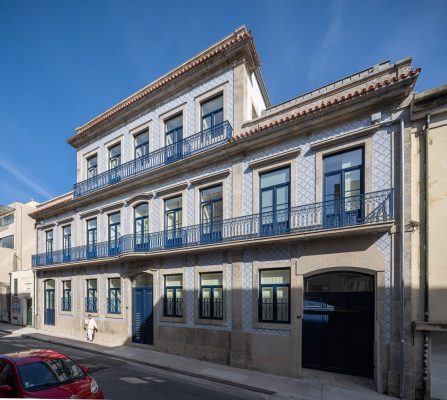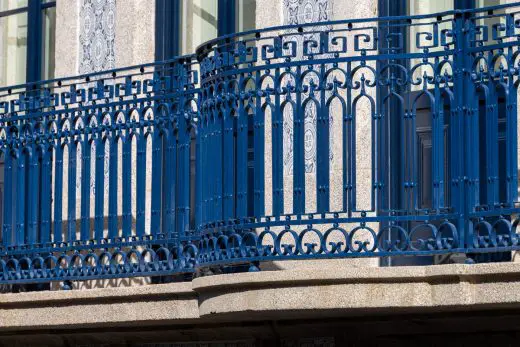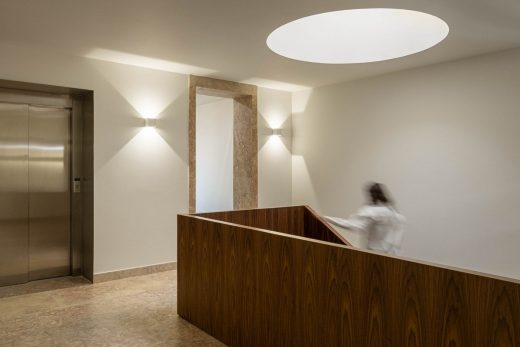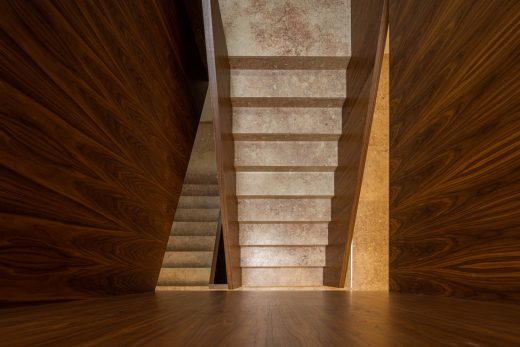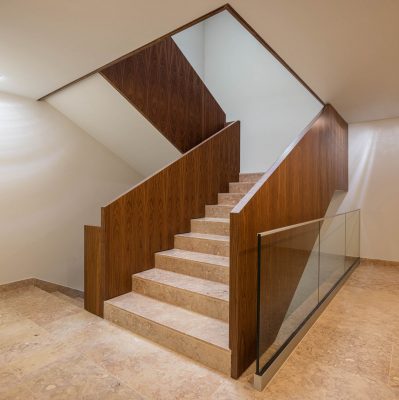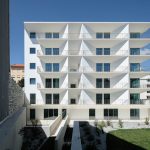Condomínio da Artes in Porto, Modern Portugal real estate, Portuguese architecture photos
Condomínio da Artes, Portugal
17 June 2024
Architects: MiMool Arquitectura & Interiores
Location: Porto, Portugal
Photos: Ivo Tavares Studio
Condomínio da Artes in Portugal
The intervention area was a plot of approximately 1060 m2 consisting of a building facing Rua de Adolfo Casais Monteiro and astructure extending into the interior of the plot with industrial characteristics. The main building, facing Rua de Adolfo Casais Monteiro, had four floors, one of them resulting from the use of the roof space, reducing to 3 floors in the building extending to the east.
Most of the courtyard was occupied by industrial constructions, leavingonly a small open patio.The proposal aimed at the demolition of all existing constructions and impermeable floors of the interior courtyard, taking advantage of the volume of the main buildings for the distribution of thehousing program (14 units) and introducing a new set back floor, clad in pre-patinated zinc, Anthracite color, with concealed fasteners, in order to stand out from the pre-existing structure.
Due to the existing high ceilings, it was possible to introduce an intermediate floor in the original volume, an interventio nreflected only in the facades facing the interior courtyard. In the units facing Rua de Adolfo Casais Monteiro, the number of original floorswas maintained to respect the facade’s design, cleaning and restoring all granite elements, iron elements, as well as the tiles, whichare some of the oldest in Porto. These tiles are addressed in Ana Margarida Portela Domingues’ doctoral thesis, entitled “AOrnamentação Cerâmica na Arquitectura do Romantismo em Portugal”
Condomínio da Artes, Porto – Property Information
Project name: Varandas de Salgueiros
Architecture Firm: MiMool Arquitectura & Interiores – https://www.mimool.pt/
Main Architect: Fábio Milhazes, Rui Loureiro
Interior Design: Joana Monteiro, Ana Ferreira
E-mail: [email protected]
Facebook: https://www.facebook.com/p/MiMool-Arquitectura-Design-de-Interiores-100063774451740/
Instagram:https://www.instagram.com/mimool.arquitectura.interiores/
Location: Porto, Portugal
Year of conclusion: 2023
Total area: 1660m2
Builder: A. Pimenta Construções LDA
Landscape: MiMool Arquitectura & Interiores
Visual identity:MiMool Arquitectura & Interiores
illustrations: MiMool Arquitectura & Interiores
Photography: Ivo Tavares Studio
Condomínio da Artes in Porto images / information received 170624 from Ivo Tavares Studio
Location: Foz do Douro, Porto, Portugal
New Portuguese Architecture
Contemporary Portuguese Architecture
Portuguese Architectural Designs – chronological list
Porto Architecture Walking Tours by e-architect
Foz Apartment Renovation in Porto, Foz do Douro, Porto, Portugal
Architects: dEMM arquitectura
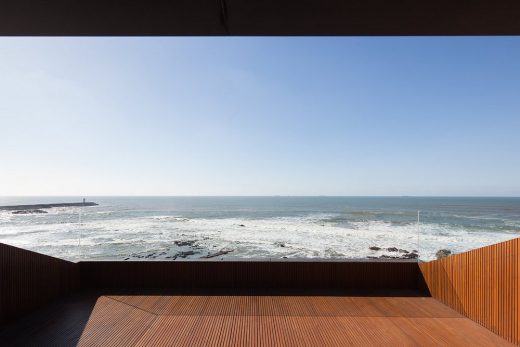
photo : José Campos Photography
Foz Apartment Porto
Project Tawny, Rua do Amial, Paranhos, Porto
Architect: Bogle Architects
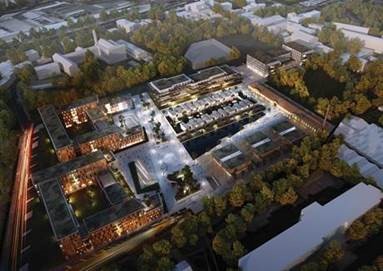
picture courtesy of architects
Project Tawny in Porto
Sao Francisco House, Guarda, Beira Interior Norte, Centro
Design: FPA – Filipe Pina Architecture
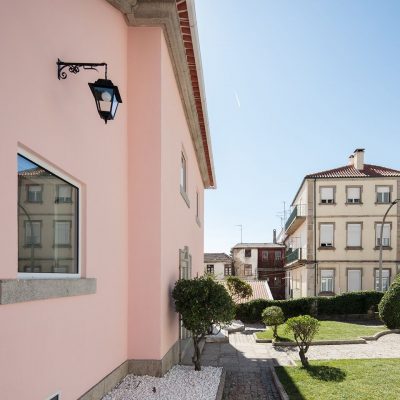
photo : Joao Morgado – Architectural Photography
New House in Guarda
Architect: João Vieira Campos
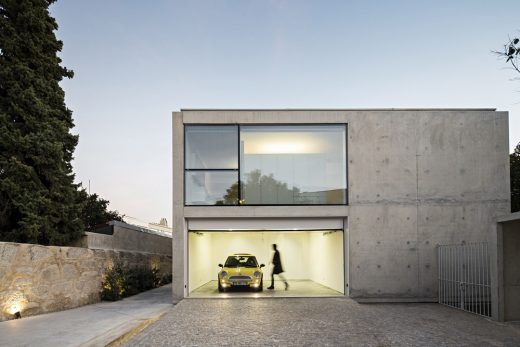
photo © Nelson Garrido
Serralves House in Porto
House in Sitio de Arnela, ria de Foz Residence
Portuguese Residential Architecture
U House, Ericeira, western Portugal
Design: Jorge Graça Costa
U House
House II in Aroeira Caparica
Design: ARX Portugal Arquitectos
House II in Aroeira
Comments / photos for the Condomínio da Artes in Porto – New Portuguese Architecture design by MiMool Arquitectura & Interiores page welcome.

