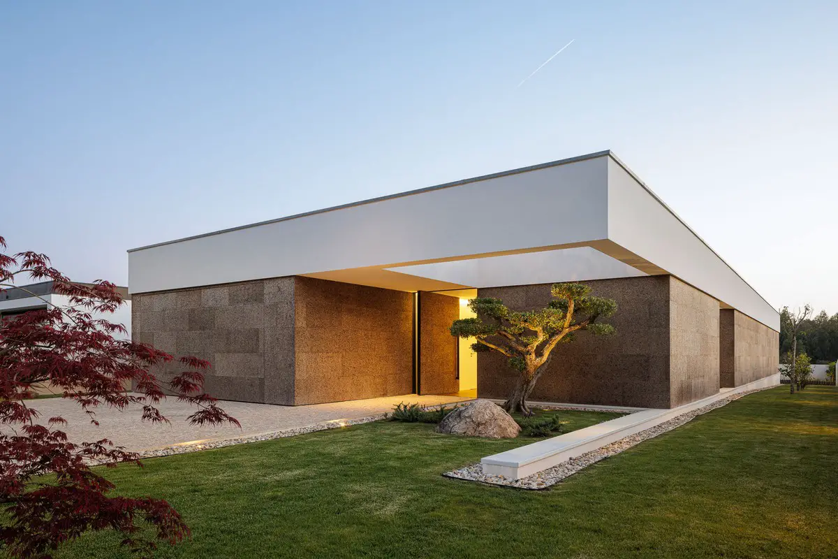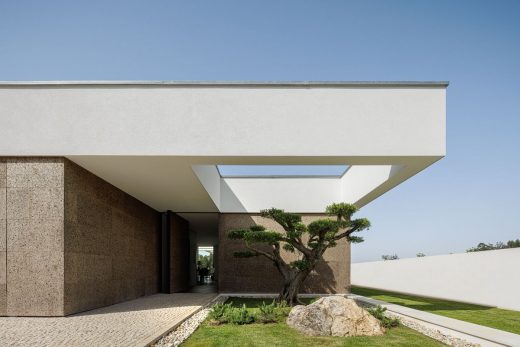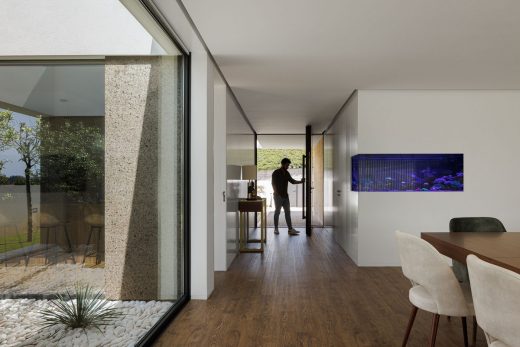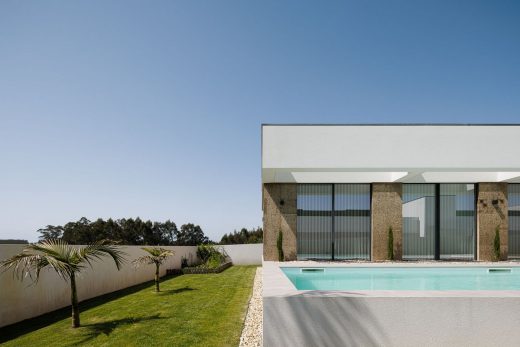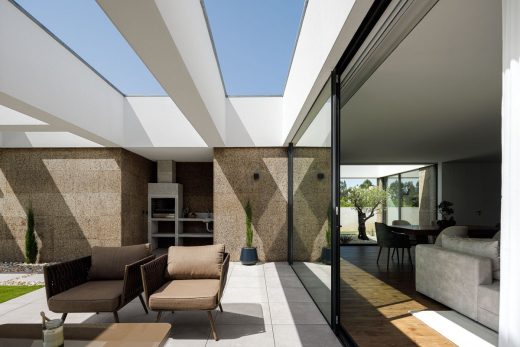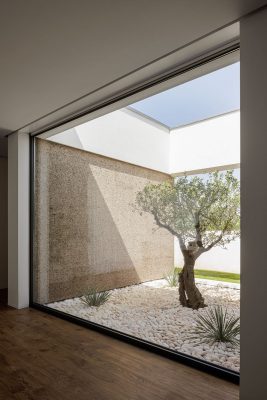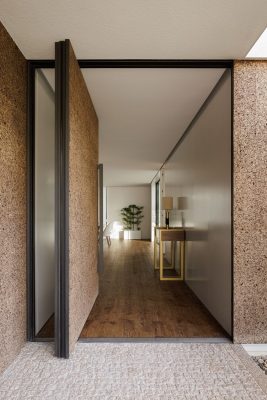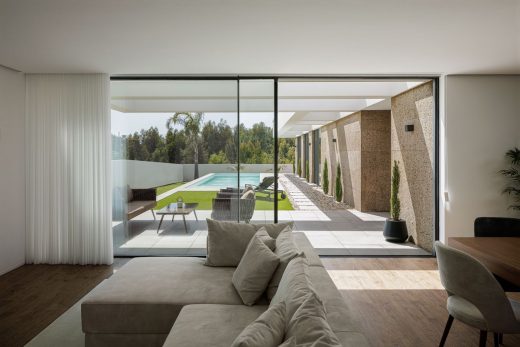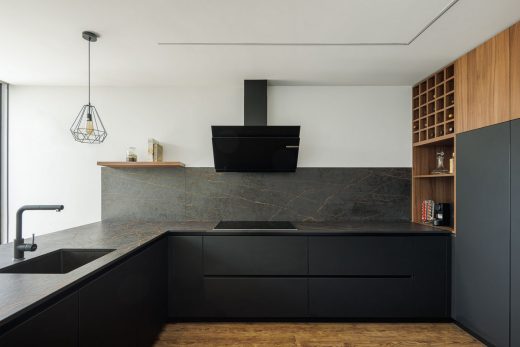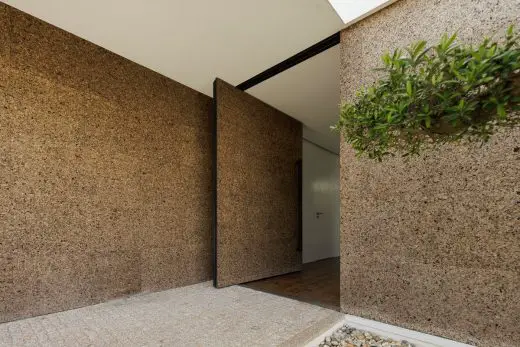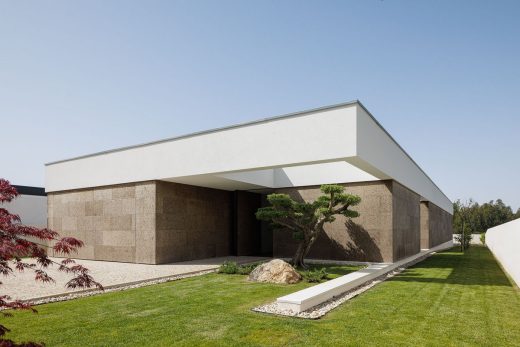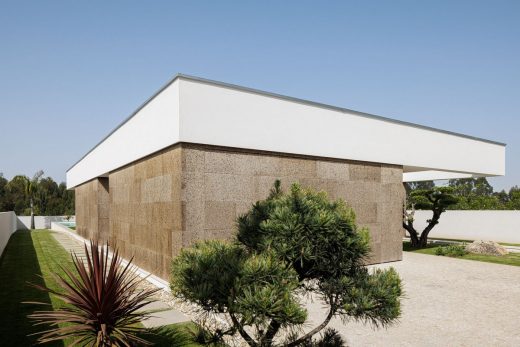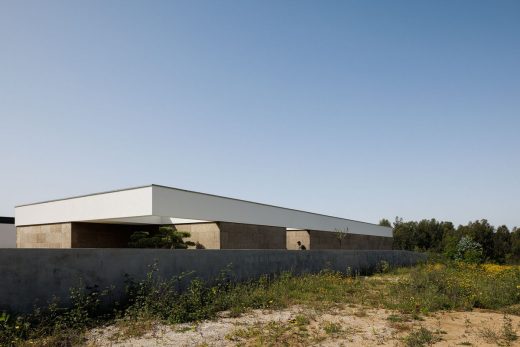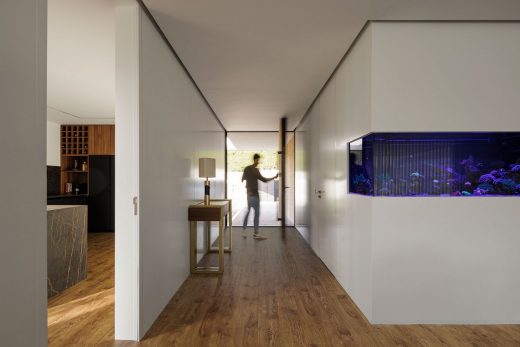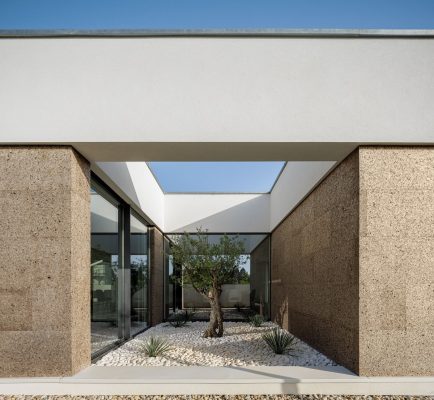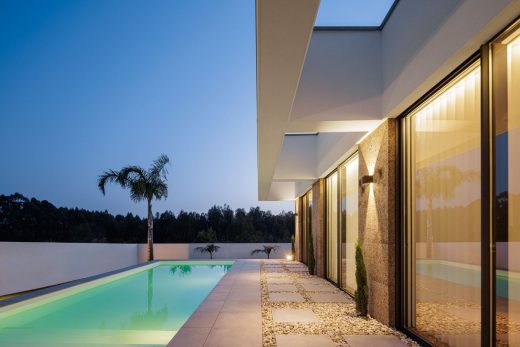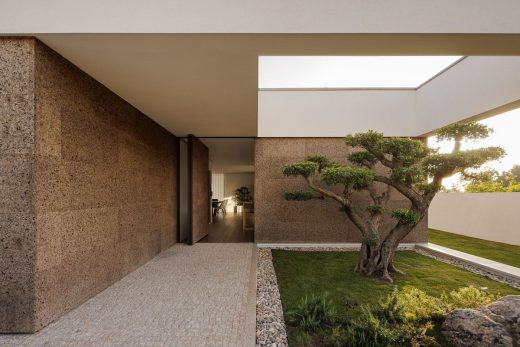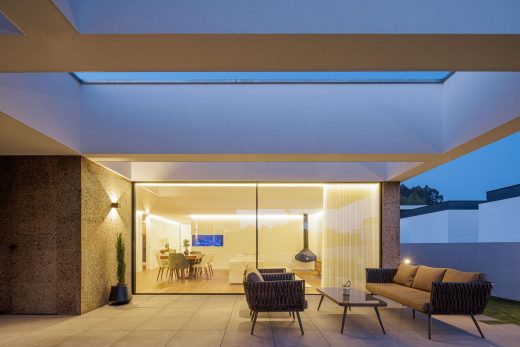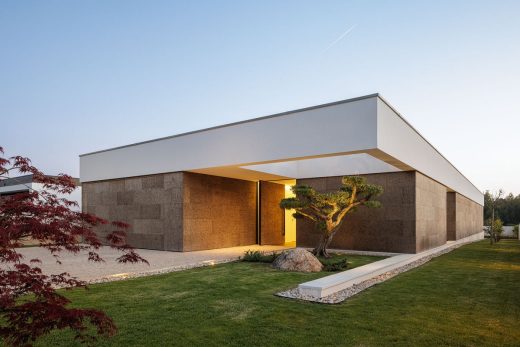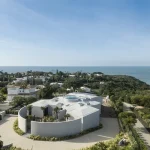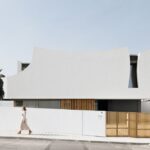Casa AS in Santa Maria da Feira, Portugal, Porto remodelled real estate, Portugal architecture photos
Casa AS in Santa Maria da Feira, Portugal
27 May 2024
Architects: Mário Alves arquiteto
Location: Santa Maria da Feira, Porto, Portugal
Photos by Ivo Tavares Studio
Casa AS, Portugal
Scroll for Portuguese
Situated on an isolated plot with a slight slope, the Casa AS project is based on the development of a single-family house. Given the context of the place, one of the premises of the project is to absorb and explore the characteristics of the land, taking advantage of its excellent sun exposure, its open views and the skyline caused by the vegetation.
The terrain, rectangular in shape and with a slightly sloping morphology, invites a simple, continuous design. Thus, the design of the proposal involves creating a platform, as if it were a podium, where the compositional volumes of the housing program are organized and arranged before the audience, that is, the open views.
The volumes are organized in such a way that the internal spaces extend to the outside through the large glass panels that limit the interior/exterior. In this way, the feeling of space turns out to be an interpretation between what we can physically touch/feel and what we can walk through visually.
The organization of housing involves conditioning the access to the interior of the land. In this way, the social part ends up being the link between the street and the private area of the house, turning the walking areas into living areas. The private area of the house enjoys the sun exposure and the privacy of a recessed space in the organization of the volumes.
In order to personify the horizon line in the design of the project, a line is created, with expression, over the programmatic volumes. This design assumes the function of a roof/blade that dynamizes and controls the sun exposure.
The materiality of the construction is characteristic of the place. Cork as a compositional element in the designs of the elevations is assumed as a natural material in harmony with the green of the surroundings.
Portuguese:
Situado num terreno isolado com um ligeiro declive, o projeto tem como base o desenvolvimento de uma habitação unifamiliar. Como tal, face ao contexto do lugar, uma das premissas do projeto passa por absorver e explorar as características do terreno, tirando proveito da sua excelente exposição solar, as suas vistas desafogadas e o skyline provocado pela vegetação.
O terreno de forma retangular e de morfologia ligeiramente inclinada, convida a um desenho simples, de traço contínuo. Assim, o desenho da proposta passa por criar uma plataforma, como se de um pódio se trata-se, onde aos volumes compositivos do programa da habitação se organizam e se dispõem perante a plateia, ou seja, as vistas desafogadas. Os volumes organizam-se de forma a que, os espaços internos se prolonguem para o exterior através dos grande panos de vidro que limitam o interior/exterior. Desta forma, a sensação de espaço, acaba por ser uma interpretação entre o que podemos percorrer/apalpar fisicamente e o que podemos percorrer visualmente.
A organização da habitação passa por condicionar os acessos ao interior do terreno. Desta forma, a parte social acaba por ser o elo de ligação entre a rua e a zona privada da casa, tornando as áreas de percurso em áreas de estar. A zona privada da habitação desfruta da exposição solar e da privacidade de um espaço reentrante na organização dos volumes.
De forma a personificar a linha do horizonte no desenho do projeto, é criado uma linha, com expressão, sobre os volumes programáticos. Este desenho assume a função de cobertura/pala que vem dinamizar e controlar a exposição solar.
A materialidade da construção é característica do local. A cortiça como elemento compositivo nos desenhos dos alçados assume-se como material natural em harmonia com o verde da envolvente.
Casa AS in Santa Maria da Feira, Portugal – Property Information
Architecture Office: Mário Alves arquiteto – https://marioalvesarquiteto.pt/
Project name: Casa AS
Main Architect: Mário Alves
E-mail: [email protected]
Instagram: www.instagram.com/mario.alves.arquiteto/
Location: Santa Maria da Feira
Year of conclusion: 2022
Total area: 260.00 sqm
Photography: Ivo Tavares Studio – https://www.ivotavares.net/
Facebook: www.facebook.com/ivotavaresstudio
Instagram: www.instagram.com/ivotavaresstudio
Casa AS in Santa Maria da Feira, Portugal images / information received 270524
Location: Póvoa de Varzim, Portugal
New Portuguese Architecture
Contemporary Portuguese Architecture
Portuguese Architectural Designs – chronological list
Porto Architecture Walking Tours by e-architect
Previously on e-architect:
Foz Apartment Renovation in Porto, Foz do Douro, Porto, Portugal
Architects: dEMM arquitectura
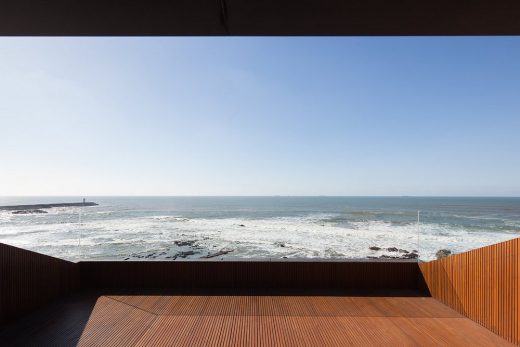
photo : José Campos Photography
Foz Apartment Porto
Photographer: José Campos Photography
Project Tawny, Rua do Amial, Paranhos, Porto
Architect: Bogle Architects
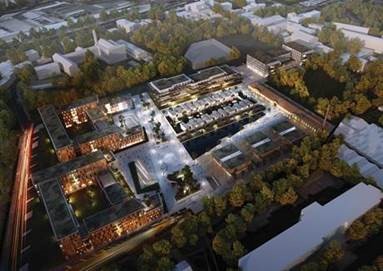
picture courtesy of architects
Project Tawny in Porto
Sao Francisco House, Guarda, Beira Interior Norte, Centro
Design: FPA – Filipe Pina Architecture
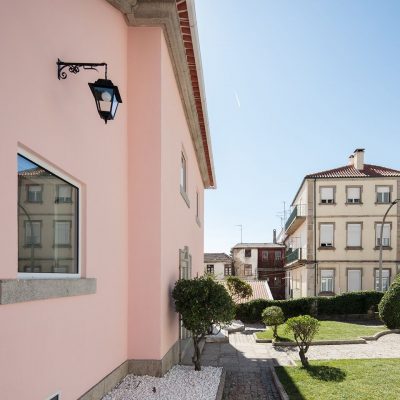
photo : Joao Morgado – Architectural Photography
New House in Guarda
Serralves House, Porto
Architect: João Vieira Campos
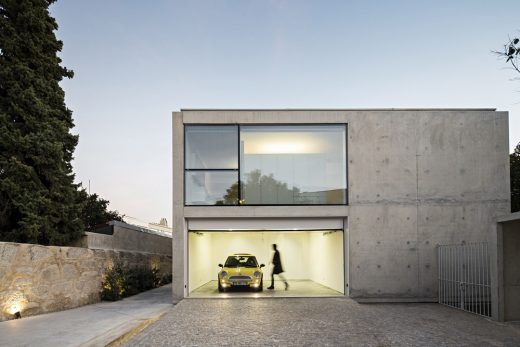
photo © Nelson Garrido
Serralves House in Porto
House in Sitio de Arnela, ria de Foz Residence
Portuguese Residential Architecture
U House, Ericeira, western Portugal
Design: Jorge Graça Costa
U House
House II in Aroeira Caparica
Design: ARX Portugal Arquitectos
House II in Aroeira
Comments / photos for the Casa AS in Santa Maria da Feira near Porto – New Portuguese Architecture design by Mário Alves arquiteto page welcome.

