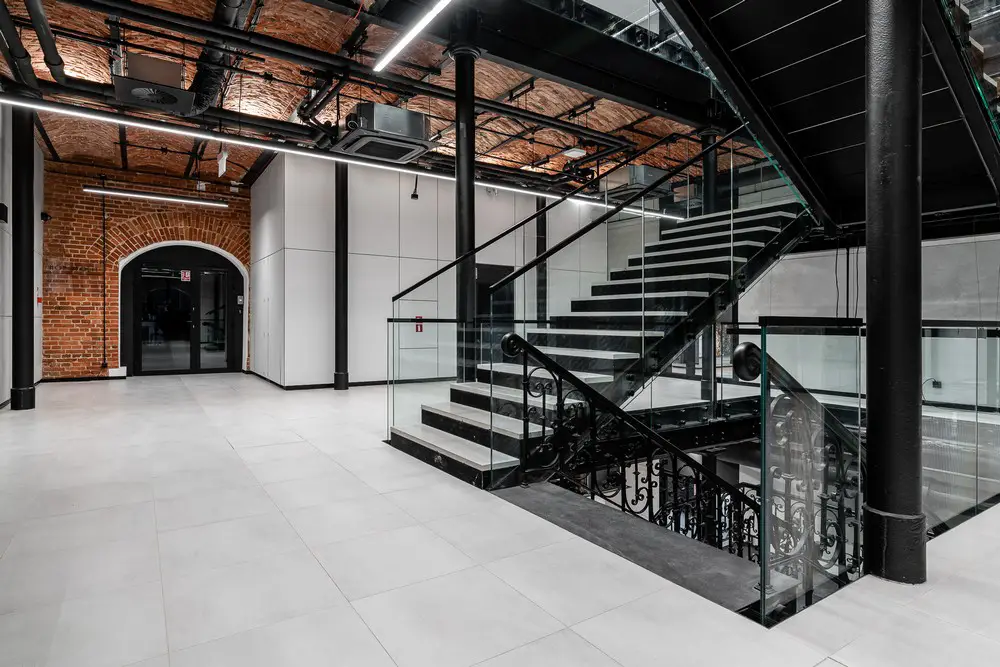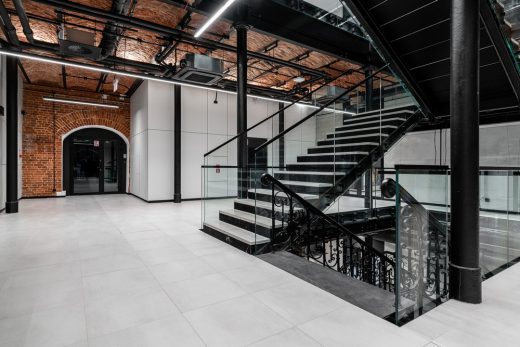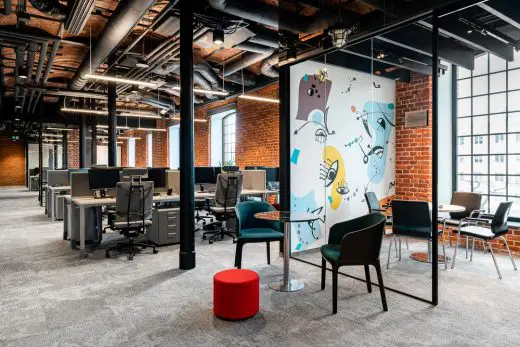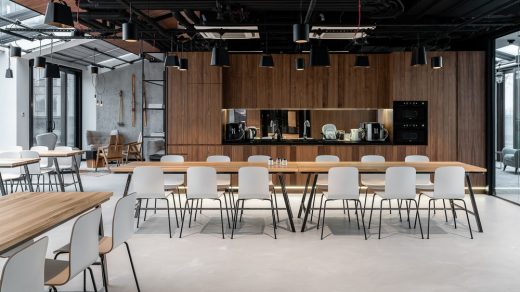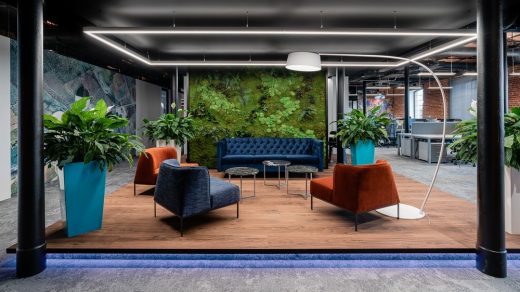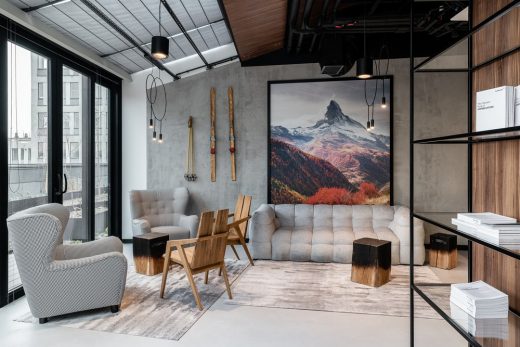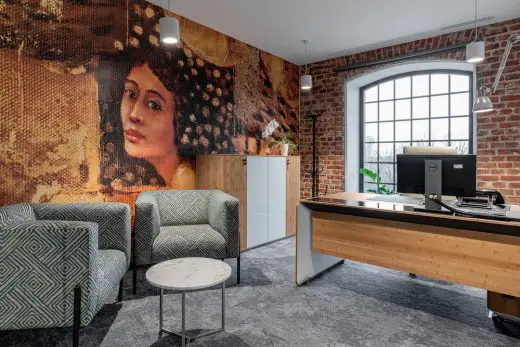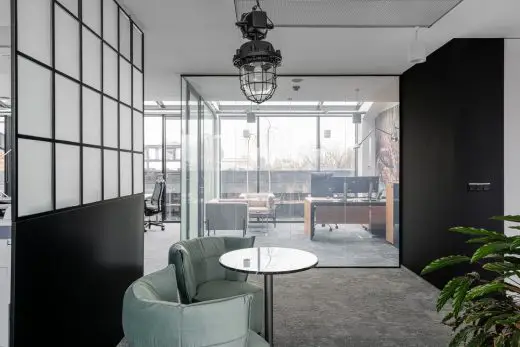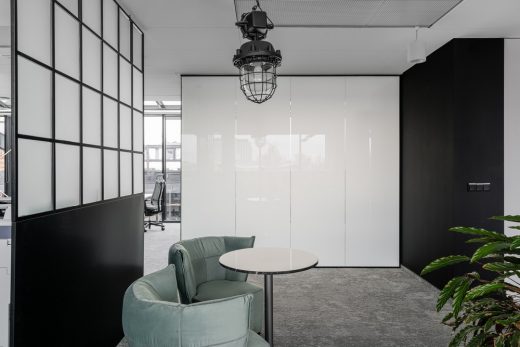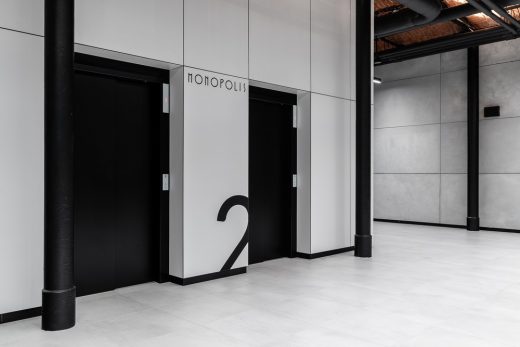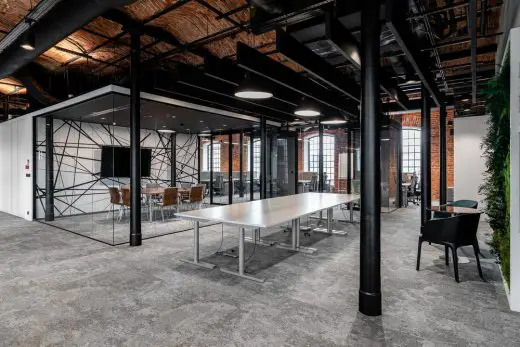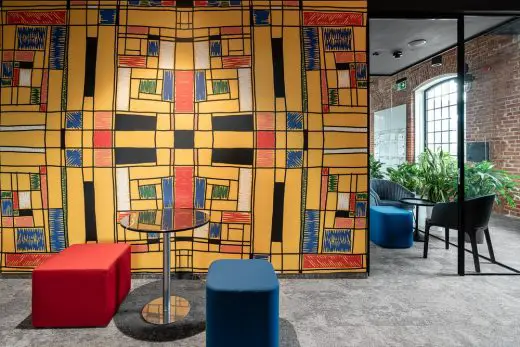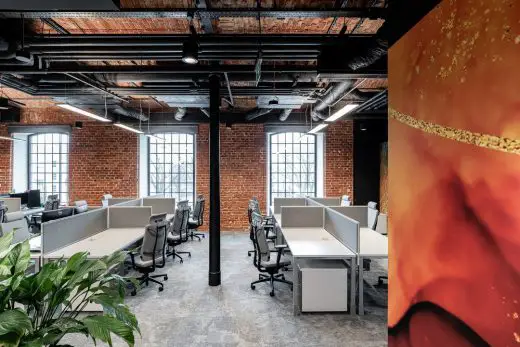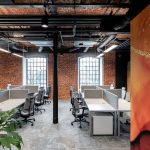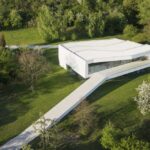Łódź Monopolis, Clariant Shared Service Center Building, Polish Offices Design
Clariant Shared Service Center in Łódź Monopolis
13 Nov 2020
Design: The Design Group, Architects – TDG
Łódź Monopolis, Clariant Shared Service Center Award
The Design Group’s success in the prestigious International Property Awards
The Design Group has won an award in the “Office Design” category in the prestigious International Property Awards 2020-2021!
In this year’s edition of the International Property Awards, the title of the Polish “Award Winner” is awarded to the Warsaw-based studio The Design Group led by Konrad Krusiewicz. It is their interior design for the Clariant Shared Service Centre office in the Lodz Monopolis that has been recognized by the numerous IPA jury in the “Office Interior Design” category. This is not only an amazing distinction, but also a confirmation of the capacity to design unique, functional and safe workplaces by architects and designers from The Design Group.
Already on December 11, The Design Group will be awarded during the online broadcast of the virtual European Property Awards 2020-2021 award ceremony, which is part of the international IPA competition, for the interior design for Clariant’s branch office. This design will then compete with the best industry professionals from across Europe for recognition in the category of “Office Interior” on the European level.
“The ideal combination” within the walls of the Lodz Monopolis
The awarded interior design by The Design Group was developed for the Polish office of the Swiss company Clariant. The office of the Polish branch of Clariant is located in the historical premises of the former factory of the Vodka Monopoly; the Monopolis. It is a place where Łódź’s entrepreneurial spirit and historical heritage combine with the modernist spirit; this being precisely what the Swiss company sought whilst seeking the ideal space for its new office. Clariant has opened a Shared Service Centre on the area of ca. 4,317.5 m²; the Centre services the company’s branches operating in Europe and Latin America, the Middle East and Africa.
“In the design of Clariant’s office interiors, we prioritised the integration of contemporary architecture with the history of the Monopolis, Clariant’s DNA and state-of-the-art technological solutions. The building, which is over a hundred years old, houses plenty of brick walls that we put on display and, yet, we wished to arrange for a specific leitmotif – art closer to people – presented on 79 large-format seamless photo wallpapers”. – says architect Konrad Krusiewicz, founder and CEO of The Design Group.
Art closer to people
“We believe that a common passion and art are the links that unite people; thus we chose the art closer to people theme to be the leitmotif. It fits in with Clariant’s Corporate Social Responsibility (CSR) and also corresponds with more and more atomized society that has less and less time for other human beings and contemplation of surrounding world.
It is even more important now when the ongoing situation that has affected us all since the beginning of 2020; the times when people are distant from each other bring in the need for a dash of abstract beauty. We chose to make use of the chance to arrange large walls with references to art, masterpieces and trends presented on 79 large-format seamless photo wallpapers selected under the direction of a specialist engaged by Clariant. This treatment additionally allowed us to weave in the corporate values of the Client.” – reports Konrad Krusiewicz, founder and CEO of The Design Group.
The completed design combines the industrial style, a touch of elegance, yet also a highland, Swiss flair. The ambience of the Clariant office in Łódź is literally and figuratively open. The Monopolis building concept prioritizes people; consequently, the office has been arranged so that every employee feels at ease. The open spaces, multiple conference rooms, offices separated by glass walls, chill zones and coffee points are available in the building to this effect. The large shared kitchen draws directly on the Swiss vibe and alpine huts with extensive wooden fittings. The room provides access to outdoor terraces available to staff in spring and summer.
Wide-scale prestige
International Property Awards is one of the most prestigious and largest annual architectural competitions in the world, which has been running continuously for 27 years. Candidates from different countries submit their designs in several dozen categories. Entries are evaluated by a jury consisting of over 80 industry experts. The judges focus on design, quality, service, innovation, originality and commitment to sustainable development. These designs, which received the most points in the country, have a chance to win on a regional level. They then move on to the final stage, where the best projects in the world are selected.
Thanks to winning an award in the “Office Interior” category at the national stage, The Design Group has a chance to win further distinctions during a gala of the competition broadcast online, which will take place on December 11.
Official website of the competition: www.propertyawards.net.
The Design Group is an architecture studio established by architect Konrad Krusiewicz in 2015.
The Design Group – contact details:
+48 501 082 022
[email protected]
www.thedesigngroup.pl
Previously on e-architect:
1 July 2020
Łódź Monopolis, Clariant Shared Service Center Building
Design: The Design Group, Architects – TDG
Swiss Precision with a Dash of History, in Lódz
Location: former Łódź Vodka Monopoly, central Poland
This is going to be a story about a little part of Switzerland in the center of Poland. Precisely, in Łódź. In this very place, the office of the Swiss chemical concern Clariant came into being within the walls of the former Łódź Vodka Monopoly.
In the Łódź Monopolis, as that is where the Clariant Shared Service Center is seated, people from different parts of the world find employment. The center provides services to customers from Europe, the Middle East, Africa, and South America.
Overall, the center employs over 300 persons from 20 countries. This inspiring office interior was designed for them by The Design Group designers, and it is a smart combination of the antique fabric of Monopolis, Clariant’s values, and the latest technological solutions.
Industrial climate
The Clariant office occupies two floors, totaling over 4.3 thousand m2. The office is spacious and, first and foremost, functional. Original, cast-iron stairs lead to the company’s seat, featuring preserved embossing, which still recalls the beginnings of the Vodka Manufactory.
They accentuate the atmosphere of this place and lend it a classy feeling. Similarly, The Design Group architects did not avoid references to post-industrial aesthetics in the office interiors.
The brick, which you can see on many walls, is an original part of this over 100-year-old building. Its display was a deliberate design effort. Besides, there are mirrors concealed in various parts of the office (from the height of 2.7 m to the ceiling, i.e. up to about 4 m), which create the effect of never-ending masonry and incredible depth.
The ceiling, which resembles a barrel vault, is loaded with illuminating reflectors, along with acoustic systems as acoustic islands and sheets (acoustic beams) tailored to this area.
Three key features
The industrial atmosphere of the office, with its aesthetics dominated by the said bricks, soft colors, and wooden veneer, is interrupted by a number of distinctive architectural interventions. The first one, which is extremely representative for those interiors, are the photo wallpapers, featuring for instance reproductions of pieces by prominent painters. Altogether, there are nearly 80 of such reproductions.
Each of them refers to one of Clariant’s six main values. The print ideas presented by Clariant have been tested by TDG in terms of aesthetics and integration into the building structure. The greenery is another design element making these interiors stand out, introduced there as a so-called living wall. Not only is its function to decorate, but above all to purify the air.
“When discussing the Clariant office in Łódź, you cannot overlook interior design elements that go straight to the roots of the brand. For this reason, the kitchen resembles somewhat an alpine village hut. Plenty of wood and intriguing detail. We set our heart on making the project allude to the Swiss style, even in such settings as lighting and luminaires,” says Emilia Wójcicka, a designer from The Design Group, who is in charge of the interior concept for the Clariant office.
“For this reason, for example, there are lamps in the kitchen; we designed them in n such a way as to resemble massive shepherd’s bells. On the other hand, some of the luminaires are made of recycled materials. Those are post-industrial lamps made of thick, artisan glass. Following the definition of recycling, we wanted to give them a new life, “play” with their customization and combine them with the industrial style of the interiors,” explains Ewelina Mężyńska, a designer from The Design Group.
Functional and safe
The ambience of the Clariant office in Łódź is literally and figuratively open. Employees predominantly occupy the open space, and individual offices are separated by glass walls. There are also numerous conference rooms, leisure areas, and coffee points. The company has also minded providing silent rooms, i.e. small, glazed “telephone booths.”
The good, but most importantly, safe office experience is fostered by advanced health and safety solutions, such as projectors with information about low ceilings, or a safe door handle system that warns with color signals when a bathroom door opens onto the hallway.
The Clariant Shared Service Center is undoubtedly a metonym for modernity and for the highest standards of architecture for this type of space. Yet, it does not lose its entrepreneurial spirit; indeed, the said spirit is shaped by the history of Monopolis, and by the value of this Swiss brand. These aspects were emphasized by Konrad Krusiewicz’s design team – The Design Group. The end result is bound to receive recognition.
Lead architects/designers: Konrad Krusiewicz, Marta Konarska, Ewelina Mężyńska, Emilia Wójcicka, Paulina Senejko, Łukasz Miśkiewicz
Gross floor area: 4300 m2
Location: Dr. Stefana Kopcińskiego 62 – Monopolis building, 90-032 Łódź (Poland)
The Design Group
The Design Group is an architecture studio established by architect Konrad Krusiewicz in 2015. The team comprises designers and architects with years of experience in office interior design and architectural consulting for commercial projects and investments, in particular those relating to office buildings. TDG is a winner of various prestigious competitions, e.g. World Design Awards, CBRE Official Superstar, Oracle, etc., and to date, they have performed design activities for over 400,000 sq.m.
The Design Group representative – contact details:
Mega Czarniecka
phone: +48 794 549 239
[email protected]
TDG website: https://thedesigngroup.pl/
Clariant Global Service Operations Monopolis building images / information from The Design Group
Location: Lodz, Poland, eastern Europe
New Polish Architecture
Contemporary Polish Architecture
Polish Architectural Designs – chronological list
Polish Architect – design firm listings on e-architect
Architecture Walking Tours Poland
Lodz Buildings
Fabryczna offices
Design: MVRDV, Architects with Piotr Bilinski Architects
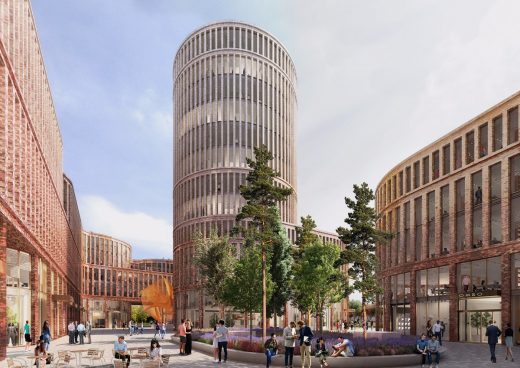
image courtesy of architects office
Fabryczna Offices Lódz by MVRDV
Bidfood Farutex Culinary Academy
Architects: mode:lina
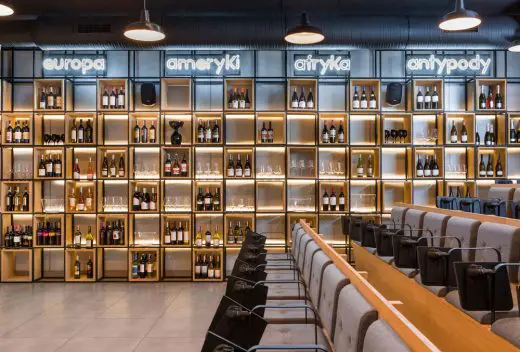
photography : Marcin Ratajczak
Bidfood Farutex Culinary Academy in Lodz
Andel’s Hotel Lódz
Architect: OP ARCHITEKTEN
Andel’s Hotel Lodz
Comments / photos for the Clariant Shared Service Center Lódz Monopolis Polish Architecture page welcome

