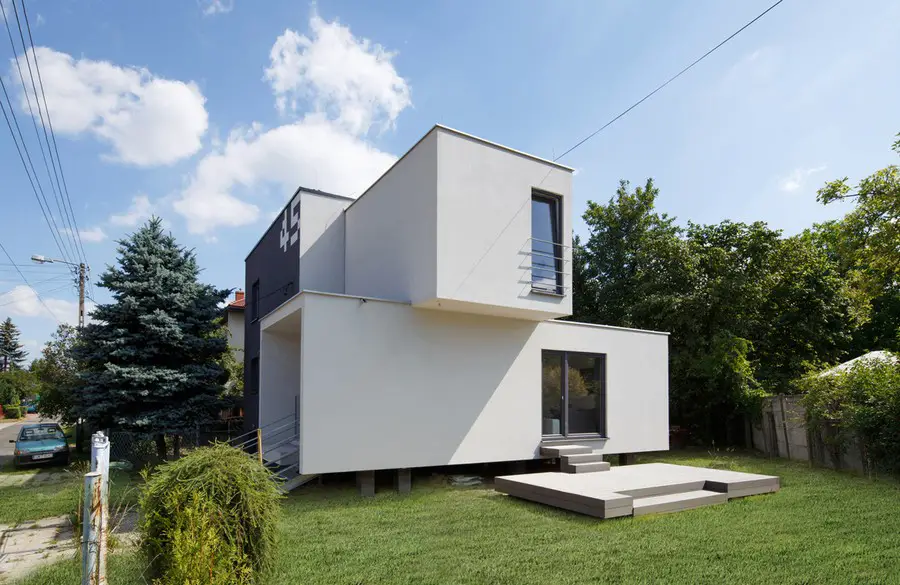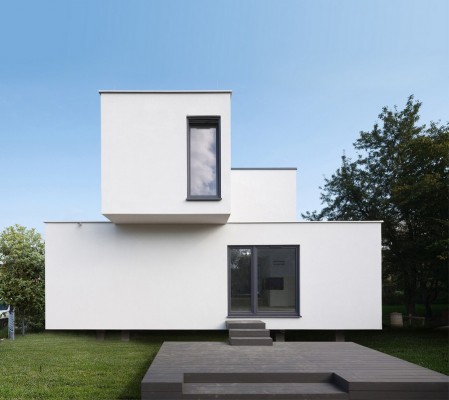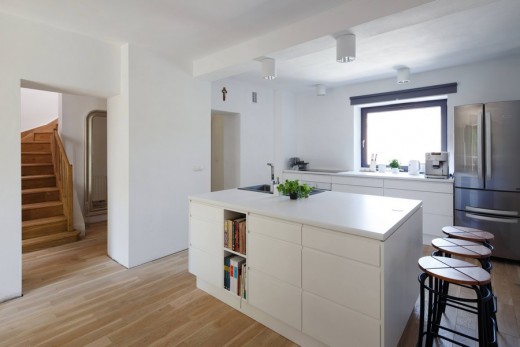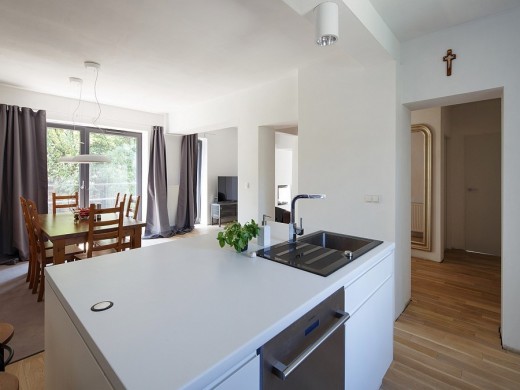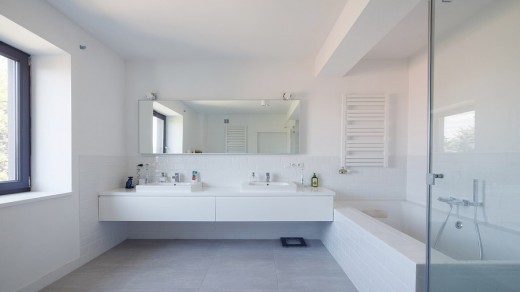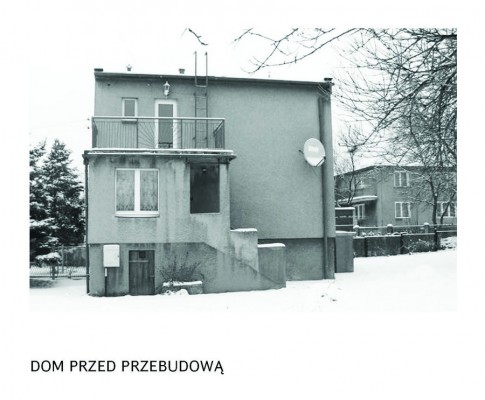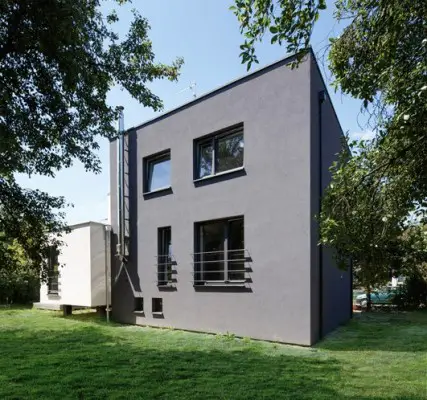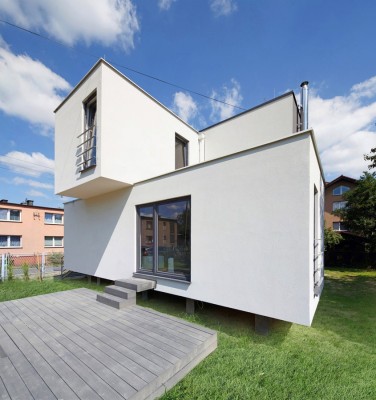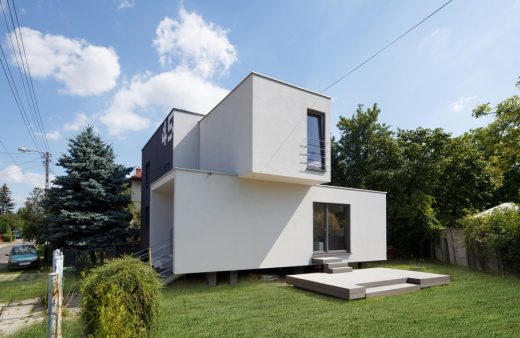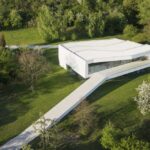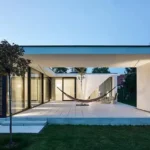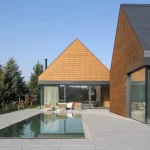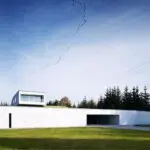Cube-2-box House, Myslowice Building, Polish Residential Architecture Images, Architect Design
Cube-2-box House Mysłowice
Contemporary Myslowice Development, Poland design by Zalewski Architecture Group
2 Dec 2015
Design: Zalewski Architecture Group
Redevelopment of a small single-family house from the 1970s located in Mysłowice, Poland. The main aim of the project was to increase the usable area of the house and improve building standards and still remain within Investors’ limited budget.
Photos by Tomasz Zakrzewski
Cube-2-box house in Mysłowice
One of the principal objectives of the project was to reorganize the functional system of the house, both the interior and the surrounding space. The concept assumed location of the entrance directly from the street (the previous entrance to the house was located behind the building) that allowed to free an attractive recreational garden space.
Rebuilding of the existing “house cube” was designed as adding two additional smaller cubes, placed on the existing one.
The lower cube contains an entrance hall, a porch and a living room area acting as extension of the daily zone while the upper cube contains a bedroom and a spacious bathroom.
Placing the cubes on a previously prepared foundation pillars reinforces the impression of separation of volumes from the ground. The assumption was also to articulate compositional elements added within the building – bright white cubes contrast with retained in gray existing parts.
Cube-2-box House in Myslowice – Building Information
Project name: Cube-2-box house
Architects: Krzysztof Zalewski, Adam Gil, Paweł Zalewski
Location: Mysłowice, Poland
Realization time: 2014
Usable area: before 151 m2, after rebuiding 193 sqm
Building area: before 90 m2, after rebuiding 117 sqm
Plot area: 525 sqm
Photographer: Tomasz Zakrzewski
Cube-2-box House in Myslowice images / information from Zalewski Architecture Group
Location: Mysłowice, Poland, eastern Europe
Houses in Poland
Design: Mode: Lina
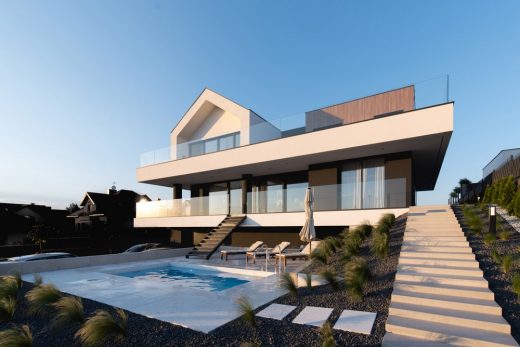
photograph : Patryk Lewinsk
Slab House, Poznan
Silesian House – Slonsko Chalpa
Design: mode:lina
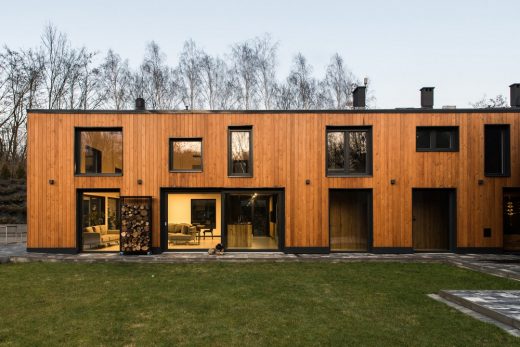
photo : Patryk Lewinski
Silesian House in Poland
Autofamily House
Design: KWK PROMES Robert Konieczny
Autofamily House
New Polish Architecture
Contemporary Polish Architecture
Polish Architecture Designs – chronological list
Polish Architect Offices
Polish Architecture Walking Tours
Milicz Primary School, Lower Silesian Voivodeship, south-western Poland
Architects: PORT
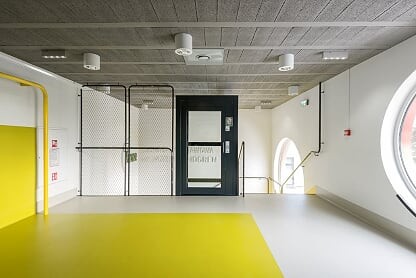
photograph : S. Zajaczkowski
Milicz Primary School
Lódz Monopolis Building
Design: The Design Group, Architects – TDG
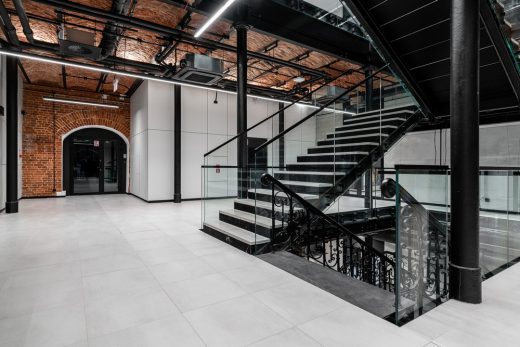
image courtesy of architecture office
Clariant Shared Service Center Lódz Monopolis
Krakow Pavilion
Design: Ingarden & Ewy Architekci
Krakow Building
Baltyk Tower, Poznań
Design: MVRDV
Baltyk Tower Poznań
Comments / photos for the Cube-2-box House in Myslowice property design by Zalewski Architecture Group page welcome

