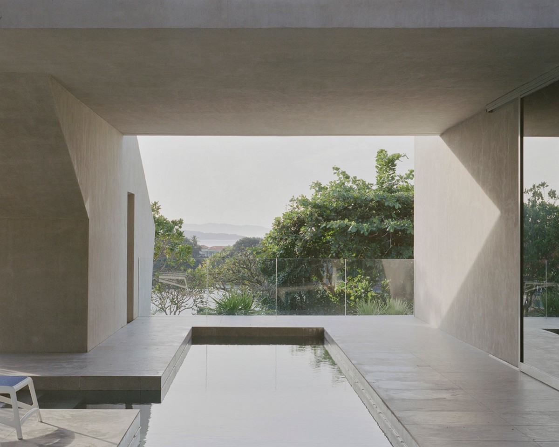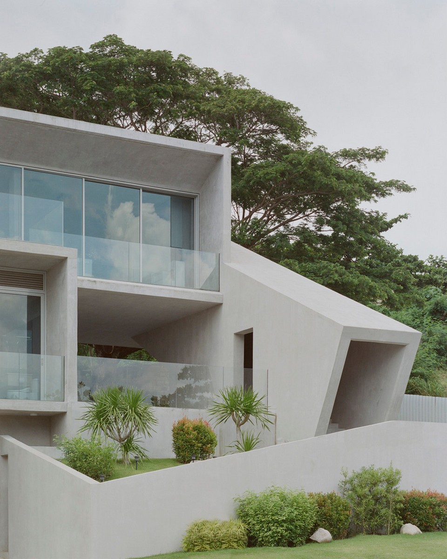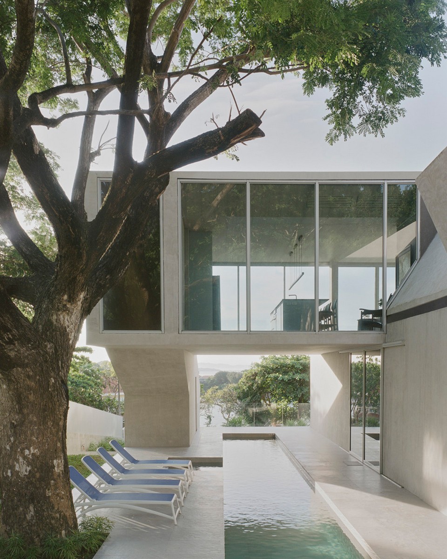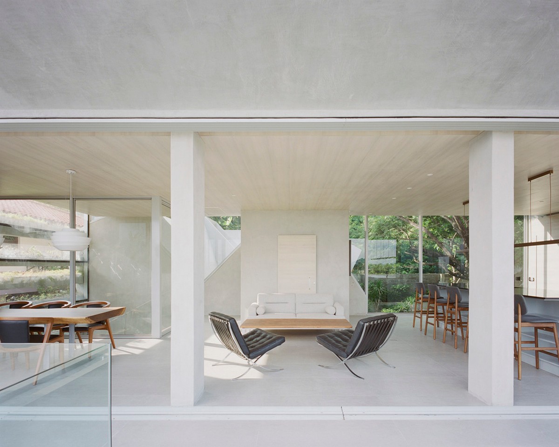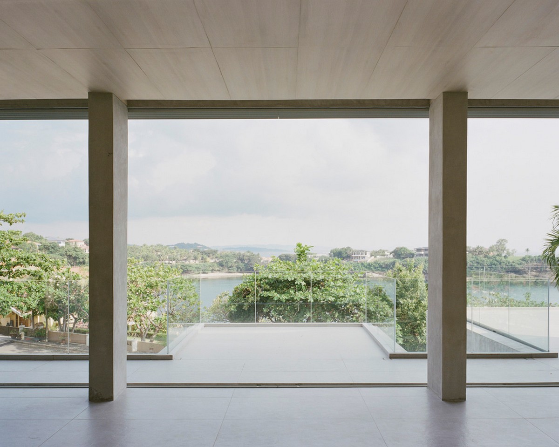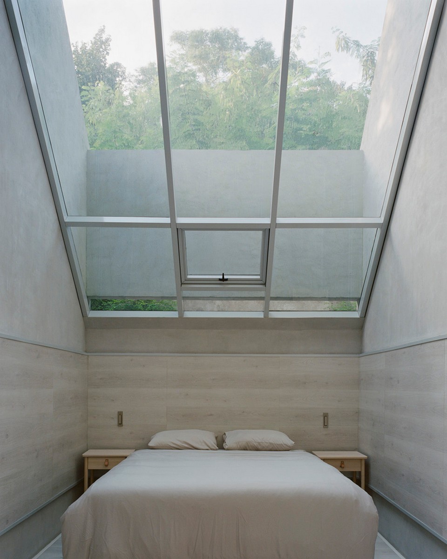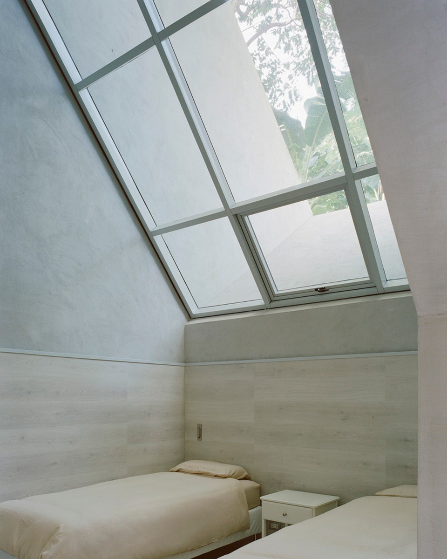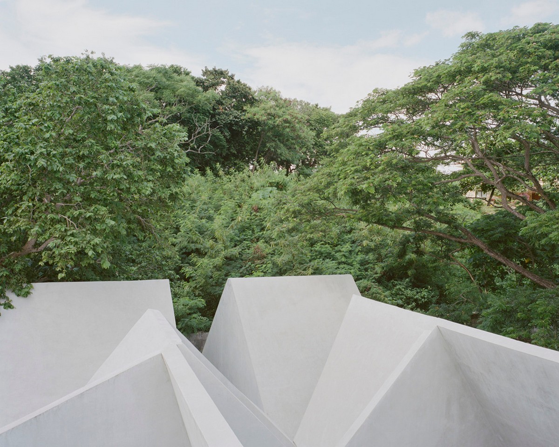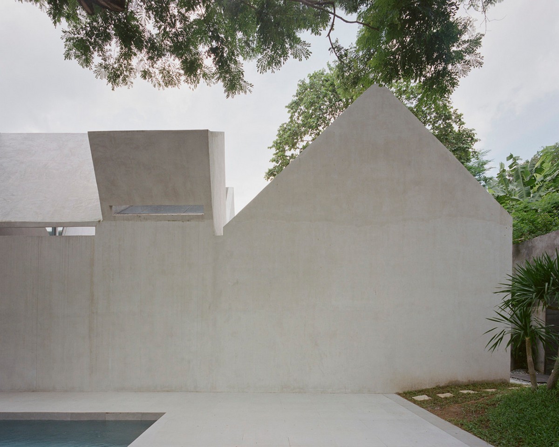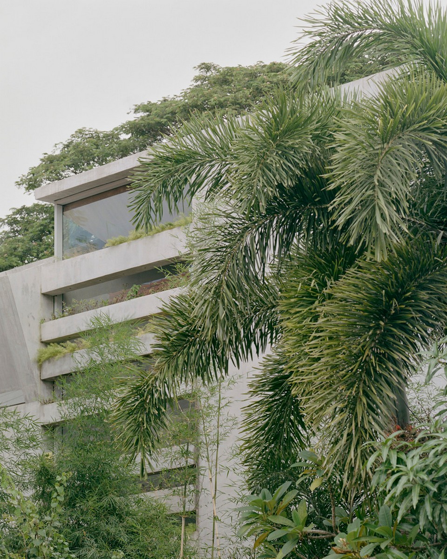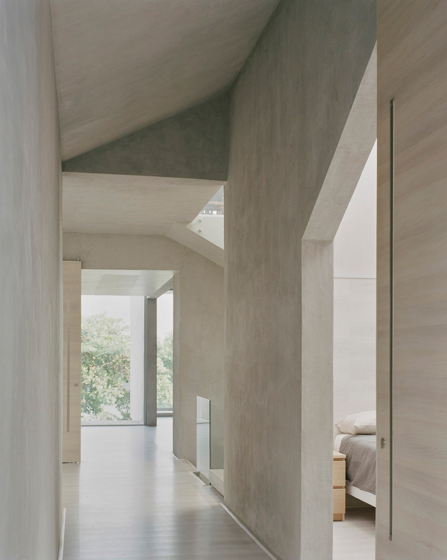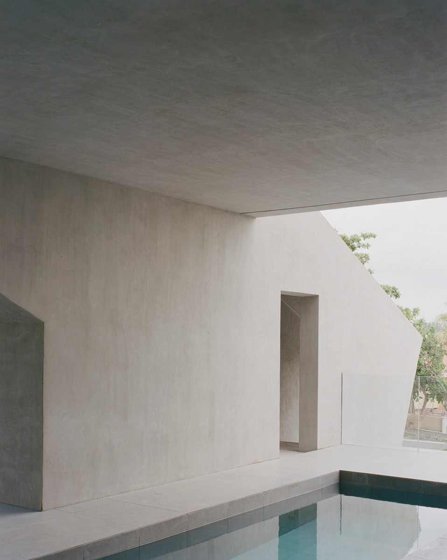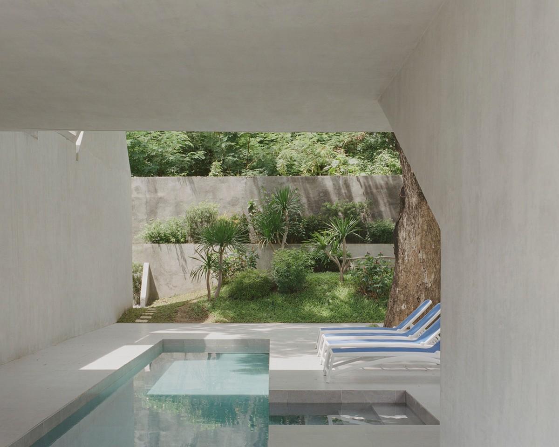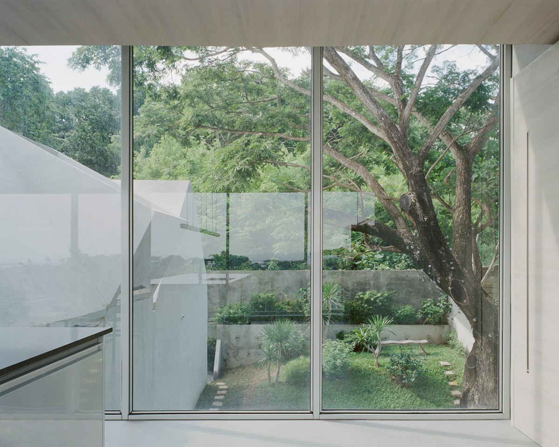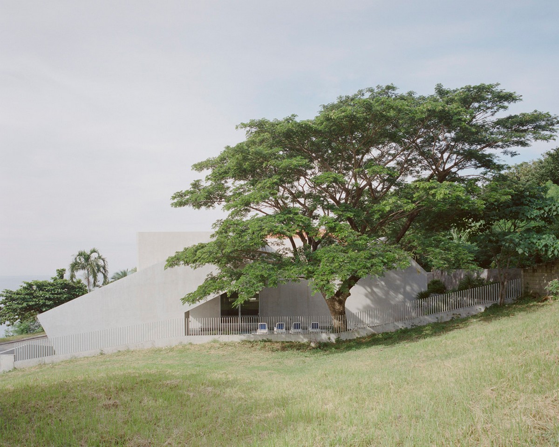FR House Punta Fuego building, Philippines real estate photos, Filipino architecture development images
FR House, Punta Fuego, Philippines
8 January 2024
Architecture: CAZA
Location: Punta Fuego, Philippines
Photos by Rory Gardiner
FR House, Philippines
Located in the beachside town of Punta Fuego, the FR House enriches the experience of the waterfront through architecture.
CAZA’s cast-in-place concrete house perches on a bluff overlooking the South China Sea in Punta Fuego, Philippines. The design of the home, located two hours from Manila, was driven by two concerns: the first, to integrate with the steep topography and views of the waterfront, and the second, to create natural ventilation and minimize mechanical cooling.
The home takes the form of a cluster of volumes organized around a ground-floor garden. Each volume defines a different room in the house and has a single window that frames a particular view of the ocean, landscape, or sky. The effect is a home that is intentional, yet playful, with a series of distinct yet interconnected rooms.
The steep topography of the site determined the character of the project from the start. The house is located on a relatively narrow lot, with an abrupt slope overlooking the South China Sea. To integrate within this context, the house is divided into a series of equally-sized concrete cubes that rest on the slope and look towards the sky and the ocean, eliminating the need for traditional windows on the facade.
Each room features a skylight oriented in different directions, framing a specific view of ocean, sky or garden. Initially-identical volumes are thus transformed into units with variable natural light reception, ensuring sufficient privacy from the neighboring lots. While each bedroom frames different views of the surrounding landscape, an open box at the top of the house allows inhabitants to connect with the outside environment.
The home’s two staircases become outdoor spaces linked to nature: the private stair features a series of horizontal planters that separate the house from the lot next door, while the public stair acts as an open tilted tunnel connecting the terrain and the sky.
The program is organized along strips, keeping interstitial spaces open to the circulation of the cool ocean breeze. Only the modules of the rooms have mechanical cooling, while the rest of the home is naturally ventilated.
By using cast-in-place concrete, the design minimizes the amount of space required for the building’s structure, helping maximize living space on the narrow site. The material also works to keep the house passively temperature-controlled. The concrete absorbs heat during the hot, sunny days, keeping the living areas cool. When the temperature drops, the heat is released into the interiors.
Left raw and unfinished, the concrete lends the interiors a sense of casual sophistication. Throughout, light wood finishes in places where the body comes into contact with the space—like door handles, handrails—accentuate and add warmth to the concrete.
FR House in Punta Fuego, Philippines – Building Information
ARCHITECT: CAZA – https://cazarch.com/
Engineering Consultant: RN Ferrer & Associates, Inc.
Project Manager: Argee Militante
Clients: Mike and Pixie Ferrer
Photography: Rory Gardiner
About CAZA
Carlos Arnaiz is the founder and principal of CAZA, a Brooklyn-based design studio and think tank that operates offices in Peru, Colombia, and the Philippines. CAZA specializes in creating concept-driven environments, buildings, and urban plans that shape meaningful experiences, enhance their context, connect people to their heritage, and promote sustainability.
Carlos has a diverse range of professional experience in designing and constructing large-scale mixed-use complexes, as well as developing strategic sustainability plans for new cities worldwide. His work has earned him multiple accolades, including two consecutive Progressive Architecture awards in 2008 and 2009 and the AIANY building merit award in 2008. Carlos has also been featured in ARCHITECT Magazine, Metropolis, Kerb, Dialogue, and 50UNDER50, and his work has been recognized as a Finalist for ArchDaily’s Best Buildings of the Year and Architizer A+ Awards.
Images: Rory Gardiner
FR House, Punta Fuego, Philippines images / information received 080124 from CAZA
Location: Punta Fuego, Laguna, The Philippines, Eastern Asia
Architecture in The Philippines
The Philippines Architecture Designs – chronological list
Philippines Architecture News – selection below:
City Center Tower, Manila, Philippines
Design: CAZA (Carlos Arnaiz Architects)
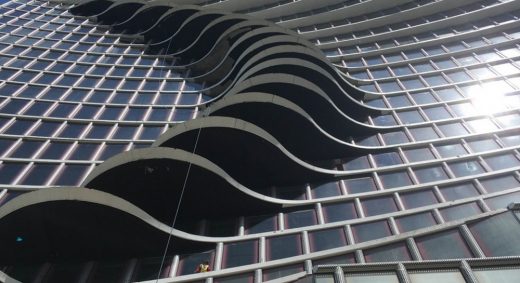
image from architects
City Center Tower Manila by CAZA
Grade A Office Tower in Manila
Design: Woods Bagot Architects
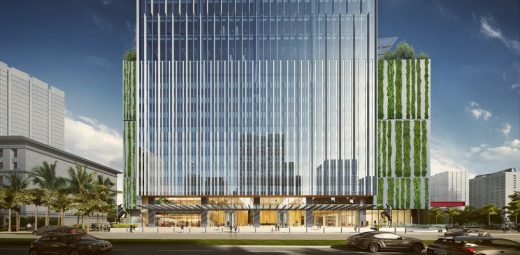
image courtesy of architecture office
Manila Grade ‘A’ Office Tower Building
Streetlight Tagpuro, Cebu
Architects: Alexander Eriksson Furunes
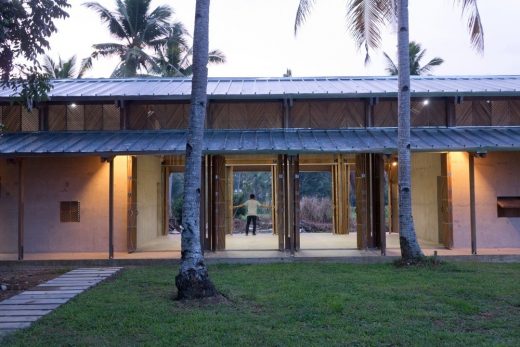
image courtesy of architects
Streetlight Tagpuro in Tacloban City
Design: CAZA (Carlos Arnaiz Architects)
![]()
image : iddqd Studio
BCDA Iconic Building in Manila
Comments / photos for the FR House, Punta Fuego, Philippines building design by CAZA Architects page welcome.

