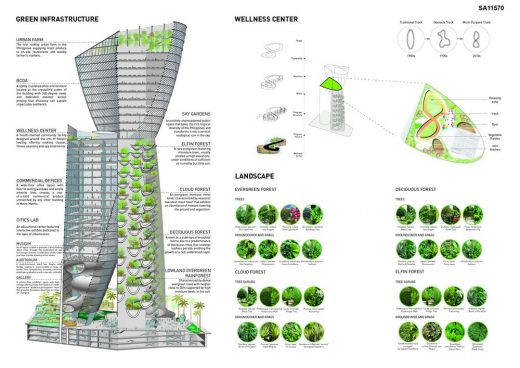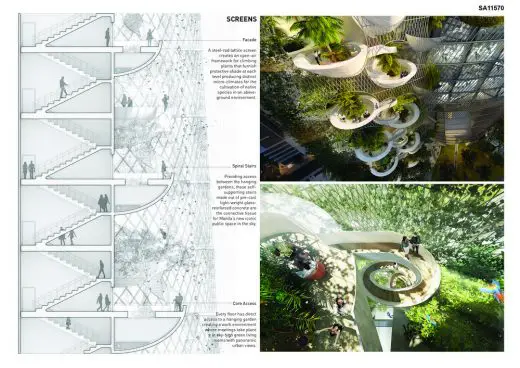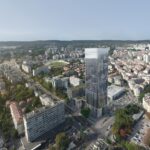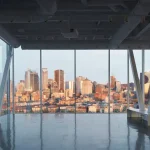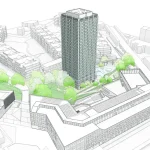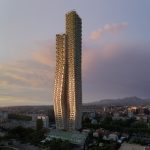BCDA Iconic Building Manila, High-Rise Architecture in The Philippines, Images
BCDA Iconic Building in Manila
New Tall Building in Southeast Asia – eco design by CAZA, Architects
10 Aug 2019
BCDA Iconic Building Manila, The Philippines
Design: CAZA (Carlos Arnaiz Architects)
Location: Manila, Philippines
According to the architects, “the 21st century is the age of nature” and the new BCDA building is designed as an ‘icon’ for this emerging eco-consciousness.
By designing an office building that doubles as a piece of Green infrastructure, the architects claim to have created an icon for the BCDA. The entire building sustains life at different levels. Like a mountain, it’s strata supports a variety of habitats for the cultivation of native landscapes, enabling people to experience the natural diversity of the Philippines while working in an office building.
The new BCDA building is a multi-level landscape beginning from an expansive public park on grade to a vertically-hanging arboretum along the circulation cores, and up towards a health-themed urban roof farm.
The new BCDA building is both an ecological machine and environmental museum: the vertical arboretum harvests water to display plant species that live in different parts of the Philippines, the urban farm reduces the building’s heat load while supplying local produce to the public, and the wellness center turns a fitness hub into a net-zero energy display. The building reinforces the BCDA’s critical role in infrastructural development.
An office building today is no longer a sealed hermetic box, say CAZA (Carlos Arnaiz Architects). Workspaces are recognized as environments with as much complexity and nuance as natural eco-systems. Office workers seek access to a range of services that enable productivity through dense networks of group affiliations.
Our places of work must not only meet global performative standards but must also be ecologically sustainable through open networks of system exchange. The digital revolution is remaking our concept of work, making it possible to be anywhere, thereby necessitating that the “here” of our workspaces be justified through robust connections to nature and technology.
The building’s vertical arboretum which rolls its way up from the park to the building’s crown is accessible at each floor and offers people the opportunity to meet in a spectacular green setting in the sky with panoramic views of the city beyond. The green pods that make up the arboretum are an engineering marvel of diversity that represent an ecological equivalent of today’s interconnected networks of communication.
The BCDA building occupies 10% of the site opening up over 6,000 square meters to the public as a park with gardens, art pieces, play spaces and an outdoor amphitheater. The park will be the largest privately managed public space at the BGC and will connect to a cultural facility programmed around the theme of urbanization, called the CITIES LAB. The CITIES LAB will be a place where people can learn about our changing urban environment as more of the world’s population become city dwellers.
The 21st century is the age of nature and the new BCDA building is designed as an icon for this emerging eco-consciousness. CAZA (Carlos Arnaiz Architects) have crafted a masterful work of architecture for the Philippines that through its daily use imparts the vision of an ecological future that is at once positively inspiring and exhilarating to experience.
BCDA Iconic Building Manila – Building Information
LOCATION: Manila, Philippines
STATUS: Competition Finalist (Second Position)
TEAM: Carlos Arnaiz, Laura del Pino, Jun Deng, Gaby San Roman, Ignacio Revenga, Valentina Buratti, Yuan Jin, Kelvin Tseng, Jiajun Zhang, Simran Singh
CONSULTANTS: ARUP, NSI Architecture Planner Consultancy, Landstyle
RENDERING AND ANIMATION TEAM: iddqd Studio
About CAZA
CAZA (Carlos Arnaiz Architects) is a Brooklyn-based design studio, workshop, and think tank with offices in Manila, Philippines, and Bogotá, Colombia.
BCDA Iconic Building in Manila images / information received from CAZA Architects New York City
BCDA Iconic Building Design Competition
CAZA Architects, Brooklyn, NYC, USA
23 Feb 2018
BCDA office tower by CAZA Wins at RTF Sustainability Awards 2017
‘RTF Sustainability Awards 2017’ hosted by RTF with the idea of acknowledging the works of professionals and students across the globe in architecture and design field.
1st Award – Office Building (Concept) – for BCDA office tower by CAZA
RTF Sustainability Awards 2017
Location: Manila, The Philippines
Architecture in The Philippines
The Philippines Architecture Designs – chronological list
Baler Hospital and Trauma Care Center, Baler, Philippines
Design: CAZA (Carlos Arnaiz Architects)
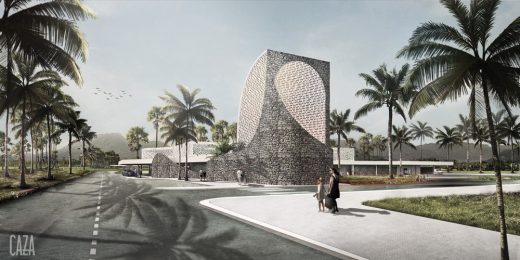
image from architects
Baler Hospital and Trauma Care Center
Church Buildings in The Philippines by CAZA, Architects
Website: City Center Tower Manila by CAZA
Nautilus Eco-Resort, Cebu
Design: Vincent Callebaut Architectures
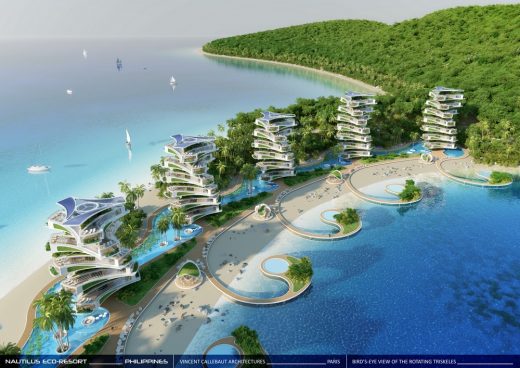
image courtesy of architects
Nautilus Eco-Resort in The Philippines
Comments / photos for the BCDA Iconic Building in Manila in The Philippines page welcome

