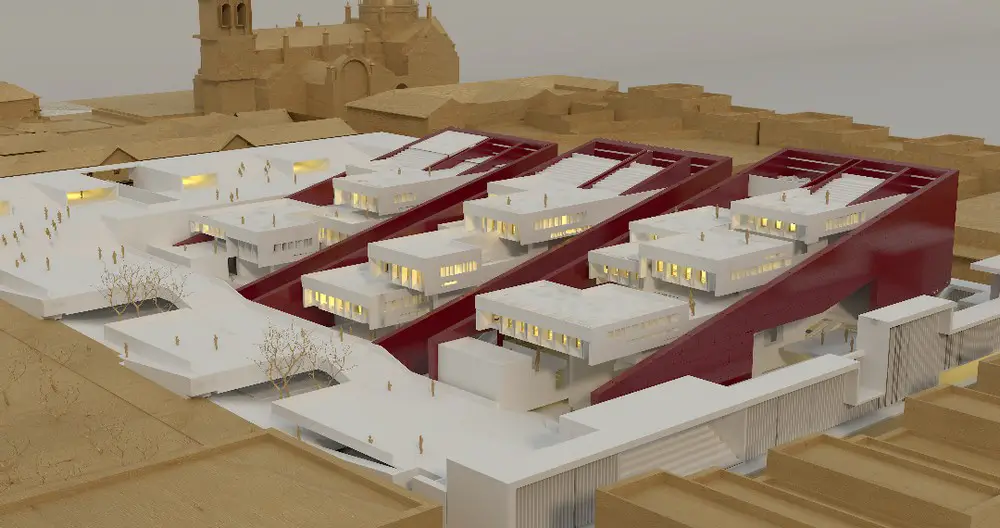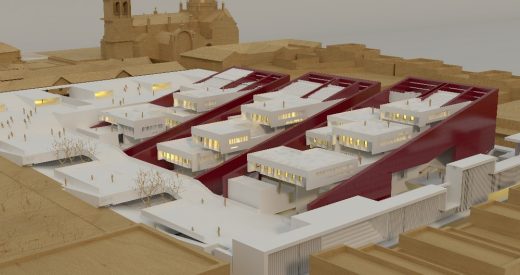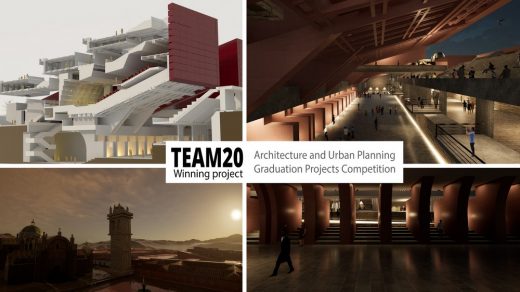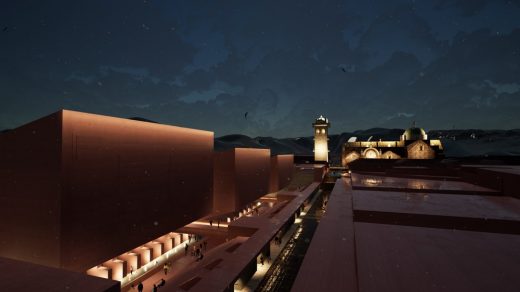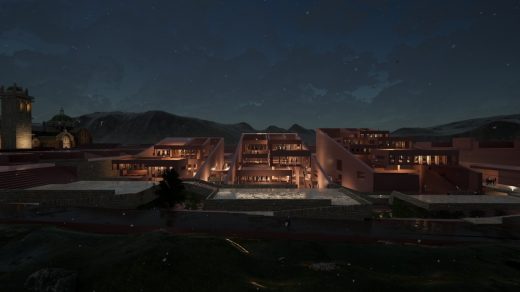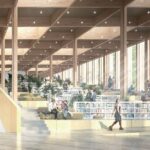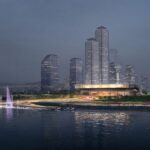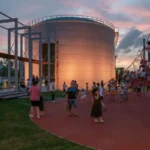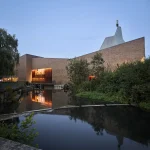Lampa Cultural Center, Lima, Peruvian Architecture, International Design Competition Winners, Photos
Lampa Cultural Center in Lima
14 Sep 2020
Design: Christian Verde and Carlo Gonzales
Location: Lima, Peru
Architecture and Planning Graduation Projects Competition – Lampa Cultural Center
Lampa Cultural Center
The winning project of the eighth version TEAM20 Architecture and Planning Graduation Projects Competition was announced. It is an international competition for thesis projects of architecture students, which aims to provide final year students with a platform for their unique voices in terms of architecture, urban and rural development, problems of the built environment and in general, the man-earth relationship.
The contest is organized by NCKU Department of architecture, more than 700 international projects were submitted to the contest of which 30 finalists ranked. The works were evaluated by a jury made up of 88 architects from South Asia, Europe and South America.
First Place Category
Project: lampa cultural center
Author: Christian Verde and Carlo Gonzales
Guide Teacher: Ricardo huanqui and Carmen Ribas
University of Lima – Peru
The Rumi Llanqha Cultural and Interpretive Center refers to the stone in the pink city, this natural and significant element as the Tinajani stone forest that surrounds Lampa with its voluminous monumentality. Now being represented as the main project strategy, this time to shield the historic center of Lampa from contemporary constructions that damage its historical composition, either due to its height, materiality or its composition.
It is from there the importance of the empty terrain that is between a historical and a contemporary fabric. Having a possibility for the project to be an edge for the contemporary fabric and on the side of the historic center to generate an architectural silence; with the continuity of the Lapean atmospheres, this through the project spaces for which compositional factors were used, the genetics of the mansions, the colonial street conditions, the route of catumbas and the monumental buildings of Lampa.
In the same way, the project is invisible towards the historic center; An imaginary line was projected that has as its origin the reference point with the smallest visual angle of the main square, this is projected from the ground level of the roof of one of the 5 colonial houses that constitute our immediate surroundings. Resulting in a guideline that will build the height limit at the time of projecting the new interpretation center.
According to the jury:
“The Project stands out for the clarity of the formal operations and materials involved in the constitution of the historical case of lampa with new programs, highlighting the proposal of the volumes inserted in its interior and its predominance of the mass over the void. It also stands out in the quality of its representation, both in its perspectives and in its axonometric and conceptual diagrams. ”
TEAM20
Lampa Cultural Center, Lima images / information received 140920
Location: Lima, Peru, South America
Peruvian Architecture
New Peruvian Architectural Designs – chronological list
Contemporary Lima Houses
Ave House, Cerro Azul, Lima
Design: Arq. Martin Dulanto Sangalli
photo : Juan Solano
AVE House, Lima
Casa Lapa, Pucusana, Lima, Perú
Design: Arq. Martin Dulanto Sangalli
photo : Juan Solano
Casa Lapa, Lima
New Lima Properties
Casa A, south of Lima
Design: BORDE Arquitectos
photography: Roberto Zamalloa
Casa A Lima
Memory House in Sur, Asia, Lima
Design: Chetecortes Architects
photograph : Nadia Riva
Memory House Lima
Comments / photos for the Lampa Cultural Center Lima building design by Christian Verde and Carlo Gonzales page welcome

