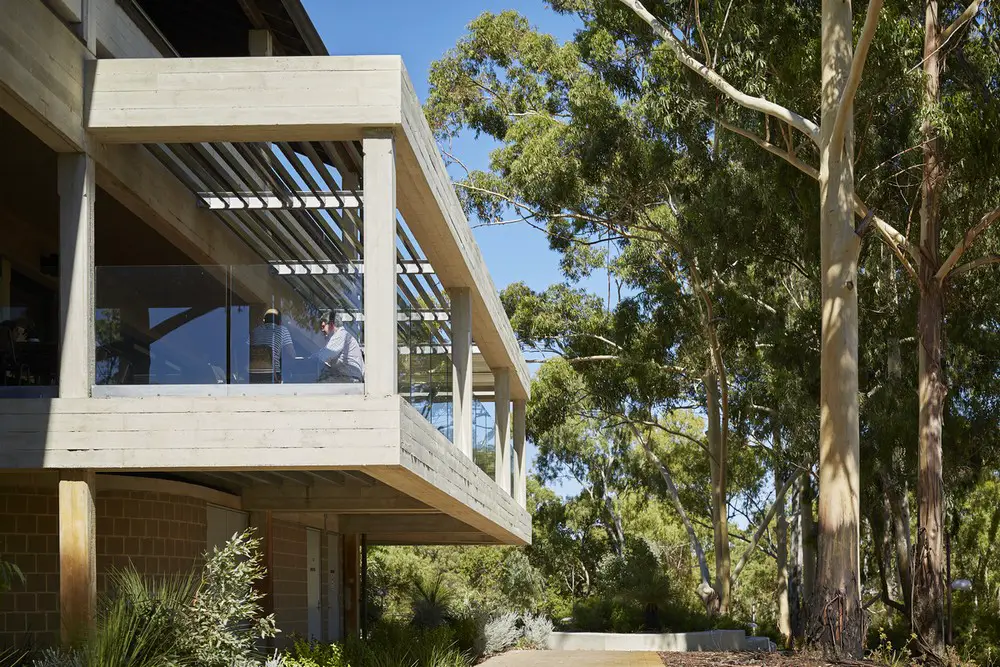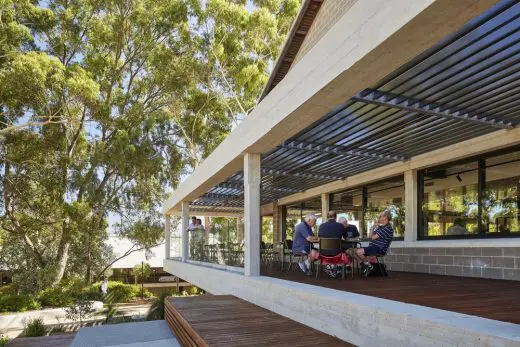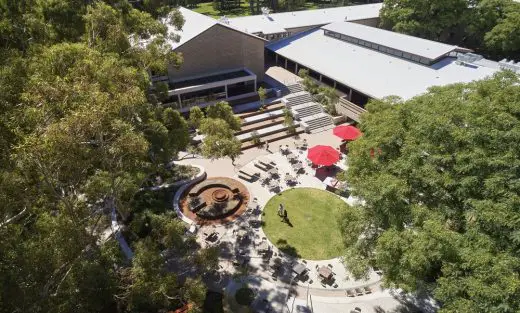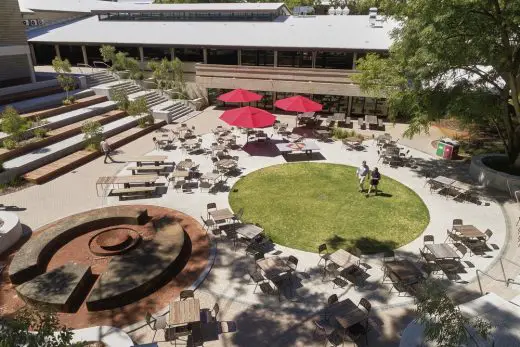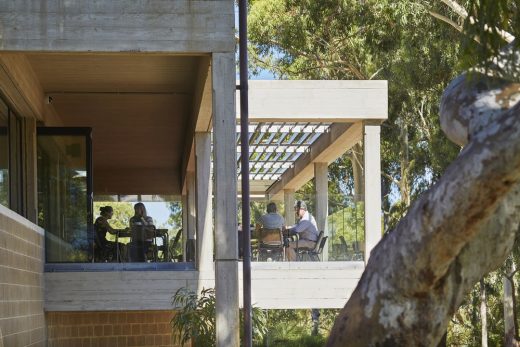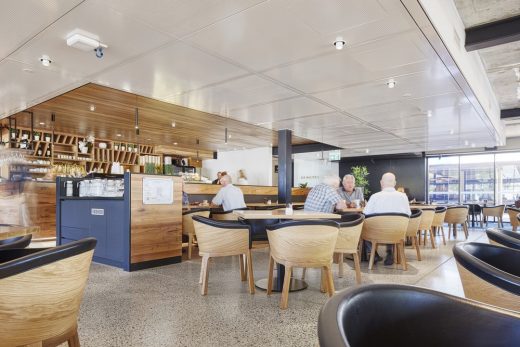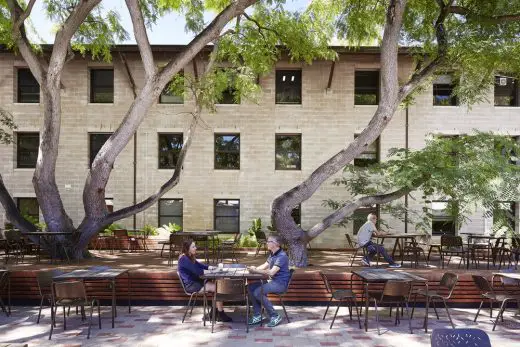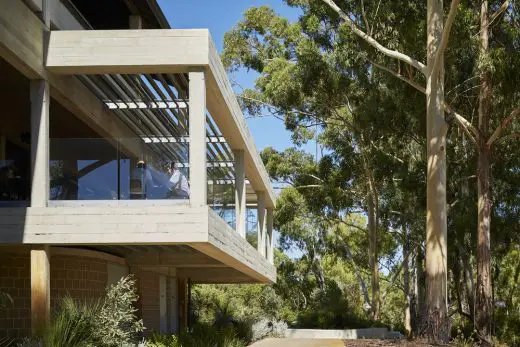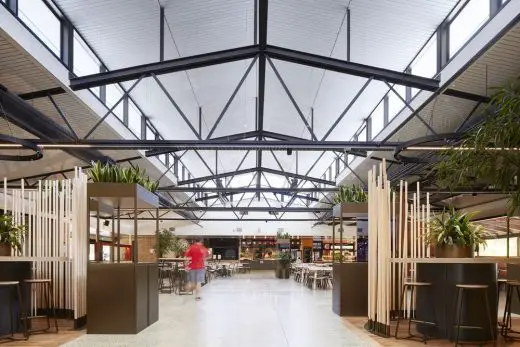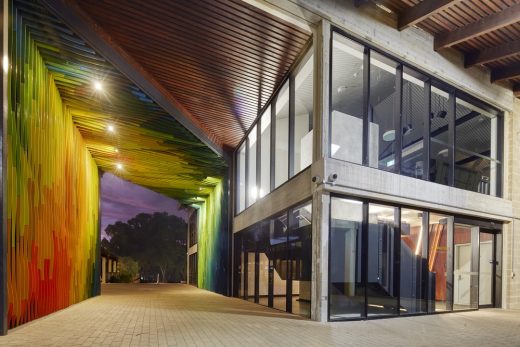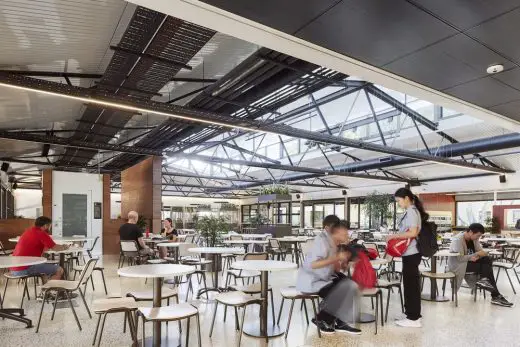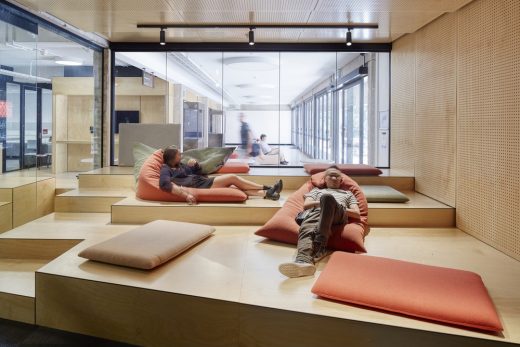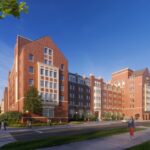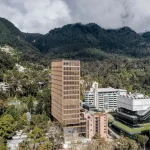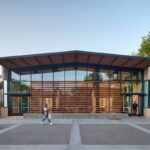Murdoch University Student Hub, Perth Building Project, Australia Architecture Photos
Murdoch University Student Hub in Perth
6 Jan 2021
Murdoch University Student Hub
Design: Hames Sharley
Location: Perth, Western Australia
The new Murdoch University Student Hub on Bush Court will be a dynamic, flexible space at the centre of the South Street campus. It is where students will meet, eat, socialise, study informally and gain access to important support services.
The Student Hub is the largest investment made by Murdoch University to improve the student experience delivered on campus in its 40 year history.
This strategic project revolutionises the university’s student facilities and provides a standard of amenity not seen elsewhere in Western Australia. It draws together a number of functions into one cohesive space and becomes a home away from home for students on the South Street campus.
The return of the Student Guild to Bush Court will reactivate and refresh the Guild’s relevancy and visibility on campus by being within the Centre for Student Life. The Guild’s integration into the new Student Hub was key to gain student buy-in and have students feel that the Hub is truly a student centric place.
The Hub spaces are flexible, shared and multi-purpose, and allow indoor and outdoor spaces to be better utilised for longer periods. Outdoor spaces of varying sizes that encourage a ‘work/study anywhere’ concept ensure staff and students stay longer and enjoy their time. This is aided by the creation of microclimates externally to provide respite and a point of difference to internal spaces. The blurring of the edges between indoor and outdoor assists in fully utilising all spaces.
What was the brief?
To establish the centre of student life at the cultural heart of the campus.
Design Aspirations:
1. Re-energise and activate Bush Court as the cultural heart of the university
2. Respect the heritage and character of Bush Court
3. Engage and inspire the Murdoch University community
4. Create a vibrant, engaging, innovative, fun, social space
5. Improve the perception of Murdoch University
6. Improve connectivity between external and internal spaces
7. Improve the food and beverage offer – one that meets its complex market
8. Increase access to informal learning areas and collaborative working space.
Who are the clients and what’s interesting about them?
From their beginnings, Murdoch University have been a free-thinking university to the global centre for learning, teaching, research and industry who have never lost sight of their purpose.
With more than 23,000 students and 1,700 staff from across 90 different countries, Murdoch are proud to be recognised for the impact that their free-thinking graduates, life-changing research, and innovative campus and industry developments have made – both in Western Australia and around the world.
How is the project unique?
The wonderful landscape with mature trees has been preserved, while the steep topography has been transformed from a barrier into an attractive usable place.
New places and connections have been made that support fun and play, encourage increased visitation, build community and provide numerous positive effects on the mental and physical health of users to meet the social and emotional needs of the people who study and work on campus.
To some extent, the ‘concourse-like’ condition of the building façades collectively turned their back on the key public space. A redesigned edge condition facilitates stopping and interacting within the space and the functions within the buildings.
Murdoch University Student Hub in Perth – Building Information
Interior design: Hames Sharley
Project Budget: $21000000
Completion date: 2017
Images © Robert Frith
Murdoch University Student Hub, Perth images / information received 060121
Location: Perth, Western Australia
Western Australia Buildings
Contemporary Architecture in Western Australia – architectural selection below:
Perth Architecture Design – chronological list
North Perth House by Nic Brunsdon
Design: Architect Nic Brunsdon
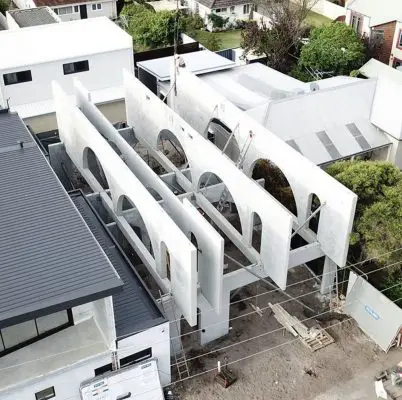
photo : Ben Hosking
North Perth House
Capital Square
Architects: Cox Architecture
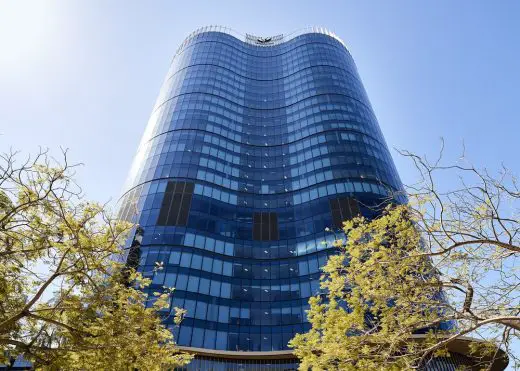
photography : Martin Siegner and Peter Bennetts
Capital Square
Optus Stadium
Architects: Cox Architecture / HASSELL / HKS
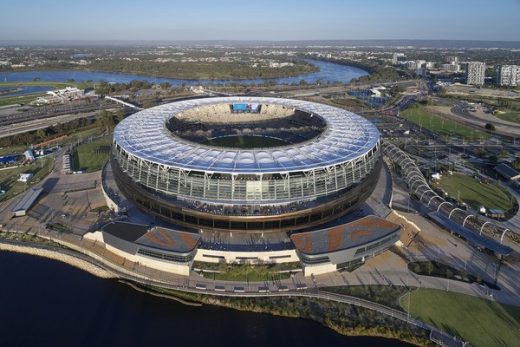
photo : Peter Bennetts
Optus Stadium Building in Perth
Australia Architecture
Australian Architecture Design – chronological list
Comments / photos for the Murdoch University Student Hub, Perth – new building at University of Western Australia page welcome

