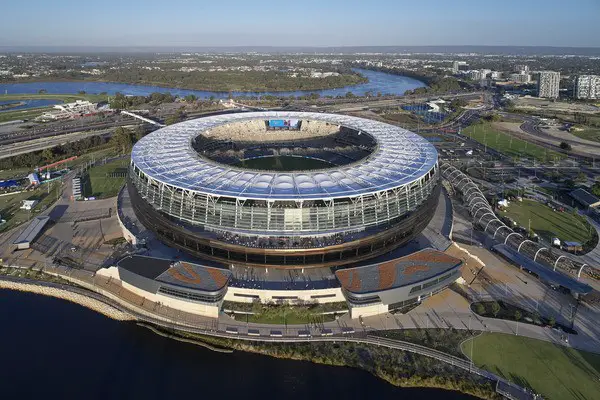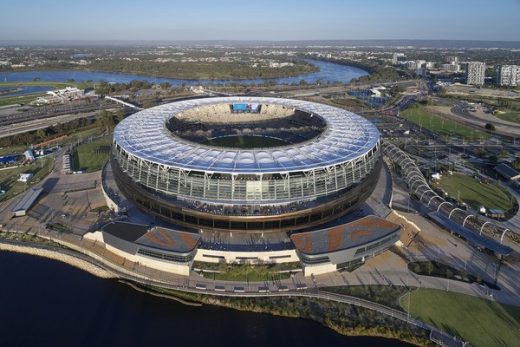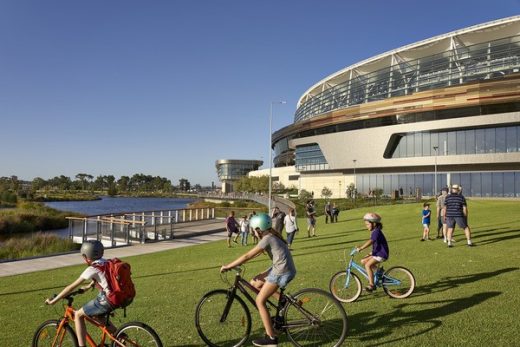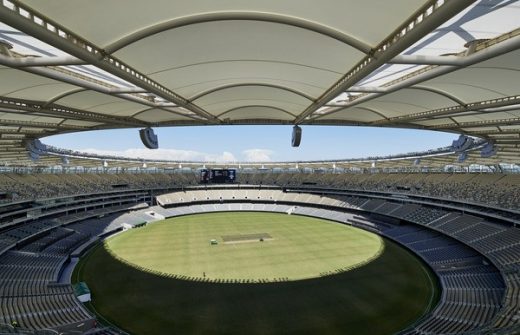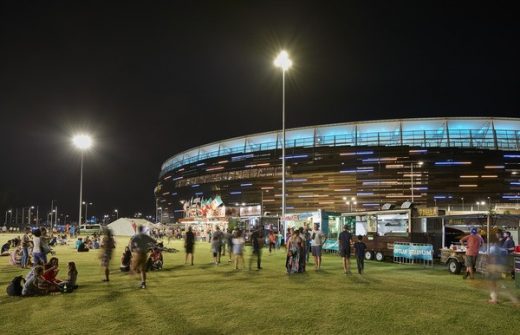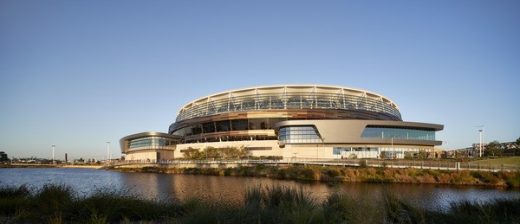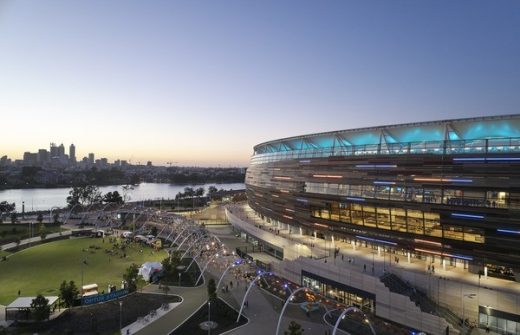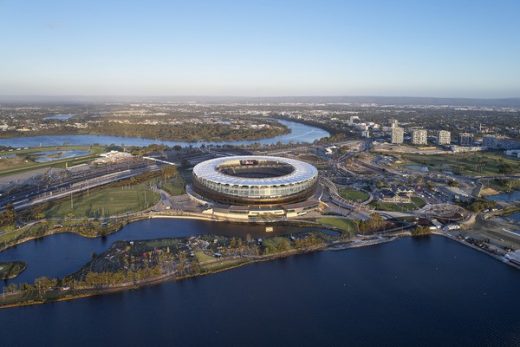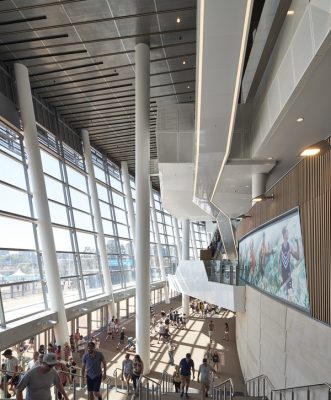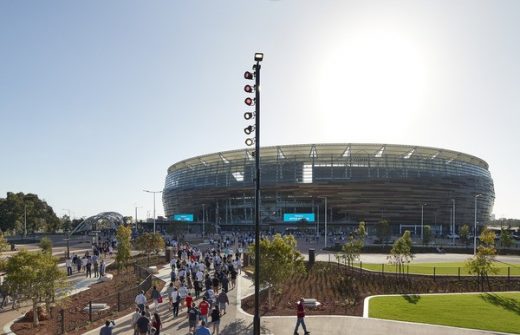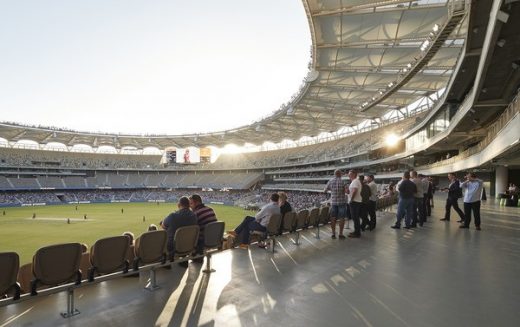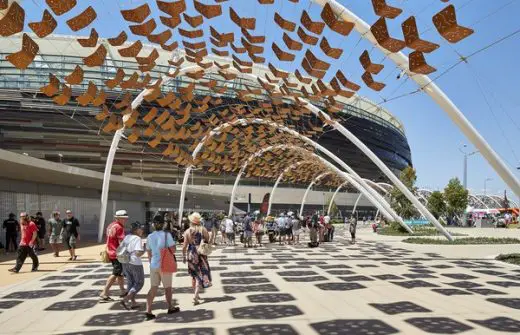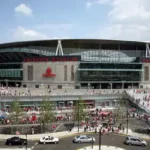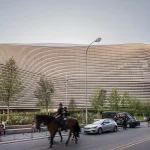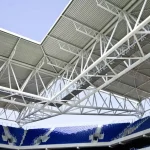Optus Stadium in Perth, Western Australian Sports Facility Development, Venue Building, Architecture Images
Optus Stadium in Perth
Contemporary Sports Facility Development in Western Australia design by Cox Architecture
8 May 2018
Optus Stadium
Architects: Cox Architecture / HASSELL / HKS
Location: Curtin University Campus, Hayman Road, Bentley, Perth, Western Australia
Optus Stadium redefines Stadia and Stadium Park design
Construction of the new multi-purpose, 60,000 seat Optus Stadium in Western Australia has now been completed by Multiplex on behalf of Weststadium for the West Australian Government. With the first major sporting event the Australia v England One Day International Cricket match held on 28 January 2018, the stadium is already attracting global recognition as a world class venue.
Set within a 30-hectare Stadium Park, located on the banks of the Swan River, the Optus Stadium design is based on a commitment to a ‘fans first’ approach.
This has resulted in an innovative design ensuring an exceptional event atmosphere and home ground advantage that delivers an unsurpassed visitor experience.
The ‘fans first’ approach is about more than just the fans who enter the gates of this world class venue but relates to the whole community which has been part of the creation of this uniquely Western Australian building. Combining an appreciation of this historical piece of land and culture and the sporting prowess of the city and State, thwe Optus Stadium provides a true icon for all people of Western Australia.
The HASSELL COX HKS design acknowledges this unique sporting, cultural and Aboriginal heritage, and the Stadium Park landscape, designed by HASSELL, provides a spectacular vista across the Swan River to the city.
Revitalising what was once the waste ground of the city into a vibrant new public park, the development reconnects the city to its environmental and original cultural links with the river.
The bold simple form of the stadium with its stratified bronze anodised facade tells a story of the land, reflecting the unique geology by day as a shimmering form rising from the river, ever changing during the tracking of the day to a dynamic radiant, pulsating light form by night reflecting the drama of the home team and events inside this modern coliseum.
The multi-purpose stadium accommodates Australian Rules Football, Cricket, Rugby Union and League, Football and entertainment events. The coliseum seating ‘bowl’ maximises the fans connection to the field of play creating a unique atmosphere for fans giving them exceptional views from anywhere in the stadium. A lightweight fabric roof covers over 85% of seats and it also houses world-class team facilities.
HASSELL Principal and Design Director Peter Dean said: “Perth Optus Stadium is a gateway to the city and will be an internationally recognisable landmark for Perth and Western Australia. The Government of Western Australia wanted to ensure the delivery of a world class, multi-purpose stadium to the people of Perth. The end result is a fans first venue in a people focused precinct – a destination all year round, for everyone.”
Cox Architecture Director Matthew Batchelor said: “Optus Stadium is truly multi-purpose and has been designed with current and future flexibility in mind. When you have 60,000 people in the stadium you need to ensure you are creating the most welcoming and comfortable environment possible.
The Optus Stadium building includes the widest range of hospitality options in any sports venue within Australia including the innovative Locker room, Coaches club, Sky Terraces, corporate suites, Club Lounges, a 2000-person function room, retail and over 50 food and beverage outlets.”
HKS Director of Sports Paul Hyett said: “The Stadium has been designed to maximise economic and social benefit through identifying the best strategy for the facility’s requirements and keeping an ‘open’ range of revenue generation options and future adaptability. Within the first few months of operation the stadium will host AFL, motocross, a sold-out concert, and an NRL double header.”
The Stadium Park, open year-round to the public, incorporates a covered community arbour linking the new, HASSELL designed, Stadium Station to the Swan River, the BHP amphitheatre, children’s playgrounds, picnic areas and the BHP boardwalk. A community sports oval is available for public use on non-game days and a network of walking and cycle tracks weaves throughout.
Landscape design around the precinct is inspired by the six seasons of the local Indigenous people. The form of the Stadium Station, designed by HASSELL, was underpinned by functional pedestrian planning, allowing for the safe and rapid transfer of passengers with the design taking into consideration patron comfort, providing shelter connecting to a community arbor provided in the precinct. This landscaped forecourt collection area allows for easier crowd control and will be able to support other community functions on non-event days.
Optus Stadium in Perth – Building Information
Project size: 175000 sqm
Site size: 410000 sqm
Project Budget: $900000000
Completion date: 2017
Design: Cox Architecture / HASSELL / HKS
Photography: Peter Bennetts
Optus Stadium in Perth images / information received 080518
Cox Architecture / HASSELL / HKS
Address: Curtin University Campus, Hayman Road, Bentley, Perth, Western Australia, 6102
Phone: 08 9351 4300
Opened: Dec 11, 2017
Capacity: 60,000
Location: Curtin University Campus, Hayman Road, Bentley, Perth, Western Australia, 6102
Australian Architecture
Buildings in the Perth Area
Contemporary Western Australian Architecture
Empire Apartments, entrance to Perry Lakes Estate
Architects: Cameron Chisholm Nicol
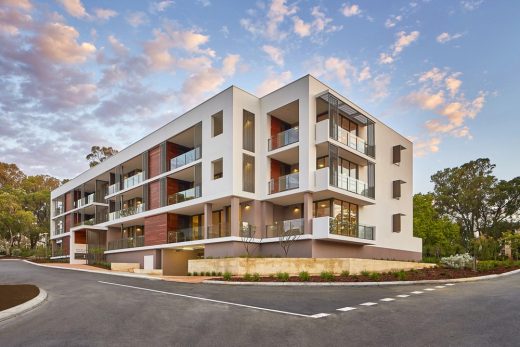
photo : Greg Hocking
Empire Apartments in Perth
Liv Apartments – Defence Housing, Fremantle
Design: Hassell with Cundall
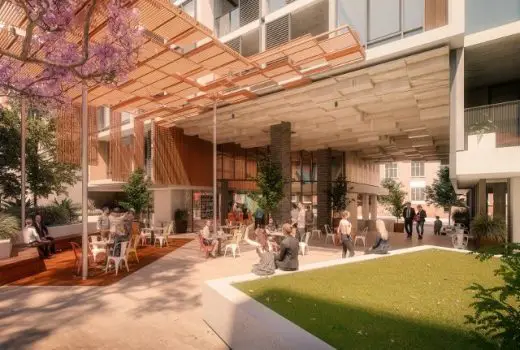
picture © Hassell
Fremantle Property
Leighton Beach Facilities
Architects: Bernard Seeber Pty
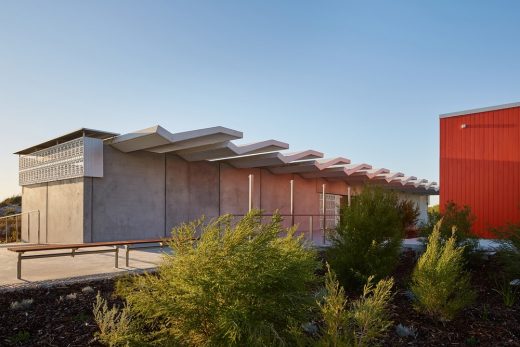
photograph : Douglas Mark Black
Beach Facilities in Fremantle
Irwin House
Design: MSG Architecture
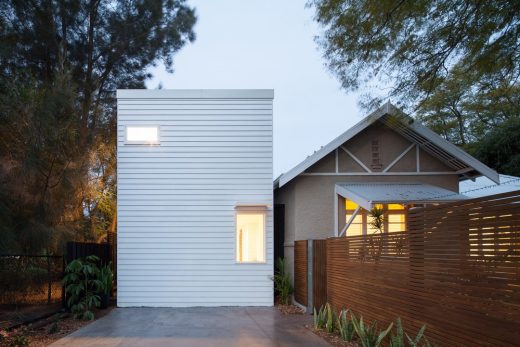
photograph : John Madden
Irwin House in Fremantle
Comments / photos for the Optus Stadium in Perth Building, Western Australia – page welcome
Website: Cox Architecture

