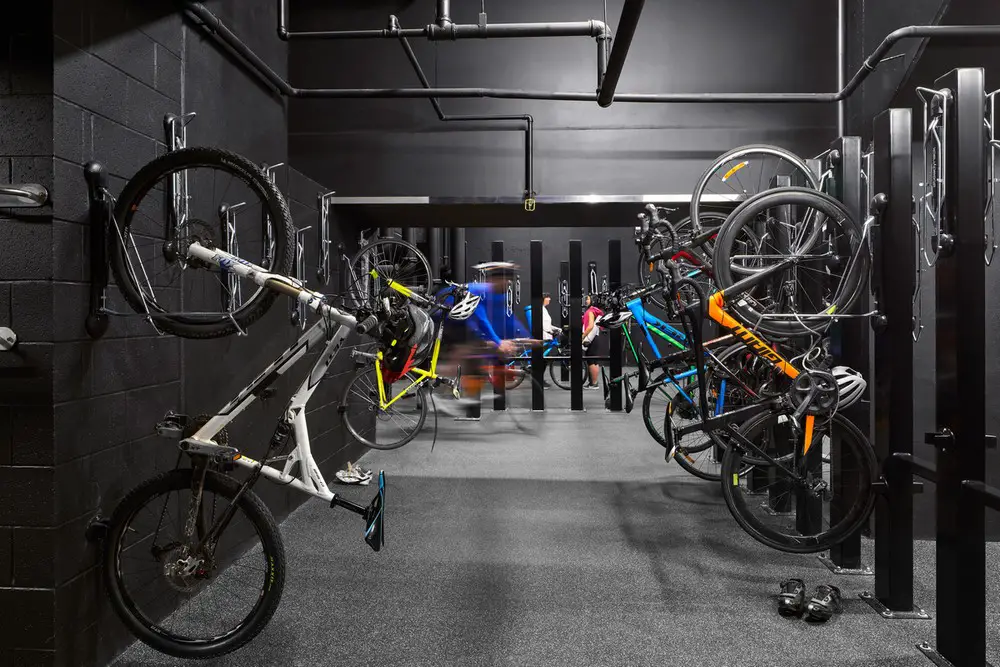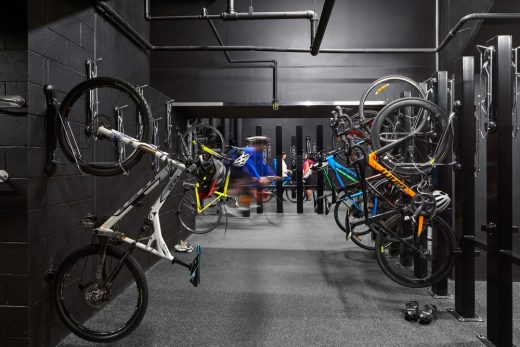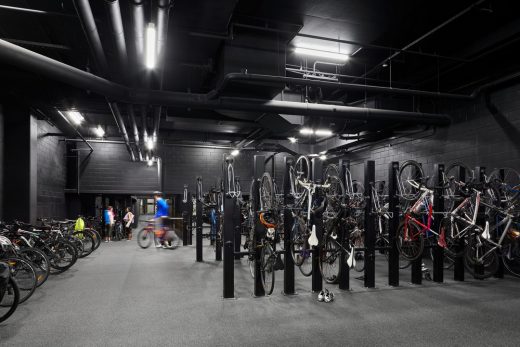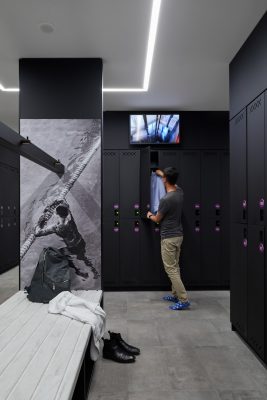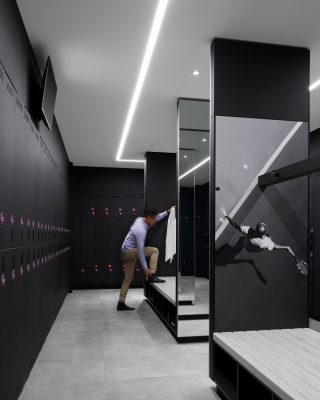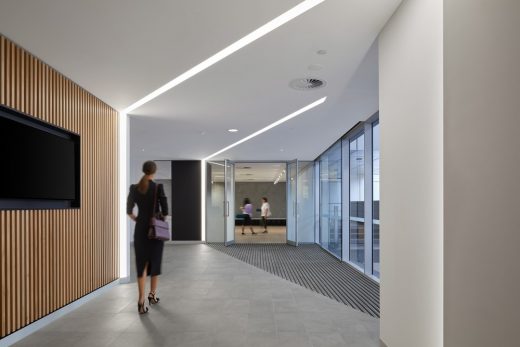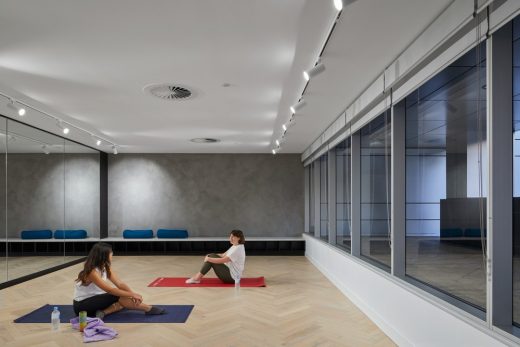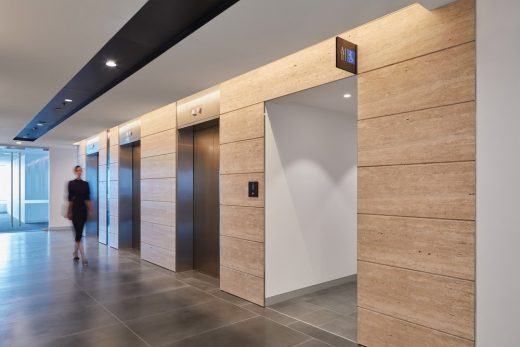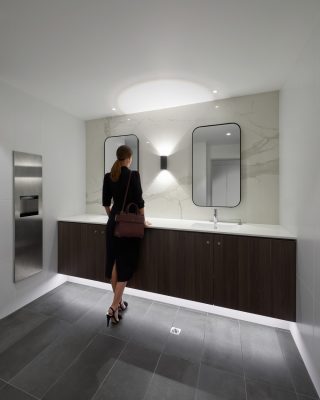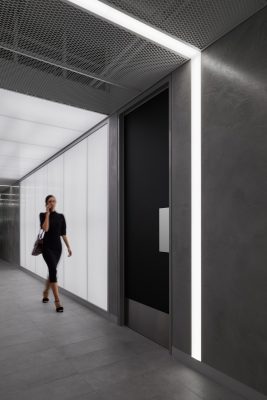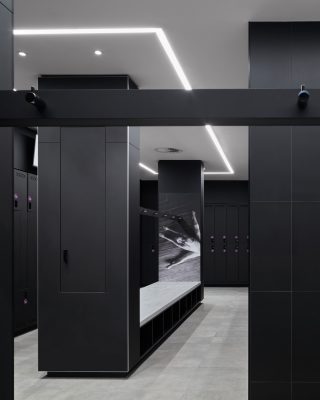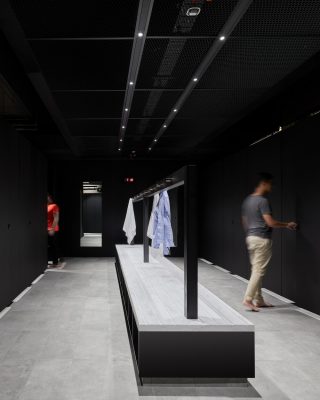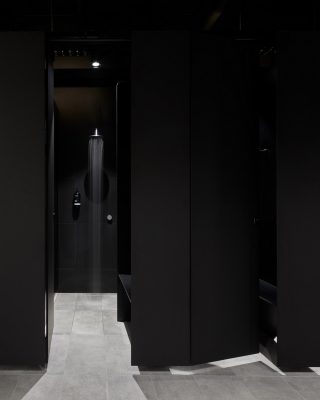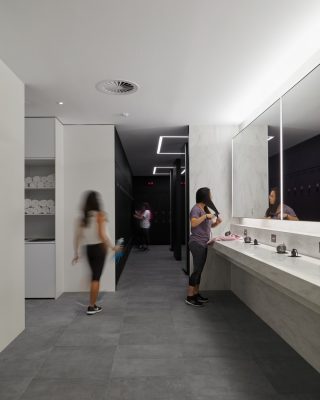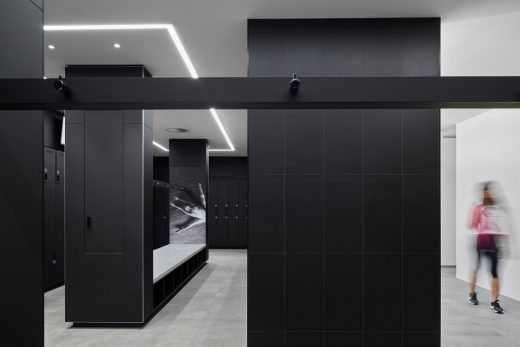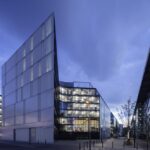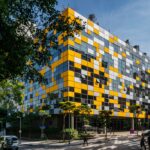240 St Georges Terrace, Perth office building project, Western Australia commercial property photos, Architecture
240 St Georges Terrace, Perth
6 Jan 2021
Design: Hames Sharley Architects
Location: Perth, Western Australia
Photos © Douglas Mark Black
240 St Georges Terrace, Western Australia
240 St Georges Terrace is a premium grade office building at the entrance to the core of Perth’s CBD – the corner of the Terrace and Milligan Street. A prime asset, 240 St Georges Terrace has the potential to strengthen its position as one of the most desirable leasing destinations, both nationally and internationally. Hames Sharley was commissioned to provide interior design and architecture services to 240 St Georges Terrace.
Working closely with ARUP to provide a Wellness Centre, including End of Trip Facilities, Bike Storage Area, A Multi-Purpose space for pop-up health operators, & gym. A New Childcare offer, with new external deck space to the north. Also, Major works to St Georges Terrace including services & fire escape relocation, removal & modification of existing elements, including stairs, planters and awnings. A New Retail tenancy on the Terrace, in addition to expanding the existing ground level retail presence there currently. Upgrade to the Plaza – new landscaping and seating elements.
A new entrance to the North of the foyer, with new foyer café. New Food & Beverage tenancies to the north, looking out over the plaza. On floor bathroom and lift lobby upgrades throughout the building – making good to the office floors. Repurposing L16 deck into a usable area, with timber decking, glazed balustrades and planter boxes. Facade & Roof works to assist Dexus reposition the asset away from the previous major tenant. Working with authorities to attain approvals (City of Perth, Etc). Lease Plans & Advice.
The first stage of a full building repositioning, this project represents a terrifically successful addition to the tenant wellness offer in a highly competitive market. Daringly designed to be different this is a truly commercial end-of-trip of scale recognising exacting functional needs with rigorous zoning, hard thresholds and unique lighting.
What was the brief?
To shift market perception through high grade, considered materials in the tower lobbies and through high facility performance in a ground floor and basement end-of-trip.
What was the design concept?
The design team researched and benchmarked other recent commercial towers to understand the scale of facility and support amenities. Two very different design approaches were taken; the end-of-trip lobby and the tower lobbies are warm and comfortable, to be visited regularly as part of the working day and to complement the existing ground floor lobby.
The bike store, end of trip circulation and change rooms are fiercely different; recognising the need for an alternative atmosphere that breaks the journey to work and the office environment whilst respecting that 240 is an unapologetic monolith. These spaces celebrate services engineering and depart from the Perth trend of hospitality endof-trips, with hard thresholds, a monochromatic palette, robust materials and a killer lighting scheme.
The creativity of the project is largely around such detailed planning of adjacency, interface and function. A huge space
has been carved to understandable and comfortable human proportions. The selection of limited high quality materials will stand up over time, including a Danpalon curtain wall system to create the impression of a tunnel of daylight in the central corridor.
A full spectrum of lighting is used to create consistency in change areas, taking showers as dark as they can legally be and taking the corridor as bright as realistically tolerable with an overarching aesthetic deliberately designed to be different and genuinely break the typical working day.
Recognised by the Property Council of Australia, the true success is the dramatic shift in tenanted space and the use this facility is already generating, encouraging greater health and wellbeing for all of its occupants.
What were the key challenges?
Recovering usable space from the basement of a 28 storey tower that is navigable, safe and comfortable to use.
Creating the illusion of daylight to common areas whilst reducing the scale of a double height void under a tiered auditorium.
Organising dry and wet areas, respecting privacy and creating a series of smaller spaces with short sightlines in a large facility. _Balancing the relatively ‘intimate’ spatial needs of a change room with the sheer quantity of amenity provision calculated to exceed peak user demand and the resilience of materials to achieve longevity.
What were the solutions?
The result is a 666 locker, 391 bicycle, 35 shower end-of-trip facility entered 15m off St Georges Terrace with a new shuttle lift to change areas and a new wellness studio to support yoga and exercise classes throughout the day. The monochromatic design is emphasised by the lighting scheme to create dark and private shower and change areas with bright white vanity and WC zones in between. These are complemented by drying rooms with commercial fans and dehumidifiers to ensure morning running clothes are dry by lunchtime. Lockers have a fully integrated power and data network to work with building swipe cards, fire extinguishers and ironing boards are integrated into joinery.
Mirrors are installed to be useful rather than increase views throughout the space. Change benches in the form of timber are Corian instead. The material palette is strictly limited so that the focus is on users to animate the space. All lockers, storage, towel shelves, towel bins and shower cubicle fronts are in black traceless compact laminate that is both hard wearing and will stay matt. Sinks, vanity counters, splashbacks and surrounds are all in light Corian, reinforcing the monolithic design and functional zoning. Direct vanity lighting is muted between cantilevered mirrors to reduce shadow on faces whilst strong concealed uplighting provides even light distribution.
The bicycle store includes a maintenance station and accessory vending machine. The rack structure is intentionally 2 of 12 overengineered with structural steel posts for every bike to literally reinforce quality, whilst allowing for different cycle types, including disabled, child carriers and a full wing of mountain bikes. Nothing is done to hide the amount of exposed services and this sets the scene for a scheme upstairs that is closer to a European nightclub than a typical Perth end-of-trip.
240 St Georges Terrace, Perth – Building Information
Interior design: Hames Sharley
Completion date: 2018
Images © Douglas Mark Black
240 St Georges Terrace, Perth images / information received 270121 from Hames Sharley Architects
Location: Perth, Western Australia
Western Australia Buildings
Contemporary Architecture in Western Australia – architectural selection below:
Perth Architecture Design – chronological list
North Perth House by Nic Brunsdon
Design: Architect Nic Brunsdon
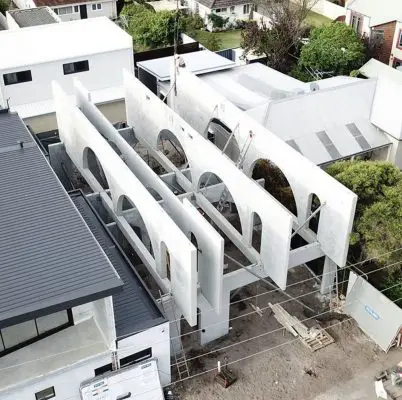
photo : Ben Hosking
North Perth House
Capital Square
Architects: Cox Architecture
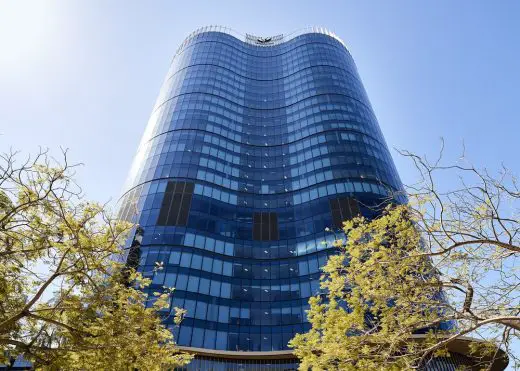
photography : Martin Siegner and Peter Bennetts
Capital Square
Optus Stadium
Architects: Cox Architecture / HASSELL / HKS
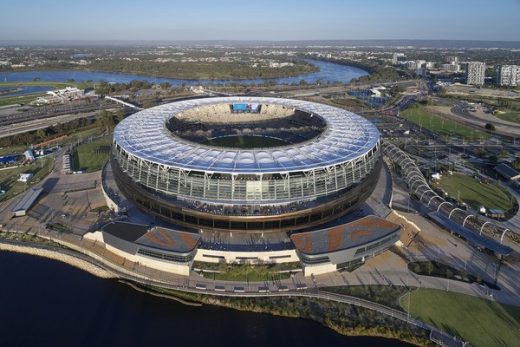
photo : Peter Bennetts
Optus Stadium Building in Perth
Australia Architecture
Australian Architecture Design – chronological list
Comments / photos for the 240 St Georges Terrace, Perth – new building at University of Western Australia by Hames Sharley Architects page welcome

