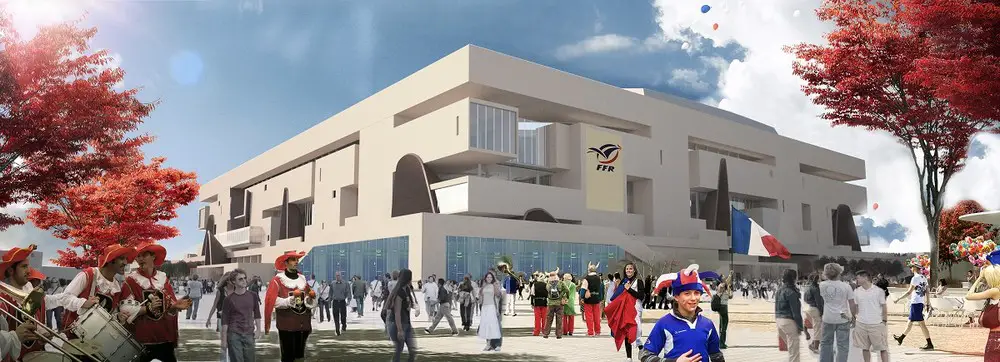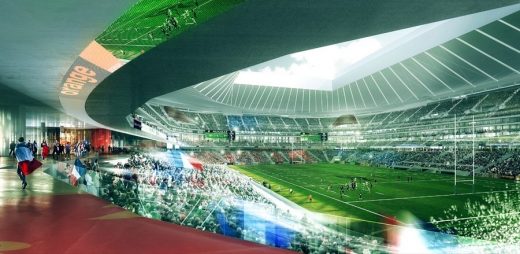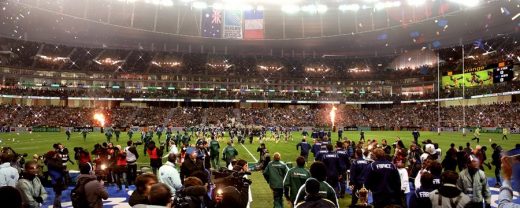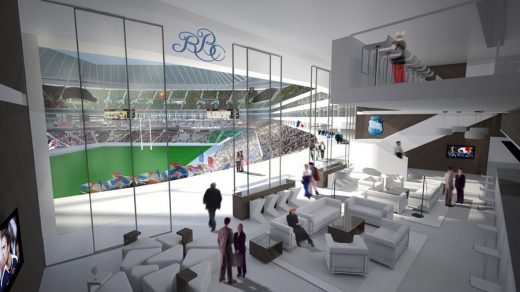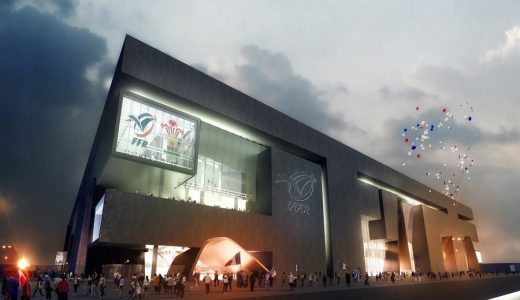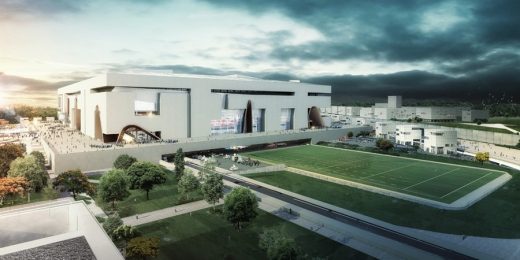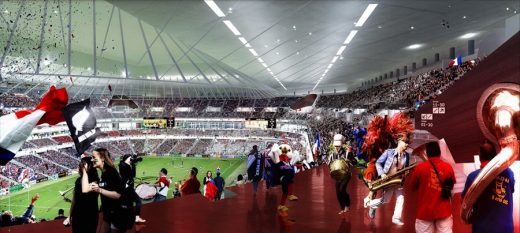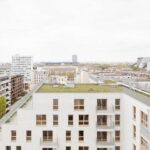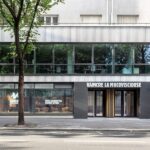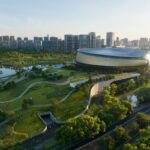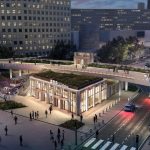FFR Grand Stade, French Rugby Stadium Building Architect, Location, Design
Grand Stade FFR : Essone Stadium
Essone Development, Paris, France design by Populous and Ateliers 2/3/4/, architects
Location: Essone, Île-de-France, south west Paris, France
Design: Populous + Ateliers 2/3/4/
FFR Grand Stade Building News
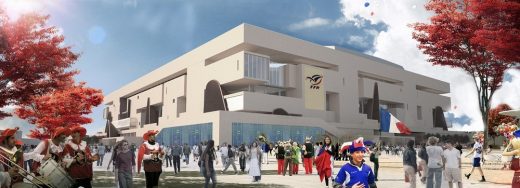
image © Populous/Ateliers 2/3/4
24 June 2016
FFR Grand Stade Building
24th of June 2016 – The Federation Française de Rugby’s new stadium project reached another exciting milestone today, with the signing of the contract between the FFR and the developer and main contractor, Ibelys. The contract was signed at a ceremony in Paris by the President of the FFR, Pierre Camou, and BESIX Europe General Manager, Jean Polet.
The on-site ceremony, at the former racecourse of Ris-Orangis to the south of Paris, also saw the French Prime Minister, Manuel Valls, sign a Contrat d’Interet National; an administrative arrangement that will give priority and state support to the Populous-designed project.
This unique, 82,000-capacity venue is at the heart of the FFR’s plans for a new era for French rugby. The ground will be much more than a stadium. The stadium will be at the heart of a new southern centrality of Paris, with a leisure development programme, shops, businesses and housing accompanying the stadium project. As well as hosting all French national team home matches, the stadium will also accommodate conventions, shows and a broad range of sporting events thanks to its multi-purpose design.
The retractable pitch will provide the FFR with the best national stadium pitch in Europe, while the retractable roof will create the largest roofed entertainment venue in the continent, delivering an incredibly intense atmosphere, and allowing matches and events to take place throughout the year.
The next stage of the project will now begin, with the submission of a planning application, supported by the local authority, Communauté d’Agglomération Grand Paris Sud (CAGPS), who are a key partner in the project.
Serge Blanco, Vice President, Federation Française de Rugby said, “We had a vision. Populous turned that vision into a stadium like no other; a stadium for the fans, a stadium that will secure the future of French rugby.”
Populous Senior Principal Ben Vickery said, “We’re delighted that this fantastic project has reached this important new stage. We’re confident that the stadium of the FFR will be the best rugby stadium in Europe.”
Populous Principal and Project Lead François Clément said, “This ground-breaking new stadium has been designed for the family of French rugby, and inspired by the vision of the FFR. The stadium will consist of unique spaces to catalyse the fervour of the French fans, create places for the venue to thrive throughout the year, and will nurture the dreams of generations of current and future fans.”
FFR Grand Stade Statistics
The Grand Stade FFR in numbers
Stadium capacity:
• 82,000 seats in rugby mode
• Between 76,000 and 100,000 capacity in concert mode
• 290 seats for disabled people
• 200 VIP boxes
• 2 player’s entrance lounges with 100 seats each
• 4 corner boxes with 150 seats each
• 10,000 Premium seats
• 3,000 boxes seats
Stadium features:
• Retractable pitch and roof, the only stadium in the world to combine both features
• 4 internal screens of 27m x 7m each, equivalent in size to a standard tennis court
• 1 museum to French rugby
Project area:
• Length: 368m
• Width: 310m
• Total area: 15 hectares
Retractable roof:
• Area: 60,000m2
• Total weight of roof: 9,000 tons
• Time to open/close: approximately 5 minutes
Retractable pitch:
• Size: 140m x 80m
• Time to roll out: approximately 1h 15mins
Project Team
Architects: Populous, with Ateliers 2/3/4
Client: Federation Française de Rugby
Structural, Civil and MEP Engineers: Egis
Acoustic Engineers: Vanguardia Consulting
Lighting Engineers: ME Engineers
Security Consultants: Casso Associés
Retractable Roof and Pitch Consultants: Uni-Systems
Pitch Consultants: Stri
Landscape Architects: Vogt
Project Contractor: Ibelys (a partnership between Icade, Besix, Ineo, Axima)
About Populous
Populous is a global architecture and design firm that designs the places where people love to be together, like Yankee Stadium, the London Olympics, and the Super Bowl. Over the last 30 years, the firm has designed more than 2,000 projects worth $40 billion across emerging and established markets. Populous’ comprehensive services include architecture, interior design, event planning and overlay, branded environments, wayfinding and graphics, planning and urban design, landscape architecture, aviation and transport design, hotels and hospitality, and sustainable design consulting. Populous has 17 offices on four continents with regional centres in Kansas City, London and Brisbane.
15 Feb 2013
FFR Grand Stade
Location: Essone, Île-de-France, south west Paris, France
Design: Populous + Ateliers 2/3/4/
New French Rugby Stadium
THE FRENCH RUGBY FEDERATION (FFR) APPOINTS POPULOUS AND ATELIERS 2/3/4/ FOR THE DESIGN OF THE GRAND STADE
The Steering Committee of the French Rugby Federation (FFR) has retained the services of Populous and Ateliers 2/3/4/ for the design of the Grand Stade FFR. After several months of discussions with three competing groups, the FFR has made its choice of designers and has issued the first computer-rendered images.
The FFR Grand Stade will be much more than a stadium; the 82,000 capacity venue will become the ‘national stadium of rugby’. It will host all the French rugby home matches, and also accommodate conventions, shows and a broad range of sporting events thanks to its multi-purpose design. The retractable pitch will endow the FFR with the best quality pitch amongst all the major rugby stadiums in the world. The retractable roof will deliver a more intense atmosphere, it will ensure matches are played whatever the weather, and will create the largest roofed entertainment venue in Europe. Four large video boards are part of the multi-purpose facilities, allowing the broadcasting of replays and extra technical information.
The stadium has been designed to contribute to writing the future of the Fédération Française de Rugby and of French rugby. Its architecture echoes a fortified town delivering both hospitality and protection, with white stone echoing the quarries in Baux de Provence. Within this protective venue, the Plazas des Bandas, the general admission arcades, the multi-level lounges, the corner suites and the presidential box make a variety of outstanding and unique spaces that are there to catalyse the fervors of the French rugby fans.
The heart of the stadium lies under the protection of tall mineral walls and large glass windows looking onto the finely cut bowl, which will create a vibrant atmosphere. There will be between 17 to 20 events a year, including five to six games of the French national rugby team and the final of the TOP 14.
Pierre Camou, President of the FFR, said:
“Today, we have taken a fundamental step which embodies a strong ambition and a vital project for the FFR, allowing it to be autonomous and master of its future. Now we know what this ‘garden of french rugby’ will look like a modern, innovative and multifunctional venue which can take part fully in the national and international sports landscape.” Serge Blanco, Vice President of the FFR in charge of the project, added:
“The three project submissions were all of high technical quality, combining innovation and aesthetics. The proposal made by Populous and Ateliers 2/3/4/ proved to be the most suitable to meet the objectives that we have set for the medium and long-term. It fits perfectly with the idea that we are creating the multifunctional stage par excellence.”
Ben Vickery, Senior Principal of Populous, said:
“We are delighted to have been appointed by the FFR to work on this very prestigious project. The Grand Stade of the Fédération Française de Rugby will be not only the new home of French Rugby, but a cultural catalyst for the district of Essone as well as France.”
Francois Clement, Associate Principal of Populous, commented:
“The FFR Grand Stade resonates a fortified town delivering both hospitality and protection, with walls echoing the quarries in Beaux de Provence. The 82,000 capacity venue will become the ‘house of French rugby’- embodying the ambition and future vision of the FFR, both in a sporting and a civic sense.”
Francois Consigny, Project Leader of Egis, said:
“We are proud to work on a project of this magnitude; a venue that will innovate with technical prowess in the service of entertainment and sports around the rugby values: sharing and enthusiasm.”
FFR Grand Stade Essone images / information from Populous and Ateliers 2/3/4/
Grand Stade FFR co-designer : Populous
Location: Essone, Paris, France
+++
New Paris Architecture
Contemporary Paris Architecture
Paris Building Designs – chronological list
Paris Architecture Tours by e-architect
Another Stadium Building in the Paris area on e-architect:
Stade Arena 92, Nanterre
Atelier Christian de Portzamparc
Stade Arena 92
Simonne-mathieu Tennis Court
Architect: Marc Mimram Architecture & Associés
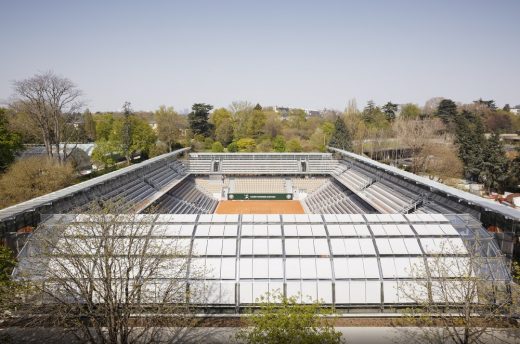
photograph © Camille Gharbi
Simonne-mathieu Tennis Court Building
French Capital Building Designs
New Paris Architecture – Selection
Philharmonie de Paris
Ateliers Jean Nouvel
Projet Triangle
Herzog & de Meuron
Projet Triangle
Comments / photos for the Grand Stade FFR – Essone Stadium Building page welcome.

