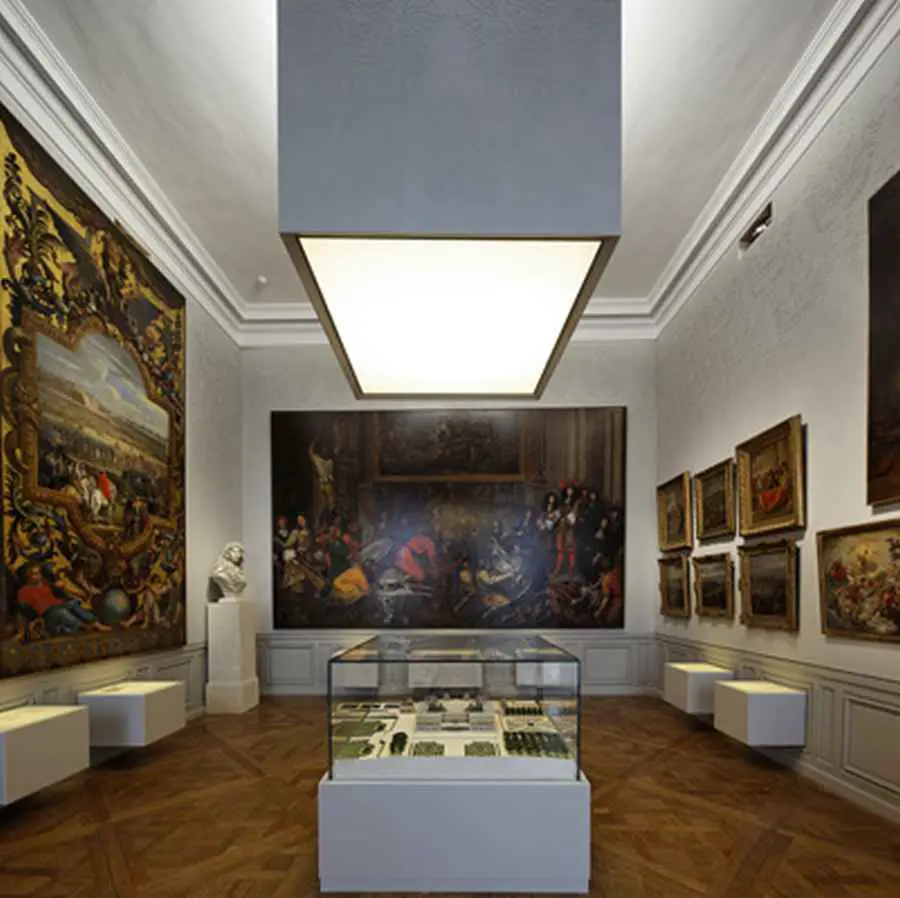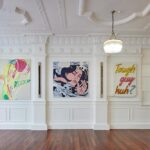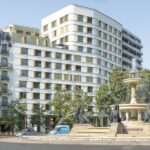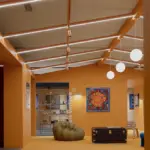Château de Versailles History Gallery Paris, Parisian Building Interior Photos
Château de Versailles History Gallery
New Building Interior in France design by Projectiles architectural studio
11 Jul 2012
Château de Versailles History Gallery Building
Design: Projectiles architectural studio
Location: west of Paris
Opening of the Château de Versailles’ History Gallery
a contemporary intervention adds new life to the palace’s architectural evolution, a key site in European history
The Château de Versailles, classified 30 years ago as a world heritage site and located some twenty kilometers southwest of Paris, is one of the treasures of European art and history. Constructed as a simple hunting lodge by King Louis XIII in 1624, it has been successively enlarged to become the renowned palace that it is today.
The new Château de Versailles History Gallery was designed by Projectiles studio; wall paneling is made with engraved DuPont™ Corian®;:
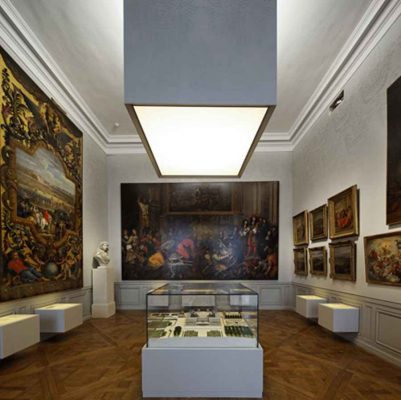
photo by Vincent Fillon, all rights reserved
To better understand its evolution throughout time and to inform the six million visitors every year from all over the world, the Château de Versailles, in partnership with Google, decided to create a gallery dedicated to the palace’s history.
The palace’s “Galerie de l’Histoire” project (“History Gallery”) was won by Projectiles studio within a contest organized between February and April 2010. It has been welcomed for its contemporary dimension and for its audacity aimed at writing a new historical era for the palace’s architecture. The project proposes an interior landscape in full contrast with that of the palace, while giving continuity to the principal aesthetic and geometric qualities.
The interiors are defined by a three part system. One part explains the history and protects the artworks: the XIX century paneling by Louis Philippe are conserved but totally repainted, and they support contemporary luminous extrusions made in DuPont™ Corian® hi-tech surface. Another area provides a backdrop for paintings: the traditional tapestry wall covering is replaced by a specific and contemporary skin in DuPont™ Corian®. The final part of the three tiered system controls the light: a monolithic “chandelier” made of DuPont™ Corian® is suspended in the center of the room.
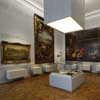
photo by Vincent Fillon, all rights reserved
THE ARCHITECTURAL PROJECT
The Palace History Gallery develops along a 700 square meters, composed by a succession of rooms along the north wing. A series of eleven rooms chronologically present the construction history of the Palace and, in parallel, evoke images of the Bourbon reign.
Three overlapping layers: the support, the artworks, the light:
The 1st layer: the support
The lower paneling of the palace rooms present ornamental features that the project highlights. Rectangular volumes, at the center of the almost bicentennial geometric pattern, have been made in DuPont™ Corian® with a backlit surface on which historical explanations are written. The extrusions are also used to create a natural barrier between the visitor and the art work. In order to precisely match the outline of the Louis Philippe paneling, each extrusion has been made with different volumes.
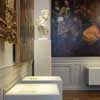
photo by Vincent Fillon, all rights reserved
The 2nd layer: the art works
The walls have been clad with an engraved skin in DuPont™ Corian® high-tech surface: each room having its own specific pattern corresponding to a different historical period. Patterns have been discreetly re-interpreted in order to create a kind of continuous wall painting.
The graphic interpretation has been realized by Change Is Good graphic studio. The decoration has been engraved into the uppermost area of the walls, with varying graduation of depth until the graphic disappears as it progresses downwards. A specific tool has been used to obtain the desired look and the disappearing effect is created by acting both on the depth and the width of the engraving.
Progressively lightening the engraving intensity, the cone-shaped point leaves a mark that is both shallower and narrower. This new engraving technique allows excellent precision. The inconvenience is the process slowness: one linear meter of the wall engraved in half a day, four months without break to engrave the whole skin.
The wall panels in DuPont™ Corian® have an eight millimeters thickness. They are laid on an aluminum structure fixed on the palace walls. The panels have a maximum dimension of 1 meter x 2 meter, they have been factory-worked and engraved, and assembled on-site. The panels have then been glued and polished to obtain a seamless, continuous surface on every wall. The glue is derived from the same material.
One of advantages of this material is its ability to be easily worked on site when art work needs to be moved. Old holes can be easily filled with a specific composite. After a one minute sanding process, all trace of the hole totally disappears.
The on-site assembly is a delicate moment when two worlds meet. The richness of it finishes and abundance of the Palace’s hand crafted, bicentennial ornamentations meet the infinite flatness of the new finely decorated and contemporary attire. The Bourbon family tree, engraved into the introductory room wall cladding, flanks a complex pattern carved into a piece of historical marble crown moulding.
The mixing of these two universes underlines both the project complexity and its poetic dimension.
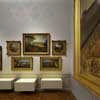
photo by Vincent Fillon, all rights reserved
The 3rd layer: light
An ensemble of lighting is hung in each room. “Blocks” made out of engraved DuPont™ Corian® are suspended volumes emphasizing the architectural aspect of the project. Their dimensions, that vary the space perception of each room, have been carefully calculated according to the dimensions of the major art work displayed in each room.
The volume’s massive silhouette contrasts strongly with the feeling of lightness conferred from its suspension and with the delicate lighting diffused from beneath. These micro architectural structures partially hide, in the upper part near the ceiling, the spotlights needed to illuminate the paintings and the ceiling. They also integrate the video-projectors in the multimedia rooms.
These suspended lighting solutions are in part movable. The lower areas are backlit and project a diffused light on the pedestals and windows below. The interior parts are retractable. Thanks to a motorized system, they slide down to allow the maintenance of the parts located inside (lamps, projectors, audio/video and security equipment).
All of the lighting is integrated into these illuminated bodies. Composed of various grades of colour, they can be completely controlled using a digital console by Philippe Collet, the lighting designer. At the periphery, the paintings are highlighted with a warm light, while the ceiling is immersed in a cold light reminiscent of day light. This differentiation in colour grade and temperature underscores the interior landscapes.
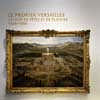
photo by Vincent Fillon, all rights reserved
Thanks to photovoltaic cells discreetly integrated along the facade, the artificial lights adapt to the natural light variations entering the space through the large windows overlooking the garden, keeping a constant level of illumination throughout the day.The curtains used on the windows are UV protected sun screens made in the same colour and tones as those used for the panels in DuPont™ Corian®.
Château de Versailles History Gallery images / information received 110712
Location: Château de Versailles, Paris, France
New Paris Architecture
Contemporary Paris Architecture
Paris Architecture Design – chronological list
Paris Architecture Tours by e-architect
Another Versailles Building on e-architect:
Versailles-Chantier Station
André Ventre
Gare Versailles Chantier
Versailles market building, west of Paris
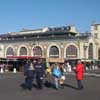
photo © Adrian Welch
Projet Triangle
Herzog & de Meuron
Projet Triangle
Atelier Christian de Portzamparc
Tour Granite
Sustainable Dwellings, ZAC Seguin, southwest Paris
MCBAD Colomer Dumont
Sustainable Dwellings Paris
Comments / photos for the Château de Versailles History Gallery page welcome

