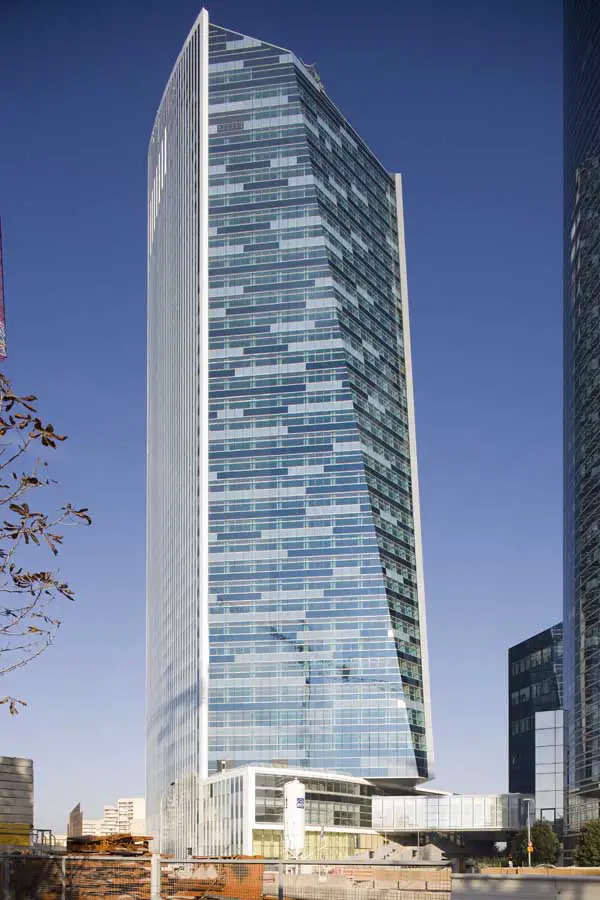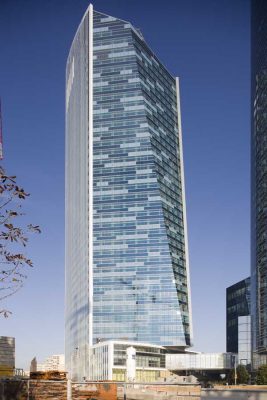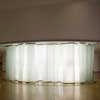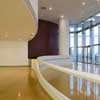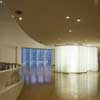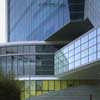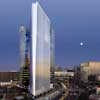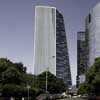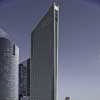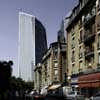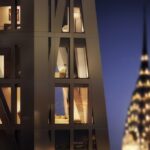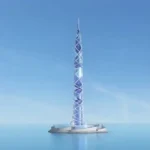Tour Granite Paris, La Défense Building, Nanterre Architecture, Parisian Tower Images
Tour Granite, Paris : La Défense Tower
Nanterre Skyscraper Development design by Christian de Portzamparc, France
4 Apr 2011
Tour Granite
Location: La Défense, Paris, France
Design: Atelier Christian de Portzamparc
Tour Granite La Défense
English text (scroll down for French):
In Nanterre, at the western extremity of the district of La Défense, this project fits into an exiguous triangular site and figures as the prow of the Valmy district. Unique and autonomous, the triangular tower unifies the Société Générale’s block, optimizing the open spaces and preserving the light and sights in the existing towers.
A major event bringing together La Défense and Nanterre
“The project was designed as a major feature of the La Défense site. It forms a tall and slender triangular prism, like the prow marking the start of the Valmy sector.
The project occupies a triangular site and takes a dual form: a diahedral that forms the front of the complex, and prism-shaped flanks alongside the Alicante and Chassagne towers.
These forms combine the specific internal requirements of the project with the need to provide a strong external identity. The aim is to provide office space of optimum quality that brings together functionality, flexibility, atmosphere and comfort, while contributing a major landmark to the site that draws the area together.
The shape of the tower thus conveys a dual image: that of an independent building on the La Défense skyline, and that of a building linked to the two existing towers.
The pinnacle of the tower and the sloping roof accentuate its height, reinforcing the strong presence that stems from the building’s prime location in the landscape of La Défense and Nanterre. It acts as a focal point to pull together and add the finishing touch to the Valmy sector. This ability to draw the eye is accentuated by the tapering skyline, which is unique in the area.” Christian de Portzamparc
Tour Granite La Défense – Building Information
Title: TOUR GRANITE La Défense, Paris, France 2001-08. Competition prize-winning entry
PROGRAM: An office tower designed for the Société Générale, located in front of the Alicante and Chassagne towers built in 1995.
SURFACE AREA: 69 000 m² net / 226 378 sqf GFA
LAND SURFACE AREA: 2 400 m² net / 7 874 sqf GFA
HEIGHT: 184 m / 603 ft
FLOORS: 45
CLIENT: GALYBET (Sub-company of the group Société Générale)
CLIENT REPRESENTATIVE: ORCADIM (Sub-company of the group Société Générale)
PROPERTY DEVELOPER: Nexity-Sari, VINCI
ATELIER CHRISTIAN DE PORTZAMPARC TEAM: Karol Claverie, Bertrand Beau, Léa Xu, Marie-Elisabeth Nicoleau, Nicolas Gicquel, Cristina Pilara, Amalia Sevilla, Frédéric Lagardère, Chantal Aïra-Crouan, Christophe Eschapasse, Eric Brunel, Sébastien Menu, Thierry Wiet, Thierry Damez-Fontaine, Marion Baray, Julien Lissarargue
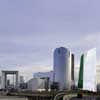
image © Atelier Christian de Portzamparc
French text:
Le projet Granite a été conçu comme un signal majeur dans le site de La Défense. Il s’affirme d’abord en un prisme triangulaire haut et élancé, comme une proue en première ligne du quartier Valmy.
Il s’installe dans son terrain triangulaire en une forme duelle : le dièdre qui forme la pointe avancée de l’ensemble et des faces prismatiques du côté de la tour de la Société Générale existente.
Les formes résultent d’une synthèse entre la recherche de l’expression externe dans le site et les nécessités internes. Il s’agit de créer un ensemble d’espaces de travail de qualités optimales : fonctionnalité, flexibilité, ambiance et confort, et d’apporter, avec ce projet, un événement majeur dans l’environnement, une tête de file qui rassemble le quartier.
Par sa forme la tour peut être vue d’emblée comme un édifice autonome, unique, mais il se présente aussi, à la pointe d’un triangle dans une continuité avec les bâtiments existents, Alicante et Chassagne.
L’accentuation de la hauteur par la pointe élevée et la toiture inclinée répond à la volonté d’assurer une présence en figure de proue dans le paysage de La Défense et de Nanterre. A cet endroit le bâtiment doit rassembler et conclure le quartier Valmy par cette ligne de ciel effilée, unique dans le quartier. Le travail prismatique et oblique poursuit avec plus d’ampleur les recherches commencées par Christian de Portzamparc dans des projets antérieurs, à Lille, à New York, à Francfort, en optimisant ici l’efficacité des plateaux et la relation avec la très proche tour de la Société Générale dont il faut préserver les vues et la lumière.
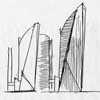
image © Atelier Christian de Portzamparc
Le projet Granite – Fiche technique
TOUR GRANITE
Nanterre, esplanade de La Défense, Paris, France
Projet lauréat, concours 2001 – inauguré en décembre 2008
La tour Granite, à l’extrémité Ouest de la Défense, sur la commune de Nanterre, s’inscrit sur un terrain triangulaire exigu, en proue du quartier Valmy. Autonome et unique, la tour est sculptée en forme de triangle, unifie un ensemble avec les constructions voisines et optimise l’efficacité des plateaux tout en préservant les vues et les lumières des tours existentes.
PROGRAMME : Tour de bureaux pour la Société Générale devant les tours existentes Alicante et Chassagne construites en 1995.
SURFACE : 69 000 m² SHON
SURFACE DU TERRAIN : 2 400 m²
HAUTEUR : 184m
NOMBRE D’ETAGES : 45
CLIENT : GALYBET (filiale du groupe Société Générale) – Assistant maîtrise d’ouvrage : ORCADIM (filiale du groupe Société générale)
PROMOTEUR : Nexity-Sari, Vinci
BET :
– Structure phase études: S.I.D.F
– Structure phase CPI: COTEBA ingénierie
– Façades: FACADES 2000
– Courants fluides: COTEBA ingénierie
– Conseil HQE: COTEBA environnement
EQUIPE ATELIER CHRISTIAN DE PORTZAMPARC : Karol Claverie, Bertrand Beau, Léa Xu, Marie-Elisabeth Nicoleau, Nicolas Gicquel, Cristina Pilara, Amalia Sevilla, Frédéric Lagardère, Chantal Aïra-Crouan, Christophe Eschapasse, Eric Brunel, Sébastien Menu, Thierry Wiet, Thierry Damez-Fontaine, Marion Baray, julien Lissarargue
Tour Granite La Défense images / information from Atelier Christian de Portzamparc
Atelier Christian de Portzamparc
Location: La Défense, Paris, France
New Paris Architecture
Contemporary Paris Architecture
Paris Architecture Design – chronological list
Paris Architecture Walking Tours by e-architect
Paris Architecture – Tall Building Selection
Charenton-Bercy District Masterplan and Tower
Architects: SOM
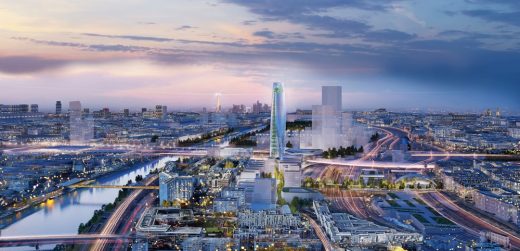
image © SOM-Ateliers2-3-4-AREP
Charenton-Bercy District Masterplan and Tower
Tour Signal – Architecture Competition
Design: Jean Nouvel
Tour Signal
Comments / photos for the Tour Granite La Défense – Nanterre Tower Building page welcome

