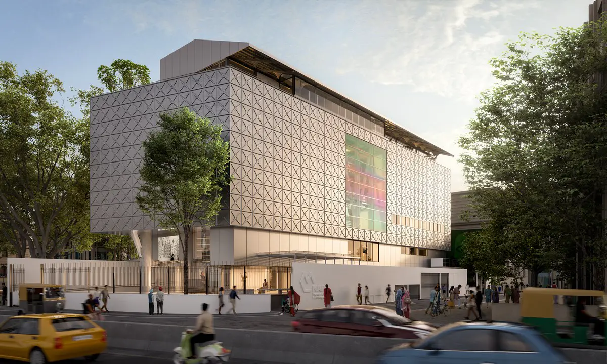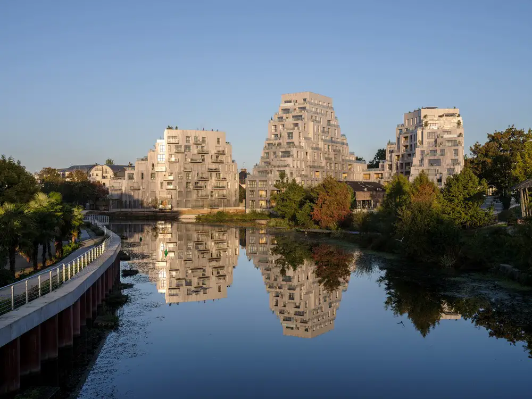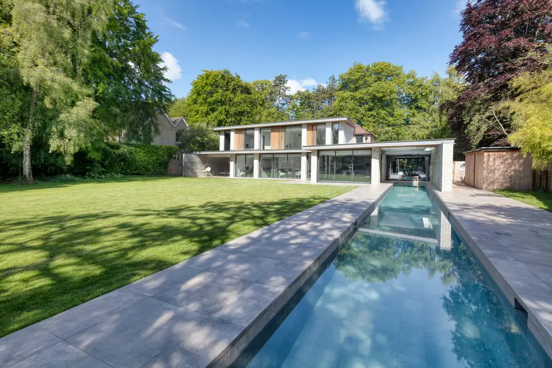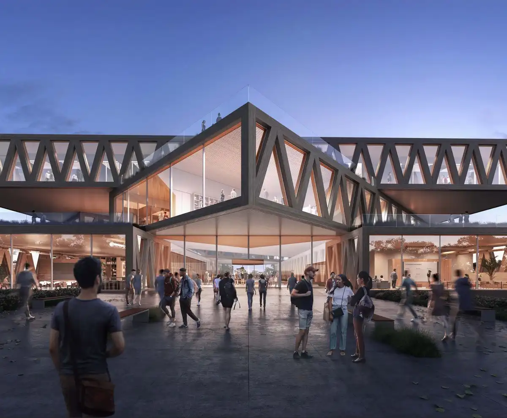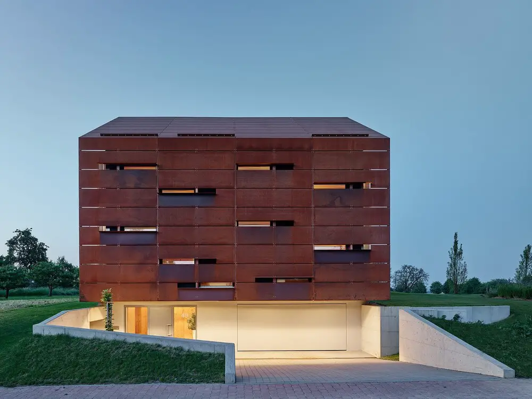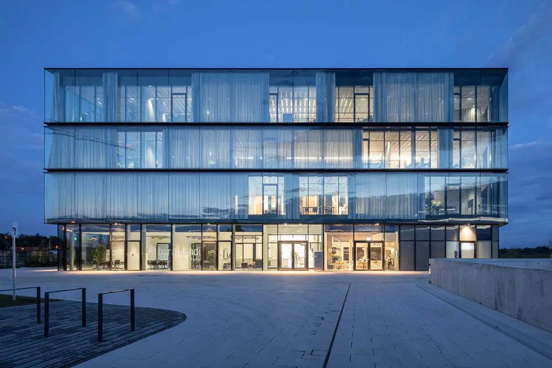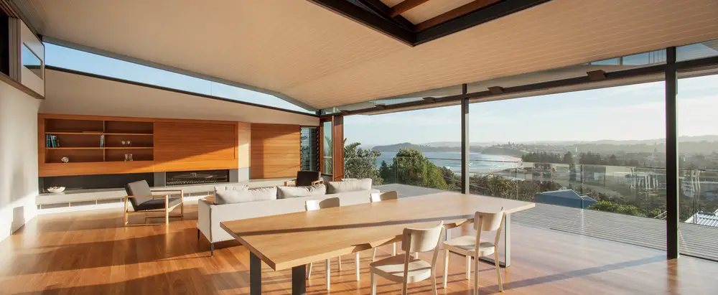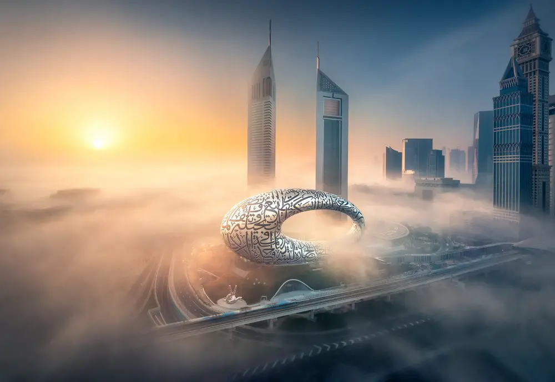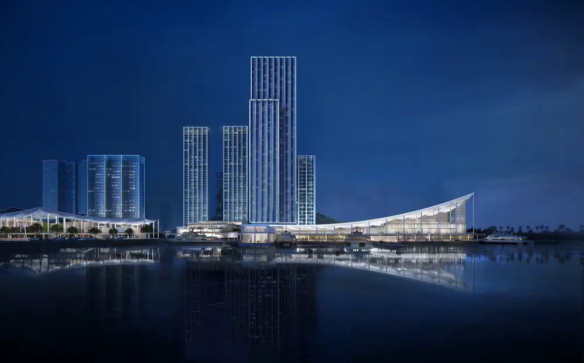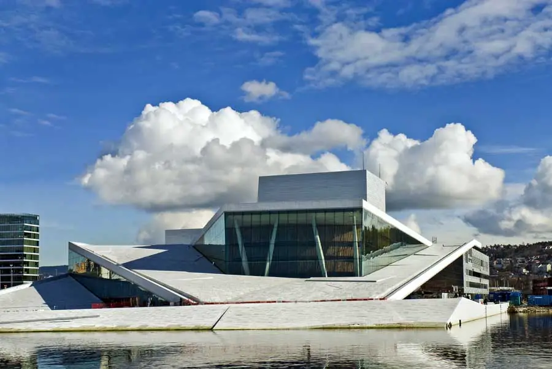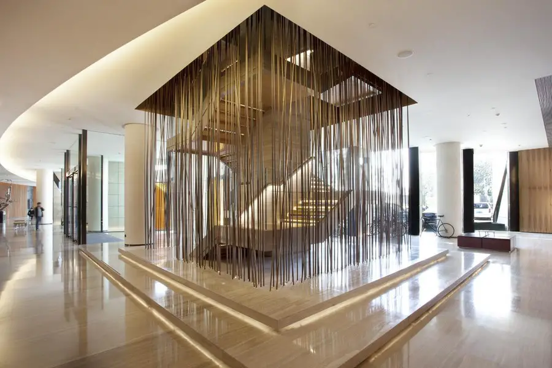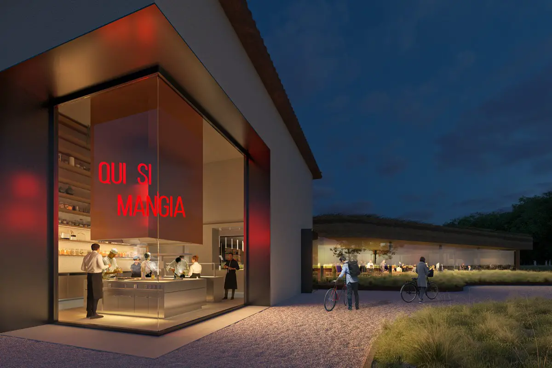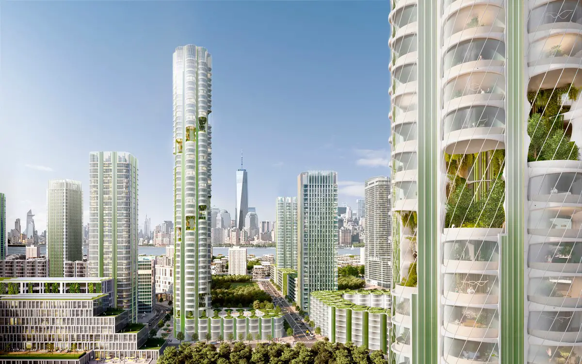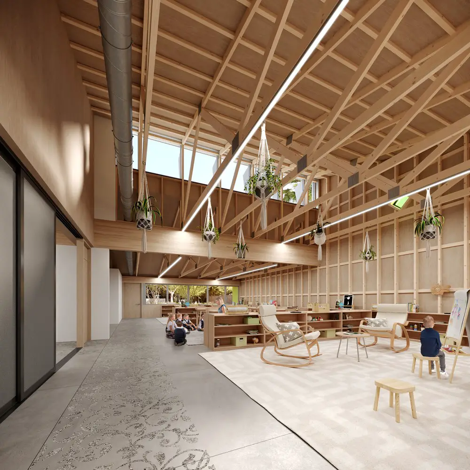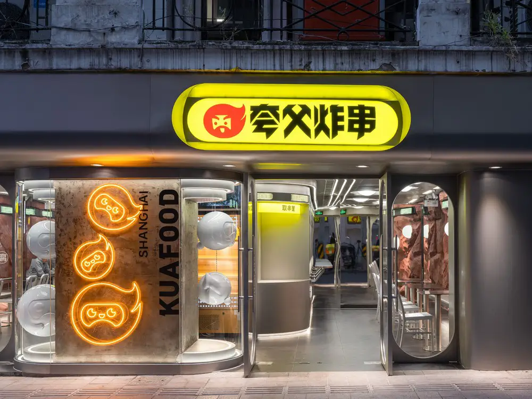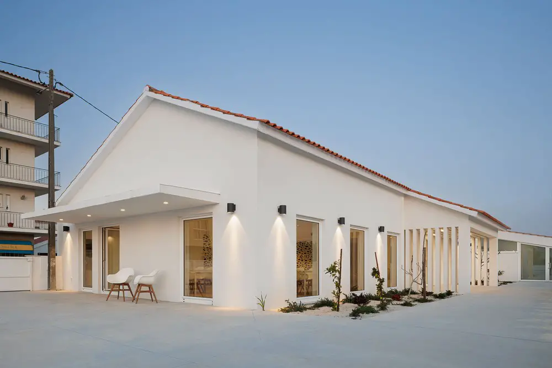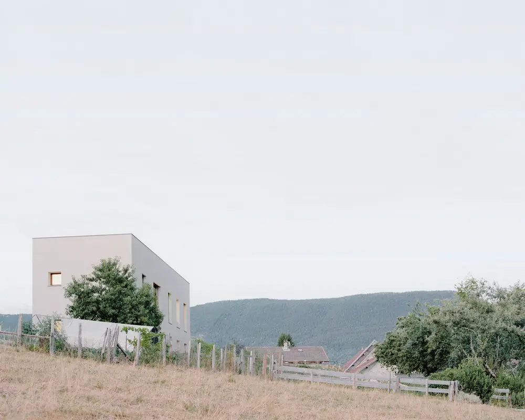Ascension Paysagère, Rennes France
Ascension Paysagère activates the riverside in Rennes with density and housing for a variety of income levels. MVRDV, along with co-architects ALL for real estate developer Groupe Giboire, has completed Ascension Paysagère, a residential complex at the confluence of two rivers in the west of Rennes, France
The Athletes House, Hampshire England
The Athletes House, is a private bespoke extension located in Hampshire, England, completed in Autumn 2021 by award-winning, Winchester-based Architects AR Design Studio. The clients came to the Studio with the brief to extend and transform their 1950s home
Robert Day Sciences Center Claremont McKenna College
Robert Day Sciences Center Claremont McKenna College building design by BIG-Bjarke Ingels Group, one of USA’s top liberal arts colleges breaks ground on 135,000 SF home for next-generation Kravis Department of Integrated Sciences
House L49, Tübingen, Germany
The client for House L49 in Germany, is active in the field of renewable energy with a focus on geothermal energy and heat pump systems. In thorough preparatory work METARAUM Architects compiled a catalogue of goals for the residential building as the basis for the architectural concept of the building
Baramundi Headquarters, Augsburg, Bavaria
HENN’s design combines social and technical performance for the young software company Baramundi. As one of the first pilot projects of Augsburg Innovation Park, the HQ helps strengthen Germany’s position as a driver of technical innovation
Headland House, Mona Vale NSW
Designed by Richard Cole Architecture, Headland House stands on the shale cliffs of Mona Vale Headland. The site and headland slope away to the Southwest, to the swell formed hollow of Basin Beach, NSW, Australia
Museum of the Future Dubai Building
ATELIER BRÜCKNER’s Journey of the Pioneers stretching over three floors of exhibition space: every floor has been created as experience of spatial narratives focusing on the future in Dubai
Jiuzhou Bay Waterfront Neighborhood Zhuhai
SOM designs new waterfront neighborhood for Zhuhai, China’s most livable city. Sculptural canopies inspired by maritime history form low-carbon community in Pearl River Delta tech hub
Oslo Buildings: Norway Architecture Designs
Oslo buildings, Norway – Kistefos to open new exhibition space ‘The Twist’, designed by BIG-Bjarke Ingels Group – discover buildings & architects, photos, news in the Norwegian capital – Oslo architecture, designs, property + developments.
Beijing Architect: Chinese Architecture Studios
Beijing architect offices – Chinese architecture studios contact details, design practices in China – Beijing architects + Chinese engineers companies
The Mutti Canteen, Parma dining hall, Italy
The Mutti Canteen, Parma dining hall design by CRA-Carlo Ratti Associati in North Italy: sitting in the recessed glass structure, diners will be fully immersed in vegetation, eating at the same level of the exterior meadow
Urban Sequoia building to sequester carbon
Urban Sequoia building to sequester carbon by SOM: could built environment be a solution to climate crisis, acting like trees – capturing carbon, purifying air, and regenerating?
KFCG Space Station, Shanghai Building
Created by Topos Design The space station, Shanghai, is surrounding the capsule on the central island, where all equipment and staff are placed. The interface of the capsule with oval shaped glass windows creates a transparent and bright scene
Nautical Sports Development Promotion Center, Vagos
The Nautical Sports Development Promotion Center building design by Rómulo Neto Arquitetos for the Câmara Municipal of Vagos, Portugal, to remodel a deactivated primary school
Mountain House II, Auvergne-Rhône-Alpes
Designed by studio razavi architecture the Mountain House II was commissioned as a primary residence by a family of four moving to France from the UK. It is located in the lower Alps, a more rural landscape than ski oriented regions

