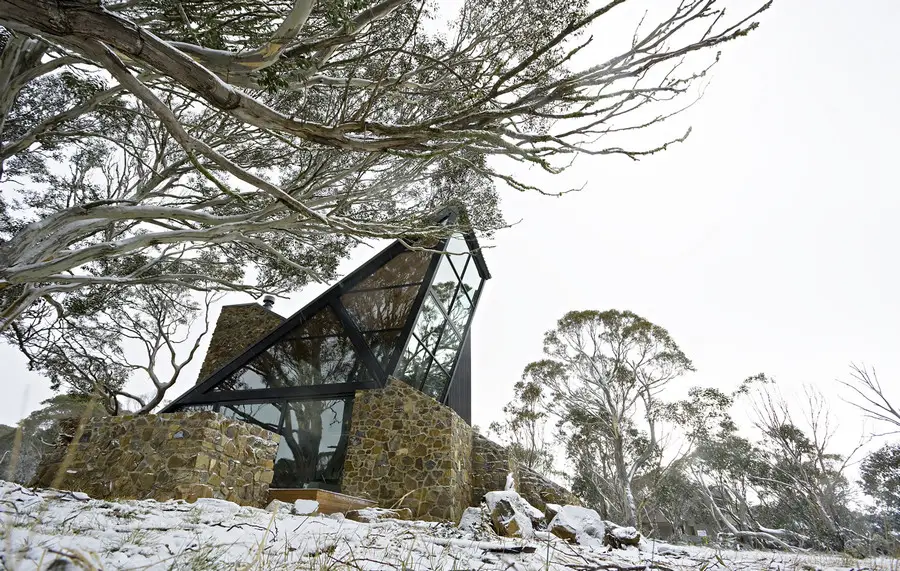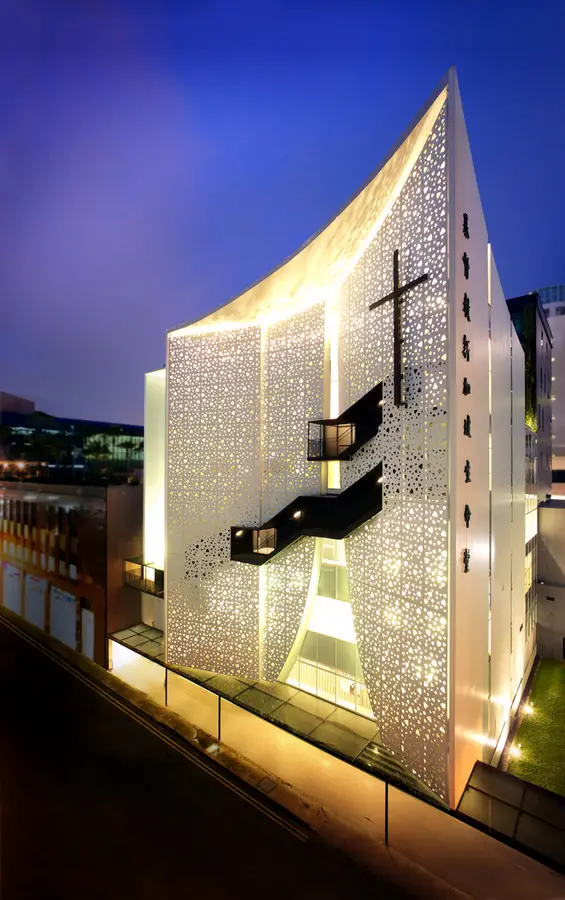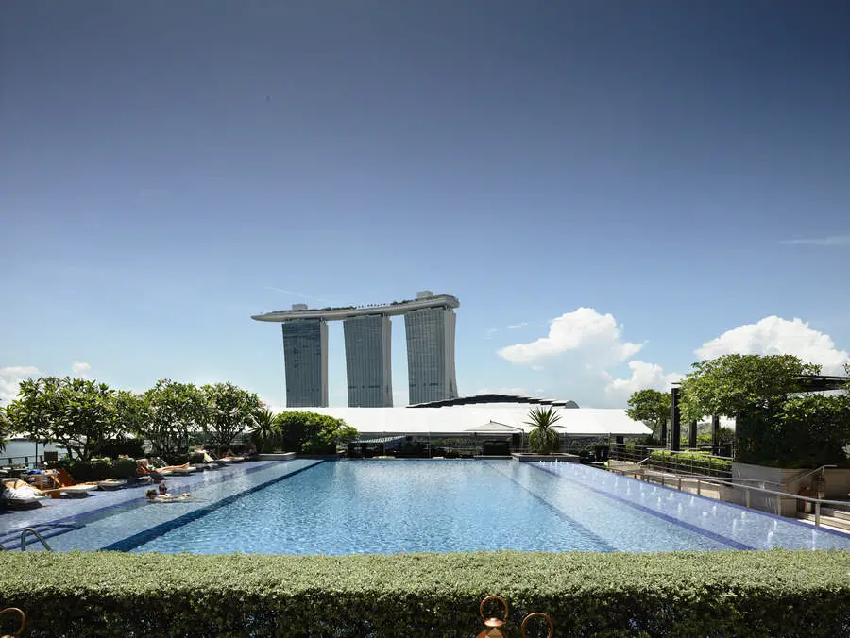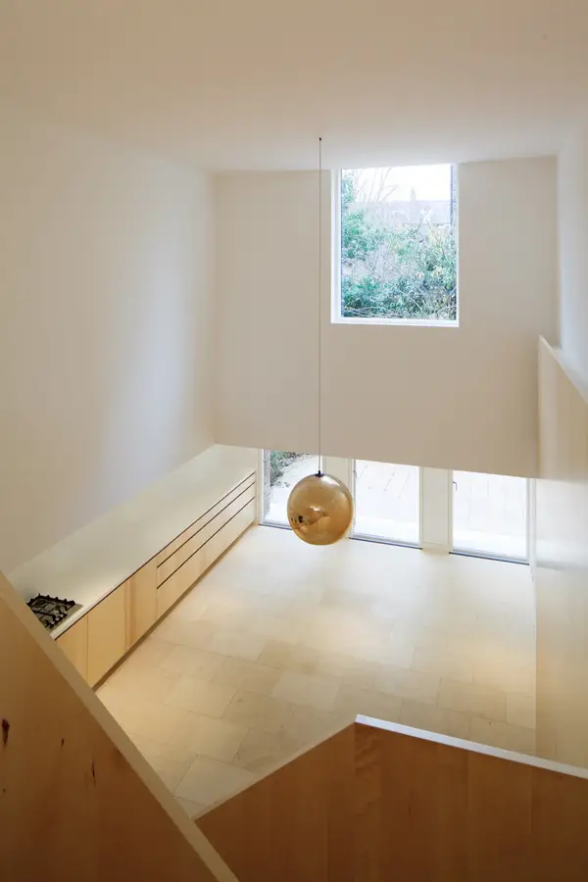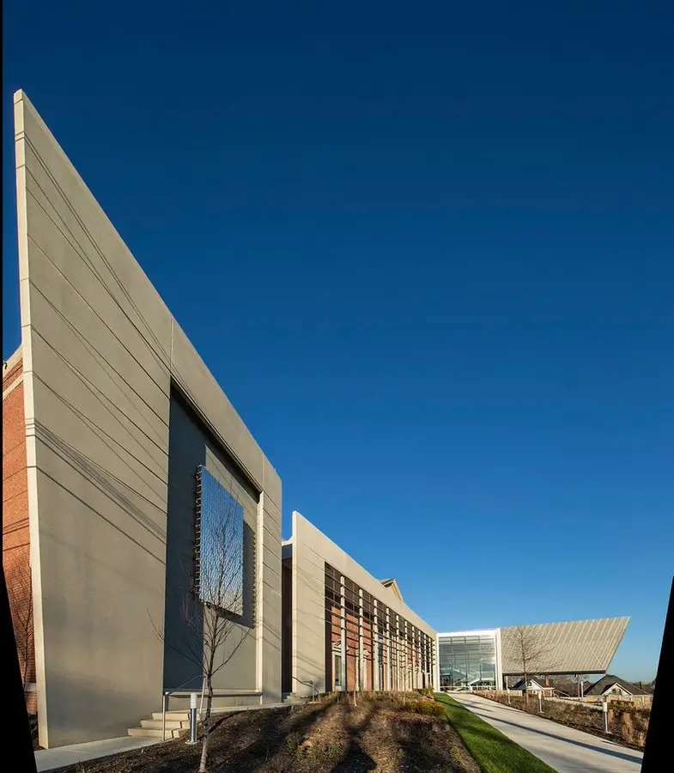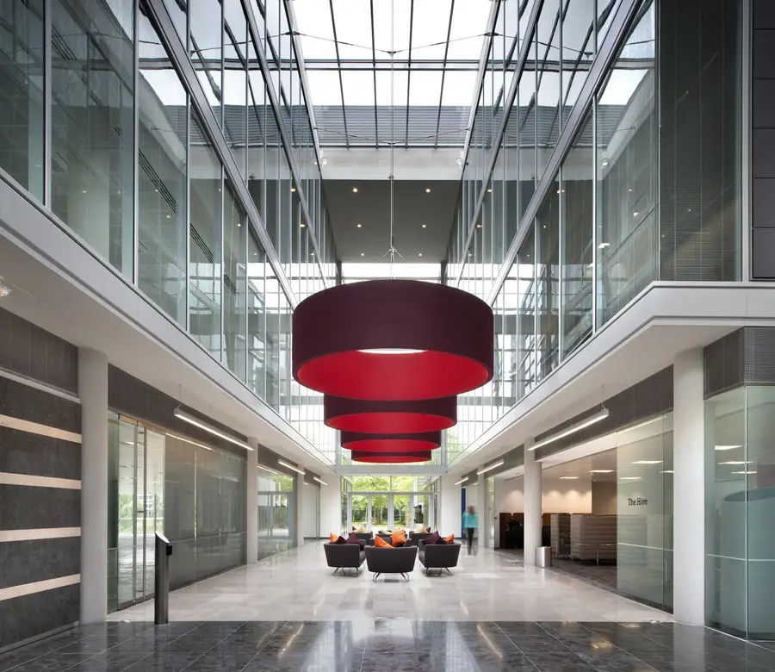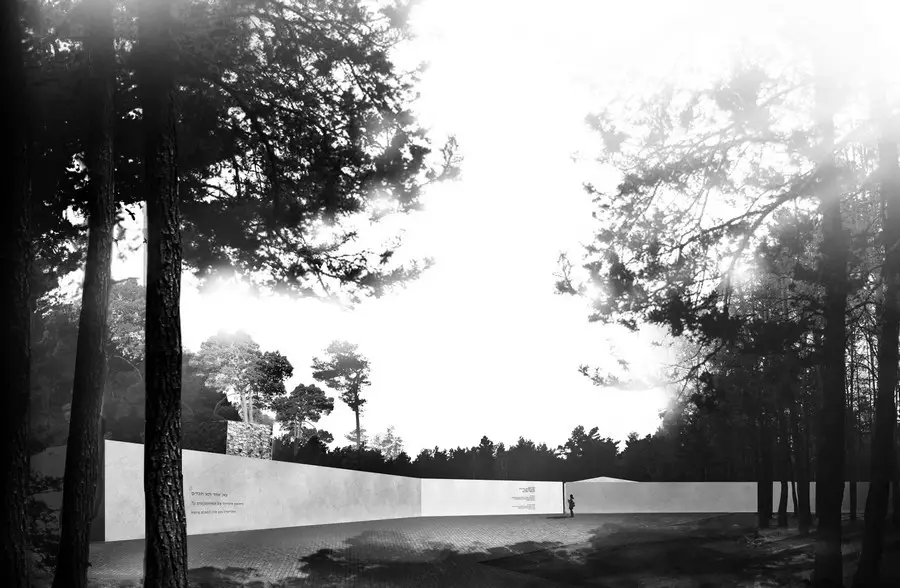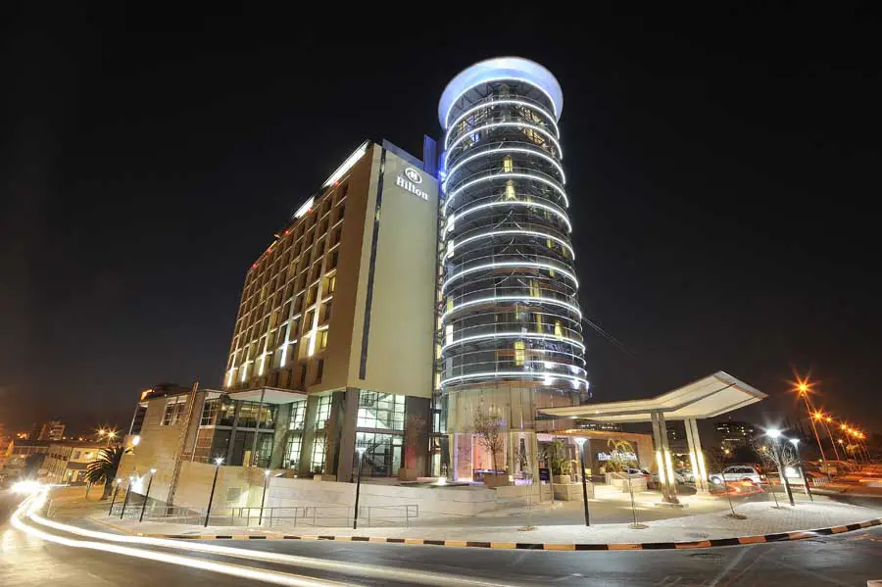Velodrome Maspes – Vigorelli, Milan
The Velodrome Maspes – Vigorelli is a building with a glorious history, however, it is currently underused due to congenital problems of poor functional flexibility and the inadequacy to current sporting and safety regulations.

