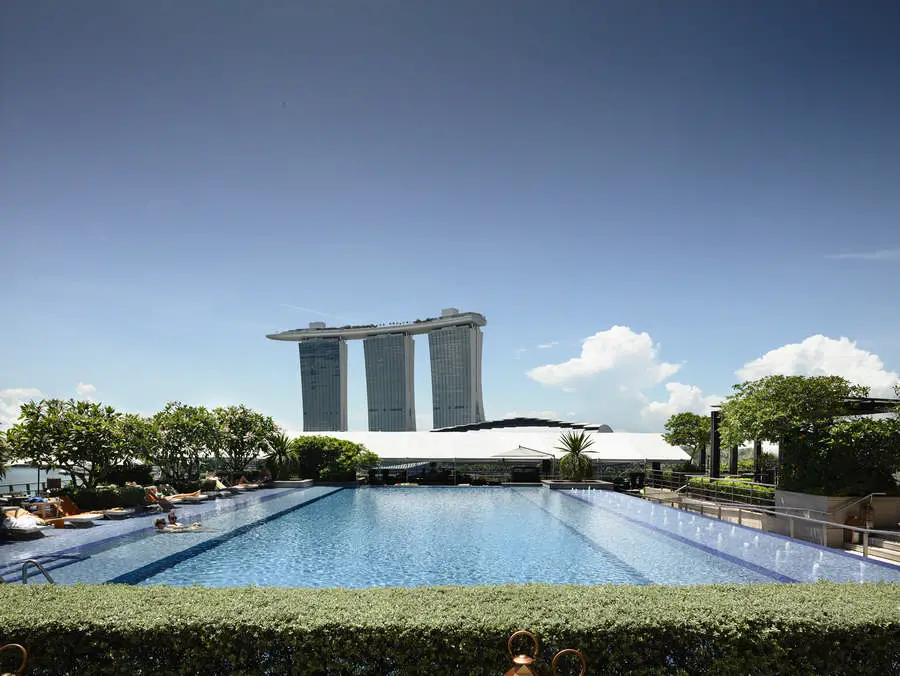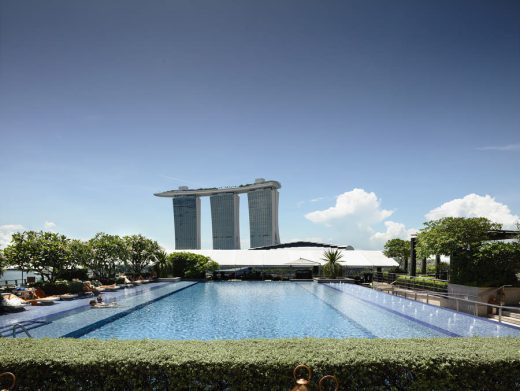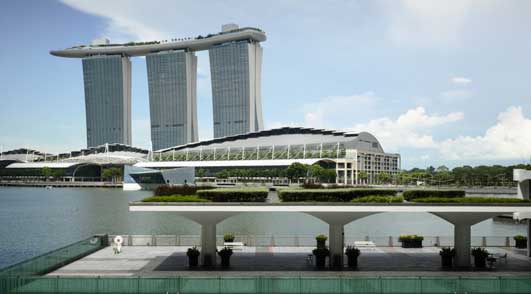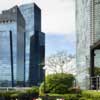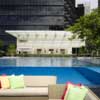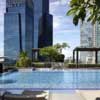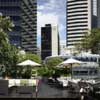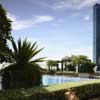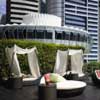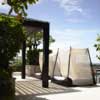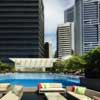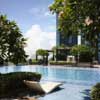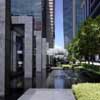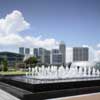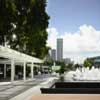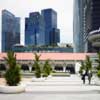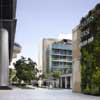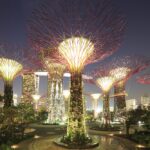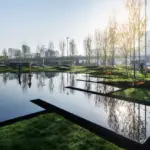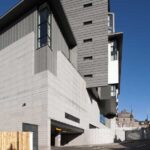Collyer Quay Landscape Singapore, Clifford Pier, Fullerton Bay Hotel, Southeast Asian Architecture
Collyer Quay Landscape, Singapore
Southeast Asian Development – design by ONG&ONG Architects
31 Jul 2013
Collyer Quay Landscape Singapore
Design: ONG&ONG Architects
Location: Collyer Quay, Singapore
Singapore Landscape Design
Collyer Quay’s prominent location teems with cultural and historical significance, forming the final link in a chain of attractions along the bay that are united by a common waterfront promenade. By melding historic elements with bursts of contemporary design, the overall landscape scheme creates a harmonious marriage of past with present against the backdrop of Singapore’s bustling business district.
The development includes the newly completed Fullerton Bay Hotel flanked by two conservation buildings, Clifford Pier and Customs Harbour Branch Building. An array of retail, dining and entertainment establishments are housed along this stretch, which is nicely complemented by the vast outdoor performance spaces that were incorporated into the landscape.
Clifford Pier, which now serves as lobby to the Fullerton Bay Hotel, is a remnant from Singapore’s early sea trade beginnings and retains much of its original column-free structure as well as the Art Deco inspired façade. A dramatic water feature set in the centre of the hotel driveway makes for a grand entrance with water jets forming delightfully rhythmic water dances in the midst of all that greenery. Moored at the end of the pier is a floating restaurant with a lawn roof terrace that serves as a stunning aesthetic piece whilst also providing natural cooling relief.
A perimeter deck continues along the promenade, fitted with sunken lounge areas and a central water courtyard whilst linking Clifford Pier and the Customs Harbour Branch Building to the main hotel building. Shaded seating zones double as spill-out areas for the nearby cafe, which also has a small rooftop garden. On the hotel’s main building itself is a rooftop garden with an infinity edge pool that allows swimmers a magnificent panoramic view of the Marina Bay stretch.
The space adjacent to the hotel is an open plaza that connects to One Fullerton, which has a wide selection of eateries. This plaza is a public arena where a variety of outdoor events can be held, and a series of terraced lawns and steps leading into the water easily accommodate crowds within this amphitheater-like setting. Echoing the elegant arc of the nearby Esplanade Bridge, the boardwalks, lawn terraces and berms are arranged in an increasingly fragmented pattern along the path leading up to the bridge. Sculpture gardens, water gardens as well as open seating areas afford visitors tranquility in this vast recreational space, and the paths are lined with shade-giving groves of trees that also help to reinforce the view corridors.
The landscape is distinctly different from building to building and this is expressed by varying planting schemes, finishes and even lighting – the newer building has cool coloured lighting whilst the older buildings have warmer tones. Essentially, water is the principle element that binds the various designs as a collective whole to make this section of Collyer Quay an iconic landmark that embraces the nostalgia of the area whilst updating itself for the 21st century.
Collyer Quay Singapore – Landscape Information
Team Director: Lena Quek
Completion Date: 2009
Photographer: Derek Swalwell
Singapore Life Church information / images received from ONG&ONG Architects
Location: Collyer Quay, Singapore
Singapore Architecture
Singapore Architectural Designs – chronological list
48 North Canal Road
Design: WOHA
DUO Towers Singapore
Buro Ole Scheeren
Winged House
Architect: K2LD Architects Pte
Comments / photos for the Collyer Quay Landscape Singapore – page welcome

