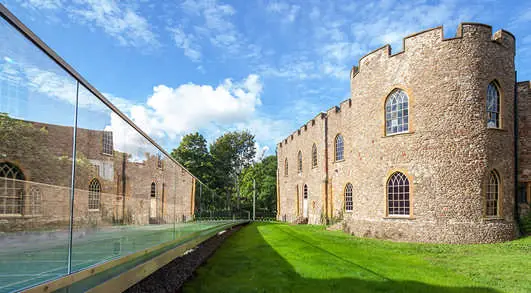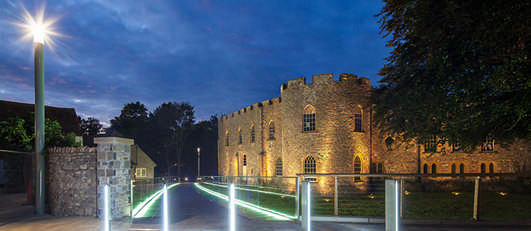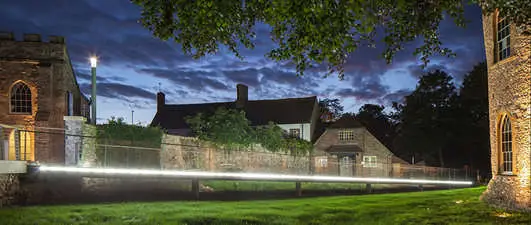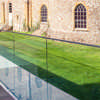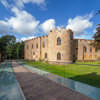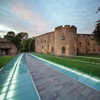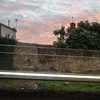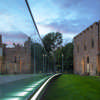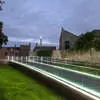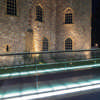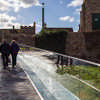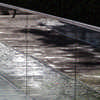Castle Green Bridge Taunton, Somerset architecture images, Architect, English building design news
Castle Green Bridge, Taunton
Architectural Project in Somerset, southwest England design by Moxon Architects, UK
Taunton Castle Bridge
Design: Moxon Architects
30 Jul 2013
Castle Green Bridge Taunton
Moxon Architects have completed Castle Green Bridge, located in the grounds of a scheduled ancient monument, in the market town of Taunton. The Bridge has been shortlisted for a BCIA (British Construction Industry Award) as well as being shortlisted for an RIBA award and was the winner of the ACE (Association of Consulting Engineers) ‘Constructing Excellence Award’.
The Castle Green Bridge is one of three bridges designed by Moxon Architects and Flint and Neill Engineers that intend to be a coherent family of infrastructure and is the first to be completed. This pedestrian bridge streamlines the routes from Taunton Green and through the adjacent Goodland Gardens and by doing so increasing legibility of the site, improving the quality of public space, linking the castle and river with nearby retail and redevelopment. The design is intended to be deferential to the Grade 1 listed medieval castle which is now the Museum of Somerset.
It combines the solution to a geometric problem of accessibility (gradients) with a subtle response to the dominant buildings that form its context. Working within strict site constraints the Castle Green Bridge connects Castle Green with Goodland Gardens, climbing 1.8m along its length to provide a fully DDA compliant link in place of the convoluted and restrictive pathway that previously existed on the site. As a result the old unsafe route to the riverside has been replaced by a new bridge accessible to all. The main hard and soft spaces on and adjacent to the bridge provide a flush, clutter and kerb free experience and Taunton now has a dynamic, multi functional civic space at the town centre for the first time in eighty four years and the bridge is instrumental in providing this.
The trajectory of the bridge is gently curved, subtly yielding to the Southwest Tower of the Castle but maintaining a direct and simple route from one end of the site to the other. The deck is tapered to mitigate between the contrasting conditions at either end of the bridge. The false perspective set up by the taper, combined with the gentle curve, is contrived to visually shorten the uphill journey to the square while apparently prolonging the downhill stroll into the gardens.
Key aspects of the design include a simple geometry that genuflects to the castle, the flexible placement of piers that have avoided disturbance to individual burial sites (which include of Saxon burials and the potential remains of a medieval church) beneath the bridge and materials and finishes that have been selected for clarity and high quality. The result is a scheme that has minimal impact on archaeology, whilst revealing the potential of the heritage assets.
In constructional terms the design is developed from a cross sectional principle whereby a flat soffit is combined with a shallow inverted ‘V’ to describe a concrete structure with a very narrow edge profile. This in turn carries the deck surfacing of stone and glazing, with glass parapets contained within a protective band of steel on all exposed edges.
The central wearing surface of porphyry stone has been selected to complement the hard landscaping throughout the wider landscaping scheme, while the sides of each bridge are formed by glass on the deck surface and on the lower portion of the parapet edge – creating a translucent ‘volume’ of glass that minimises the visual mass during the day and is the source of all lighting for the bridges at night.
Castle Green Bridge – Building Information
MOXON ARCHITECTS
CASTLE GREEN BRIDGE, TAUNTON UK
Budget: £350,000
Stage: Completed
TEAM
Architect: Moxon Architects Ltd – www.moxonarchitects.com
Structural Engineer: Flint and Neill – www.flintneill.com
Lighting Design for bridges: Moxon Architects Ltd. – www.moxonarchitects.com
Landscape Architect [for wider scheme]: LDA Design – www.lda-design.co.uk
Contractor : Britannia Construction – www.britanniaconstruction.co.uk
Project Manager – Peter Brett Associates
Castle Green Bridge Taunton images / information from Moxon Architects
Location: Castle Green, Taunton, Somerset, England, UK
Architecture in Somerset
Glastonbury Dance Platform
Design: Studio Weave

image from architect
Fortescue Fields
Design: ADAM Architecture
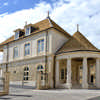
image : ADAM Architecture
Hadspen Parabola
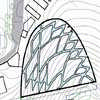
picture from architect
Taunton Castle Visitor centre – proposal
2008-
Feilden Clegg Bradley Studios
£7m
For Museum of Somerset
Planning approval Mar 2008
Existing building status: Grade I listed
Eden Project, Cornwall
Grimshaw Architects
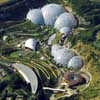
photo © SealandAerialPhotography
English Houses Designs
English Residential Property – recent architectural selection below:
Comments / photos for the Castle Green Bridge Taunton – New Somerset Architecture design by Moxon Architects page welcome.

