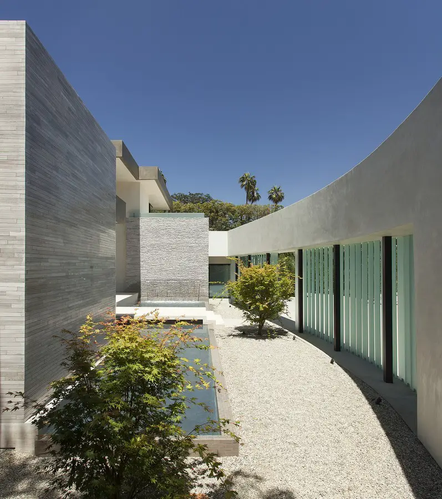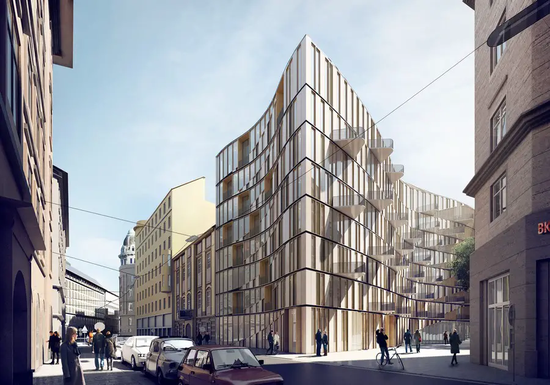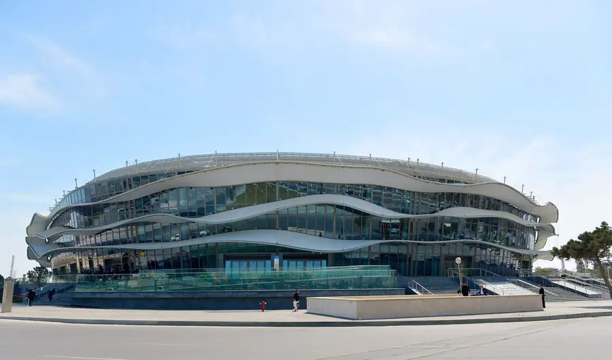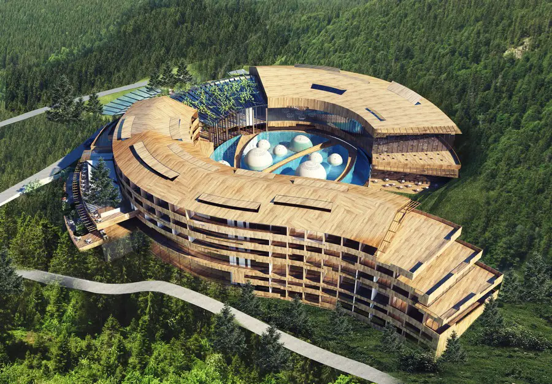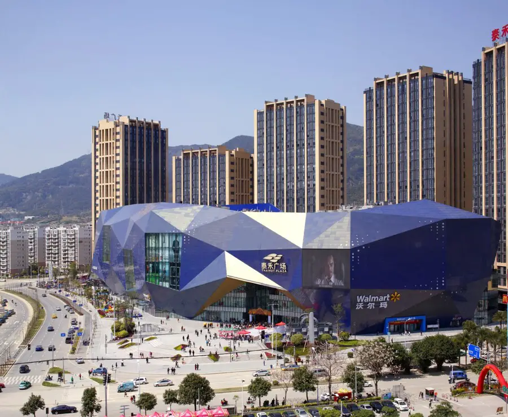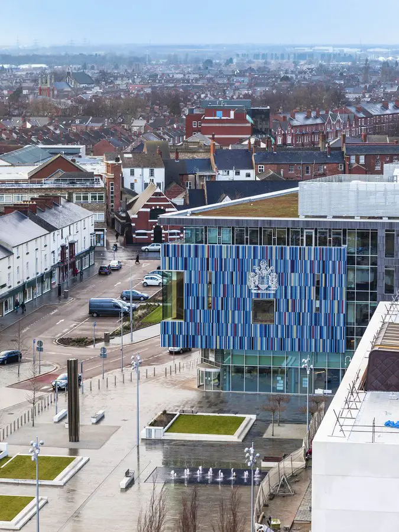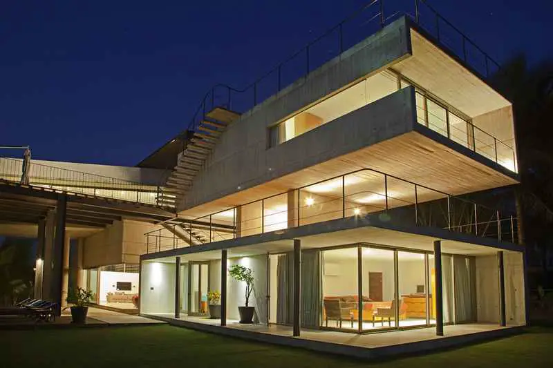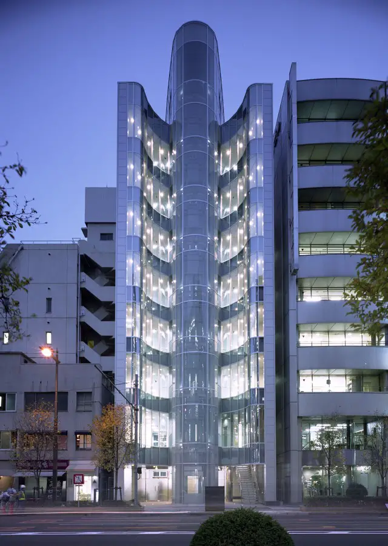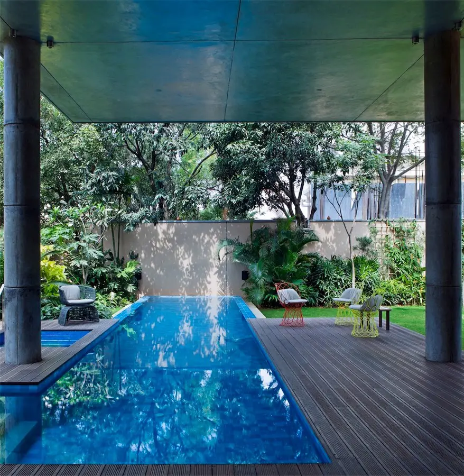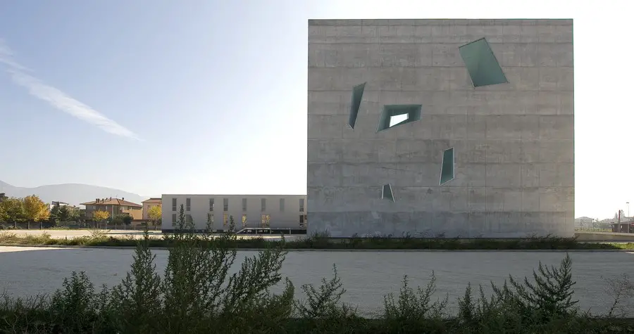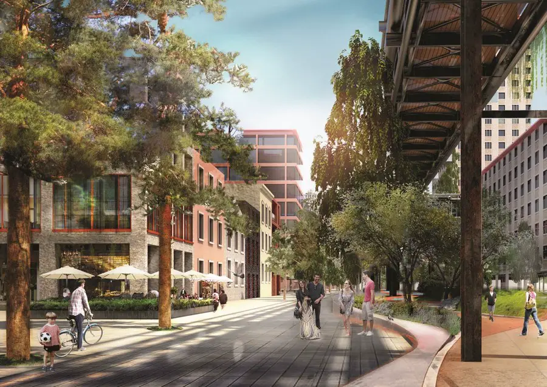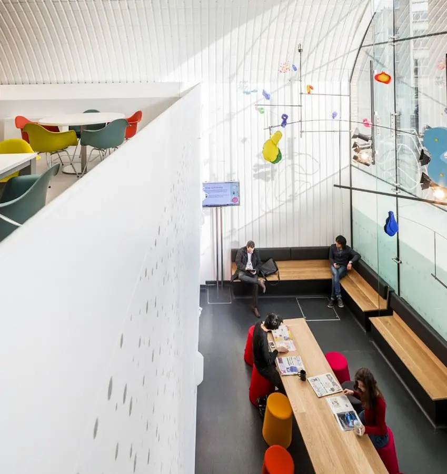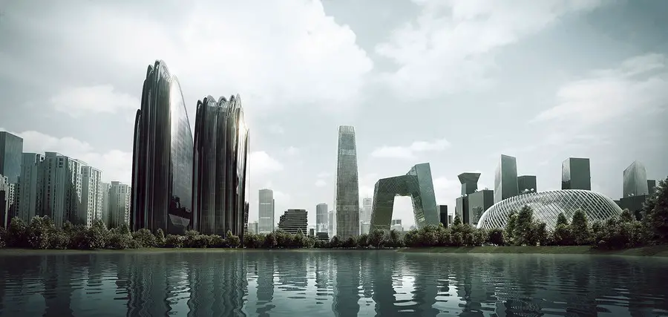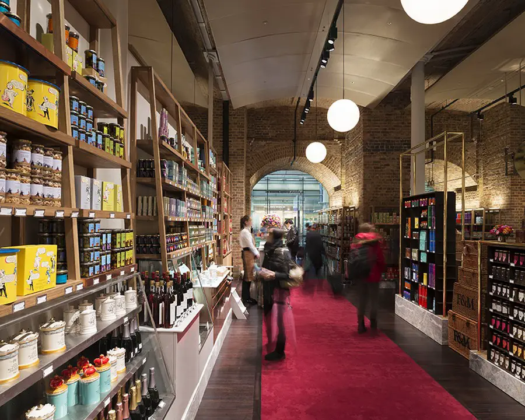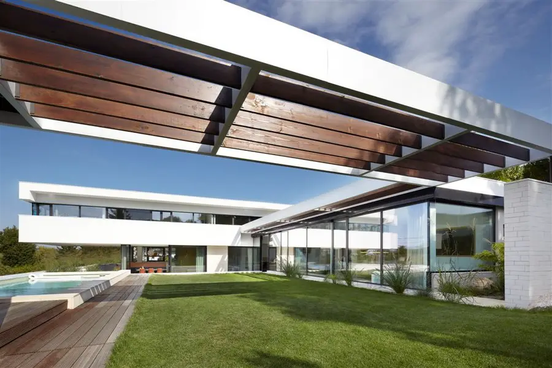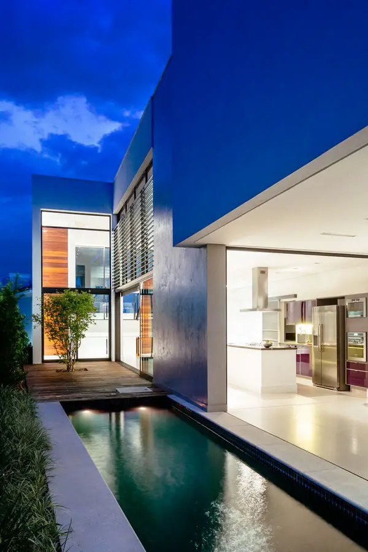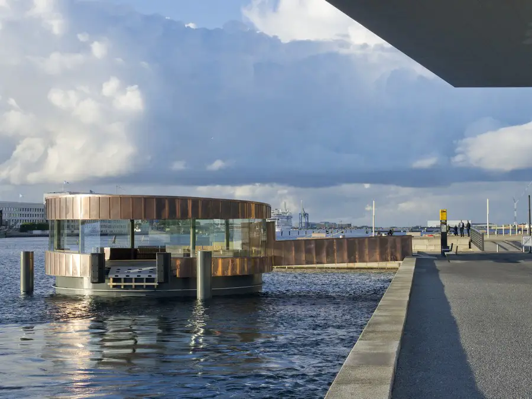San Vicente House, California Property
Design: McClean Design. Designed for a family with three small girls this house needed to respond to the busy street it is located on. We came up with a sequence of entry which uses several devices to separate the occupants from the noise beyond.
The drive court is screened from the street by high gates and tall landscaped elements. This area connects to an inner courtyard through a curving glass screen designed to allow the light to pass through but shield from the cars and noise.

