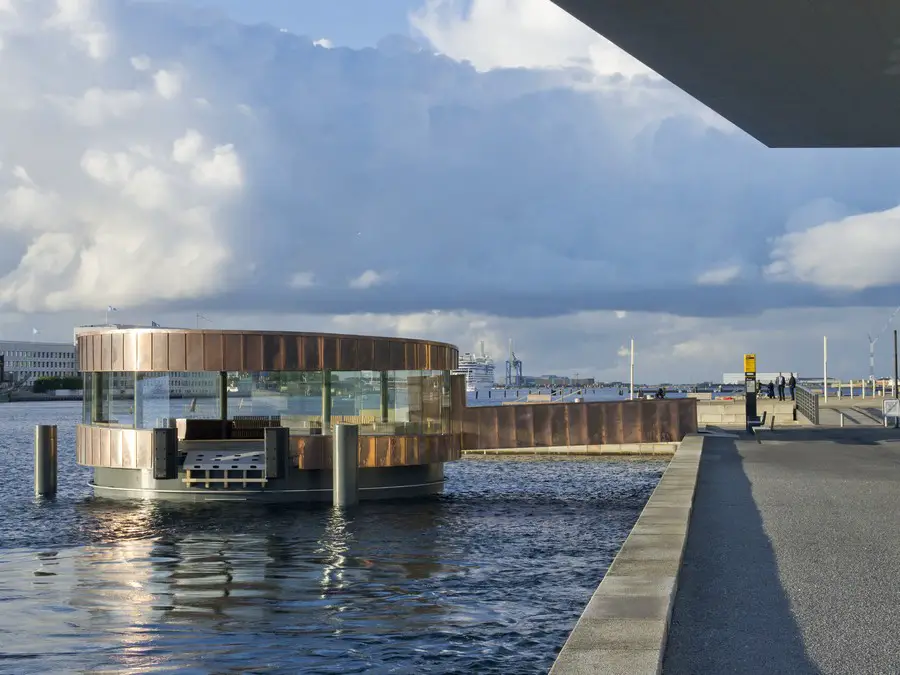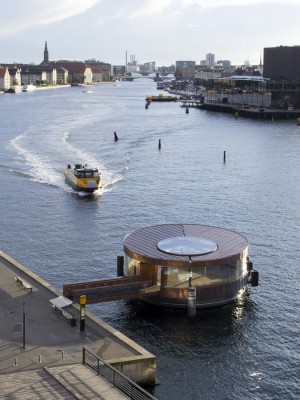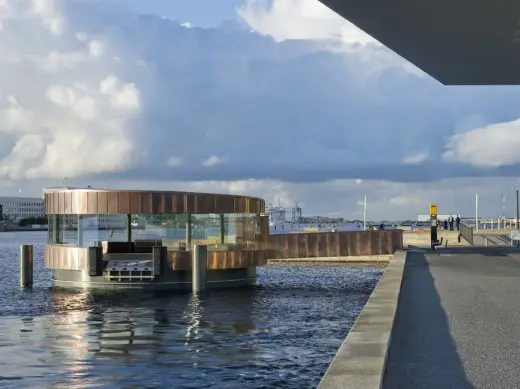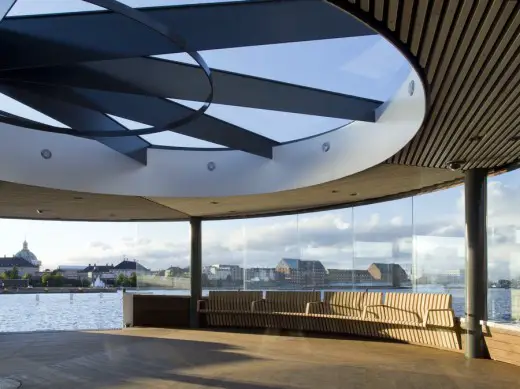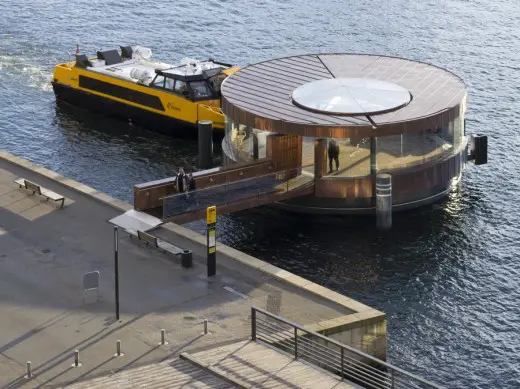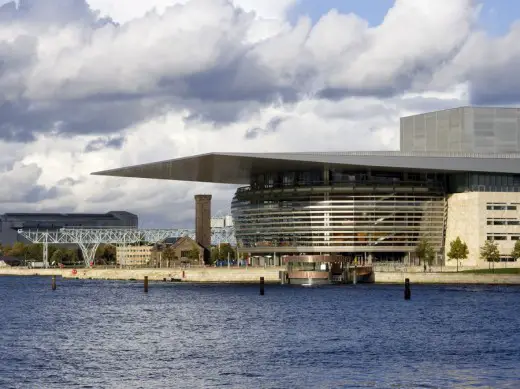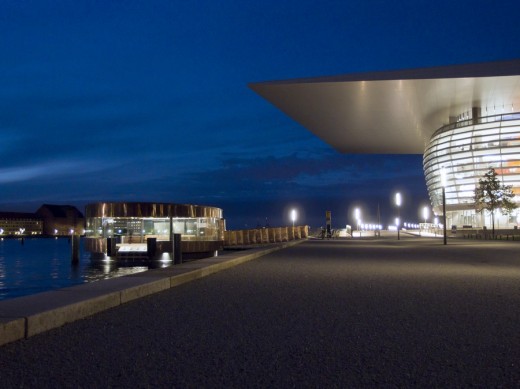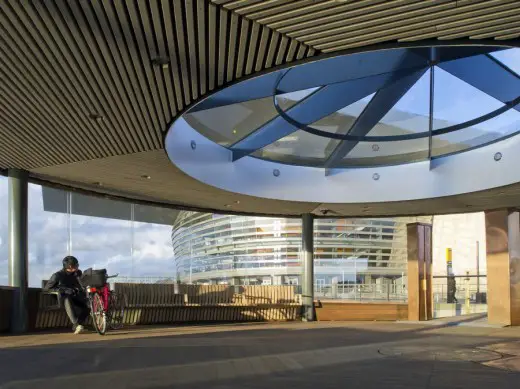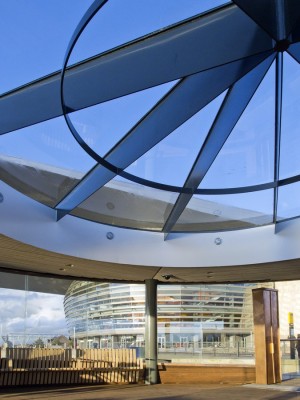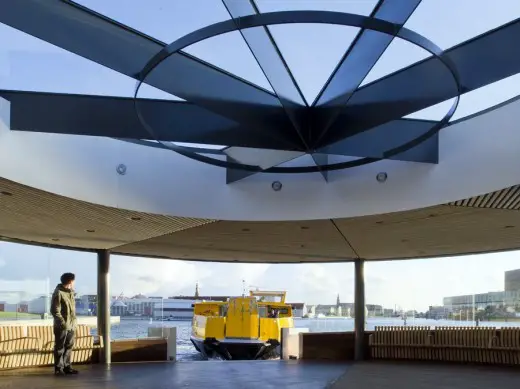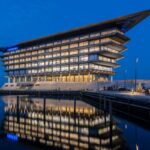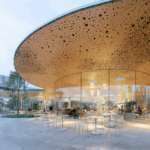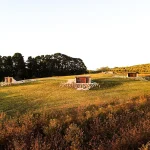Copenhagen Opera House Pavilion, Architect, Photos, Danish Concert Hall Architecture
Pavilion for the Opera House in Copenhagen
Contemporary Danish Building – design by C. F. Møller Architects
23 Apr 2013
Pavilion for the Opera House
Location: Copenhagen, Denmark
Design: C. F. Møller Architects
Copenhagen Opera House Pavilion
With a new pavilion, the guests for the Opera House in Copenhagen and other visitors to Holmen will have a place of shelter while waiting by the water bus quay.
The Opera Pavilion is located at the quay just outside the Opera House in Copenhagen. The floating pavilion can accommodate 200 waiting persons, and the pavilion can be touched at by two water busses at the same time.
In its form, the building takes its cue from the existing semicircle of the jetty. The pavilion thus has the appearance of a seamless, circular geometrical shape which is open towards the jetty and on two sides, as well as towards the gangway pier.
The clear, simple expression is underlined in the facade structure, which consists of two strips of copper, between which runs a glass facade offering 360-degree visibility.
The roof, which is slightly sloping, is also clad in copper, and features an asymmetrically-positioned round skylight, which gives the building’s fifth facade a certain lightness. This was desirable, as the entire building can be seen from the Opera foyer.
Copper has been chosen to create an architectural link with the handsome, preserved control towers on the bridges of Knippelsbro, Langebro and Sjællandsbroen. Coppers ages beautifully and is resistant to the harsh harbour environment.
Marine-influenced materials and details can also be seen in the brass handrails, the detailing of the oak floors and ceilings, and the unusually shaped bench. In the evenings, the copper pavilion will be lit in a way which signals a festive atmosphere and receptiveness, both to the harbour environment and the Opera House.
The Opera Pavilion has been made possible by a donation from The A. P. Møller and Chastine Mc-Kinney Møller Foundation.
Pavilion for the Opera House – Building Information
Client: The A. P. Møller and Chastine Mc-Kinney Møller Foundation
Architect: C. F. Møller Architects
Engineer: Alectia A/S
Contractor: HSM Industri, Grenaa
Year: 2010-2011
Size: 110 m2
Photography: Julian Weyer
Pavilion for the Opera House in Copenhagen images / information from C. F. Møller Architects
Location:Ekvipagemestervej 10, 1438 Copenhagen, Denmark
Copenhagen Architecture
Copenhagen Opera House : Henning Larsen Tegnestue
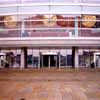
photo © Adrian Welch
Speirs Major Associates – responsible for lighting the Copenhagen Opera House – also designed the lighting for the Burj al Arab tower in Dubai.
DR Byen building : various architects
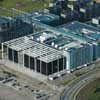
photo : dragoer luftfoto
Royal Playhouse : Lundgaard & Tranberg Arkitekter
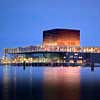
photo : Jens Lindhe
Copenhagen Building News – Selection
Bella Hotel : 3XN
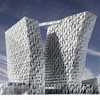
picture from architects
Bryghusgrunden Project : Office for Metropolitan Architecture
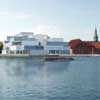
picture from architects
Comments / photos for the Pavilion for the Opera House in Copenhagen page welcome
Pavilion for the Opera House in Copenhagen – page
Website: kglteater.dk

