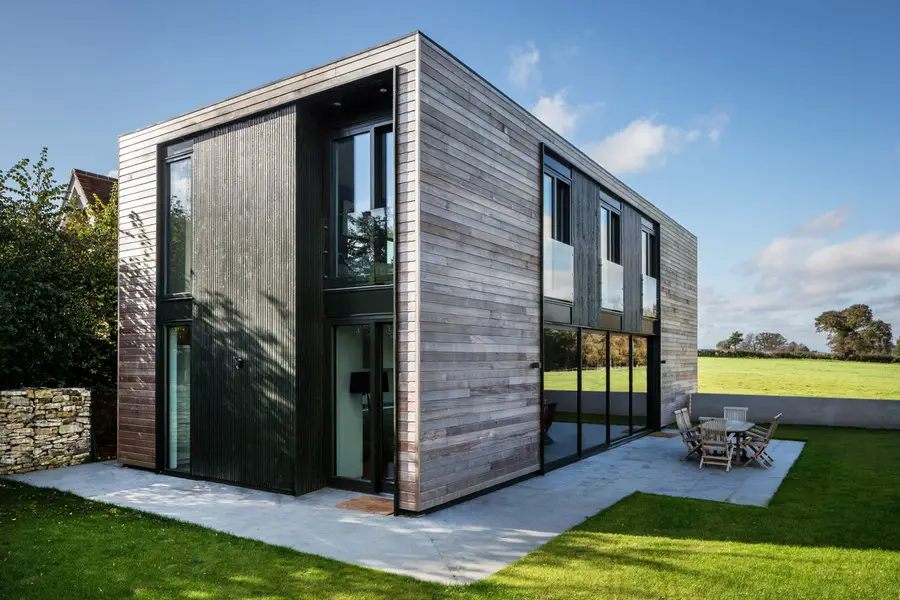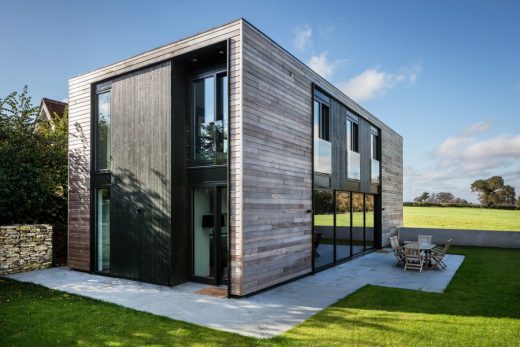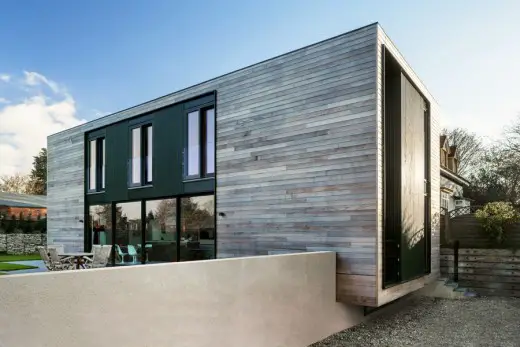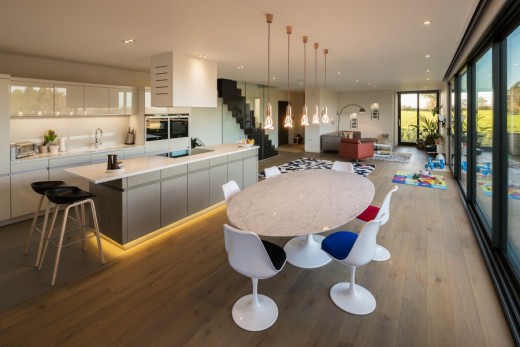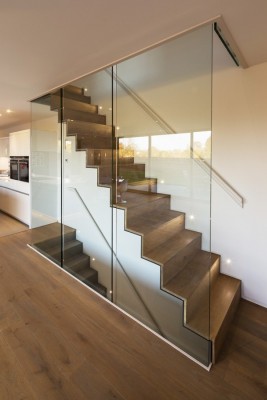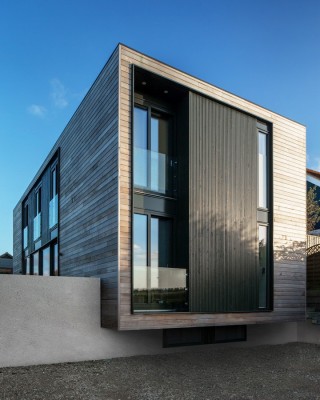Sandpath House, Oxfordshire Home, England, English Property Design Images
Sandpath House in Oxfordshire
Contemporary English Timber Residence design by Adrian James Architects
16 Mar 2015
Sandpath House in Oxfordshire, UK
Location: Oxfordshire, England, UK
Design: Adrian James Architects
Sandpath is simple and pure. It is a house which is all about the virtues of economy; how limitations on size, appearance and budget can be turned to advantage. The KISS principle epitomised.
The site came with stringent planning requirements; the replacement for a decrepit chalet bungalow in the Oxford Green Belt had to fall within strict height and volume limits. At the same time the budget for the young family was very tight. The design solution addressed all these parameters by stripping the house down to a very simple, easily buildable form focused on creating an extremely efficient envelope:
• The simple cuboid form meant the house could go right up to the allowable height with occupied space. None of the height was wasted on a pitched roof which narrows to nothing.
• The simple cuboid form was kept plain and pure. No popping out bays, changes of material or whimsical features.
• The simple cuboid form was an assemblage of flat-pack ‘SIPS’ panels; highly insulated prefabricated walls and roof and floor elements perfect for a straightforward rectilinear building.
There were then two key moves which enhanced the spatial experience inside:
• The fall across the site meant there was scope for a half-basement under the front of the building which could absorb all the ancillary utility and storage spaces, leaving the two main floors purely for primary living spaces.
• By removing all dividing walls to kitchen, staircase and entrance the ground floor opened up completely to gain a joyous sense of spaciousness.
So by being disciplined with the shape of the building we created a house which was economical yet felt very generous. The next part was to make it not just generous but actually really special. This was done by focusing the limited budget on four key areas:
• Cladding the building in timber gave it warmth and tactility so it felt at ease in its setting and comfortable to look at and touch.
• Having one huge opening to the garden transformed the interior into a light-filled indoor-outdoor space.
• Engineering an ultra-slim stair with flush glass walls created a strong sense of openness and weightlessness.
• Cantilevering the house over the entrance, just a short distance, enhanced the volumetric purity of the house and imbued it with dynamism.
The end result is a family home with a real sense of excitement on arrival, and a marvellous sense of space and light upon entry. All on a tight site and tight budget. Done by Keeping It Simple all the way.
Sandpath House in Oxfordshire image / information from Adrian James Architects
Location: Oxfordshire, England, UK
Architecture in England
Contemporary Architecture in England
University of Oxford Building by Zaha Hadid Architects
Oxfordshire House by David Chipperfield Architects
Contemporary Houses in Oxfordshire
Queen’s College Oxford Library
Comments / photos for the Sandpath House in Oxfordshire Architecture page welcome
Website: Adrian James Architects

