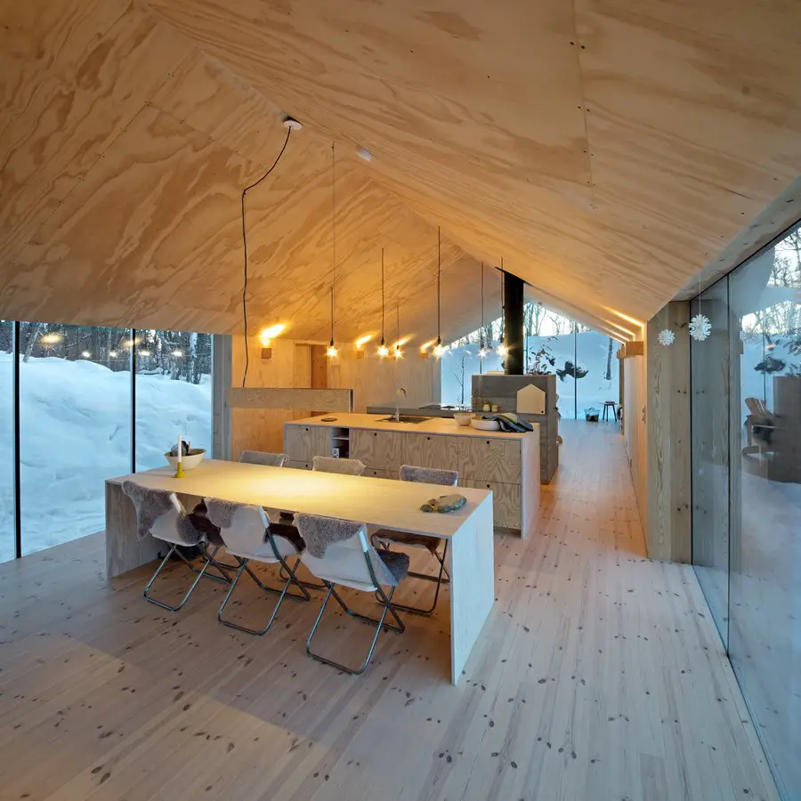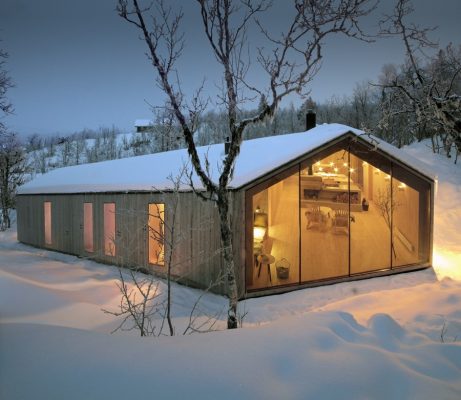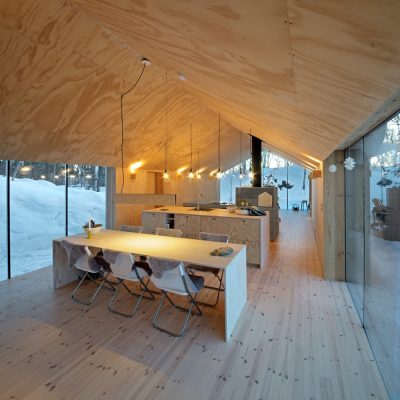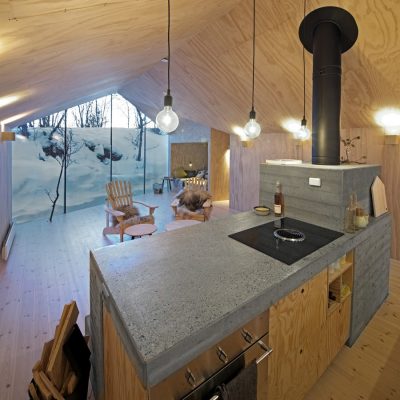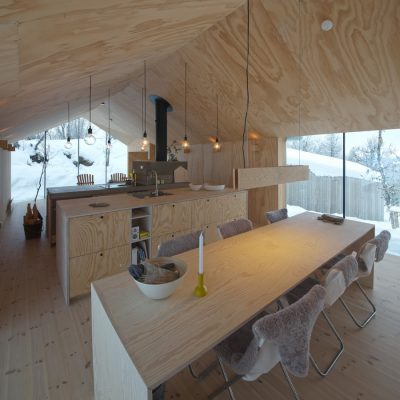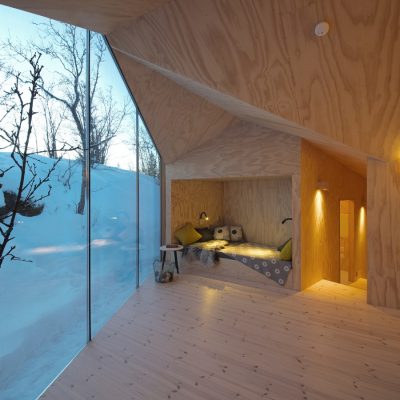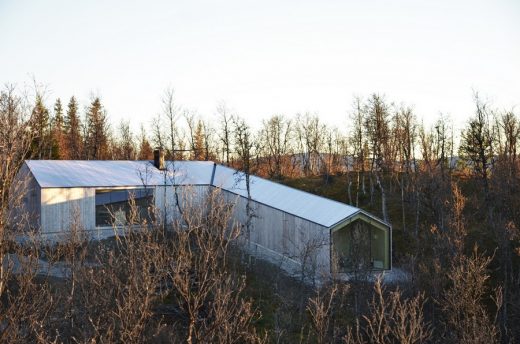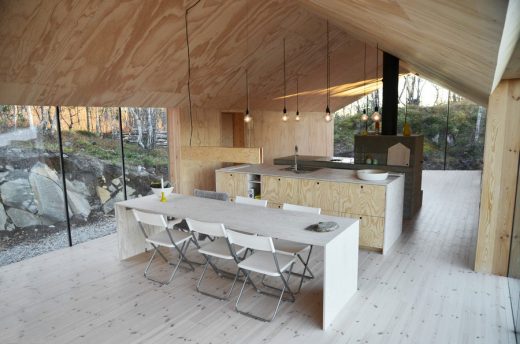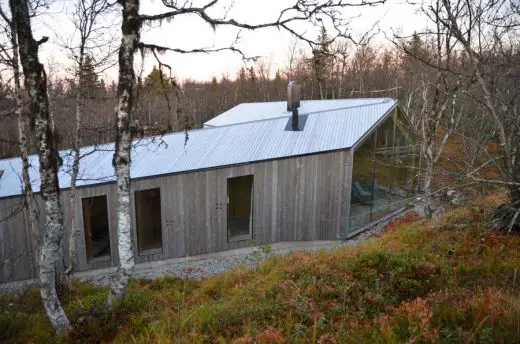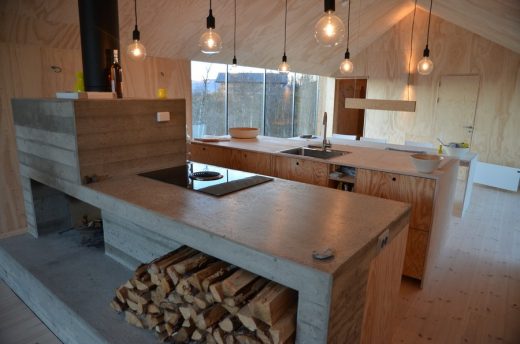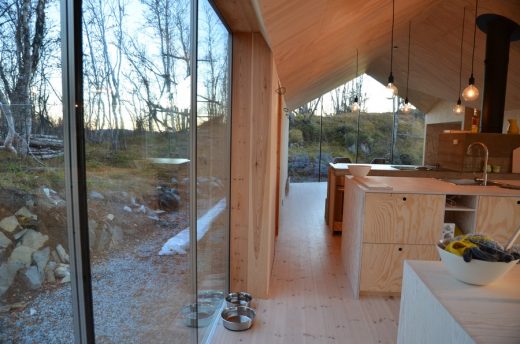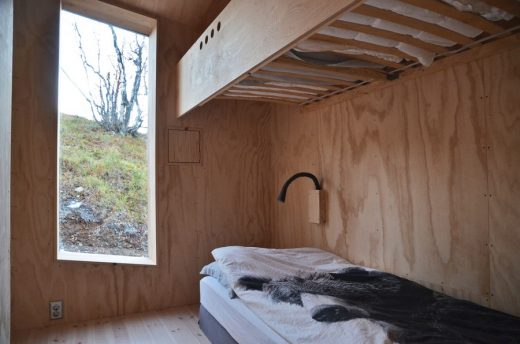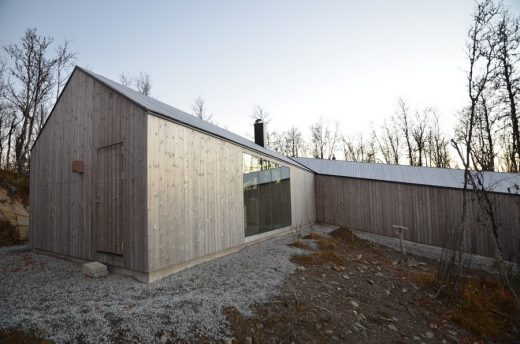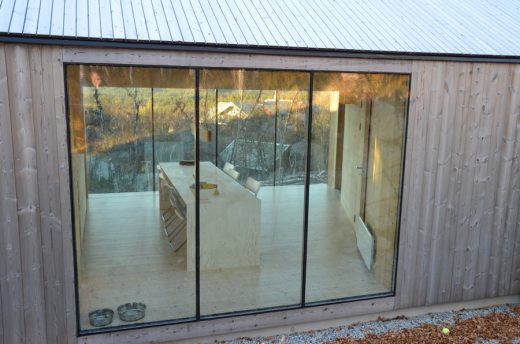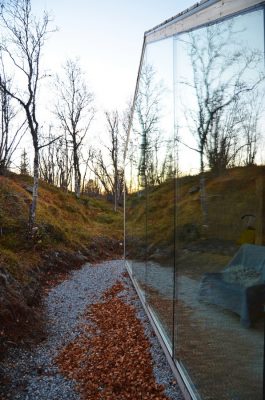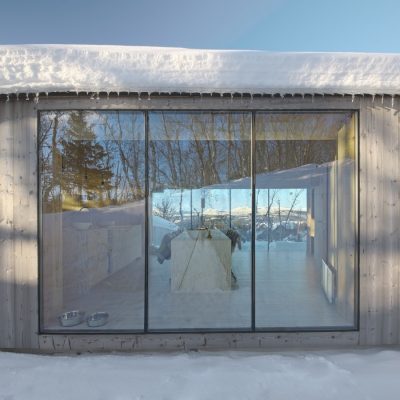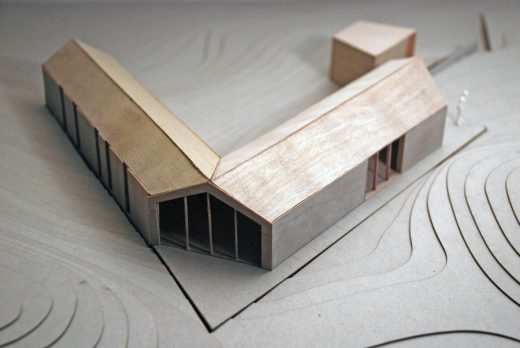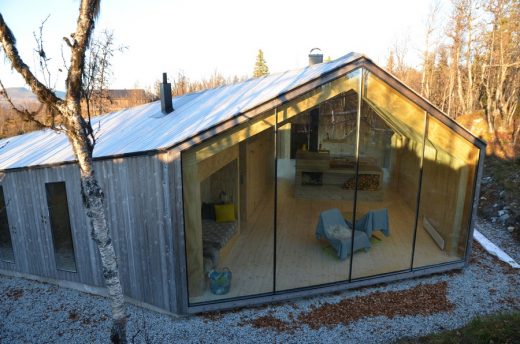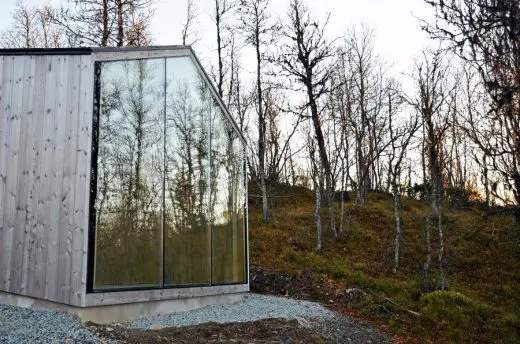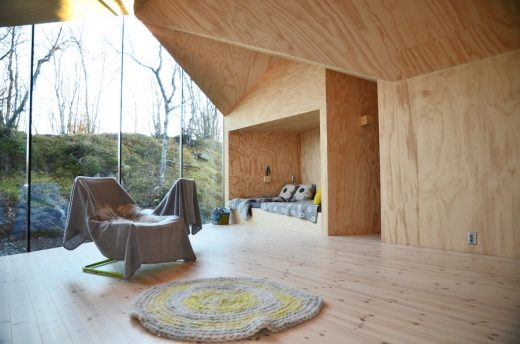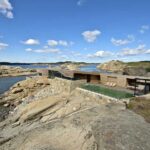V-Lodge in Ål, Buskerud Building, Design, Norwegian Architecture, Rural Property Images
V-Lodge in Ål
Family Home in Norway: Contemporary Buskerud Property – design by Reiulf Ramstad Architects
9 Oct 2016
V-Lodge in Ål
Location: Ål, Buskerud, Norway
Design: Reiulf Ramstad Architects
V-Lodge in Ål
This all-year cabin is well suited for a family of five and designed to accommodate a change in family composition and a mix of generations in years to come.
The V-Lodge cabin is gently placed on the slight slope of the site, where the volume creates small microclimate zones with beneficial sun conditions for outdoor activities and easy access from the interior.
Family Home in Ål – Building Information
Type: Residential
Location: Ål, Buskerud, Norway
Program: All-year cabin for a family of five
Size: 120 sqm
Commission type: Direct commission (2011)
Status: Completed (2013)
Photography © Reiulf Ramstad Arkitekter
V-Lodge in Ål images / information from Reiulf Ramstad Architects
Location: Ål, Buskerud, Norway, northern Europe
Norwegian Architecture
Contemporary Norwegian Buildings
Norwegian Building Designs – chronological list
Architecture Tours Oslo – tailored Norwegian capital city walks by e-architect
Norwegian Architecture – Selection below:
Malangen Family Retreat, Northern Norway
Design: Snorre Stinessen Architect
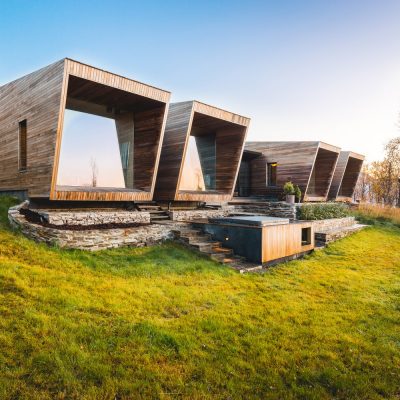
photograph : Steve King
New Residence in Northern Norway
Two-in-One House, Ekeberglia
Architects: Reiulf Ramstad Arkitekter
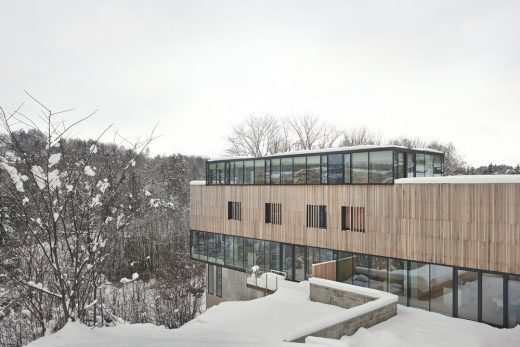
photography © Ivar Kvaal, Reiulf Ramstad Arkitekter
New House in Ekeberglia
Design: Reiulf Ramstad Architects
Cabin Inside-Out
Trollstigen National Tourist Route Project, Geiranger Fjord
Design: Reiulf Ramstad Architects
Trollstigen National Tourist Route Project
Design: Jensen & Skodvin Arkitektkontor
Juvet Landscape Hotel
Knut Hamsun Center
Design: Steven Holl Architects
Knut Hamsun Building
University College Østfold, Halden
Design: Reiulf Ramstad Architects
University College Østfold
Comments / photos for the V-Lodge in Ål, Norway: Contemporary Buskerud home design by Reiulf Ramstad Architects page welcome
Website: Reiulf Ramstad Architects

