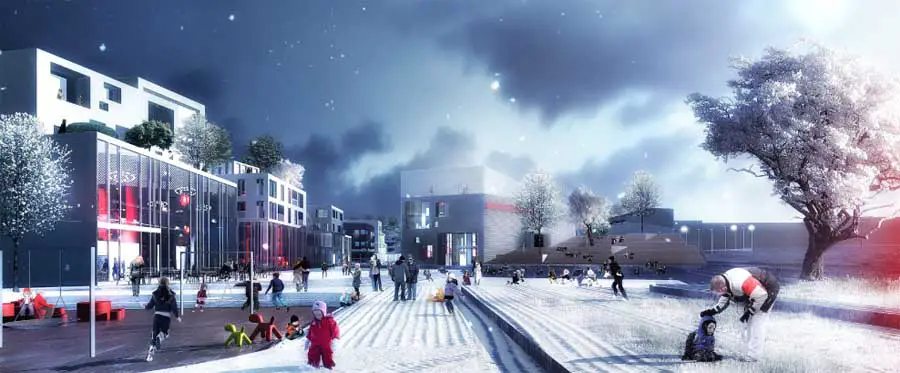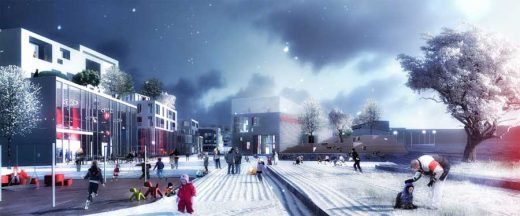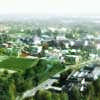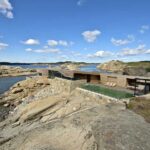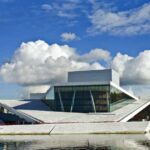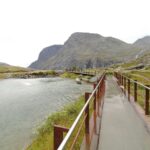Asker Sentrum Norway, Norwegian Design Competition, Akershus County Building
Asker Sentrum, Norway
Norwegian Architecture Competition design by DARK + ADEPT, Architects
22 Jun 2011
Asker Sentrum Competition
Location: Asker city centre, Akershus county, Norway
Asker is just southwest of Oslo
Design: DARK + ADEPT ApS | Arkitekter Maa
ADEPT wins Another Competition in Norway
DANISH/NORWEGIAN TEAM WINS COMPETITION FOR ASKER SENTRUM
Asker Municipality in Norway continues its urban development towards a larger, more dynamic city centre. DARK (N), ADEPT (DK) and a consultant team have just won the international competition for city development and expansion of Asker Centre. Their project proposal “In the Loop” presents a unified, urban city for sports and social experiences.
Asker is a popular suburb to Norway’s fast-growing capital, Oslo. By developing more space to accommodate a diverse group of residents and visitors, the dynamic and dense city centre of Asker is to be integrated with the green recreational area of Føyka/ Elvely, west of the city centre.
”Dense city – open park – sports enthusiasm” is the vision of Asker’s future city life, densified by more housing, retail, services and culture, while expanded to entail larger public parks, plazas and squares for recreational activities. The Føyka area, today serving as an arena for sports and activities, shall be utilized and inscribed in the urban context of Asker.
”In the Loop” links city and recreation by attaching a new activity route for pedestrians and cyclists to the existing structure of the city centre. By means of a loop, the old and new city areas are combined through urban leisure and sportive communities for the inhabitants of Asker. Parks, plazas and squares integrate with the station area, culture house and commercial facilities; providing easy orientation and accessibility in the central public areas.
The existing central activity plaza is dispersed to expand the city centre with new urban spaces for a wide spectrum of recreational facilities and social arenas where people gather around street basket ball, skating, ice hockey, and more. In the intimate scale small quiet zones allow for coincidental meetings and social local get-togethers.
The competition jury praises ”In the Loop” for its overall urban development concept. In their assessment the jury states: “The loop, which ties the four central points of the city together, creates an exciting sequence of different urban spaces and contributes to activate the whole centre in an outstanding way compared to all other proposals.”
The Nordic team behind the winning proposal “In the Loop” consists of DARK (N), ADEPT (DK), Bygganalyse(N), Esbensen(DK), Rambøll(N) and ACT(DK). Team DABERA was one out of five prequalified teams in the competition, put forward by Asker municipality and Asker Skiing Club.
Location: Asker, Norway, northern Europe
Norwegian Architecture
Contemporary Norwegian Architecture
Norwegian Architectural Designs – chronological list
Oslo Architecture Tours by e-architect
Designs by ADEPT – Selection
Dalarna Media Arena, Falun, Sweden
Design: ADEPT / SOU FUJIMOTO Architects
Dalarna Media Arena
Rødovre Skyscraper, Copenhagen, Denmark
Design: MVRDV with ADEPT Architects
Rødovre Skyscraper
Read more about the competition here: http://www.budstikka.no/nyheter/disse-skal-planlegge-askers-nye-bydel-1.6308851
A recent Norwegian competition win by ADEPT on e-architect:
Oppdal Sentrum Competition, south of Trondheim, central Norway
Oppdal Sentrum
ADEPT ApS, Denmark
ADEPT is based in Copenhagen and works within the fields of architecture, planning and urban design. The firm was founded in 2006 by architects Anders Lonka, Martin Laursen and Martin Krogh and today consists of approx. 25 dedicated employees, including planners, architects, landscape architects, constructors and communication people.
Currently ADEPT is working on their 1. prize projects; ‘Flintholm Spark’ 4000 m2 house of Culture and Movement in Frederiksberg (DK), ‘Dalarna Media Arena’ 3600 m2 multimedia library in Falun (SE) as well as following planning projects: ‘H+’ 100 ha master plan for a new recreational and residential area in Helsingborg (SE); ‘Fredericia C’ 20 ha development plan for new urban area in Fredericia (DK); ‘Thomas B. Thrieges Gade’ development of the city center of Odense (DK) and ‘Brøset’ sustainability strategies and planning for a C02-neutral urban area in Trondheim (NO).
Contemporary Architecture in Norway
Norwegian Architecture – Selection
Cabin Inside-Out, Hvaler
Design: Reiulf Ramstad Architects
Cabin Inside-Out
Juvet Landscape Hotel, Gudbrandsjuvet
Design: Jensen & Skodvin Arkitektkontor
Juvet Landscape Hotel
Comments / photos for the Asker Sentrum Norway design by DARK + ADEPT, Architects page welcome

