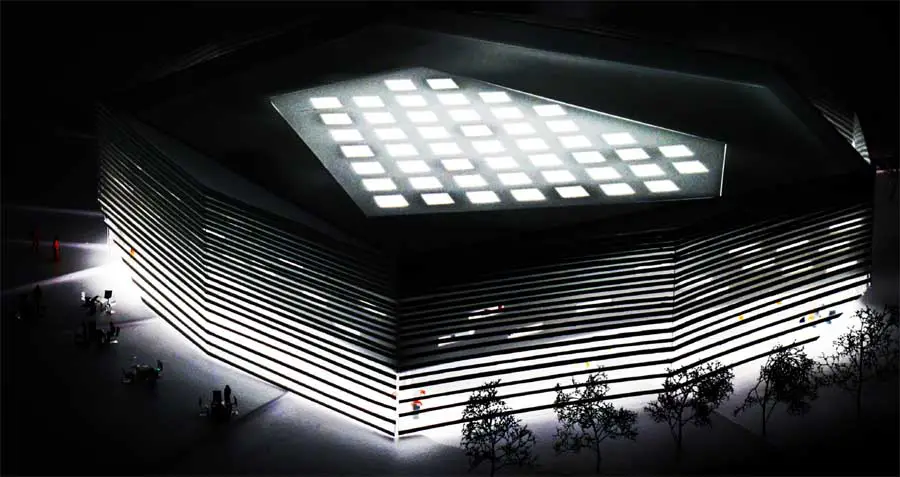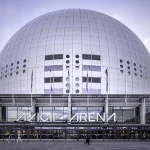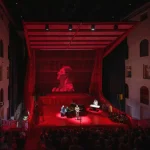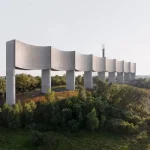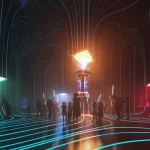Dalarna Media Arena Falun, Swedish Building, Project, Photo, News, Design Sweden, Image
Dalarna Media Arena, Sweden : Falun Architecture
Swedish Venue Building design by ADEPT / SOU FUJIMOTO Architects
10 Aug 2010
Dalarna Media Arena
Design: ADEPT / SOU FUJIMOTO Architects
Danish ADEPT, Japanese SOU FUJIMOTO Architects and an advisory team consisting of Topotek1, Rambøll A/S and Bosch & Fjord win the competition for a new library in Falun, Sweden, with the project “Dalarna Media Arena”. The project, which consists of a 3000m2 library and an adjoining plaza, is a part of Dalarna University campus.
Exterior model ; Interior render ; Exterior render
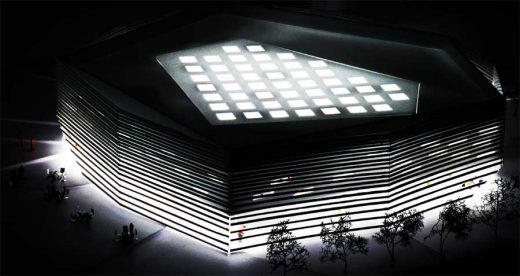
Dalarna Media Arena is a reinterpretation of the library – a multifunctional event- and knowledge center – targeting students and teachers as well as the local community.
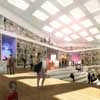
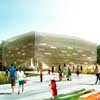
Dalarna Media Arena Sweden images from the architects ; illustrations 2 +3 : Luxigon
ADEPT WINS SWEDISH MEDIA LIBRARY COMPETITION WITH A MULTIFUNCTIONAL “SPIRAL OF KNOWLEDGE”
(10. 08. 2010) Danish ADEPT, Japanese SOU FUJIMOTO Architects and an advisory team consisting of Topotek1, Rambøll A/S and Bosch & Fjord win the competition for a new library in Falun, Sweden, with the project “Dalarna Media Arena”. The project, which consists of a 3000m2 library and an adjoining plaza, is a part of Dalarna University campus. Dalarna Media Arena is a reinterpretation of the library – a multifunctional event- and knowledge center – targeting students and teachers as well as the local community.
Dalarna Media Arena matches a new library culture, staging a wealth of opportunities for events and inspiration. The library and plaza at Högskolan Dalarna will be the city’s third space – a dynamic meeting point with activities for students, employees and visitors.
Program organisation ; South and west elevations ; Interior model
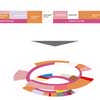
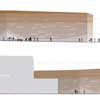
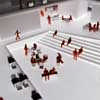
Dalarna Media Arena Sweden images from the architects
The library is organized as a ”spiral of knowledge”. The sloping terrain continues in a ramp through the building. Wrapping itself the ramp creates a spiral-shaped space – the heart of the building for information seeking and easy orientation. This organization of program creates various learning environments where students can take part in the vibrant life of the library as well as retreat into various study niches. The different sound levels and activities create a diverse and eventful library.
The library has its own spatial character in which library and multimedia functions unite and create synergy with the existing university. Wooden facades integrate the building in the surroundings, reflecting the local tradition of using wood as construction material.
Dalarna Media Plaza is created in addition to the library – together they form a new landmark for Högskolan Dalarna. Through a simple reorganization the car park becomes a new surface with ‘islands’ of activities. The programming of the Plaza is flexible and will be developed in the user process. The Plaza, which is a mix of recreational functions and furniture, serves as arrival area and hang-out space for users of Högskolan, the library and visitors in the area.
This project will help to attract people in the neighborhood, thereby anchoring the library in the local community. In addition the ambition is to project strengthen the collaboration between regional and international educational and research institutions.
With its public functions and activities Dalarna Media Library will become a dynamo in the area and an attraction for both local inhabitants and businesses. Activities in the café, exhibitions, lectures, continuing education, etc. will provide fertile ground for international exchange and interdisciplinary collaboration.
Lower plan ; Upper plan
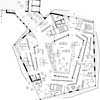
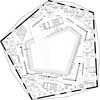
Dalarna Media Arena Sweden images from the architects
Dalarna Media Arena – Design Team
Dalarna Media Arena is designed by an international team consisting of ADEPT (DK) and Sou Fujimoto Architects (JP) in collaboration with Rambøll (DK), Topotek1 (DE) and Bosch & Fjord (DK). ADEPT and Sou Fujimoto Architects also joined forces for the Deichmanske Library competition in Oslo, Norway.
The jury minutes stated: “In conclusion it’s an exciting building rich on variety and with many possible meeting points integrated in a coherent environment […] The proposal has solved the total program in an interesting, exciting and playful manner – inside as well as outside.”
ADEPT is based in Copenhagen, Denmark and works within the fields of architecture, Urban planning and landscape design. ADEPT is founded and lead by architects: Martin Laursen, Martin Krogh and Anders Lonka.
ADEPT is currently working with projects: “Flintholm Spark” 4000 m2 House of Culture and Movement at Frederiksberg (DK), ’Village in the Sky’ 22.000 m2 high rise (DK), “Iceland Academy of Arts” 20.000 m2 educational and cultural institution in Reykjavik (IS), and urban planning projects: “The Tolerant City” 1.000.000 m2 urban development in Helsingborg (SE), “Køge Coast” 350.000 m2 urban development project for Køge Municipality, and “The Måløv Axis” 100.000 m2 urban space in Ballerup (DK).
ADEPT’s three partners have all been engaged and involved in teaching, workshops and lectures since they founded the company. Anders Lonka teaches in sustainable urban planning at The School of Architecture at the Royal Danish Academy of Fine Arts, while Martin Laursen and Martin Krogh are external professors at The Faculty of Architecture at AAlborg University.
House of Culture and Movement, Copenhagen by MVRDV and ADEPT
Sou Fujimoto Architects is an architecture studio based in Tokyo, Japan. The studio consists of approx. 19 architects, designers, artists and concept developers who all dedicate their skills to the studios work with in architecture, urbanism, research and innovation.
Sou Fujimoto has won several prizes and competitions counting among others: AR Award Grand Prize in 2006, Japan Institute Of Architects Grand Prize in 2008, 1. prize at World Architectural Festival 2008 in Barcelona and Wallpaper Award in 2009. The studio is moreover involved in several international competitions and commissions, e.g. a 16.000 m2 art museum in China and a 64.000 m2 mixed program library in Norway.
Topotek1 is based in Berlin and consists of 25 landscape architects and architects besides the firms two founders; Martin Rein-Cano and Lorenz Dexler. The office has since 1996 primarily worked with urban space and landscape architecture. Through the years the Topotek1 has won 28 national and international competitions and prizes like German Urban Planning Award, German Architecture Award (2003) and Living City Fund (2005).
Imperial War Museum North, Manchester – Topotek 1 design
Rambøll Danmark A/S is one of the largest consulting engineering organizations is Denmark. From 22 offices throughout the country, Ramboll in Denmark provides services and expertise in all areas of building engineering, infrastructure, geotechnics, transport and urban planning, environmental services, renewable energy installation design and oil & gas infrastructure.
Bosch & Fjord is established in 2001 by Rosan Bosch and Rune Fjord Jensen. With a team of artists, architects, designers and academics the office has competences with in architecture and interior design, communication, management and generataion of processes and user involvement.
Dalarna Media Arena images / information from ADEPT Arkitekter
Location: Dalarna, Sweden
Architecture in Sweden
Swedish Architecture Designs – chronological list
Swedish Architecture Walking Tours
Tuborg Waves, Copenhagen – Rambøll Danmark project
Discus – Nacka City’s New Landmark
Design: Belatchew Arkitekter
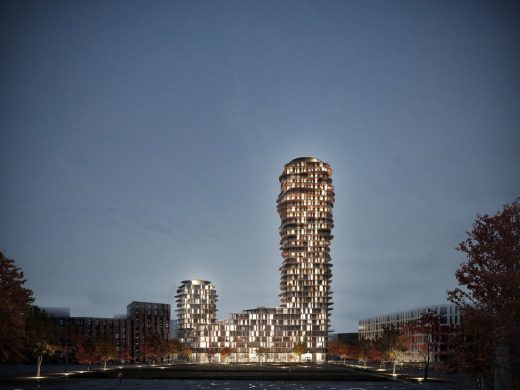
image Courtesy architecture office
Discus Nacka City Building Design
Nacka Port Block
Design: Kjellander + Sjöberg
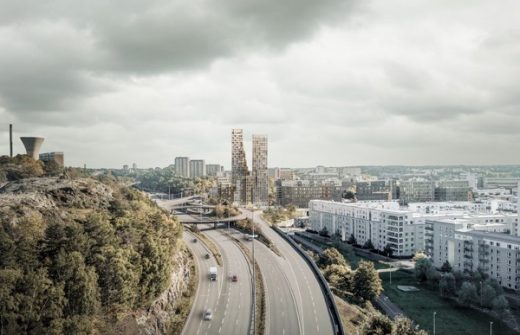
image Courtesy architecture office
Nacka Port Block Building Design
Comments / photos for the Dalarna Media Arena Architecture – Falun Building page welcome

