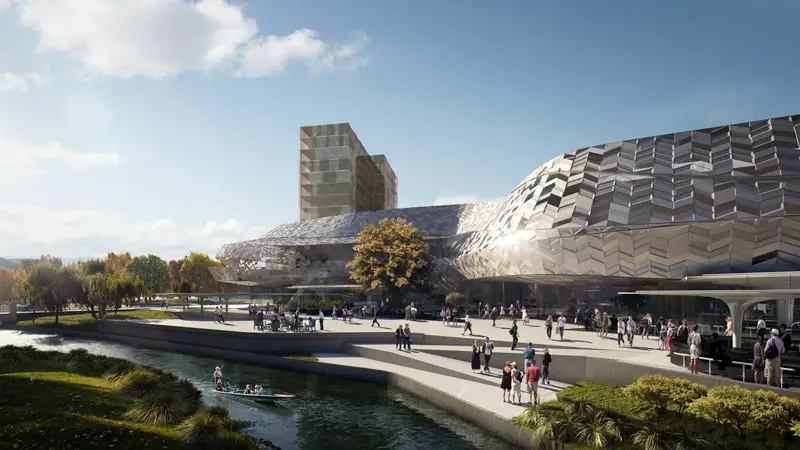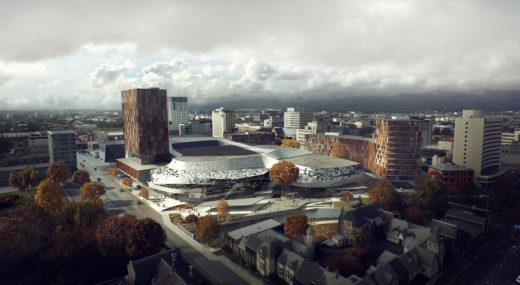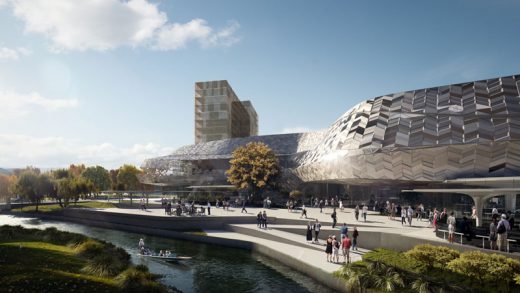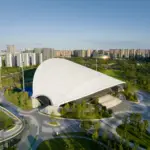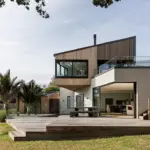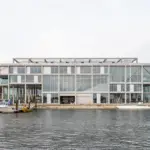Christchurch Convention Centre Precinct, Plenary Group, New Zealand Building Design, Images
Christchurch Convention Centre Precinct, NZ
New Zealand Architectural Development design by Woods Bagot architects
page updated 18 Nov 2016 ; 5 Sep 2014
Christchurch Convention Centre Precinct Design
Christchurch master-plan for world class precinct
Design: Woods Bagot architects
Christchurch Convention Centre Design Revealed
The selection of the preferred developers and operators for Christchurch’s new Convention Centre Precinct was announced on 7 August 2014 by New Zealand Prime Minister John Key and Canterbury Earthquake Recovery Minister Gerry Brownlee.
Plenary Conventions New Zealand, a consortium of proven international infrastructure firm Plenary Group, and experienced local firms Ngai Tahu Property and Carter Group, working with architects Woods Bagot and Warren and Mahoney, has been selected as the preferred development consortium.
The Christchurch Convention Centre Precinct is a unique symbol for the city and its people and must reflect the identity of its place. It is also one of the few anchor projects as part of the Christchurch Blueprint that will be utilised on a daily basis by both Christchurch citizens and visitors and therefore must be meaningful to both audiences.
“Woods Bagot is thrilled to be selected for this landmark project which will act as catalyst for the city’s earthquake recovery plan,” says Woods Bagot Director Nik Karalis.
“This is a big milestone for a project that will provide a major boost to the economic heart of the rebuilt Christchurch,” Mr Brownlee says.
“The next step for the consortium is to formally enter into a master planning and development phase, where the Crown will work with Plenary Conventions NZ on the detail of the precinct ahead of construction.”
The project is on track for construction to begin in 2015, and for the centre to be open for business in 2017.
Christchurch Precinct Master Plan images / information from BVN Donovan Hill
Christchurch Convention Centre Precinct design : Woods Bagot
Location: Christchurch, New Zealand
Christchurch Buildings
Design: ZOTOV&CO
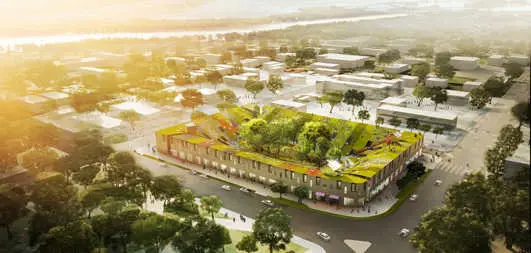
picture from architects
Christchurch Urban Village Competition
, New Zealand
Design: BVN Donovan Hill with Jasmax
Christchurch Airport Regional Lounge
Christchurch Rebuilding
Design: The Buchan Group
Christchurch Rebuilding
Design: Populous
Christchurch Stadium Building
New Christchurch Integrated Terminal
Design: HASSELL + Warren and Mahoney
Christchurch Airport Building
Christchurch Precinct Master Plan by BVN Donovan Hill
New Zealand Architecture
Contemporary New Zealand Buildings
New Zealand Building Designs – chronological list
New Zealand Architects Studios
Comments / photos for the Christchurch Convention Centre Precinct design by Woods Bagot architects page welcome
Website: Christchurch

