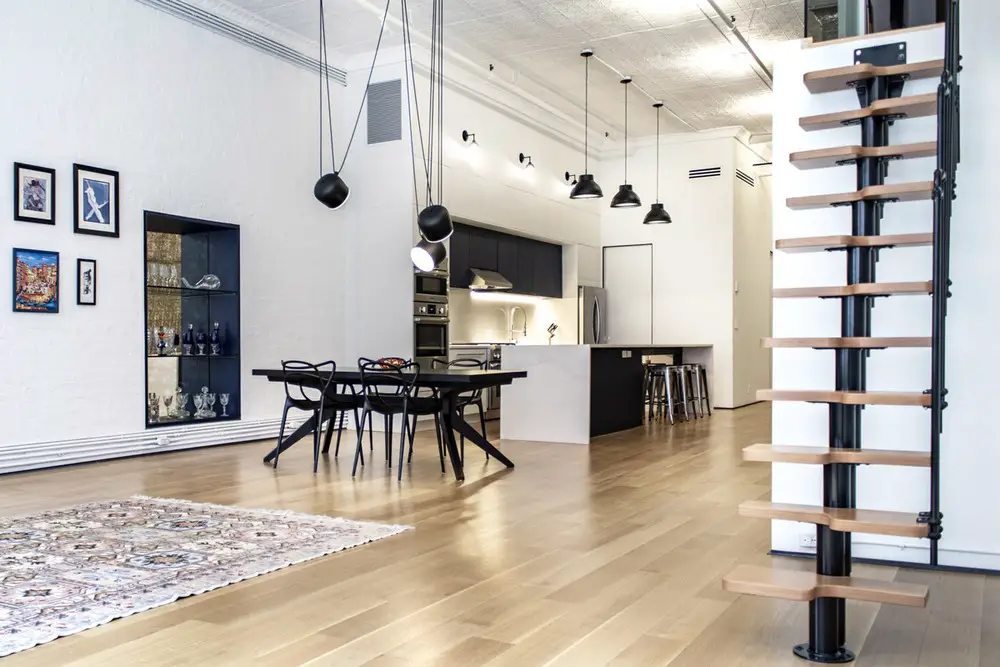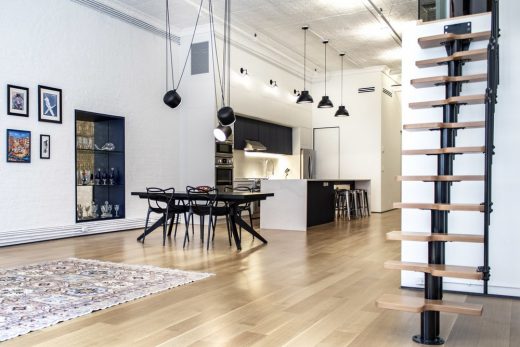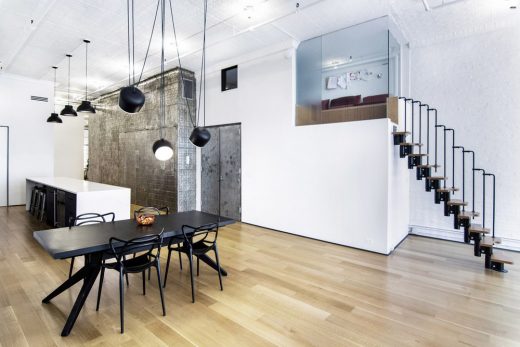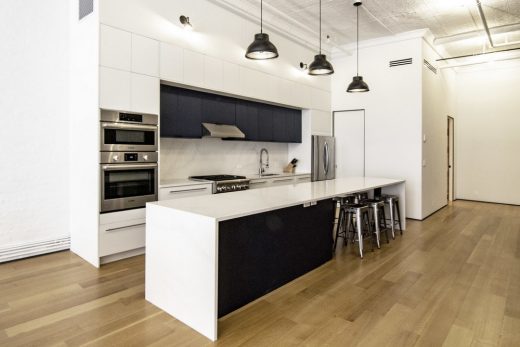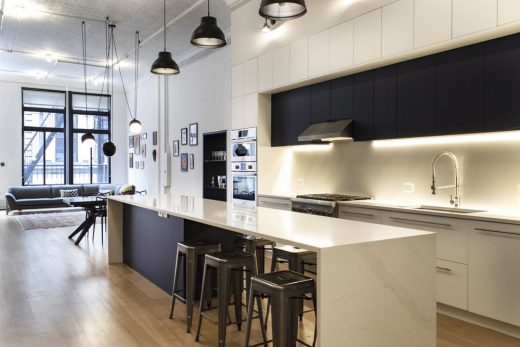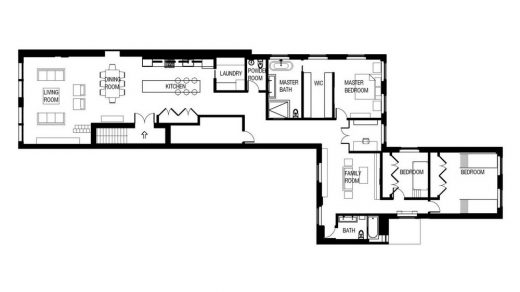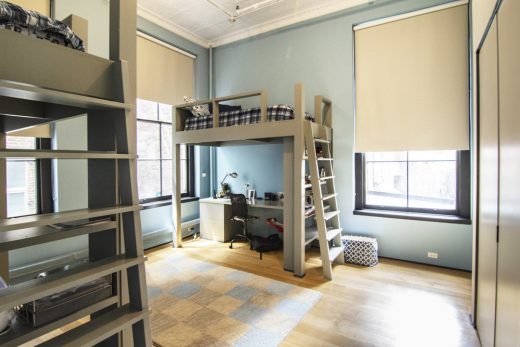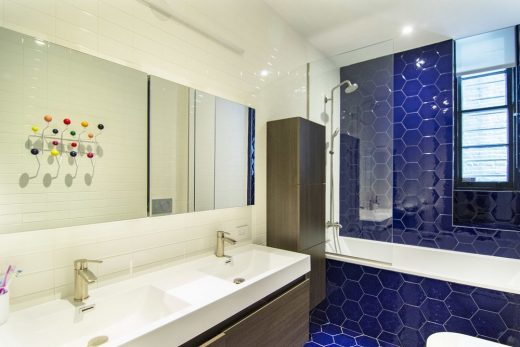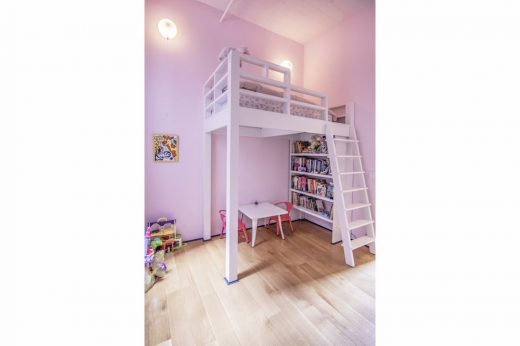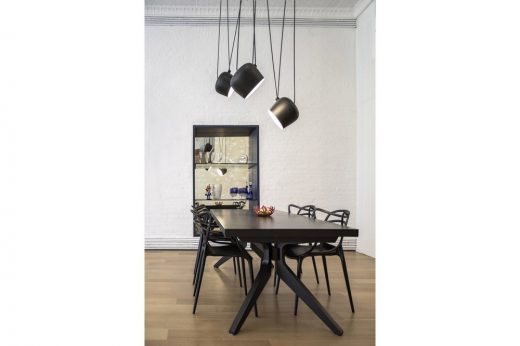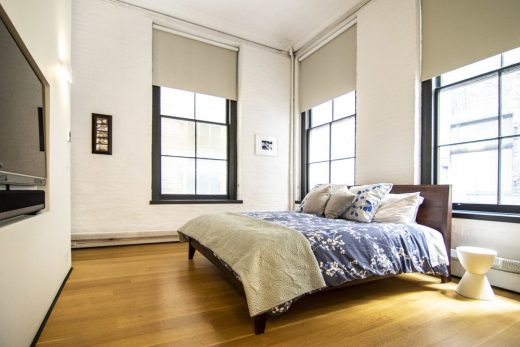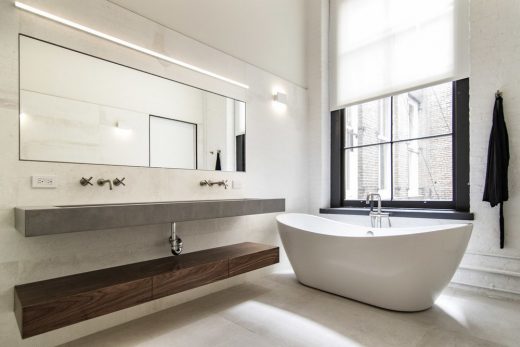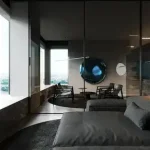White Street Loft, Tribeca Apartment, NYC, Manhattan Real Estate, Architecture Images
White Street Loft Apartment in Tribeca
June 29, 2020
White Street Loft
Design: Kimberly Peck Architect
Location: Tribeca, New York, USA
White Street Loft is a large light-filled open loft apartment in the Tribeca neighborhood of New York City. It was purchased by a growing family to make into their family home.
The loft, previously a lighting showroom, had been converted for residential use with the standard amenities but was entirely open and therefore needed to be reconfigured. One of the best attributes of this particular loft is its extremely large windows situated on all four sides due to the locations of neighboring buildings.
This unusual condition allowed much of the rear of the space to be divided into 3 bedrooms/3 bathrooms, all of which had ample windows. The kitchen and the utilities were moved to the center of the space as they did not require as much natural lighting, leaving the entire front of the loft as an open dining/living area.
The overall space was given a more modern feel while emphasizing it’s industrial character. The original tin ceiling was preserved throughout the loft with all new lighting run in orderly conduit beneath it, much of which is exposed light bulbs. In a play on the ceiling material the main wall opposite the kitchen was clad in unfinished, distressed tin panels creating a focal point in the home.
Traditional baseboards and door casings were thrown out in lieu of blackened steel angle throughout the loft. Blackened steel was also used in combination with glass panels to create an enclosure for the office at the end of the main corridor; this allowed the light from the large window in the office to pass though while creating a private yet open space to work.
The master suite features a large open bath with a sculptural freestanding tub all clad in a serene beige tile that has the feel of concrete.
The kids bath is a fun play of large cobalt blue hexagon tile on the floor and rear wall of the tub juxtaposed with a bright white subway tile on the remaining walls. The kitchen features a long wall of floor to ceiling white and navy cabinetry with an adjacent 15 foot island of which half is a table for casual dining.
Other interesting features of the loft are the industrial ladder up to the small elevated play area in the living room, the navy cabinetry and antique mirror clad dining niche, and the wallpapered powder room with antique mirror and blackened steel accessories.
White Street Loft, Tribeca – Design Information
Design: Kimberly Peck Architect
GC: Interior Finishes LLC
Project size: 2850 ft2
Completion date: 2018
Building levels: 1
Photographer: Pedro Marti
White Street Loft in Tribeca, NYC images / information received 290620
Location: Tribeca, New York City, USA
New York City Architecture
Contemporary New York Buildings
Manhattan Architectural Designs – chronological list
New York City Architecture Tours by e-architect
Contemporary Tribeca Architecture Projects
56 Leonard Street Tribeca Building
Design: Herzog & de Meuron + Anish Kapoor
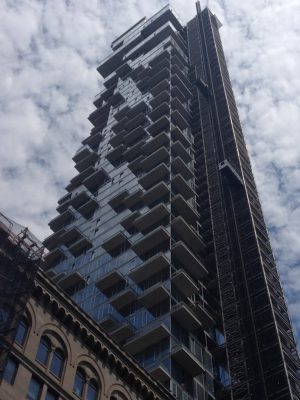
photo © Adrian Welch
56 Leonard Street – Tribeca Residential Tower
Tribeca North Loft Apartment
Design: Andrew Franz Architect
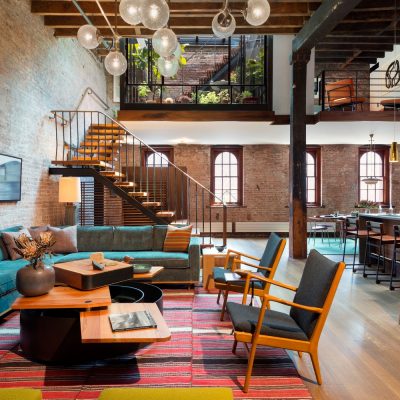
photography : Albert Vecerka/Esto © Andrew Franz Architect PLLC
Tribeca Loft Residential Apartment
56 Leonard Street – Tribeca Skyscraper
TriBeCa apartment block New York
Contemporary NYC Architecture Designs
Happy on Flatiron North Public Plaza, NY
Greenwich West Tower, 110 Charlton Street
Pier 40 Hudson River Apartments
Design: DFA
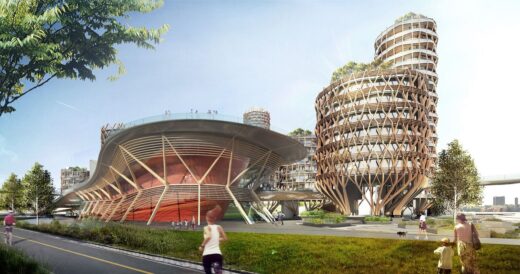
images courtesy of architects
Pier 40 Building
432 Park Avenue Skyscraper
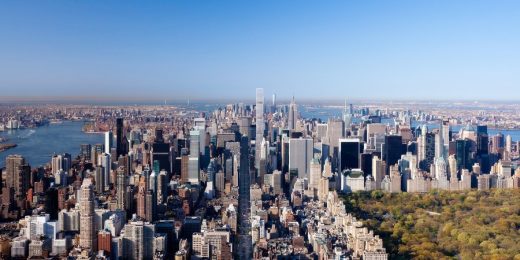
image © dbox for CIM Group & Macklowe Properties
432 Park Avenue Tower New York
Comments for the White Street Loft in Tribeca, NYC Architecture – Apartment page welcome

