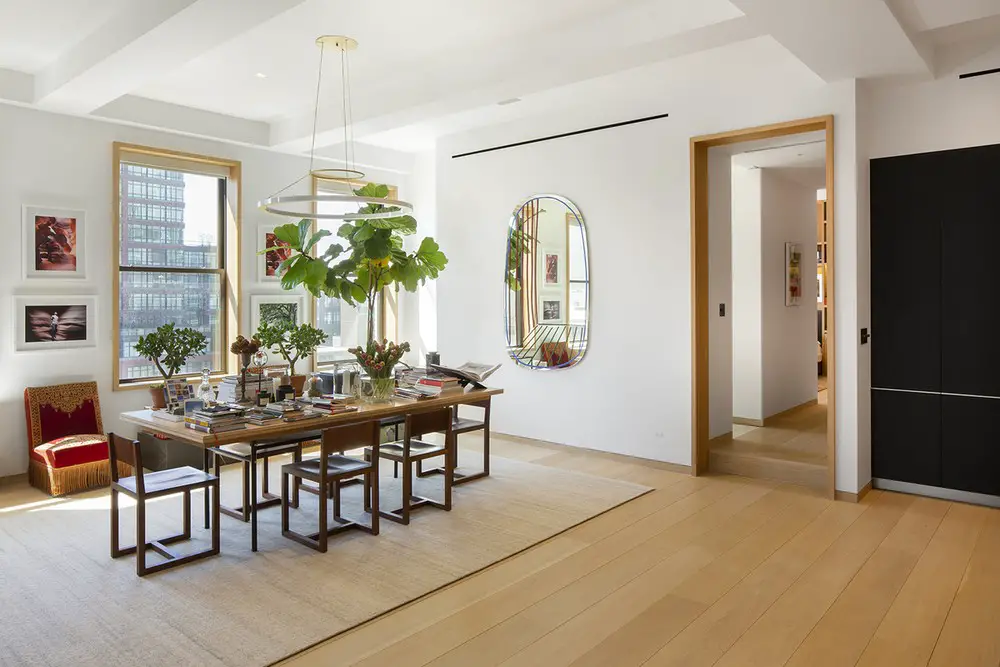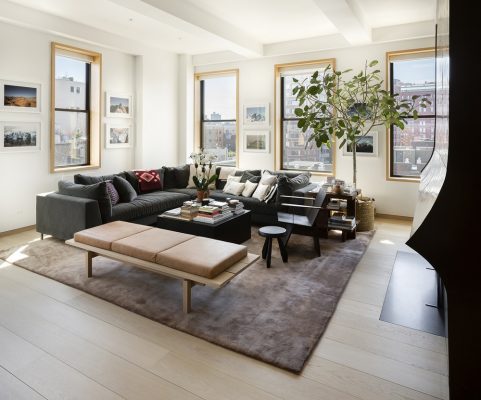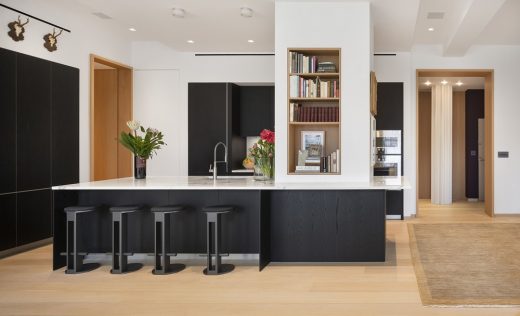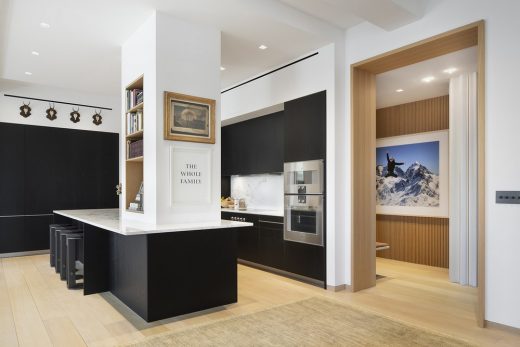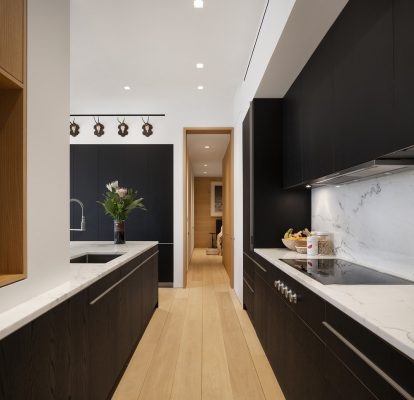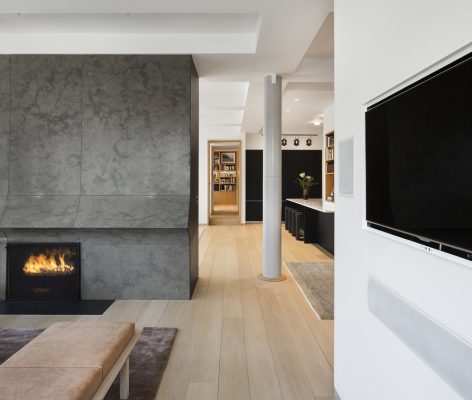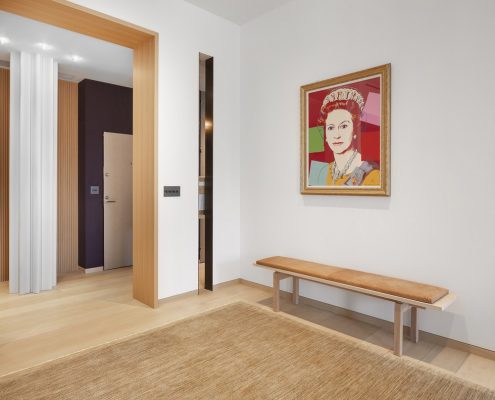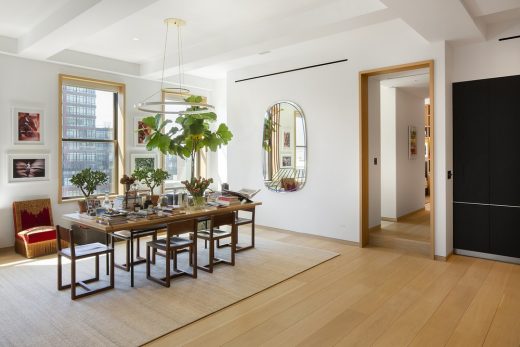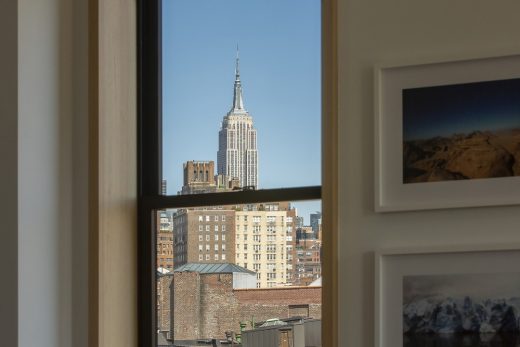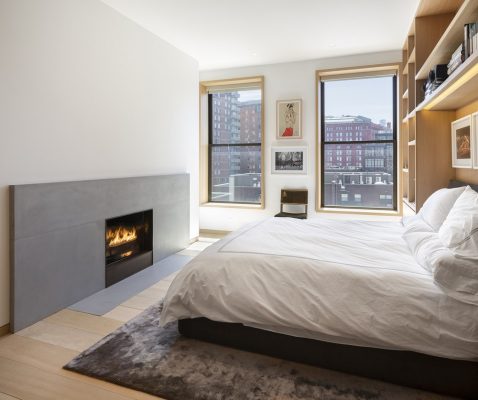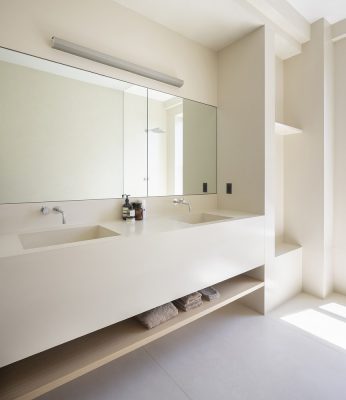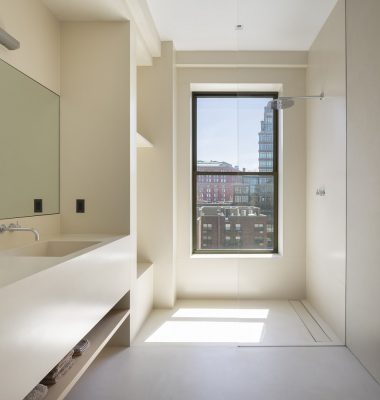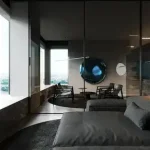West Village Loft, NYC Home, Manhattan Real Estate Refurbishment, New York Architecture Images
West Village Loft in NYC
Dec 18, 2020
West Village Loft
Design: AGENCIE
Location: New York City, USA
West Village Loft Manhattan
When one first moves to New York City, there are many terms you’ll come across that are in the vernacular of the city, terms that seem to be quintessential descriptors of life in the big city.
“Loft” resonates in the imagination as one of these words, and AGENCIE couldn’t have been more thrilled when they were given an opportunity to work on merging two lofts to create one dramatic, magnificent, quintessentially New York Loft.
West Village Loft in New York City – Design Information
Design:AGENCIE
Project size: 3500 ft2
Completion date: 2020
Building levels: 6
Photography: Stepháne Grouleau
New York City Apartment interior images / information received 181220 from AGENCIE, USA
For all your moving needs check out NYC movers
Location: 2420 Amsterdam Avenue, New York City, USA
New York City Architecture
Contemporary New York Buildings
Manhattan Architectural Designs – chronological list
New York City Architecture Tours by e-architect
Contemporary Tribeca Architecture Projects
56 Leonard Street Tribeca Building
Design: Herzog & de Meuron + Anish Kapoor
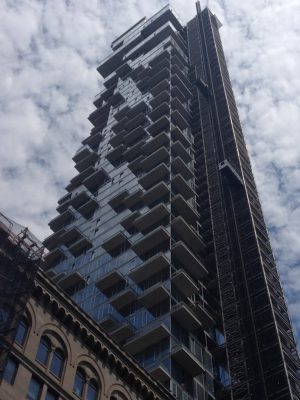
photo © Adrian Welch
56 Leonard Street – Tribeca Residential Tower
Tribeca North Loft Apartment
Design: Andrew Franz Architect
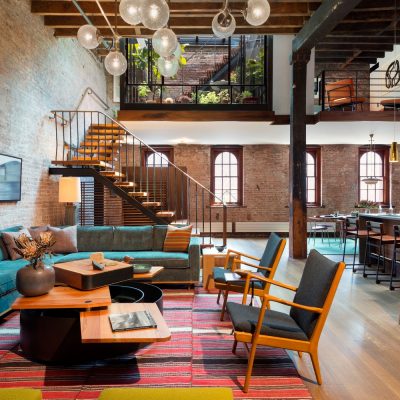
photography : Albert Vecerka/Esto © Andrew Franz Architect PLLC
Tribeca Loft Residential Apartment
56 Leonard Street – Tribeca Skyscraper
TriBeCa apartment block New York
Contemporary NYC Architecture Designs
Happy on Flatiron North Public Plaza, NY
Greenwich West Tower, 110 Charlton Street
432 Park Avenue Skyscraper
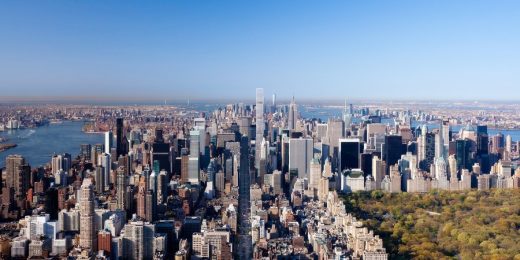
image © dbox for CIM Group & Macklowe Properties
432 Park Avenue Tower New York
Cross House, Long Island, NY
Architecture and Interior Design: Messana O’Rorke
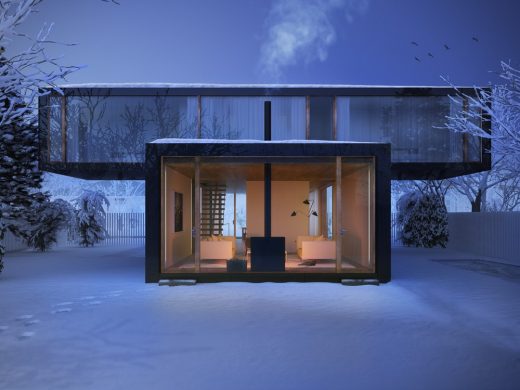
photo : Brian Messana
Cross House Long Island
The site for the Cross House project is located on a block in a 1950’s suburb of Long Island, New York. The context was very exciting to Messana O’Rorke, it was the first opportunity for their office to confront the suburban environment, the density, and the constraints of the small site.
Comments for the West Village Loft, NYC – New York City Apartment interior by AGENCIE page welcome

