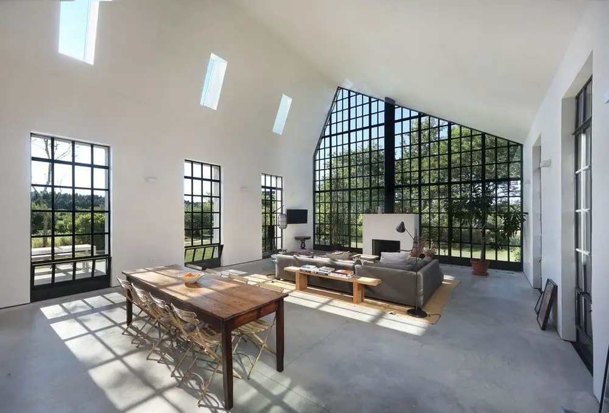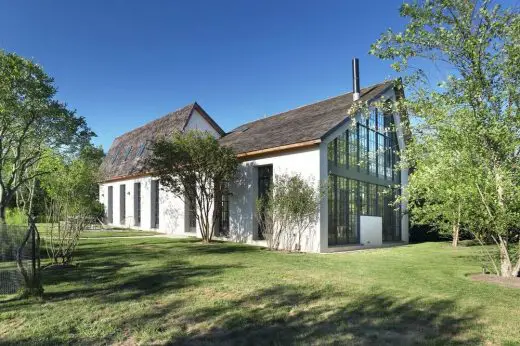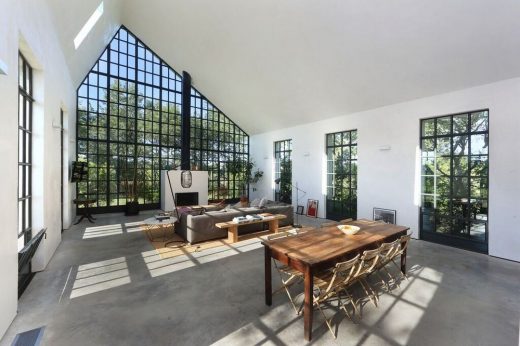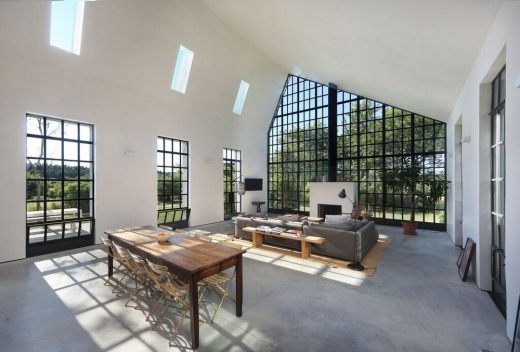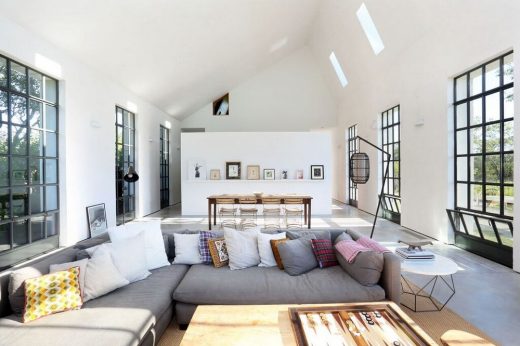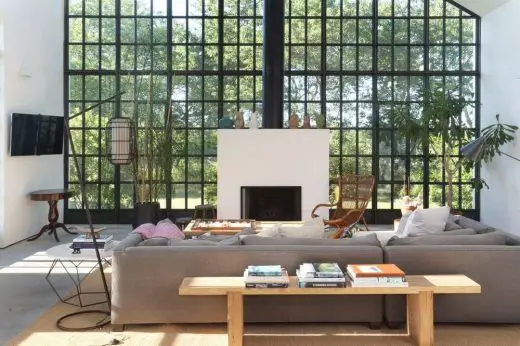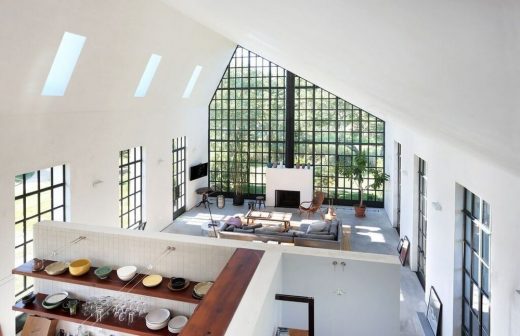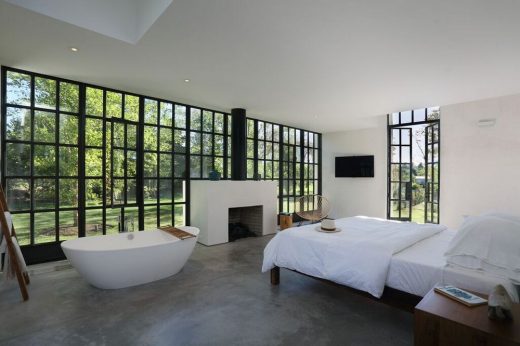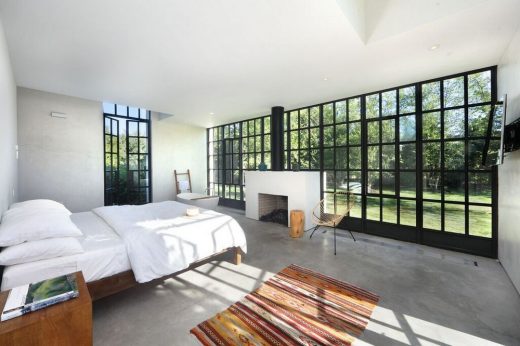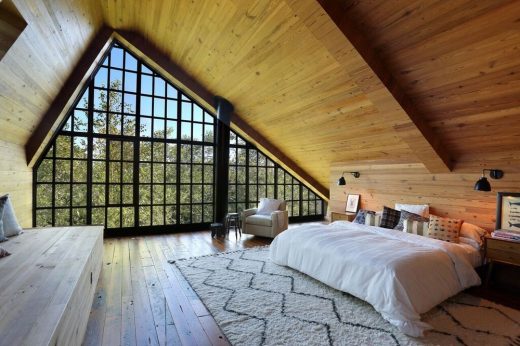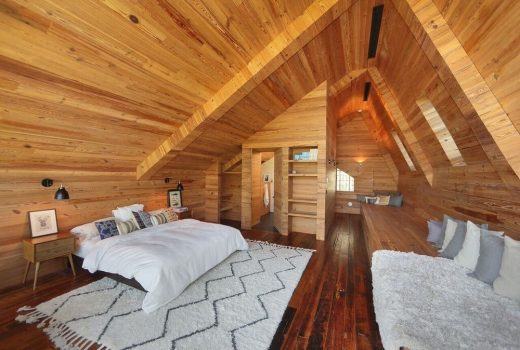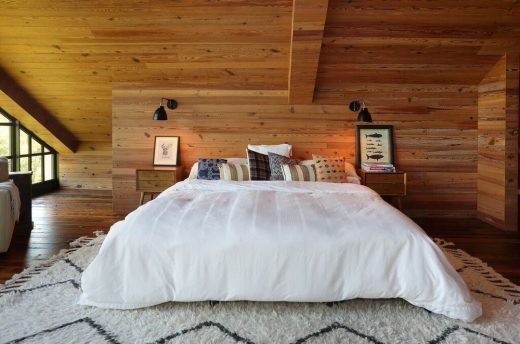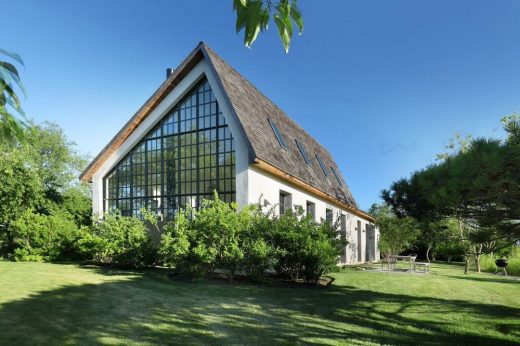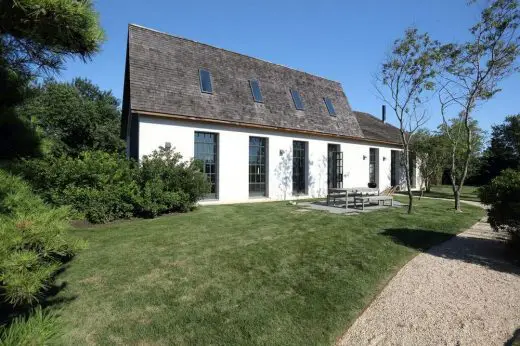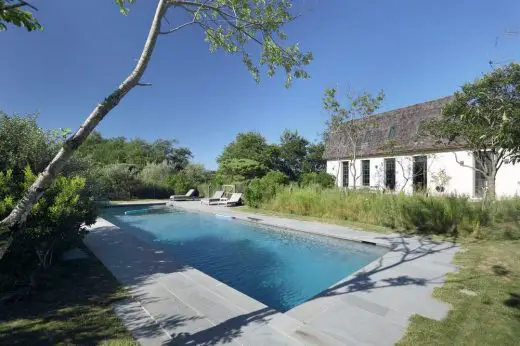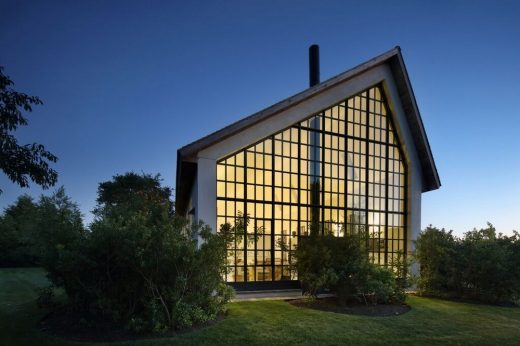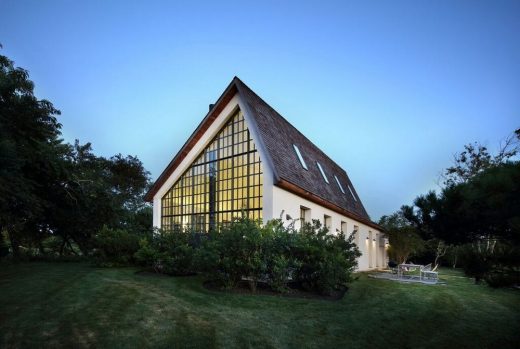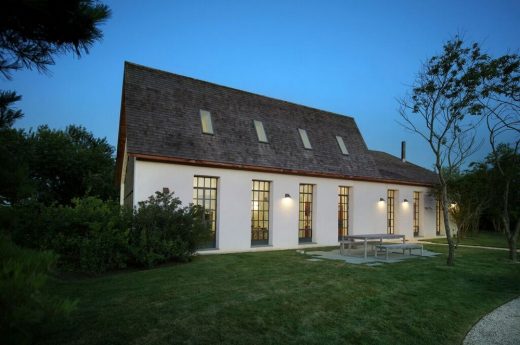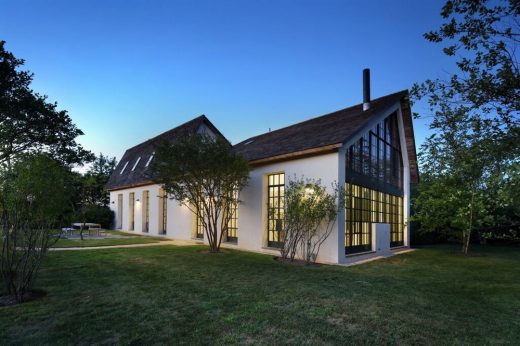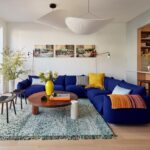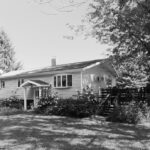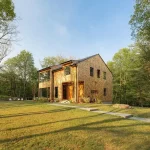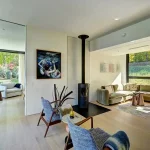Contemporary Guest House, New York Property, American Architecture, Architect, Images
WE Guest House in Bridgehampton
Residential Development NY design by TADA, USA
Oct 8, 2016
WE Guest House, New York
Design: TADA
Location: Bridgehampton, NY
WE Guest House, NY
This house sits in a corner of a large lot in the center of Bridgehampton, New York. Reminiscent of an old farmhouse with it’s simple shape and repetitive openings, also shares it’s DNA and it’s open space plan with that of a New York loft.
The house, which was designed and built in 8 months, provides numerous connections to it’s surroundings – gardens, outdoor shower, pool & BBQ pit , while the larger double height end windows maximize the relationship with distance spaces beyond.
The open plan is an exercise in fluidity and weightlessness, which contrast the heavily insulated – stucco exterior walls that ground it.
Materials: The house is made of stucco on insulated concrete forms;
steel casement windows and doors with radiant concrete floors throughout.
The wood paneling in the loft area and the wood of the kitchen cabinets was made from the wood of an old warehouse in Williamsburg, Brooklyn.
WE Guest House in Bridgehampton – Building Information
Location: Bridgehampton, New York
Type: Single Family House
Client: Private
Status: Completed 2013
Date: 2012-2013
Size: 3,000 SF
Structural Engineer: Pat Arnett / Robert Silman Associates Structural Engineers
MEP Engineer: Eric Ettinger / Ettinger Engineering
TADA Project Team: Tim Dumbleton, Georgina Lalli, Monica Trejo, Letizia Spigarelli
Photographs: Ed Lederman
WE Guest House in Bridgehampton images / information received 081016
Location: Bridgehampton, New York, USA
New York City Architecture
Contemporary New York Buildings
Manhattan Architecture Designs – chronological list
New York City Architecture Tours by e-architect
New York Architecture – selection below:
Pier 40 Hudson River Apartments
Design: DFA
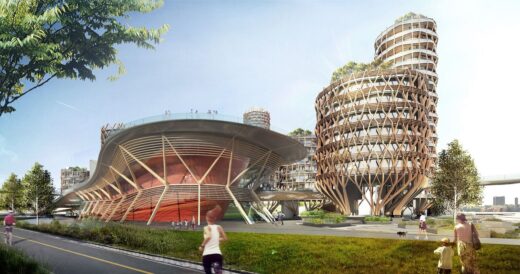
images courtesy of architects
Pier 40 Building
Bubble Shade
Design: Valerie Schweitzer Architects
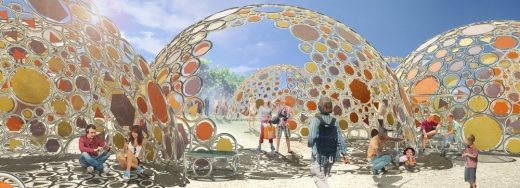
image © Valerie Schweitzer
NYC Parks Bubble Shade
425 Park Avenue – shortlisted design by Zaha Hadid:
Comments / photos for the WE Guest House in Bridgehampton – New York House page welcome

