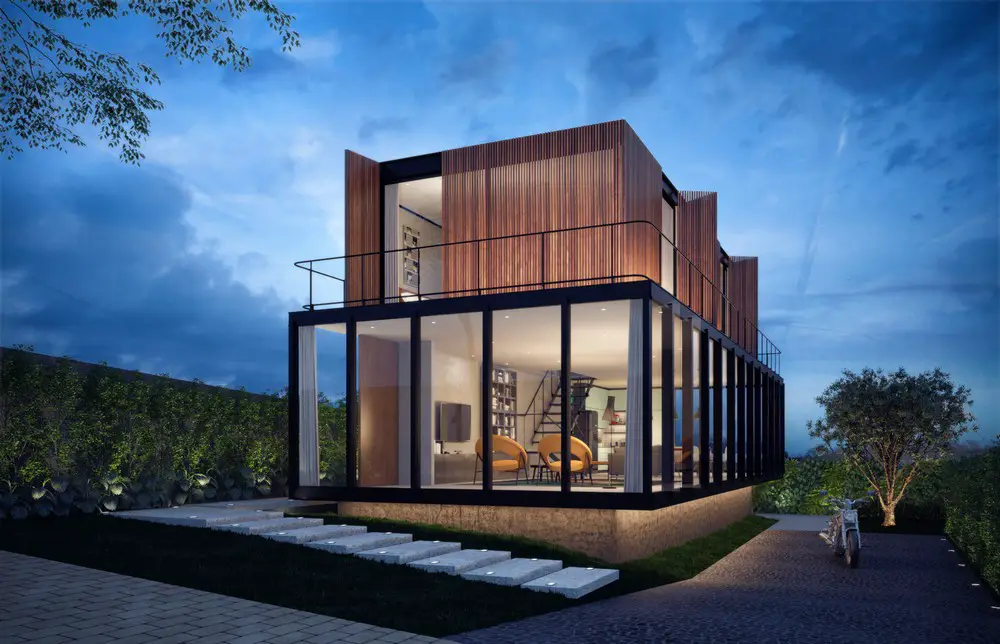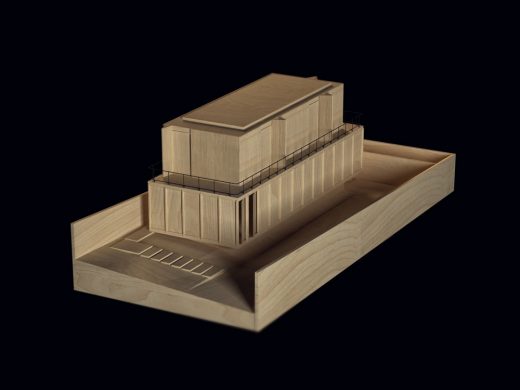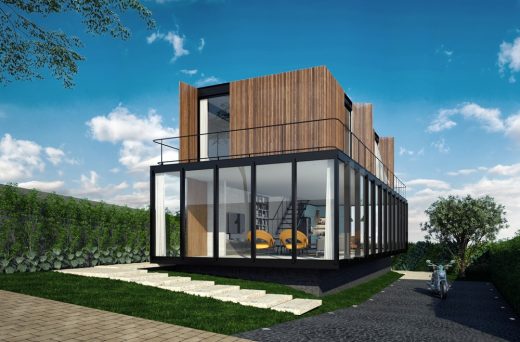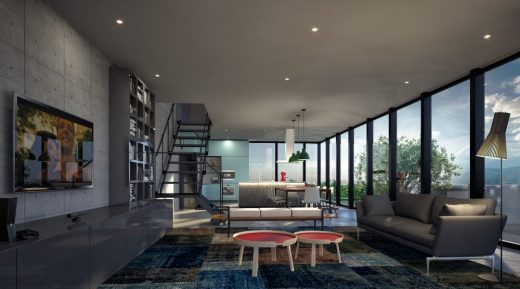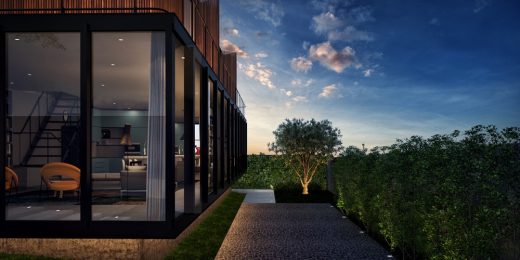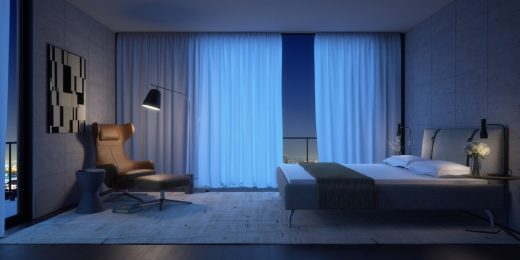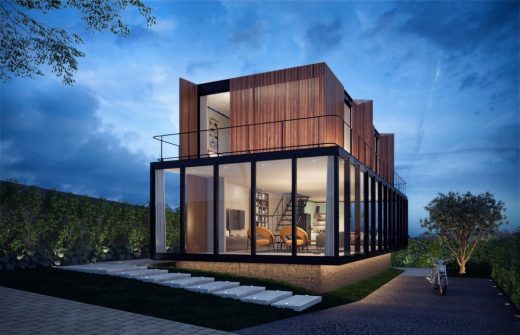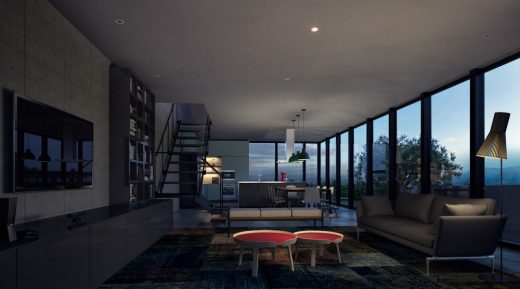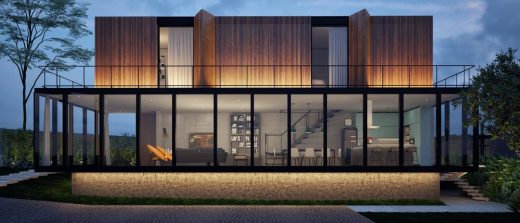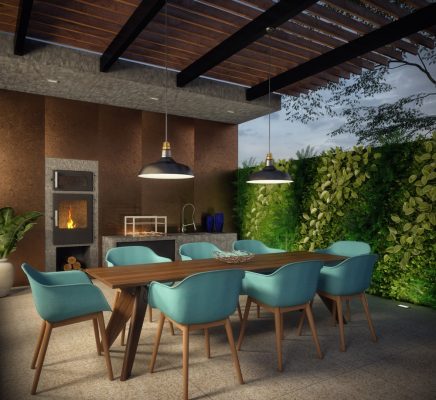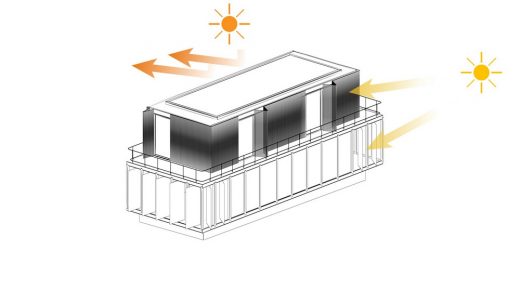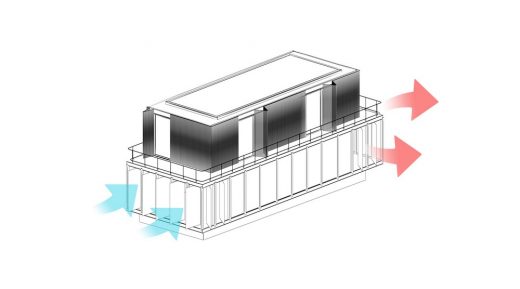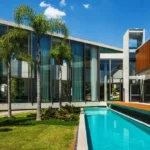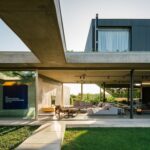SM House São Paulo, Contemporary SP Residence, New Brazil Home, Architecture Images
SM House São Paulo Residence
Contemporary Residence in Brasil: Brazilian Residential Building design by Mauro Lacio Arquitetura
9 Oct 2016
SM House in São Paulo
Design: Mauro Lacio Arquitetura
Location: SP, Brazil
SM House, São Paulo
The SM house is an ‘unfamiliar’ residence located in São Paulo, Brazil. The challenges to its implementation were connected to a 3 meters ground depression between the extremes of the lot. This enabled the communication among the house and the horizon.
Composed by one concrete box which lifts the construction to the baseline of the street, solving the unevenness of the ground and giving contrast to the metal glass box that holds the social area resulting in integrated ambients, speaking directly to the outdoors, through the glass panels.
The top of the house consists in the intimate part of the couple and their two children. The idea was to create a lath-wooded-box, which allows the filtering of the daylight and the creation of transparency at night, without the loss of privacy.
The volumes open and close according to their uses. Privacy and socializing alternates in empty and full, light and opacity.
The materials used were concrete, wood and metal. On the ground floor, two horizontal concrete volumes got glass panels finished in black metal and metal beams.
The vertical rods are responsible for distributing loads of the structure. The upper floor has its perimeter with metal beams, locks in concrete and wood, allowing large spans.
The lighting shows the difference in volume and texture of materials.
Underground, indirect lights convey the sense of the concrete base detachment, while at the first floor, the idea that is floating over the house.
Contemporary SP Residence – Building Information
Architect Studio: Mauro Lacio Arquitetura
Year: 2016
Status: Proposal / Unbuilt Project
Location: São Paulo, SP, Brazil
Built area: 170 m²
Site area: 300 m²
Image / Render: Mauro Lacio
New Luxury House in São Paulo images / information received from Mauro Lacio Arquitetura
Location: Catuçaba, São Paulo, SP, Brasil, South America
São Paulo Architecture
São Paulo Architectural Projects
São Paulo Architecture Designs – chronological list
São Paulo Architecture Walking Tours by e-architect
São Paulo Houses Selection
Casa Lara in São Paulo, Jardim Paulistano
Design: Felipe Hess
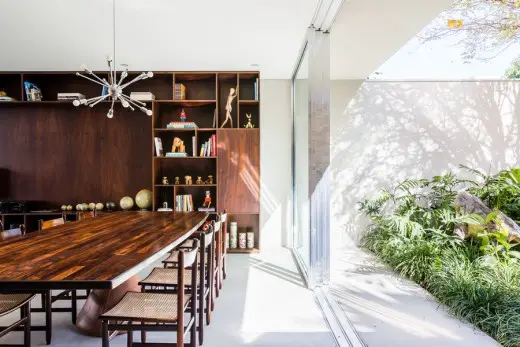
photograph : Ricardo Bassetti
Casa Lara São Paulo
Casa B+B
Architecture: studio mk27 and galeria arquitetos – marcio kogan + renata furlanetto + fernanda neiva. Interiors: studio mk27 – diana radomysler
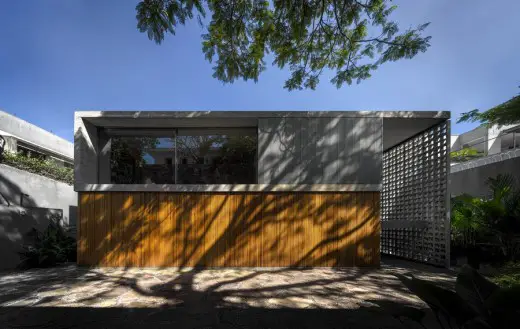
photograph : Fernando Guerra
B+B House Brazil
Brazilian Architecture
Design: Studio Otto Felix
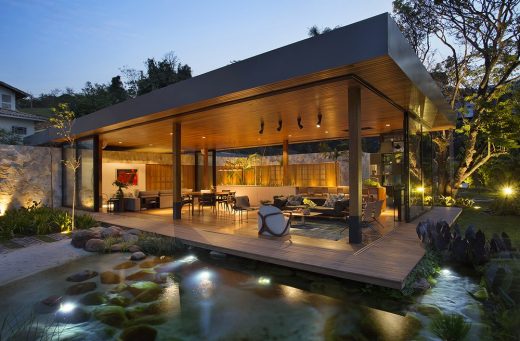
photo : Denilson Machado – MCA estudio
New House in Campinas
Comments / photos for the SM House São Paulo page welcome
Website: São Paulo

